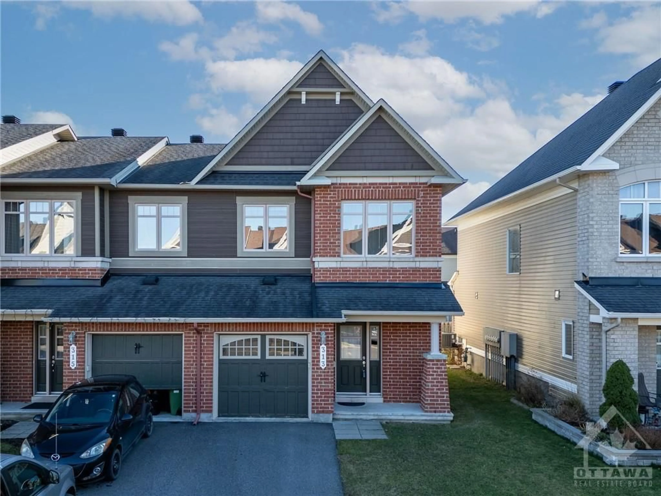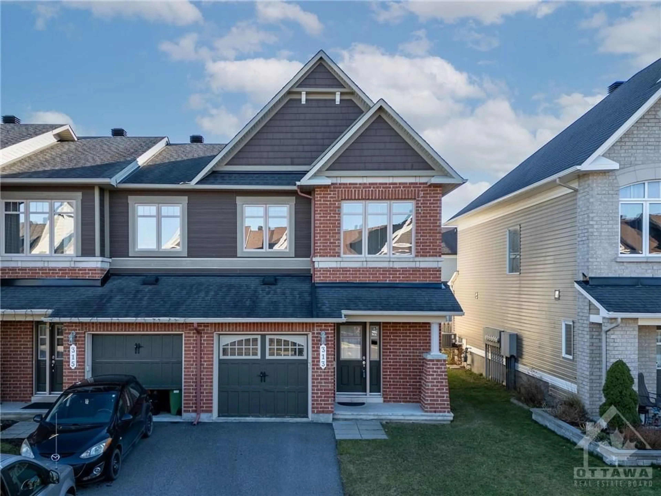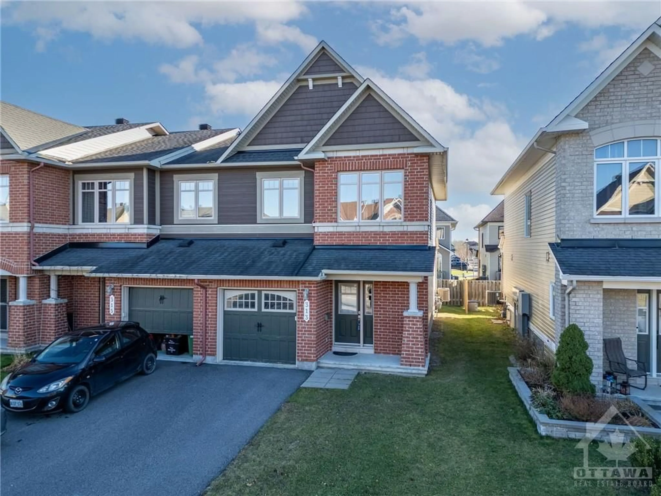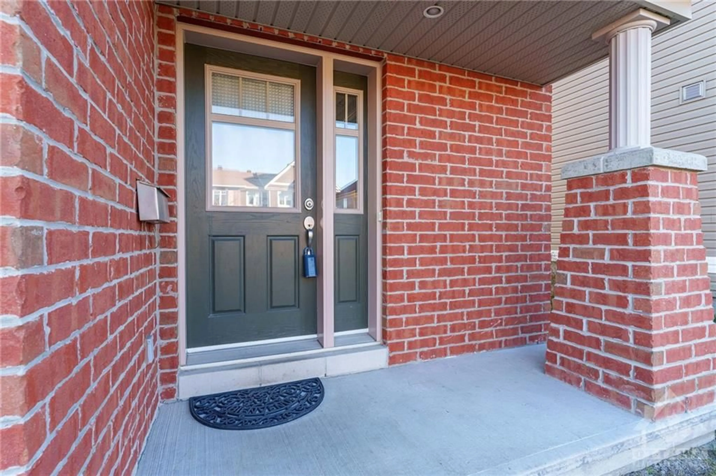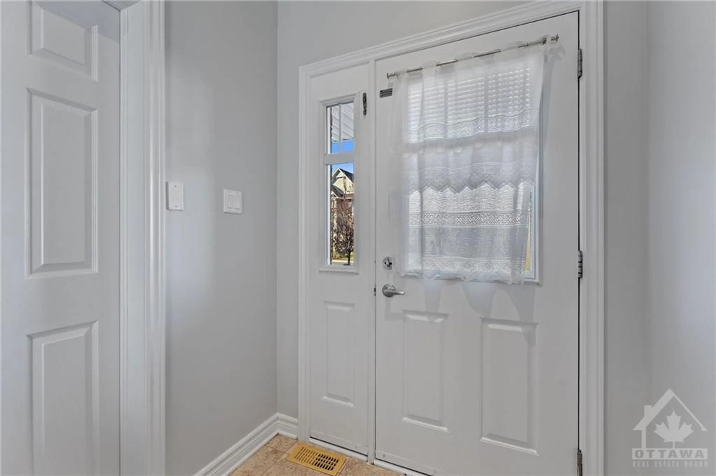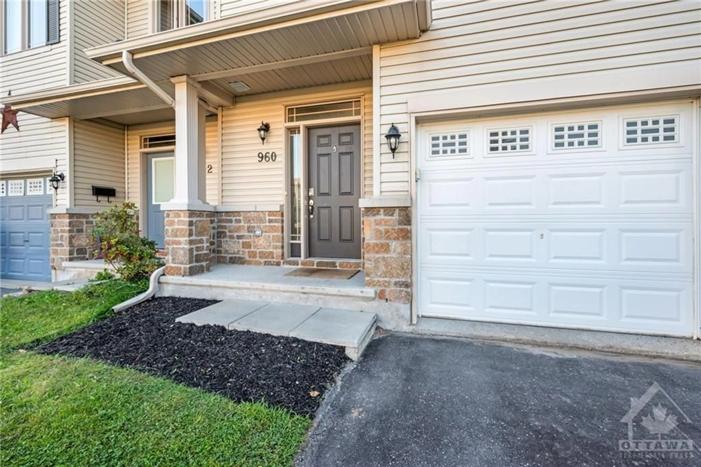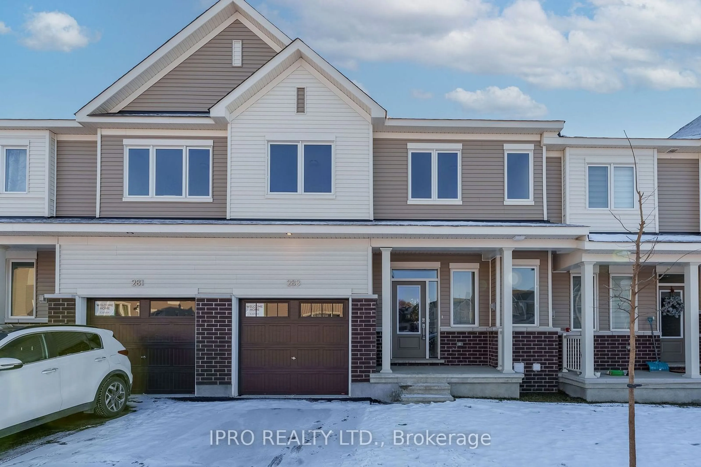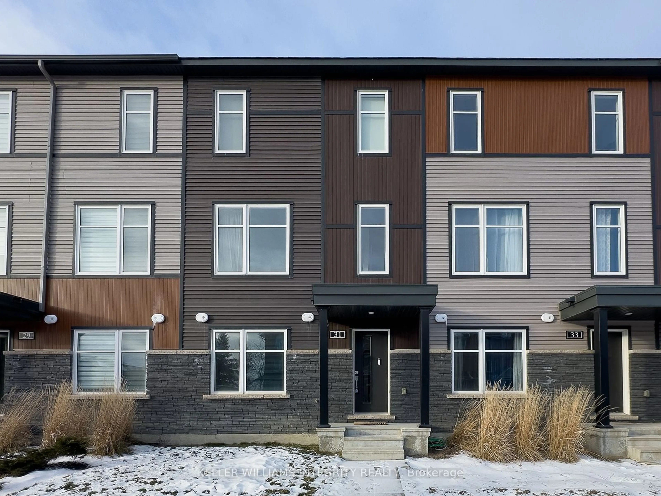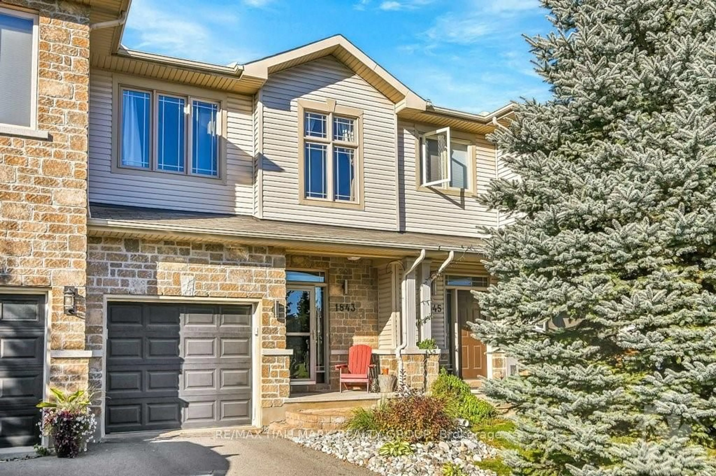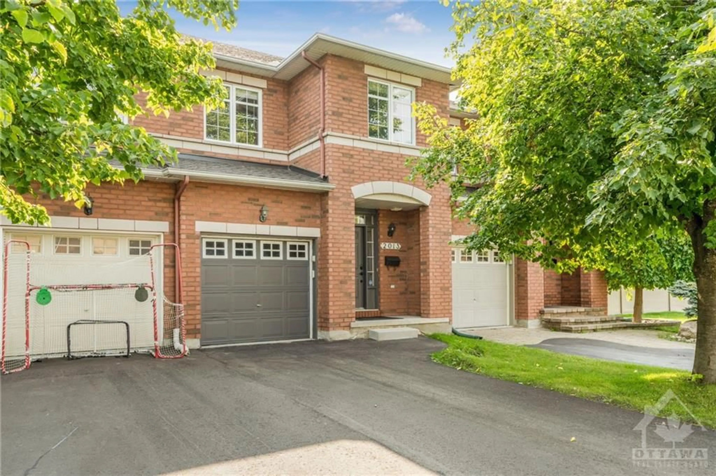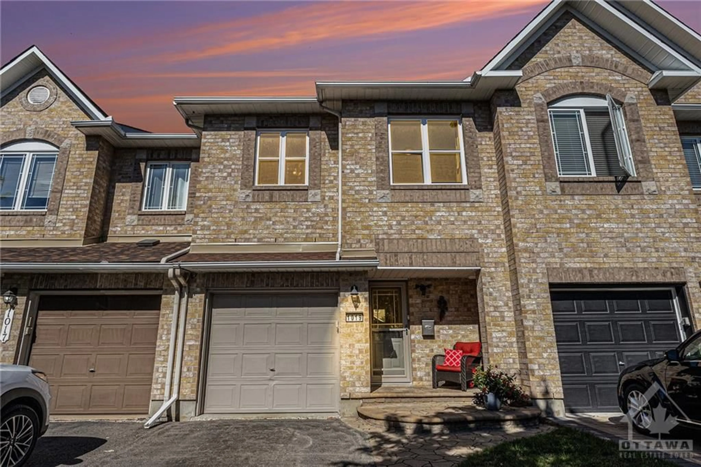313 RAVENSWOOD Way, Ottawa, Ontario K4A 0R9
Contact us about this property
Highlights
Estimated ValueThis is the price Wahi expects this property to sell for.
The calculation is powered by our Instant Home Value Estimate, which uses current market and property price trends to estimate your home’s value with a 90% accuracy rate.Not available
Price/Sqft-
Est. Mortgage$2,632/mo
Tax Amount (2024)$3,814/yr
Days On Market64 days
Description
Welcome to this stunning 3-bedroom, 2.5-bathroom end-unit townhome boasting approximately 1,845 square feet of beautifully designed living space. Located in a serene neighborhood, this home combines style, comfort, and convenience. Upon entering, you're greeted by an open-concept main level filled with natural light. The kitchen features modern appliances, ample cabinetry, and a breakfast bar perfect for morning coffee or casual meals. The adjoining dining and living areas create an ideal space for entertaining or cozy evenings at home. Upstairs, the primary suite offers a private retreat with a spacious walk-in closet and an ensuite bathroom. Two additional bedrooms and a full bathroom provide ample space for family, guests, or a home office. The lower level features a finished rec room, perfect for a home gym, media room, or play area. Additional perks include dedicated parking and ample storage. Don't miss the opportunity to make this versatile, inviting home your own!
Property Details
Interior
Features
Main Floor
Great Room
12'1" x 23'4"Kitchen
10'0" x 10'0"Eating Area
10'0" x 8'0"Exterior
Features
Parking
Garage spaces 1
Garage type -
Other parking spaces 2
Total parking spaces 3
Property History
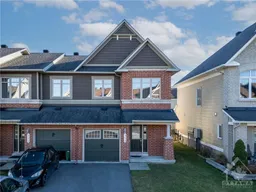 30
30Get up to 0.5% cashback when you buy your dream home with Wahi Cashback

A new way to buy a home that puts cash back in your pocket.
- Our in-house Realtors do more deals and bring that negotiating power into your corner
- We leverage technology to get you more insights, move faster and simplify the process
- Our digital business model means we pass the savings onto you, with up to 0.5% cashback on the purchase of your home
