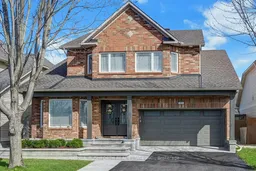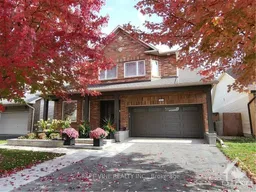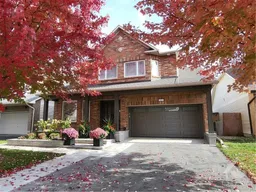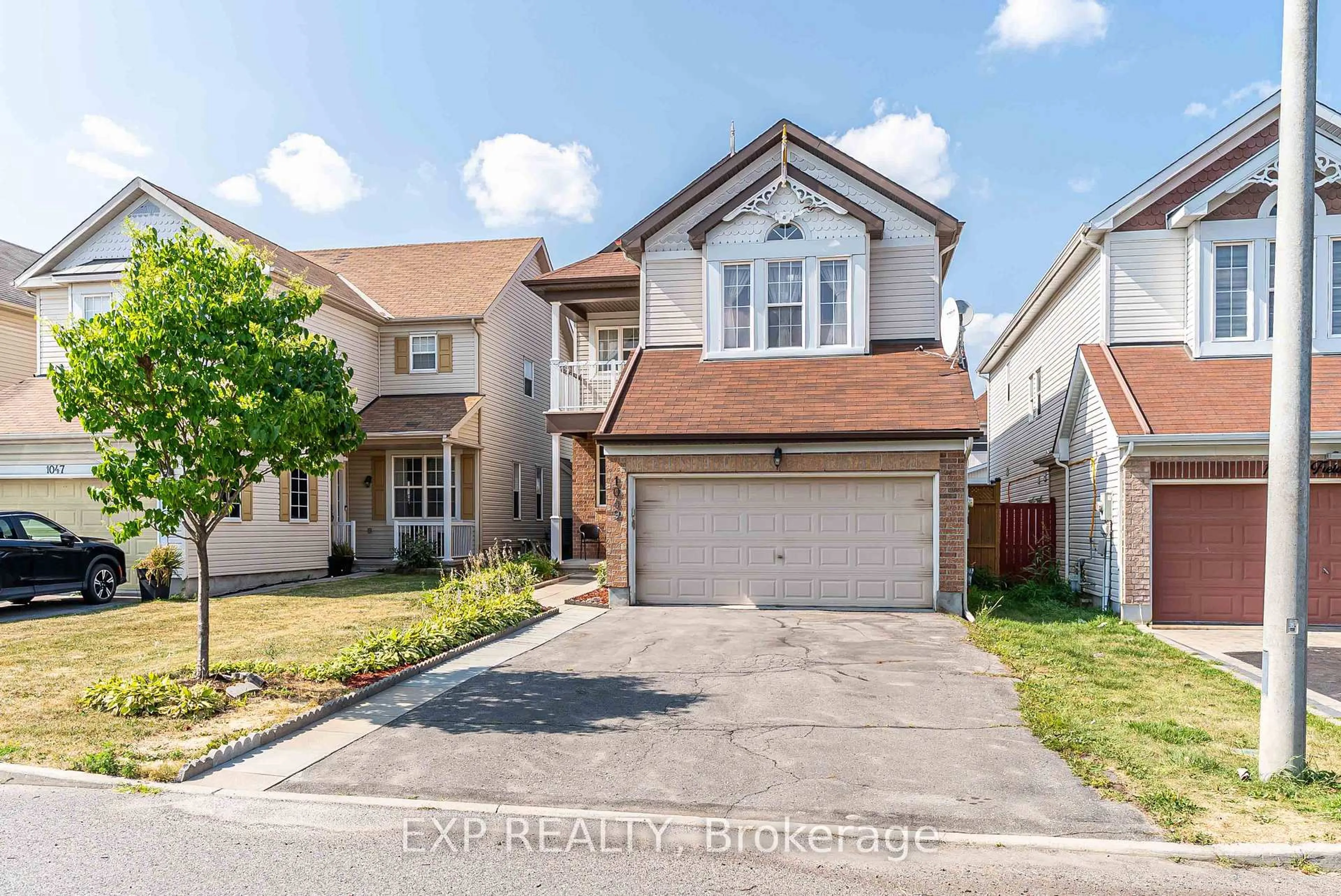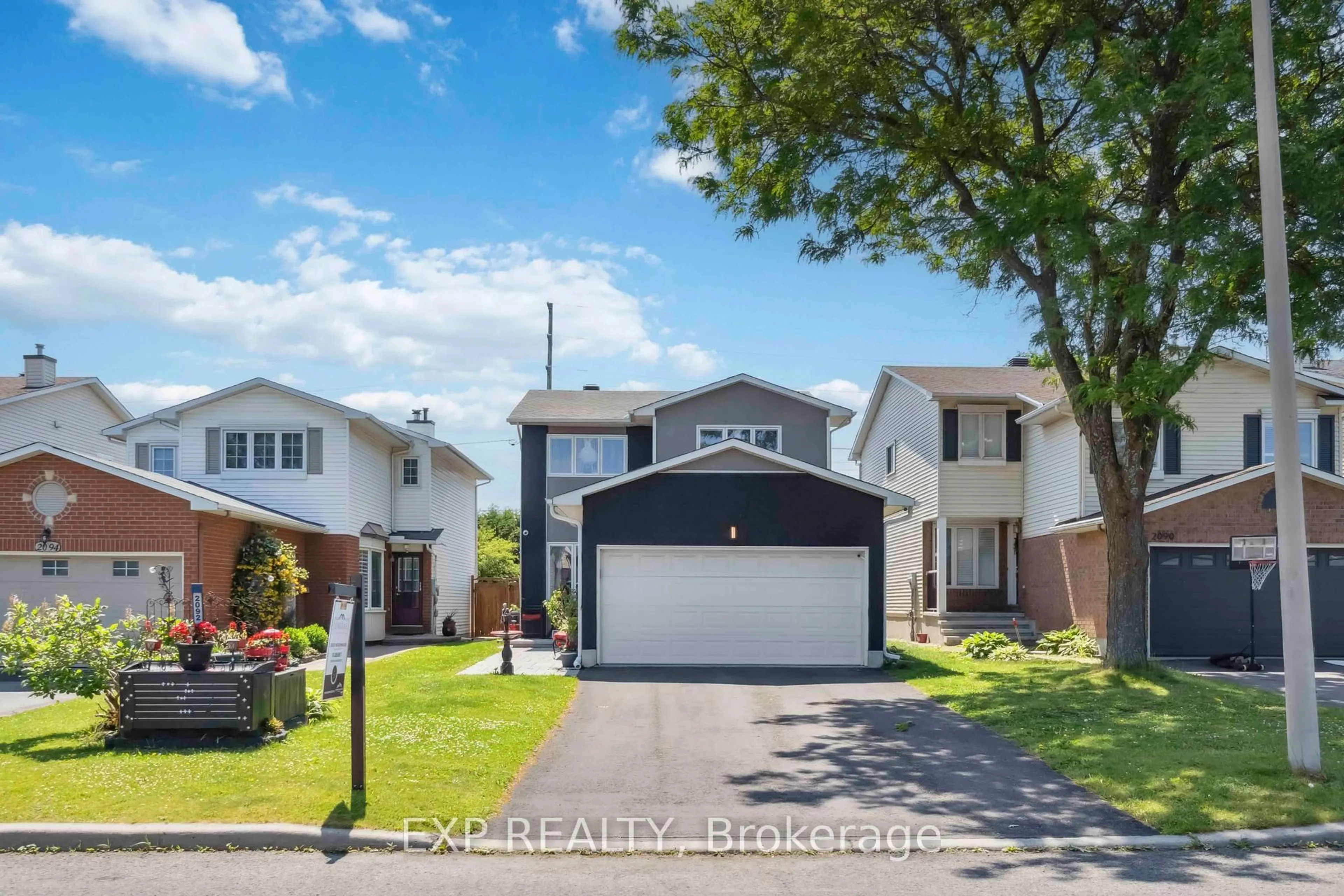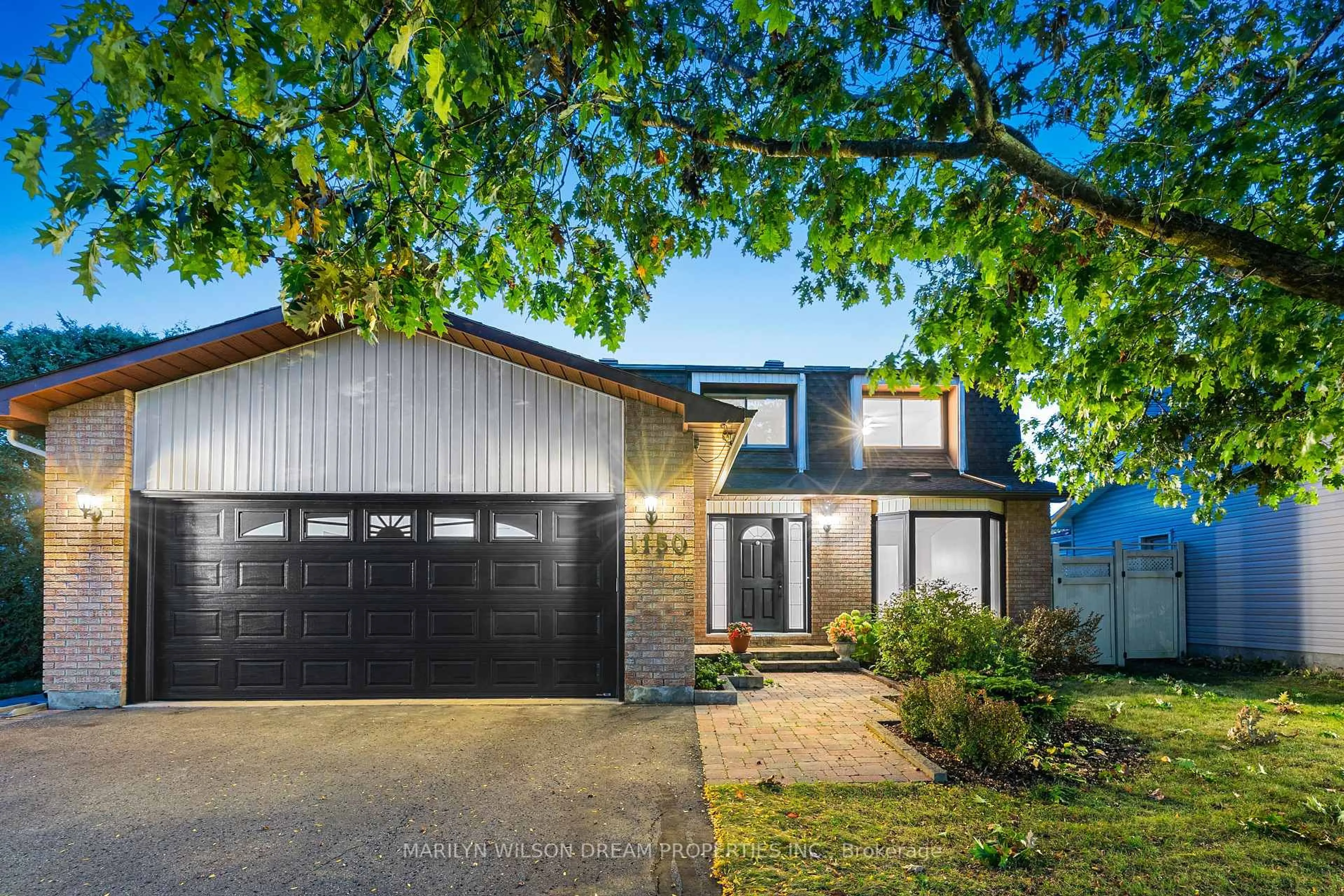Exceptional, one-of-a-kind Bungaloft meticulously renovated with no detail overlooked! Located on a premium, fully fenced, maintenance-free lot with professional landscaping in the beautiful community of Avalon in Orleans. This modern farm house inspired home features an open-concept layout with a main-floor primary suite, a versatile den, 2 additional bedrooms, two full baths + two 2pc baths . The double car garage connects directly to a practical mudroom and main-floor laundry. Designer finishes throughout include shiplap accent walls, sliding barn doors, a stunning two-tone kitchen with quartz countertops, large island with breakfast bar, walk-in pantry, coffee bar, and top-of-the-line stainless steel appliances. Vaulted flat ceilings elevate the space, with hardwood and ceramic flooring spanning both the main and upper levels. In-floor radiant heating adds comfort to the bathrooms and foyer.Meticulously updated with: new kitchen and bathrooms, furnace, A/C, heat pump, roof shingles, eavestroughs, garage door with opener, front doors, custom garden shed, R60 attic insulation, oak staircase and railings, new hardwood and carpet flooring, upgraded appliances, fully modernized electrical system (100 LED pot lights), ceiling fans, light fixtures, interior doors, trim, bay window and custom blinds. Don't miss this rare opportunity to own a truly unique, turnkey home. 24 hour irrevocable
Inclusions: GE Café Refrigerator, GE Café gas range, Kitchen Aid dishwasher, Frigidaire beverage cooler, GE washer and GE dryer, LIght Fixtures, Blinds, Curtains & Rods, Garage Door Opener
