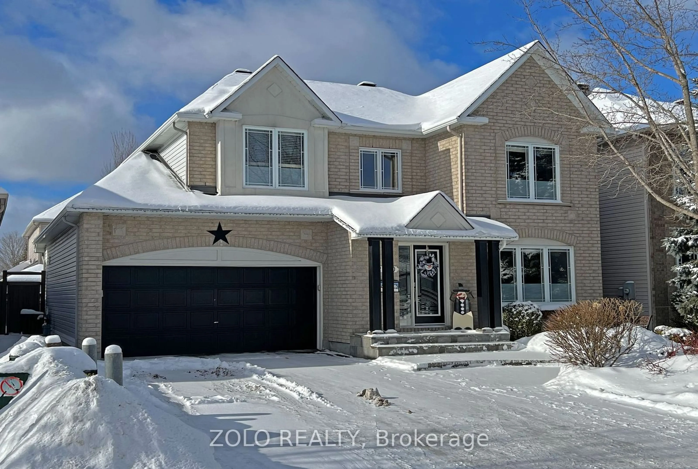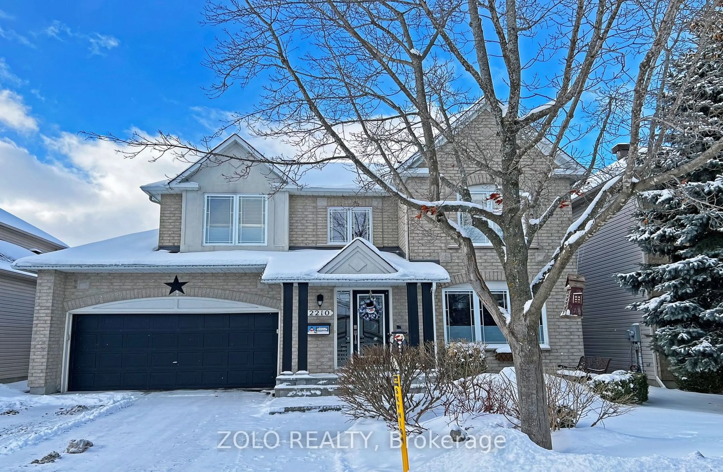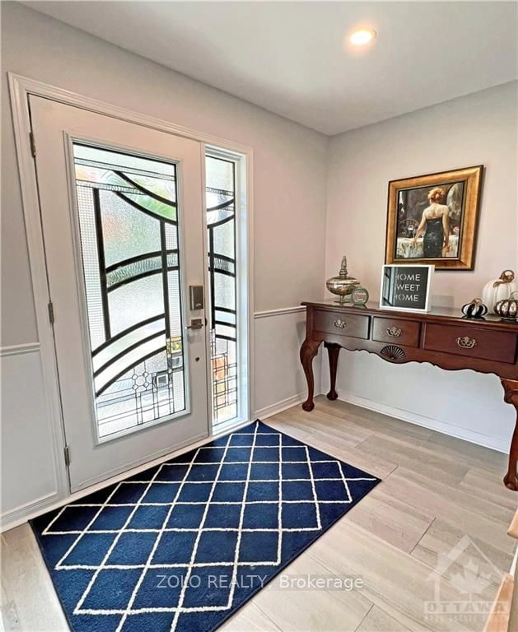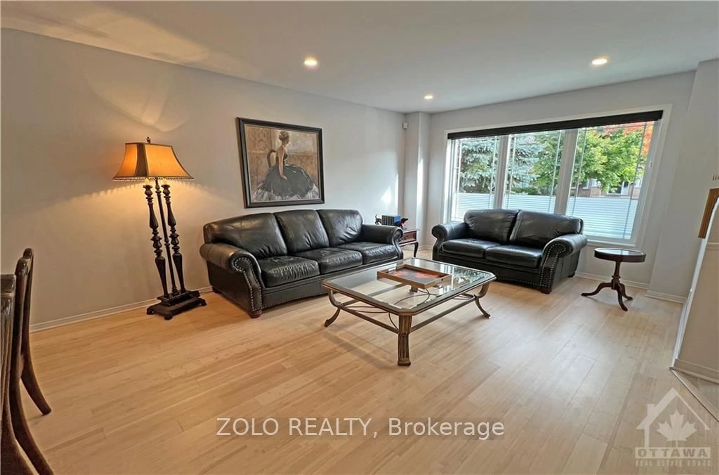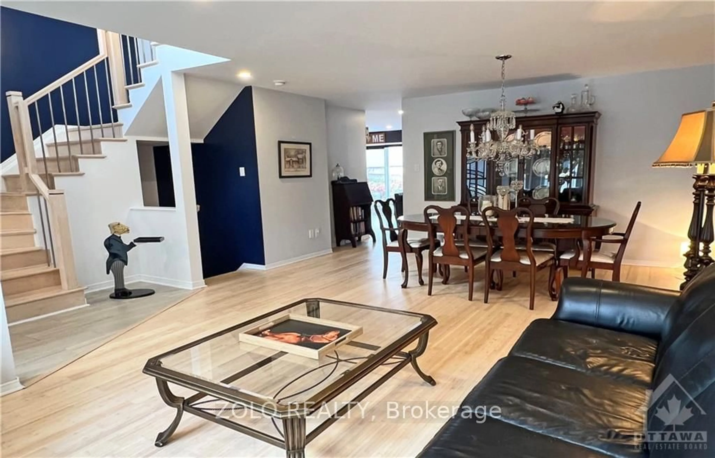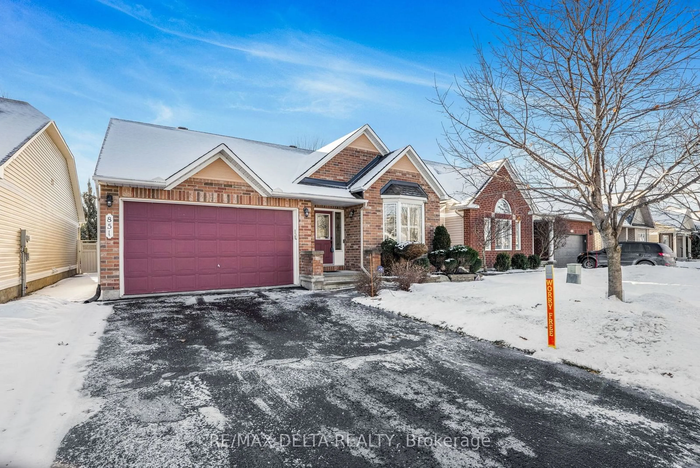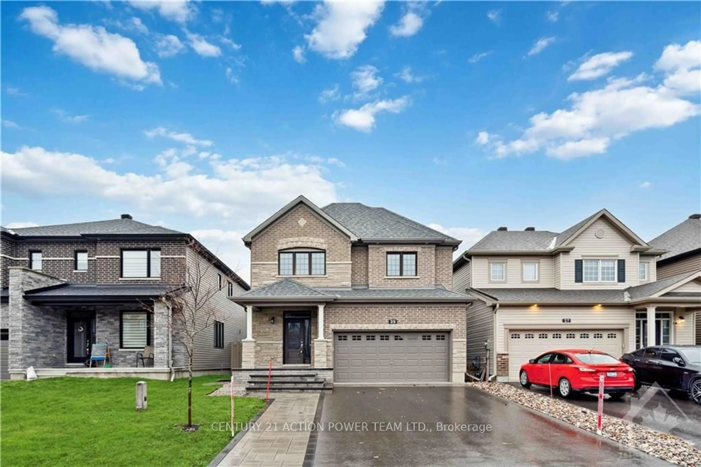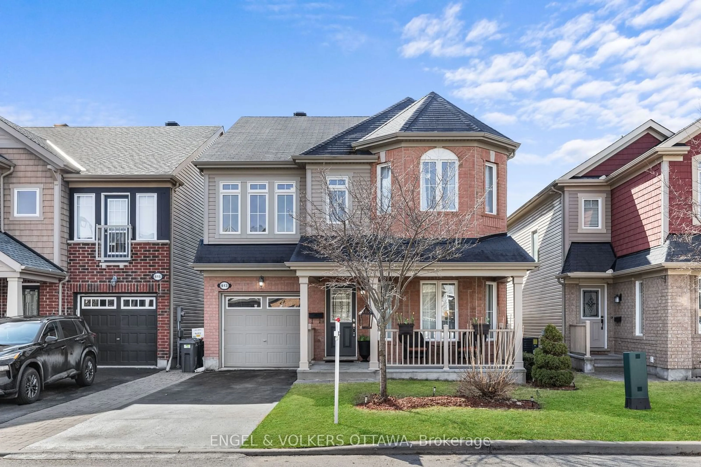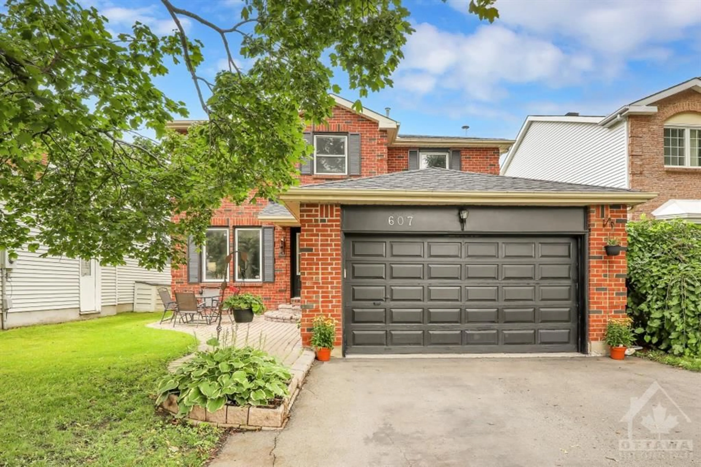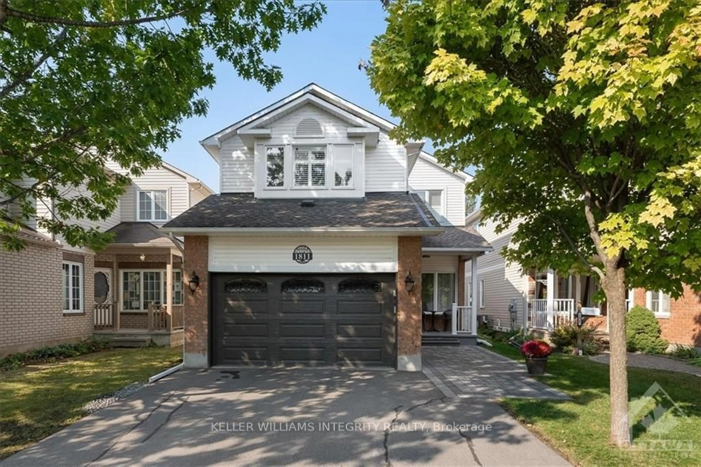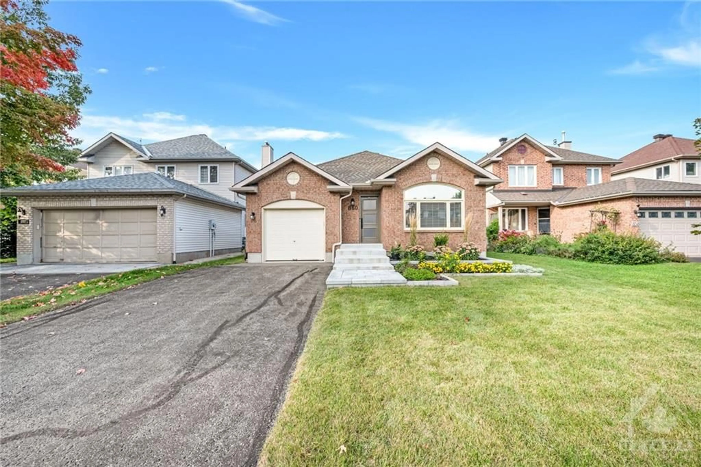2210 Clermont Cres, Orleans - Cumberland and Area, Ontario K4A 4W5
Contact us about this property
Highlights
Estimated ValueThis is the price Wahi expects this property to sell for.
The calculation is powered by our Instant Home Value Estimate, which uses current market and property price trends to estimate your home’s value with a 90% accuracy rate.Not available
Price/Sqft$400/sqft
Est. Mortgage$3,814/mo
Tax Amount (2024)$5,348/yr
Days On Market16 days
Description
***OPEN HOUSE SUNDAY FEBRUARY 16TH 2025 FROM 2:00 TO 4:00PM***This listing showcases a stunning move-in-ready 4 bedroom home situated on a quiet crescent in Orleans, close to parks, trails, sports centre, shopping, and bus transit. Key features include an interlock sitting area at the front entrance, back yard interlock deck and patio with awning, insulated garage, a gourmet chef kitchen with upgraded appliances, eat-in area that opens to a spacious family rm with gas fireplace, formal living/diningroom for entertaining. The back yard is fully landscaped with interlock patio/sitting area, perennials and a blue fir tree for added privacy. 2nd Level offers a cozy master bedroom newly updated ensuite w/heated floors, along with three additional spacious bedrooms and the convenience of a second-floor laundry area. The fully finished lower level is ideal for kids retreat, a home theatre/game rm with cork flooring. Recent Upgrades 2024: Freshly painted with stylish accent walls, refinished hardwood floors throughout main level, flattened ceilings, pot lights throughout, high-end appliances, new back splash in kitchen, new blinds throughout main floor new backyard fence on the south side of the property.
Property Details
Interior
Features
Main Floor
Kitchen
3.65 x 3.60Breakfast
3.66 x 2.84Combined W/Kitchen
Family
5.00 x 4.52Closed Fireplace
Powder Rm
1.56 x 1.402 Pc Bath
Exterior
Features
Parking
Garage spaces 2
Garage type Attached
Other parking spaces 2
Total parking spaces 4
Property History
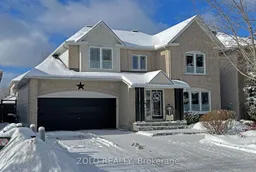 34
34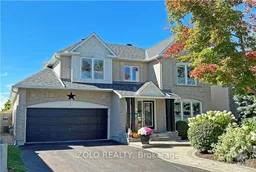
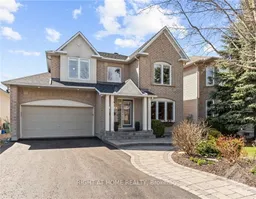
Get up to 0.5% cashback when you buy your dream home with Wahi Cashback

A new way to buy a home that puts cash back in your pocket.
- Our in-house Realtors do more deals and bring that negotiating power into your corner
- We leverage technology to get you more insights, move faster and simplify the process
- Our digital business model means we pass the savings onto you, with up to 0.5% cashback on the purchase of your home
