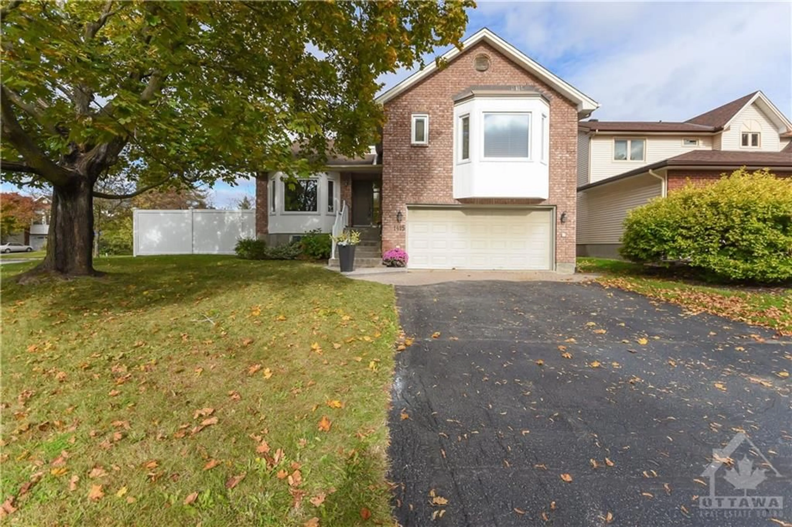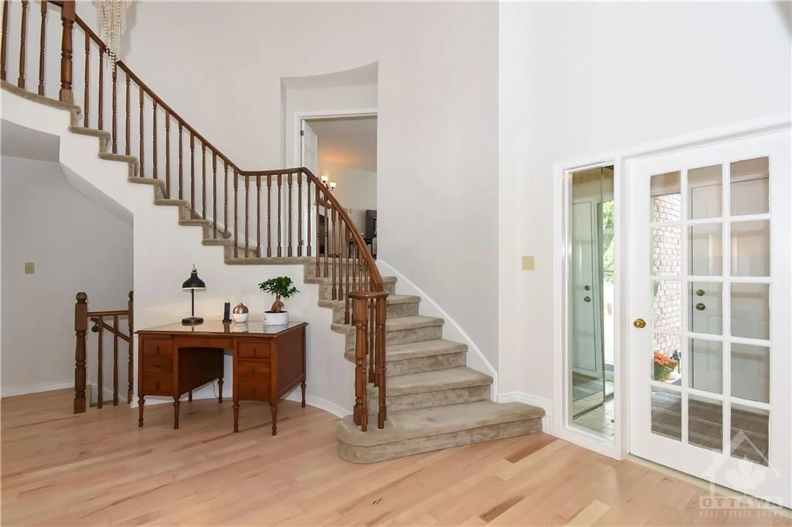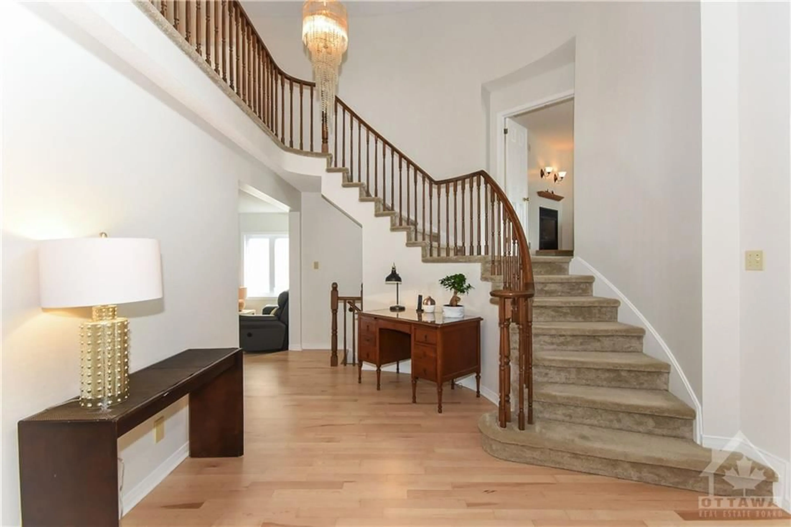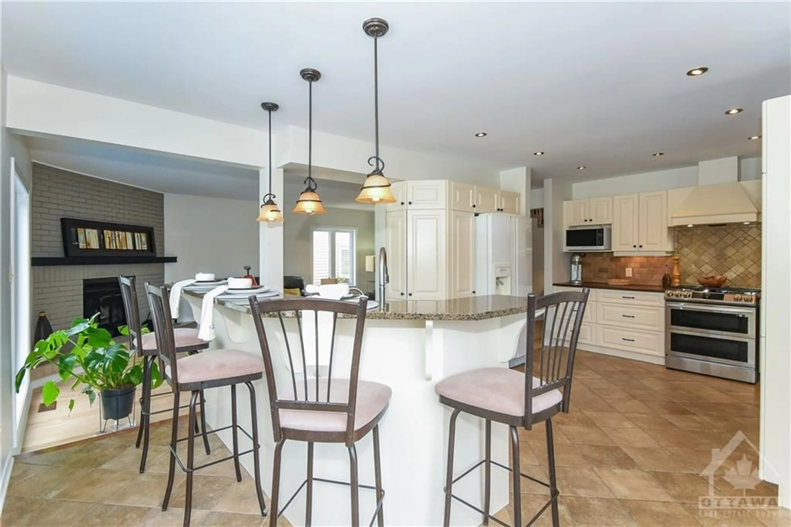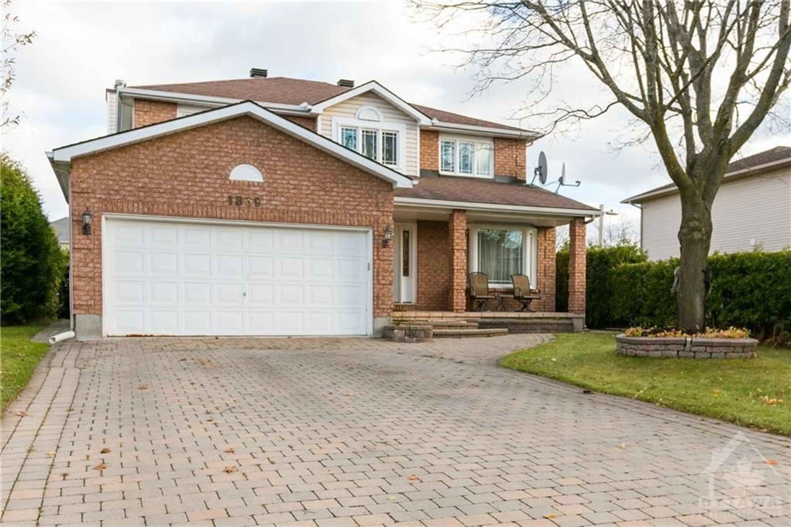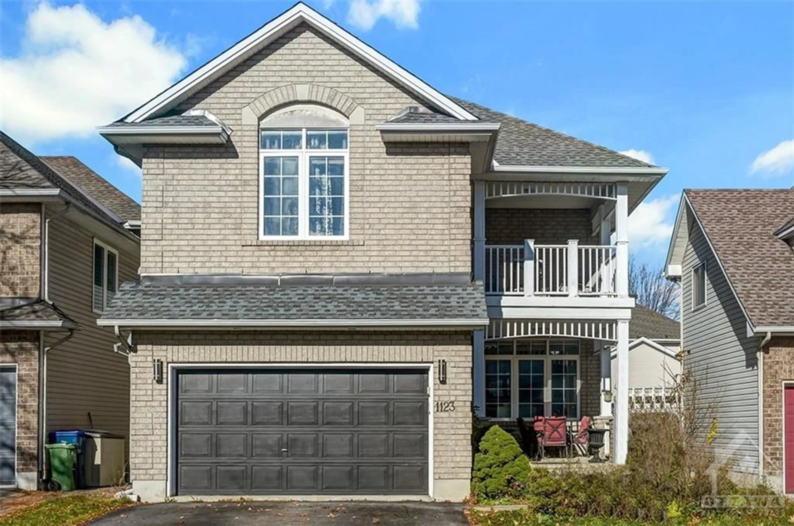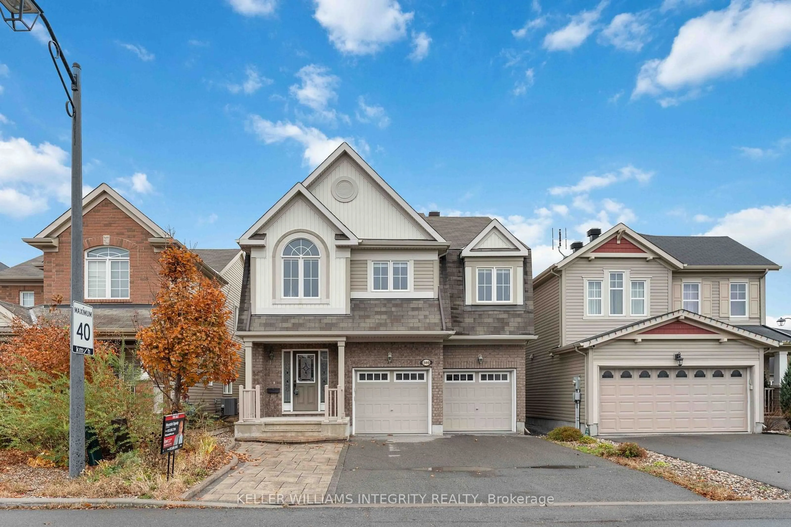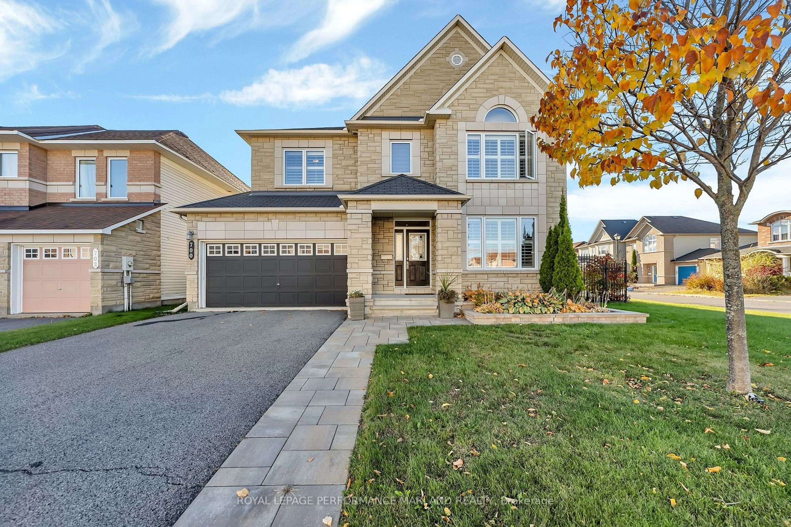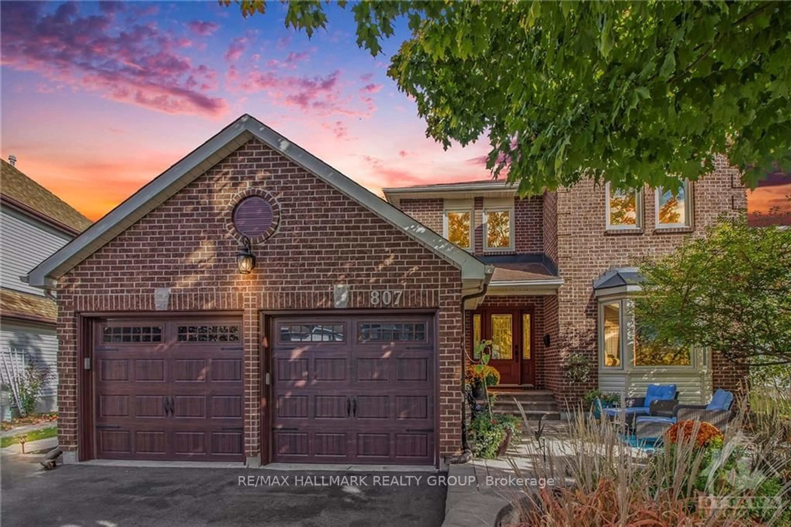1415 YORK MILLS Cres, Orleans, Ontario K4A 2P2
Contact us about this property
Highlights
Estimated ValueThis is the price Wahi expects this property to sell for.
The calculation is powered by our Instant Home Value Estimate, which uses current market and property price trends to estimate your home’s value with a 90% accuracy rate.Not available
Price/Sqft-
Est. Mortgage$3,779/mo
Tax Amount (2024)$6,745/yr
Days On Market96 days
Description
Welcome to the Denby model by Urbandale! Built on a corner lot, backing onto parkland, 8' pvc fencing. Walk into a private and small paradise in this wonderfully set up back yard with heated inground pool, poured concrete, natural gas barbecue + pizza stove gas hook-up. A beautiful floor plan. Chef's dream kitchen with lots of cupboards, counter space, quality appliances and a full wall of windows. The formal living room offers cathedral ceilings and the dining area will impress your guests. The sunken family room offers one of the 3 fireplaces in this home. Double doors lead to the master suite, a second fireplace, a bay window, double closet + a full bath. 3 other good size bedrooms and closet space are located on the second level. The lower level includes the third fireplace in this home, a fifth bedroom (rough in for bathroom in this room) with walk in closet, a work shop room (could be a legal sixth bedroom). As per form 244:24 hours irr. on all offers. Please view attachments.
Property Details
Interior
Features
Main Floor
Foyer
8'0" x 12'0"Living Rm
20'6" x 12'0"Dining Rm
15'0" x 11'0"Kitchen
21'0" x 12'0"Exterior
Features
Parking
Garage spaces 2
Garage type -
Other parking spaces 2
Total parking spaces 4
Property History
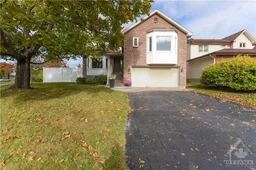 30
30Get up to 0.5% cashback when you buy your dream home with Wahi Cashback

A new way to buy a home that puts cash back in your pocket.
- Our in-house Realtors do more deals and bring that negotiating power into your corner
- We leverage technology to get you more insights, move faster and simplify the process
- Our digital business model means we pass the savings onto you, with up to 0.5% cashback on the purchase of your home
