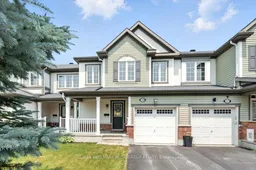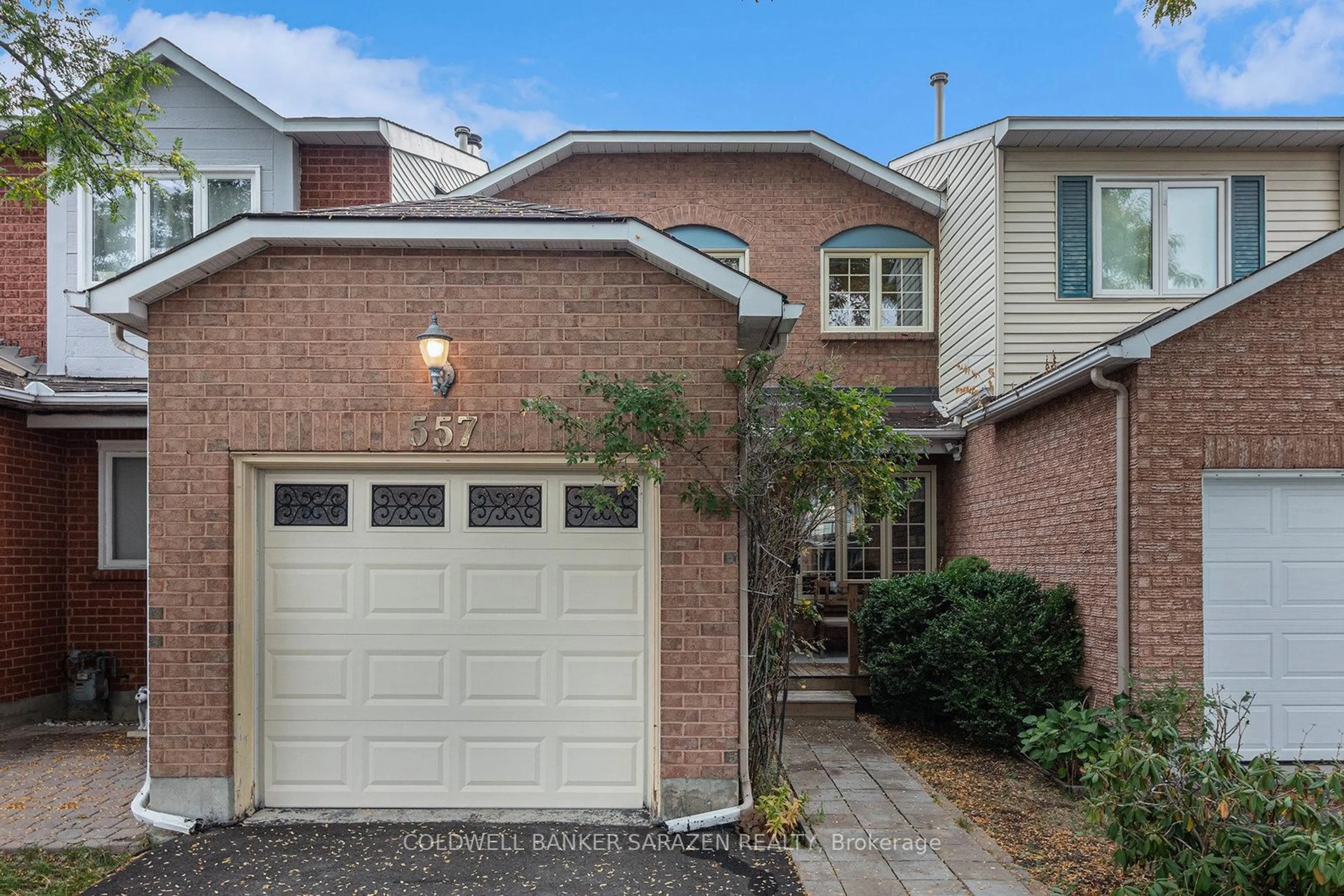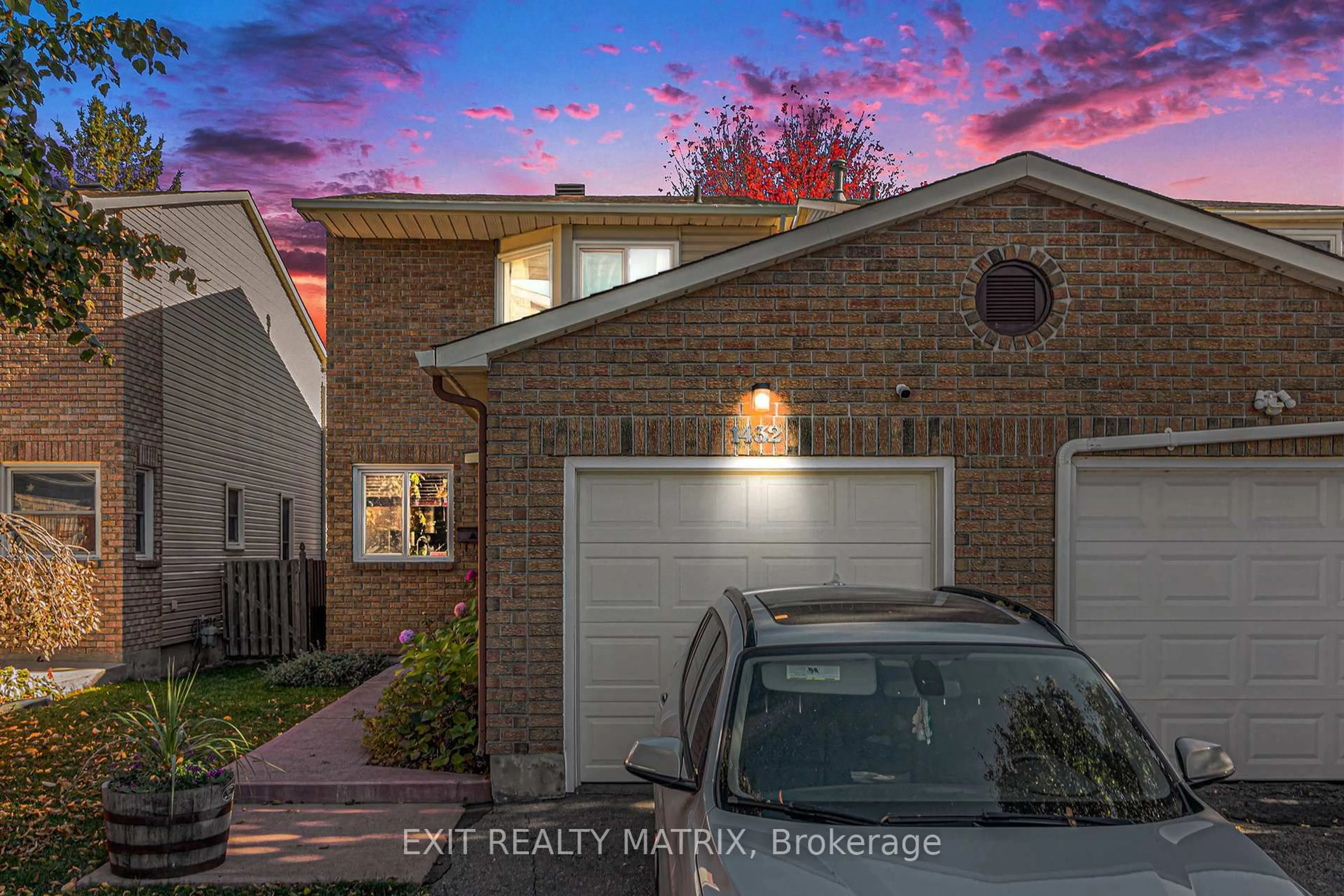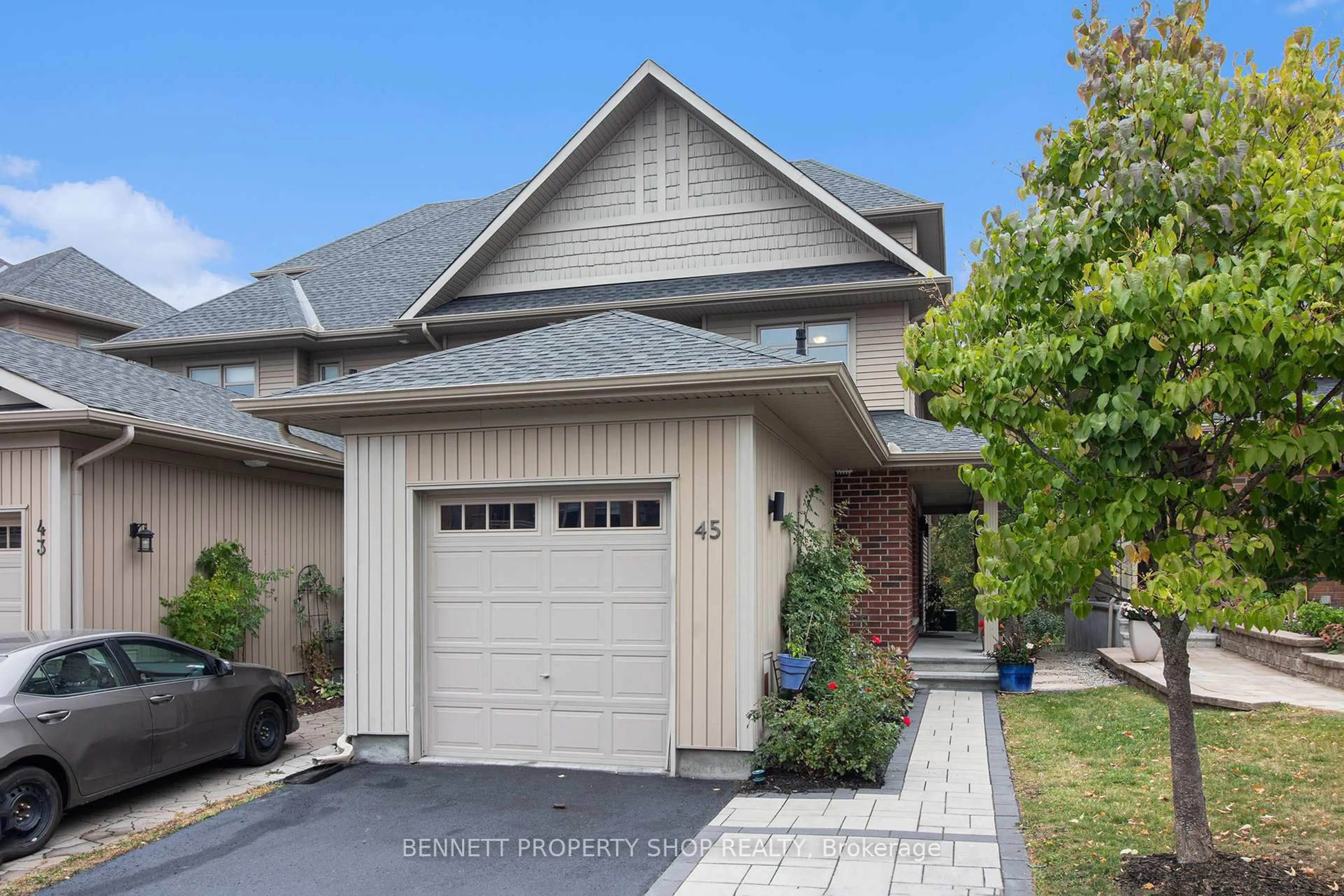Discover great value in this beautifully maintained three-bedroom townhouse. Thoughtfully designed and completely move-in ready, this home features a well-planned layout that seamlessly blends style, comfort, and functionality- ideal for modern living. From the moment you arrive, you'll be charmed by the inviting curb appeal and expansive front porch- a perfect spot to enjoy your morning coffee. Step inside to a bright, open-concept main floor featuring rich hardwood flooring that flows seamlessly throughout the space. The main level is ideal for both everyday living and entertaining, with a generous living and dining area anchored by a stunning chef's kitchen. Showcasing quartz countertops with a striking waterfall edge, sleek black appliances, rich dark cabinetry, and a modern tile backsplash, this kitchen is sure to impress even the most discerning buyer. A convenient powder room and direct access to the single-car garage round out the main floor. Upstairs, the spacious primary retreat offers plenty of room for any size bedroom set, along with a large walk-in closet and a luxurious 3-piece ensuite, complete with an elongated vanity and oversized shower. Both secondary bedrooms are generously sized with ample closet space. A bright full bathroom with a gleaming tiled tub/shower combo completes this second floor. The unspoiled basement holds endless potential, featuring a laundry area tucked neatly away and a large carpeted space ready to be transformed into a recreation room, home gym, or playroom. Patio doors from the kitchen lead to the good sized backyard that has plenty of grassy space to enjoy. Located in family-friendly Summerside, this home is within walking distance to parks, top-rated schools, and just minutes from shopping, transit, and amenities. Whether you're a first-time buyer, a young family, or looking to downsize without compromise, this home is a must-see!
Inclusions: Refrigerator, Stove, Dishwasher, Hood Fan, Washer, Dryer, All Window Coverings & Tracks, All Light Fixtures, Auto Garage Door Opener (as is condition - outside keypad not working)
 20
20





