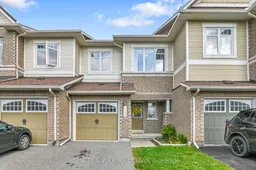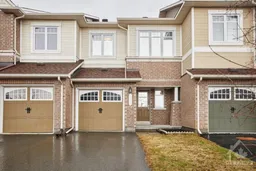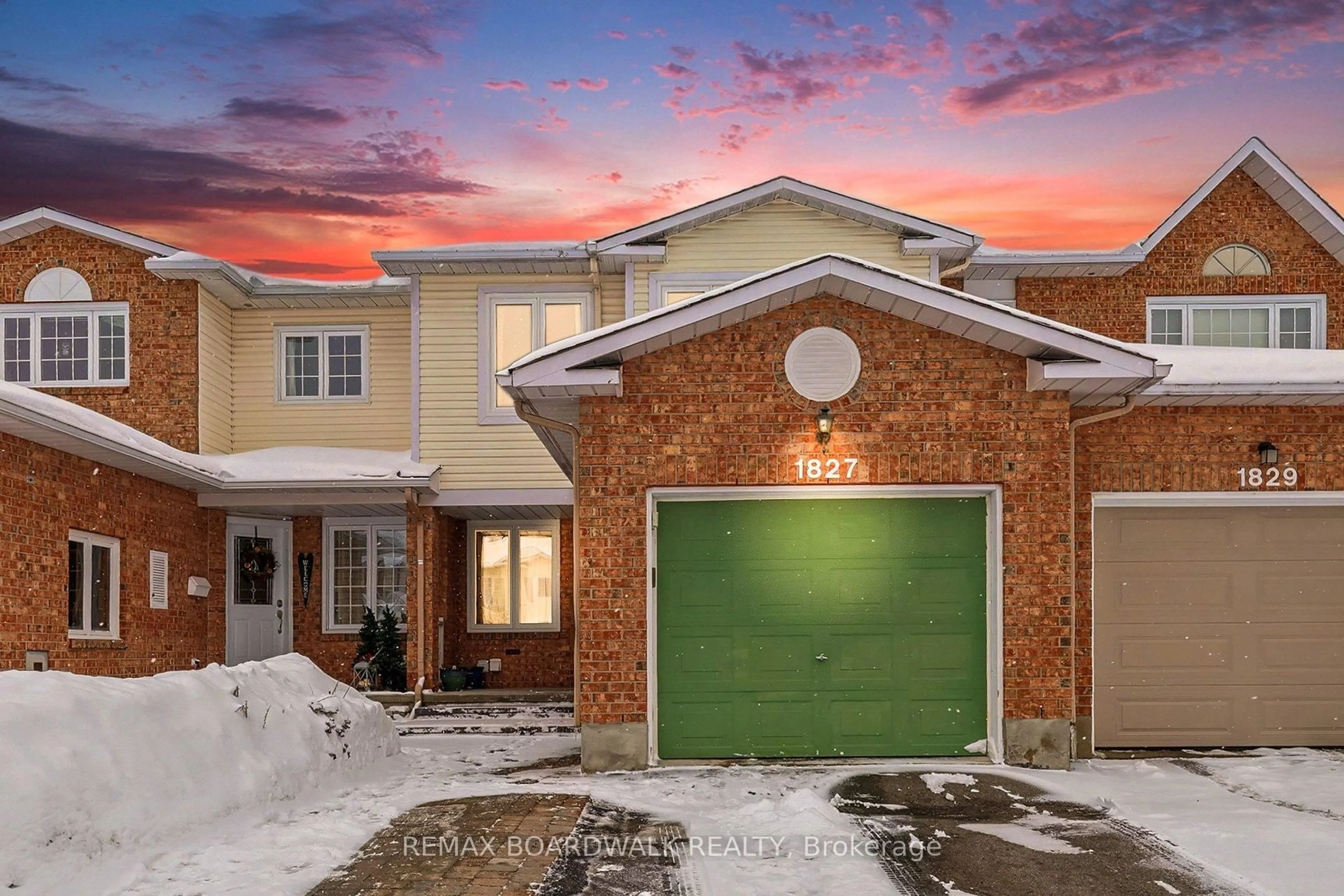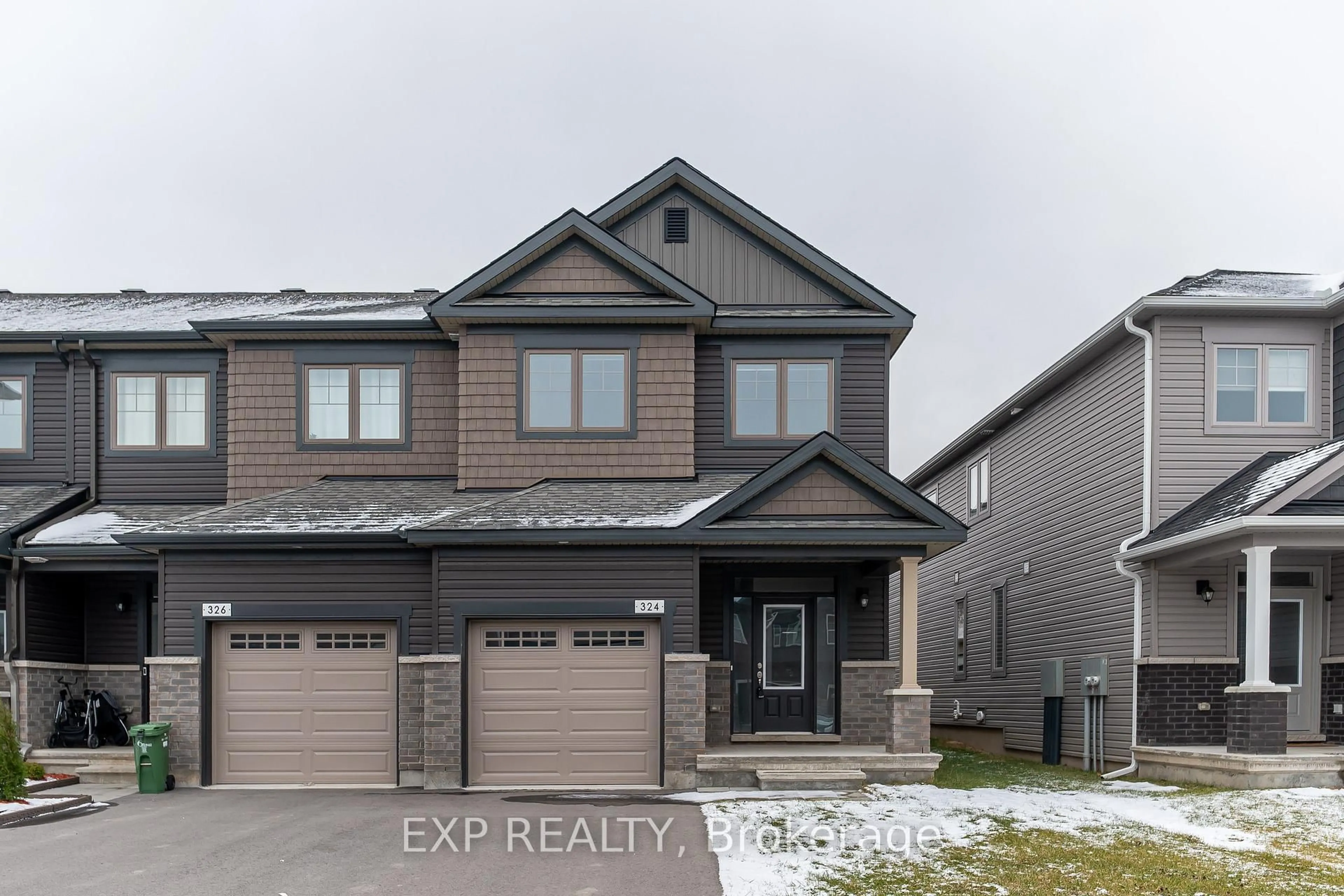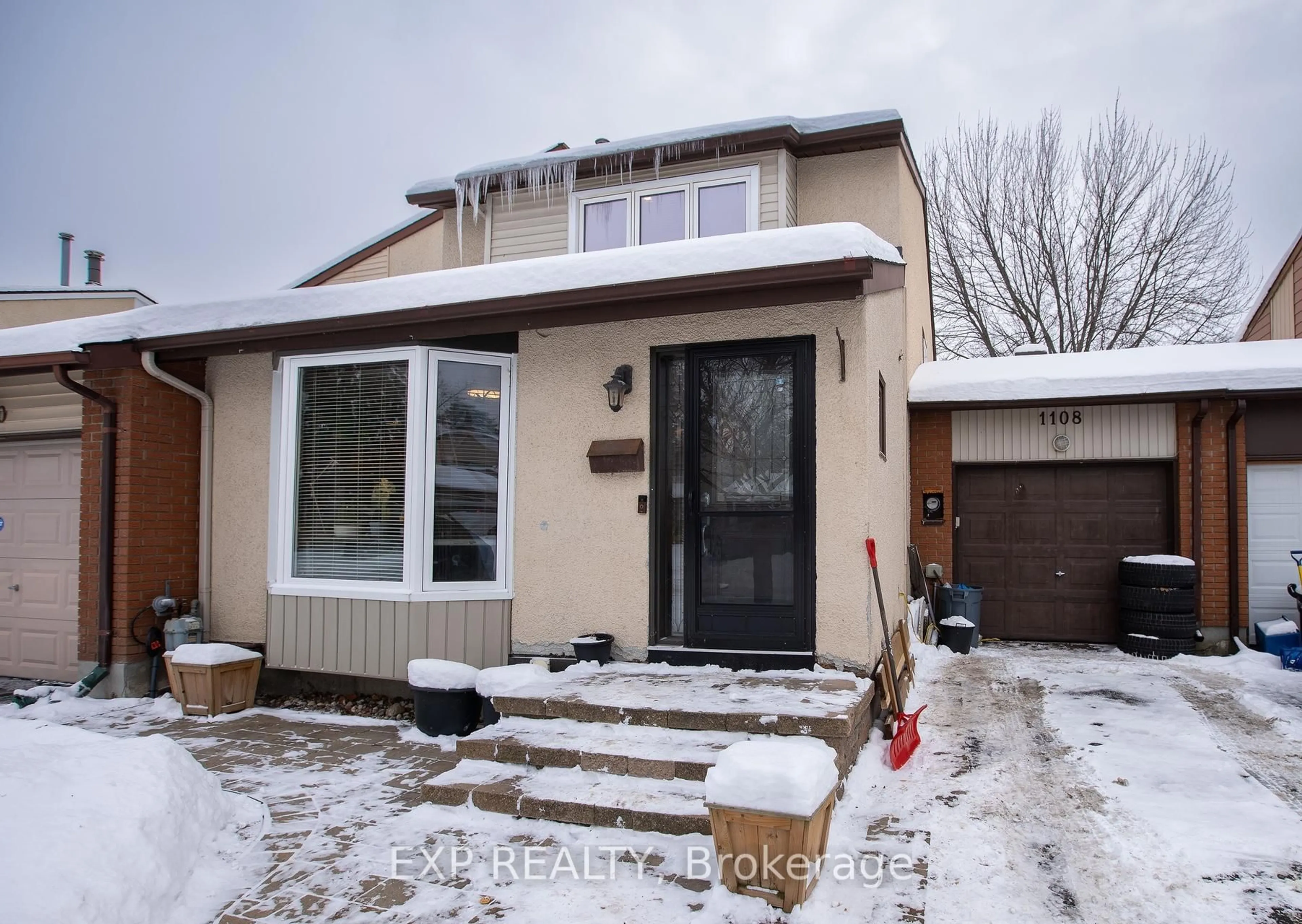Welcome to this beautifully maintained 3 bed, 3 bath townhome, built in 2013 by Minto. Located in a highly walkable neighbourhood, just steps from top-rated schools, many parks, and the Francois Dupuis Recreation Centre. This thoughtfully designed home offers a bright, open-concept main floor featuring a stylish kitchen complete with granite countertops, stainless steel appliances, and ample cabinetry with a UV Water Treatment System, perfect for both everyday living and entertaining. The cozy living room invites you to unwind with a fireplace as the focal point which opens up to the dining area with access to your fenced yard. Upstairs, you'll find three generously sized bedrooms, including a spacious primary suite with a spa-like ensuite and walk-in closet. All bathrooms are upgraded with modern LED mirrors and luxurious bidet fixtures for added comfort. The finished basement is a true bonus, featuring a projector setup ready for your ultimate home theatre experience, ideal for movie nights or hosting the big game. Notable features include, smart-home features such as bluetooth lighting in the basement and the extra long driveway which accommodates 2 vehicles. Don't miss this move-in-ready gem offering comfort, style, and unbeatable convenience in the sought-after community of Avalon.
Inclusions: Refrigerator, Stove, Hood Fan, Dishwasher (as-is), Microwave, UV Water Treatment System, Washer, Dryer, 3 Bidets, TV Wall Mount, Projector in Basement, Shelves in Child's room, Shelving in Garage, All Window Coverings and Light Fixtures.
