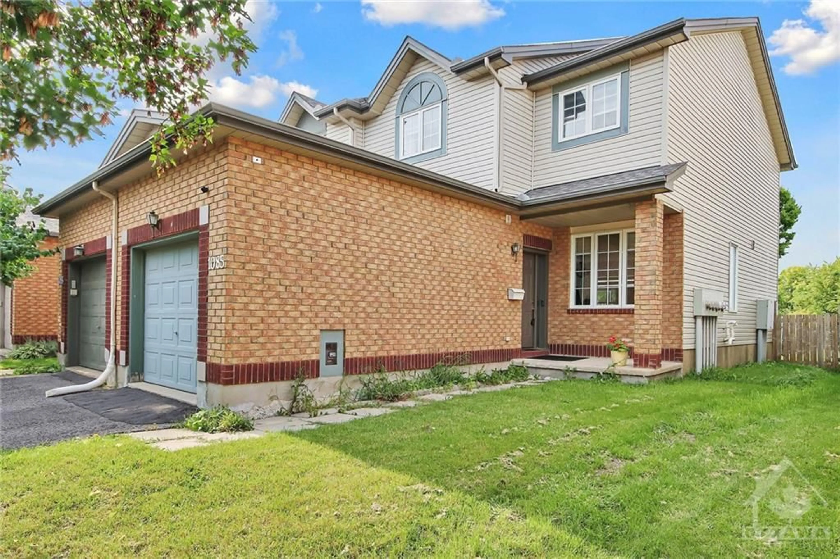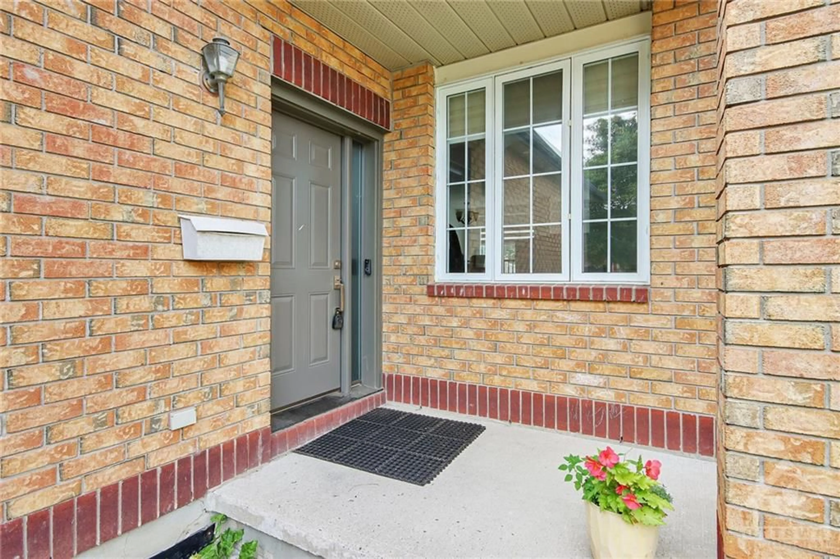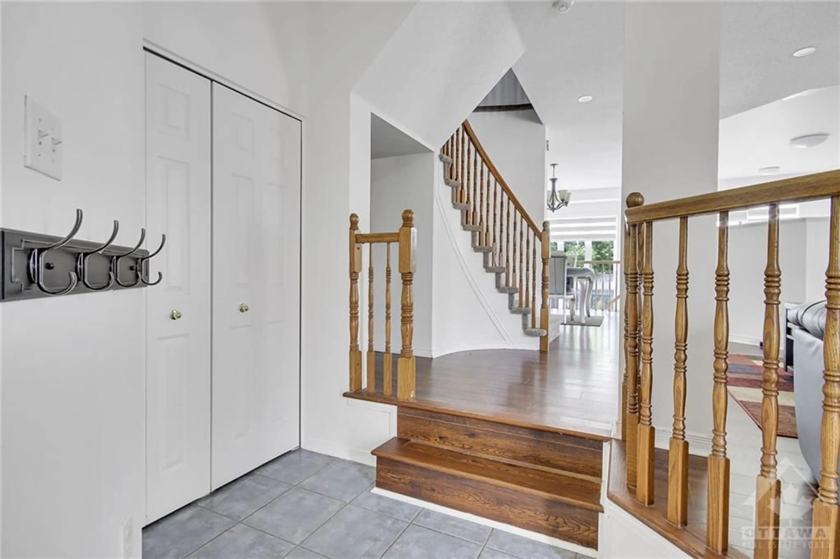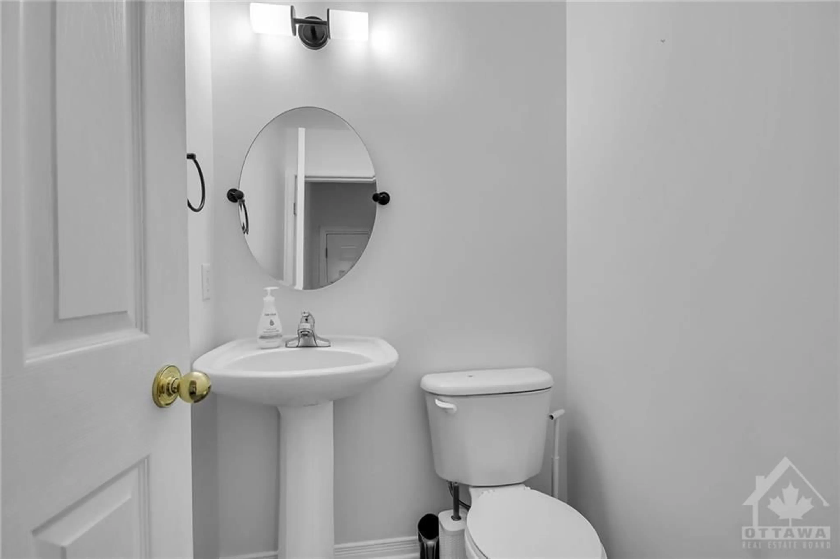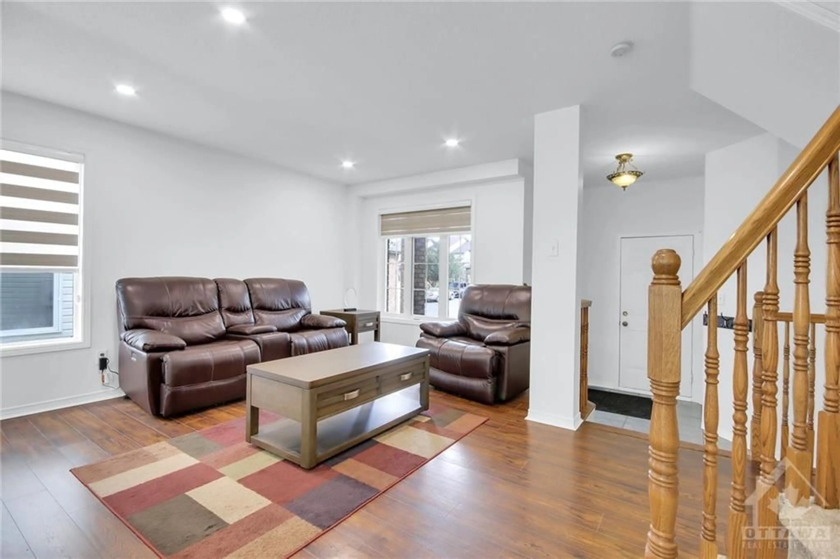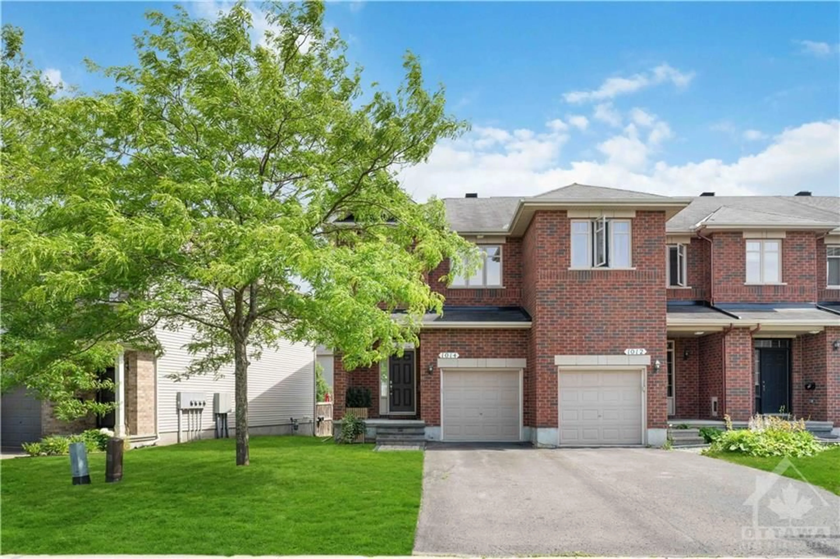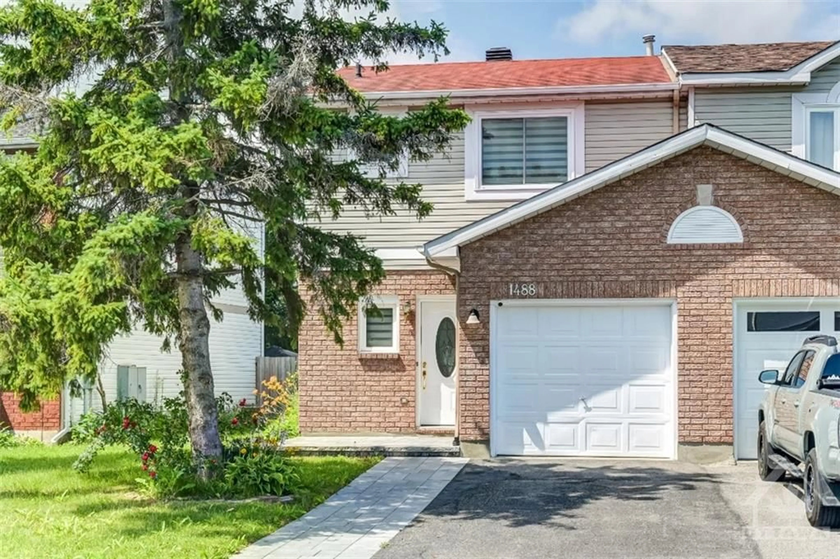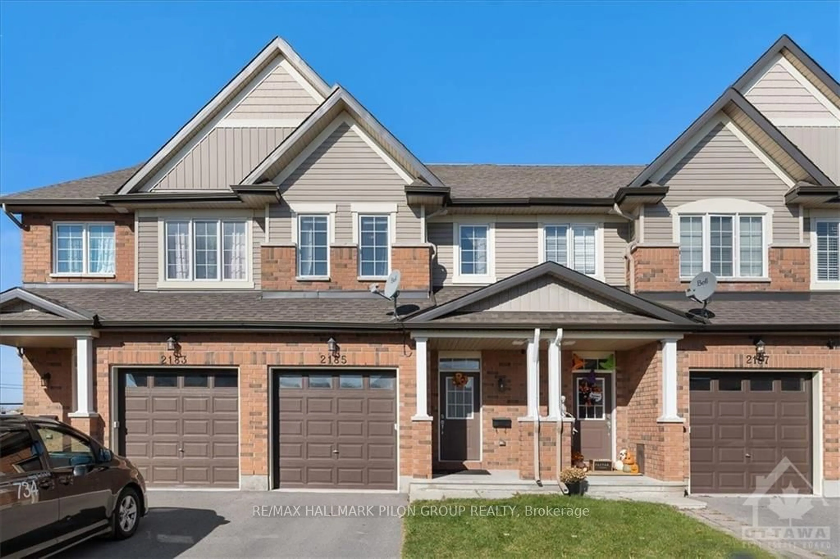1085 BALLANTYNE Dr, Ottawa, Ontario K4A 4C7
Contact us about this property
Highlights
Estimated ValueThis is the price Wahi expects this property to sell for.
The calculation is powered by our Instant Home Value Estimate, which uses current market and property price trends to estimate your home’s value with a 90% accuracy rate.Not available
Price/Sqft-
Est. Mortgage$2,487/mo
Tax Amount (2024)$3,124/yr
Days On Market110 days
Description
Do not miss this 3 bedroom, 2 bath END UNIT with No REAR NEIGHBOURS—Open-concept Dining & Living room w/POT LIGHTS. Kitchen has lots of cabinets and S/S appliances. Sunlit home with lots of windows. Great fenced backyard. Circular stairways to the upstairs. Upstairs Large master bedroom with a large closet and two other great-sized bedrooms, one has a vaulted ceiling. The main bath is 4 pc has a separate shower and roman tub. All three levels have updated flooring, and carpet only on the stairs. New Custom Roman blinds on most windows. It is a great home, close to schools, parks, public transit, shopping, and restaurants.
Property Details
Interior
Features
Main Floor
Foyer
Living Rm
14'9" x 12'3"Dining Rm
12'4" x 8'11"Kitchen
16'6" x 11'8"Exterior
Features
Parking
Garage spaces 1
Garage type -
Other parking spaces 2
Total parking spaces 3
Property History
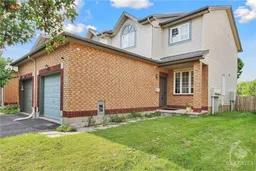 26
26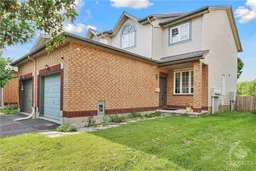
Get up to 0.5% cashback when you buy your dream home with Wahi Cashback

A new way to buy a home that puts cash back in your pocket.
- Our in-house Realtors do more deals and bring that negotiating power into your corner
- We leverage technology to get you more insights, move faster and simplify the process
- Our digital business model means we pass the savings onto you, with up to 0.5% cashback on the purchase of your home
