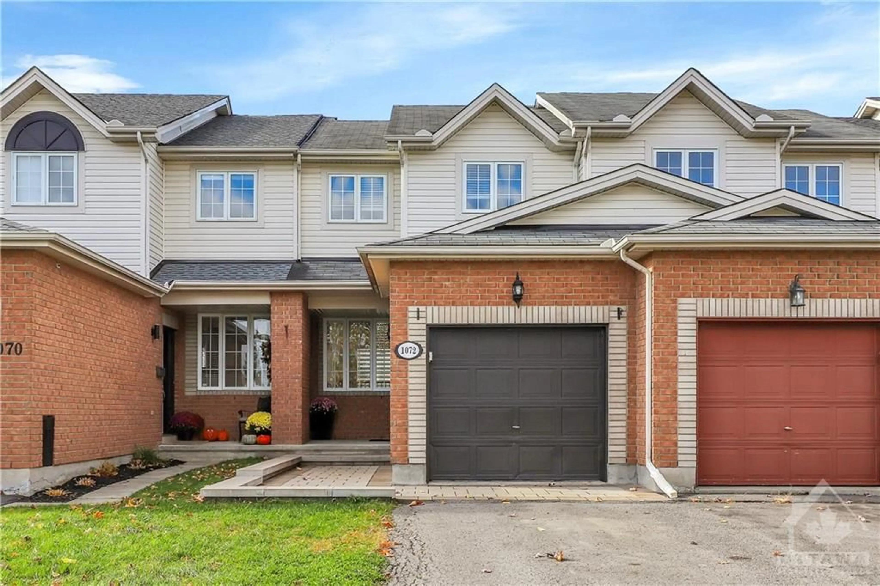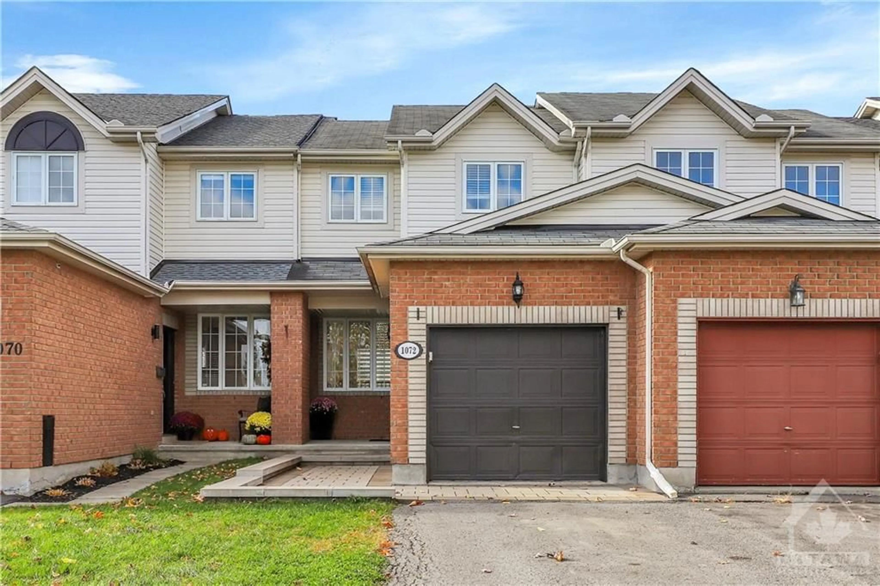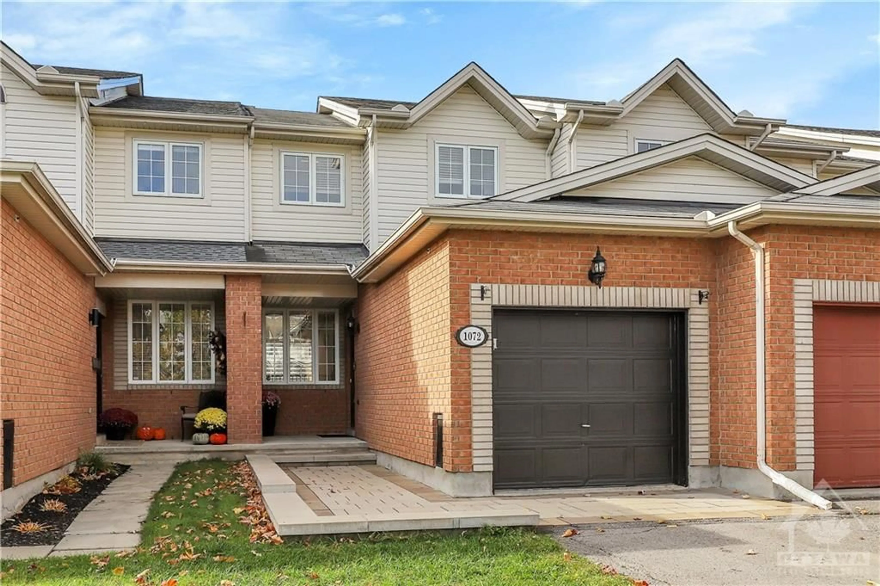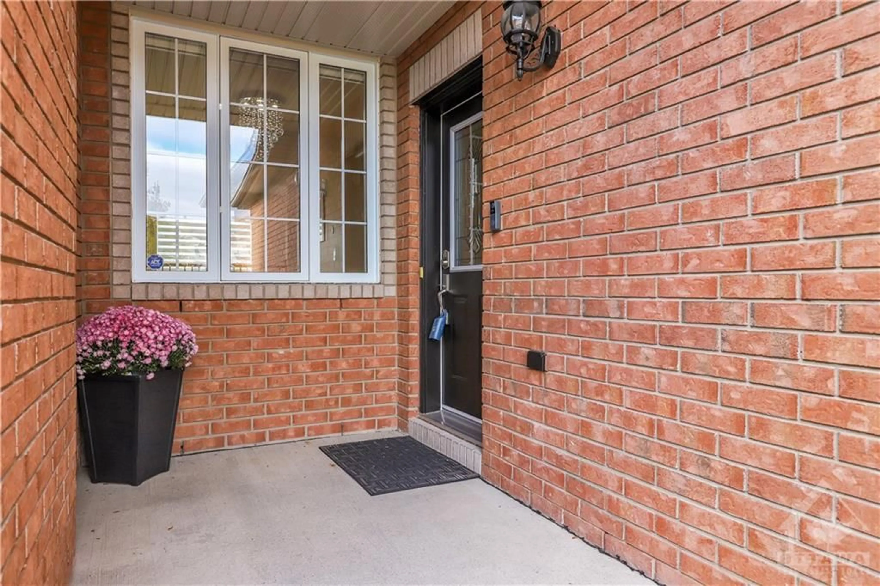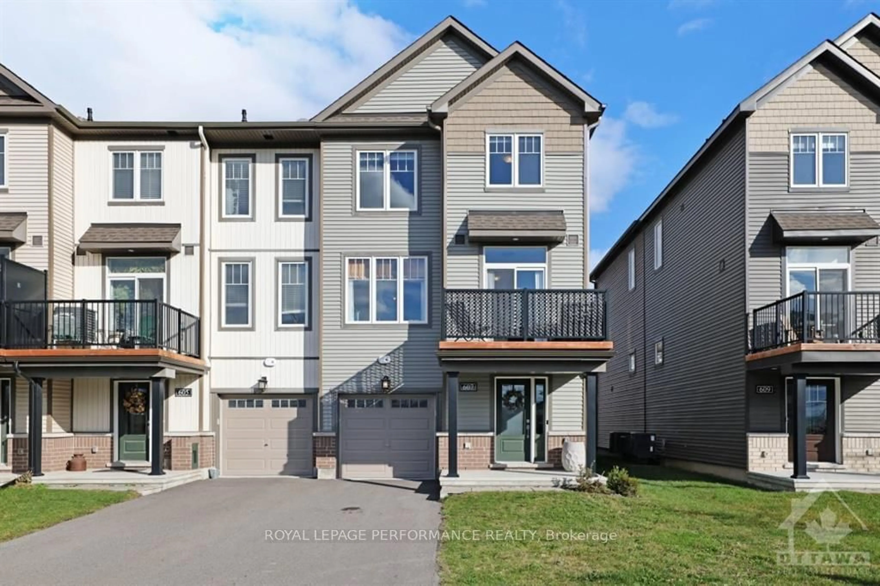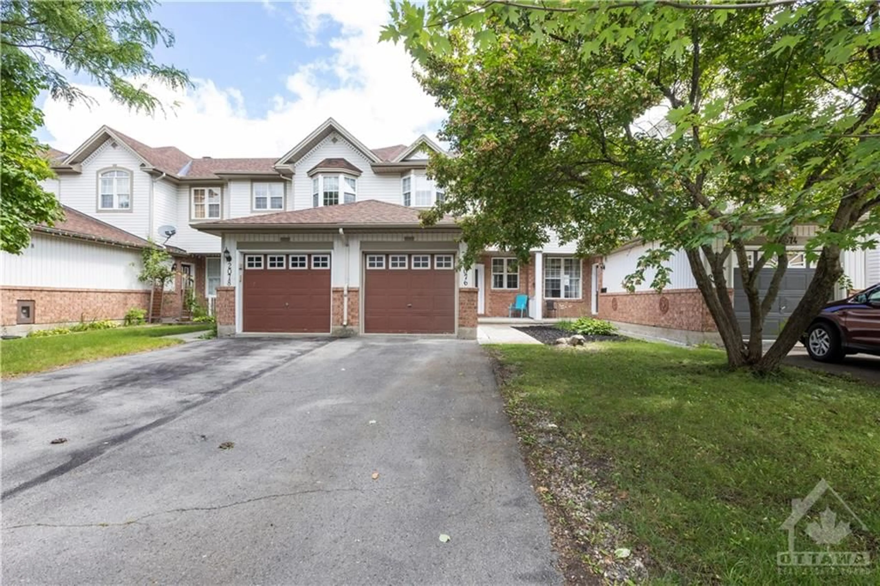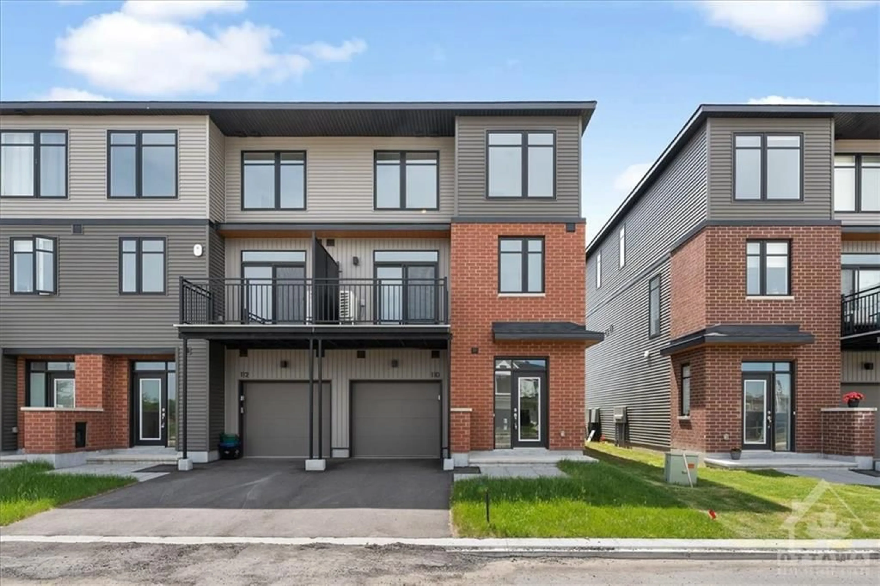1072 BRASSEUR Cres, Ottawa, Ontario K4A 5A1
Contact us about this property
Highlights
Estimated ValueThis is the price Wahi expects this property to sell for.
The calculation is powered by our Instant Home Value Estimate, which uses current market and property price trends to estimate your home’s value with a 90% accuracy rate.Not available
Price/Sqft-
Est. Mortgage$2,490/mo
Tax Amount (2024)$3,230/yr
Days On Market79 days
Description
Discover this charming 3-bedroom townhome featuring a fully finished basement and an array of modern updates. Perfect for families or those seeking additional space, this home blends comfort and style. Meticulously maintained and conveniently located near great elementary & secondary schools, shopping, dining & parks. Walking in, you will be greeting a bright foyer with a large closet and inside entry to your garage, Separate Living/dining room, Oak Railings,Curved Staircase, Hardwood Floors, Dozens of Pot Lights. Bright & updated kitchen W/Breakfast Bar, Extra Pantry, SS appliances, sleek countertops & ample cabinet space for all your cooking needs. The upstairs offers a spacious primary bedroom, luxury Bathroom w/Soaker Tub in the 3 piece ensuite, 2 generous size secondary bedrooms. The sun-filled basement offers a large family room & a 3 pcs bathroom. Fully fenced yard with a large deck- perfect to entertain. Schedule a viewing today and experience all this home has to offer.
Property Details
Interior
Features
Main Floor
Kitchen
8'6" x 7'1"Other
1'0" x 14'0"Dining Rm
11'0" x 9'2"Living Rm
12'0" x 11'0"Exterior
Features
Parking
Garage spaces 1
Garage type -
Other parking spaces 3
Total parking spaces 4
Property History
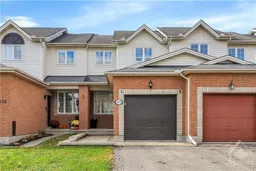 26
26Get up to 0.5% cashback when you buy your dream home with Wahi Cashback

A new way to buy a home that puts cash back in your pocket.
- Our in-house Realtors do more deals and bring that negotiating power into your corner
- We leverage technology to get you more insights, move faster and simplify the process
- Our digital business model means we pass the savings onto you, with up to 0.5% cashback on the purchase of your home
