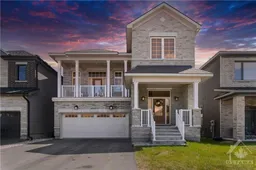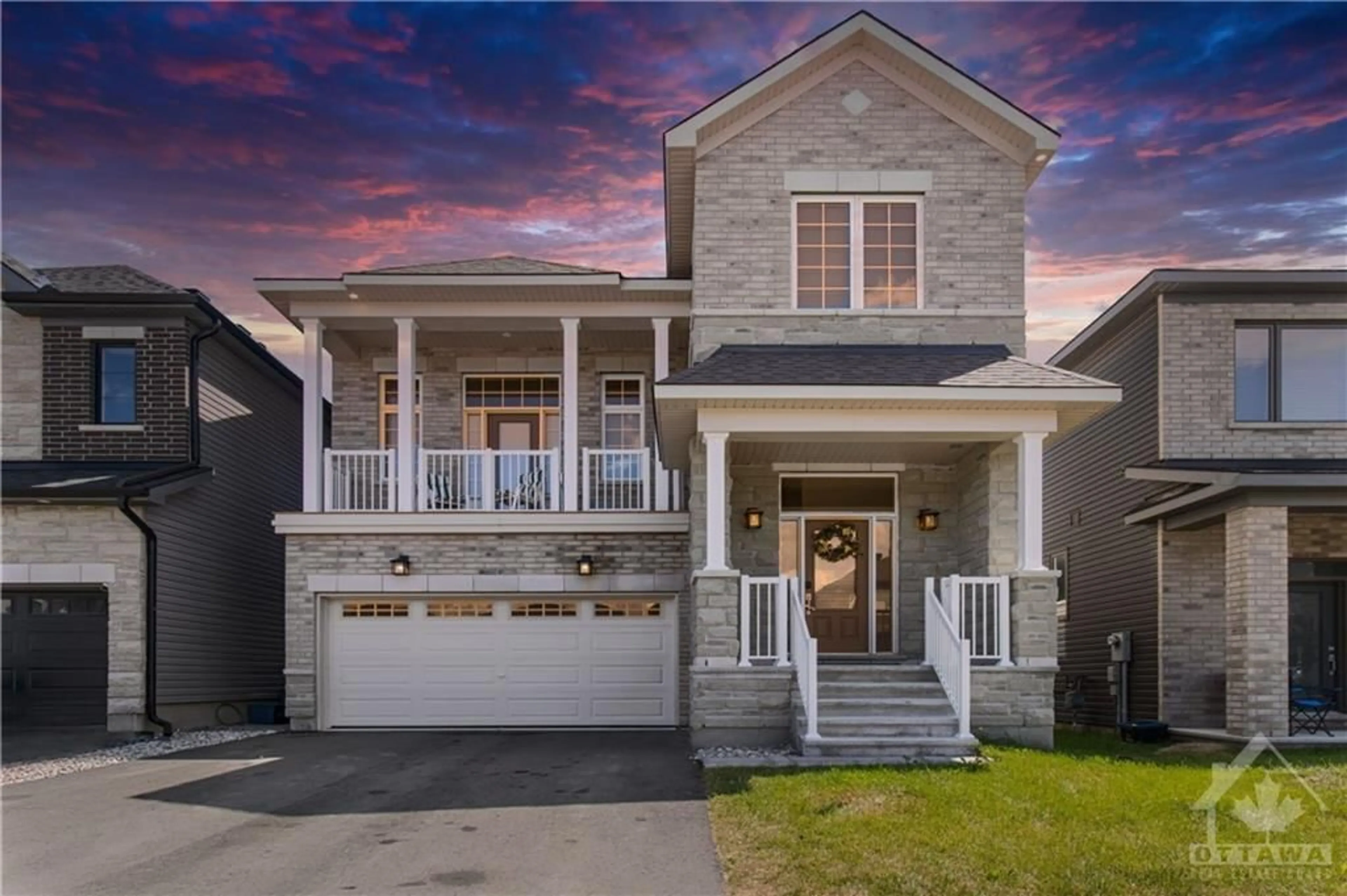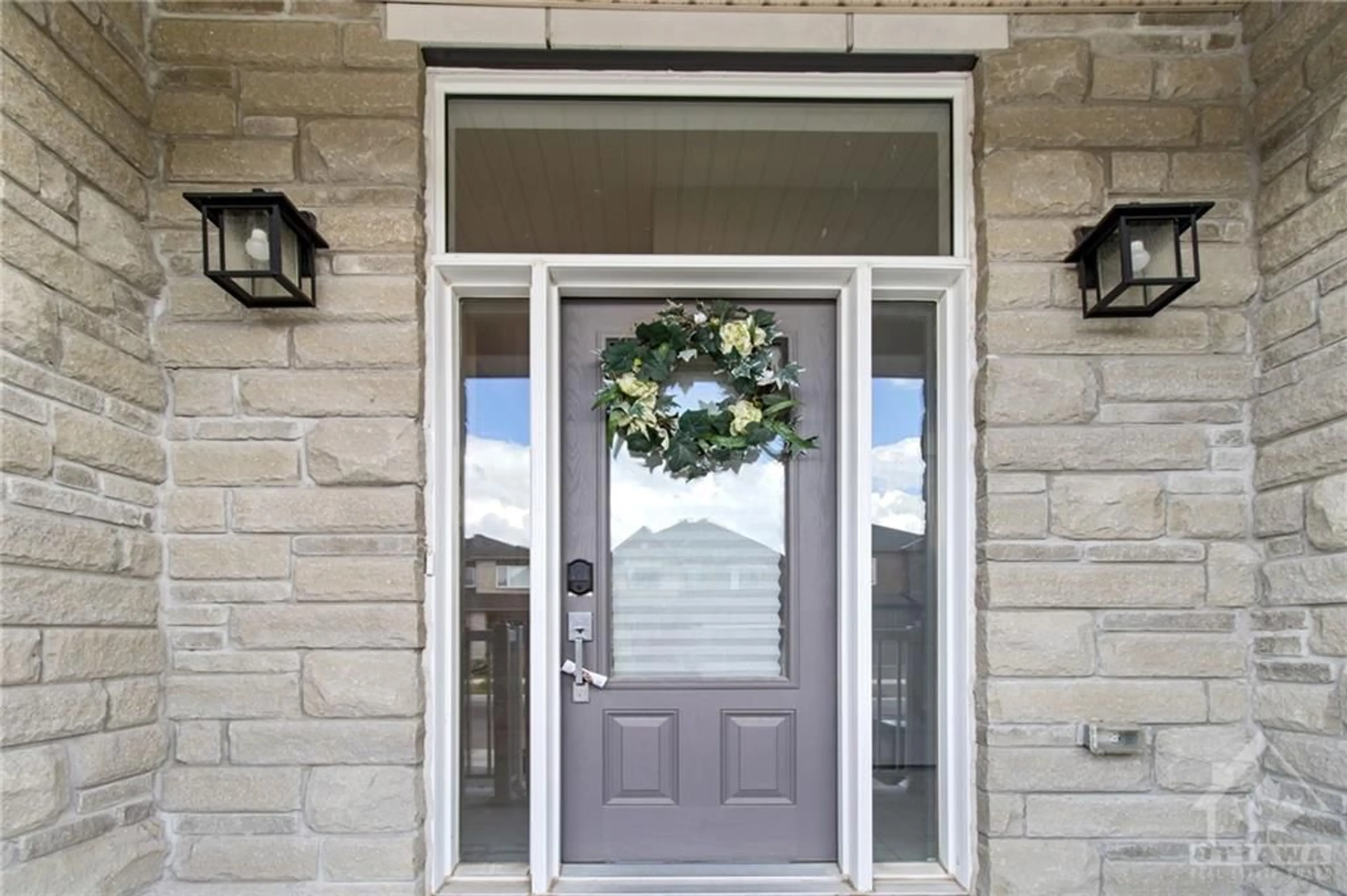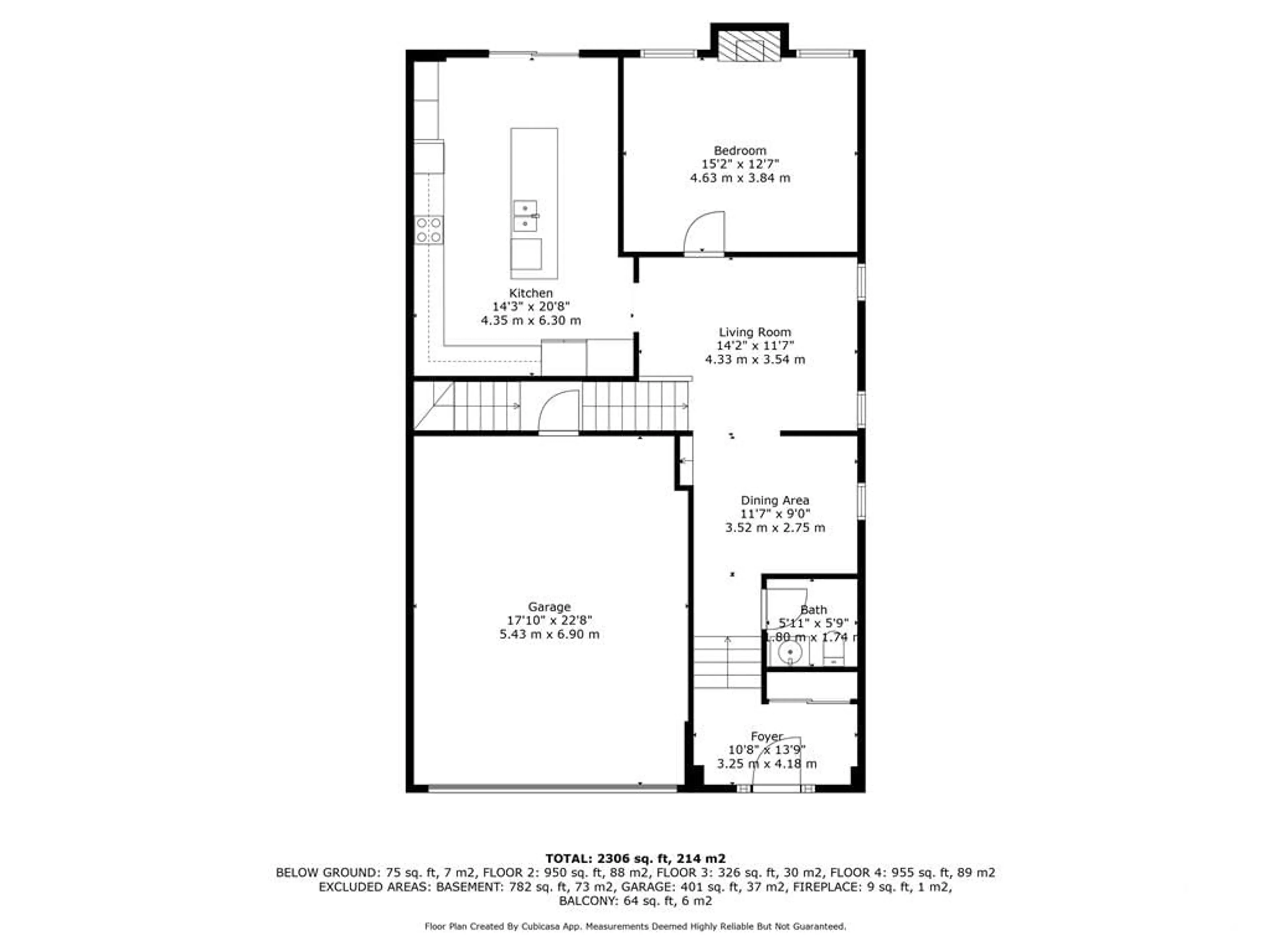851 CAPPAMORE Dr, Ottawa, Ontario K2C 7C3
Contact us about this property
Highlights
Estimated ValueThis is the price Wahi expects this property to sell for.
The calculation is powered by our Instant Home Value Estimate, which uses current market and property price trends to estimate your home’s value with a 90% accuracy rate.$913,000*
Price/Sqft-
Est. Mortgage$4,290/mth
Tax Amount (2023)$5,684/yr
Days On Market45 days
Description
True Show Stopper better than new detached home in an upscale neighbourhood of Half Moon Bay community. Main level boasts an elegant modern living & dining area that seamlessly flows into a large gourmet kitchen, featuring quartz counters, extended waterfall island, SS appliances, wine fridge and ample cabinet storage, a chef's dream! The grand family area with Cathedral ceiling is soaked in natural light, from numerous windows, and opens up to a balcony, a perfect space to relax or host! Upstairs, the primary bedroom is a private & luxurious retreat, with a walk-in closet & a spa-like ensuite. Additional bedrooms are spacious, easily adaptable to your needs, whether you envision a home office, gym, or lounge area, possibilities are endless in this incredible home! A spacious attached garage with inside entry adds even more convenience! Perfectly located close to major highways, parks, schools, public transit, shopping, Costco & more, making it an ideal choice for any lifestyle!
Property Details
Interior
Features
Main Floor
Dining Rm
11'7" x 9'0"Living Rm
14'2" x 11'7"Kitchen
14'3" x 20'8"Foyer
10'8" x 13'9"Exterior
Features
Parking
Garage spaces 2
Garage type -
Other parking spaces 2
Total parking spaces 4
Property History
 23
23Get up to 0.5% cashback when you buy your dream home with Wahi Cashback

A new way to buy a home that puts cash back in your pocket.
- Our in-house Realtors do more deals and bring that negotiating power into your corner
- We leverage technology to get you more insights, move faster and simplify the process
- Our digital business model means we pass the savings onto you, with up to 0.5% cashback on the purchase of your home


