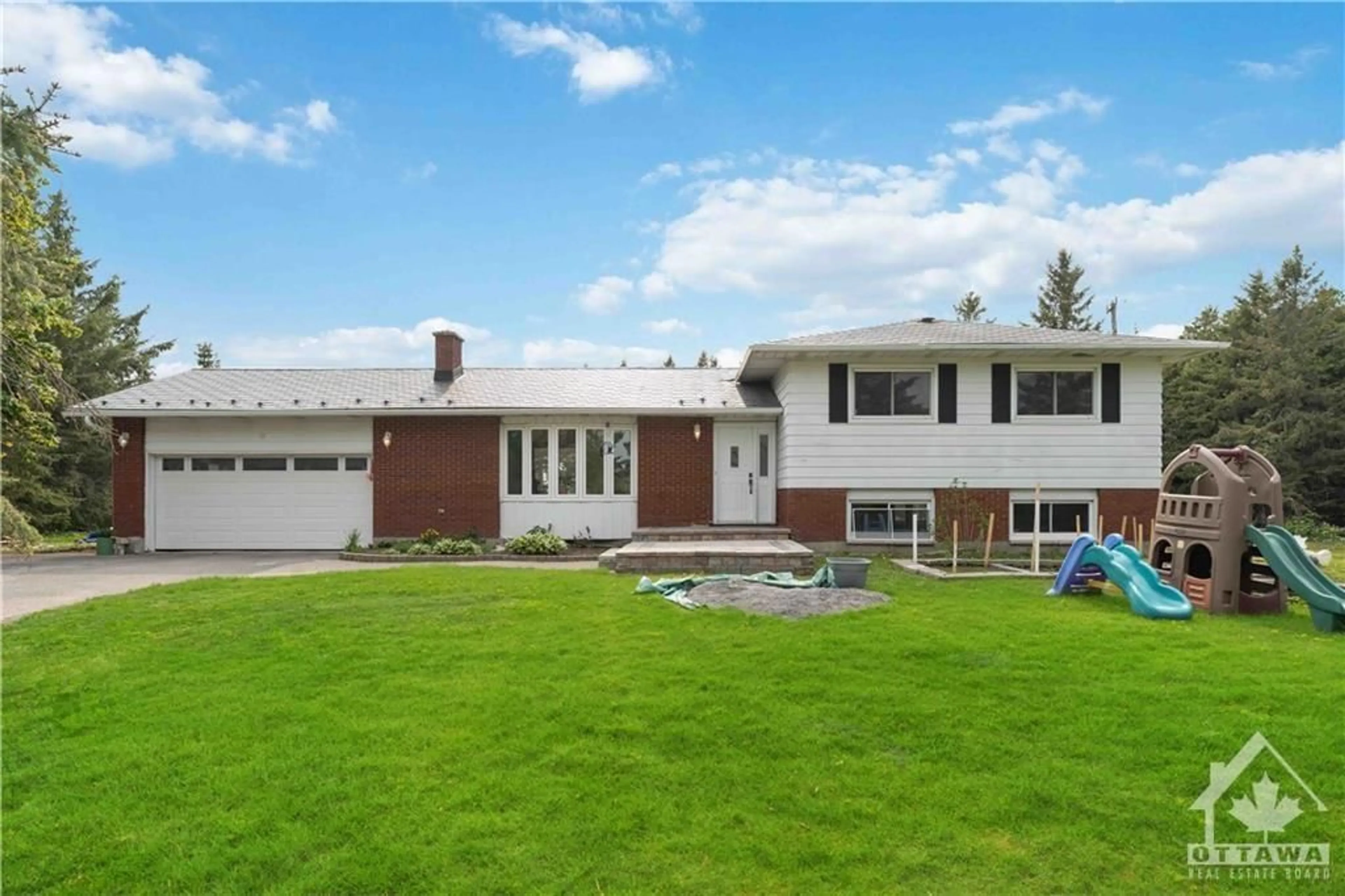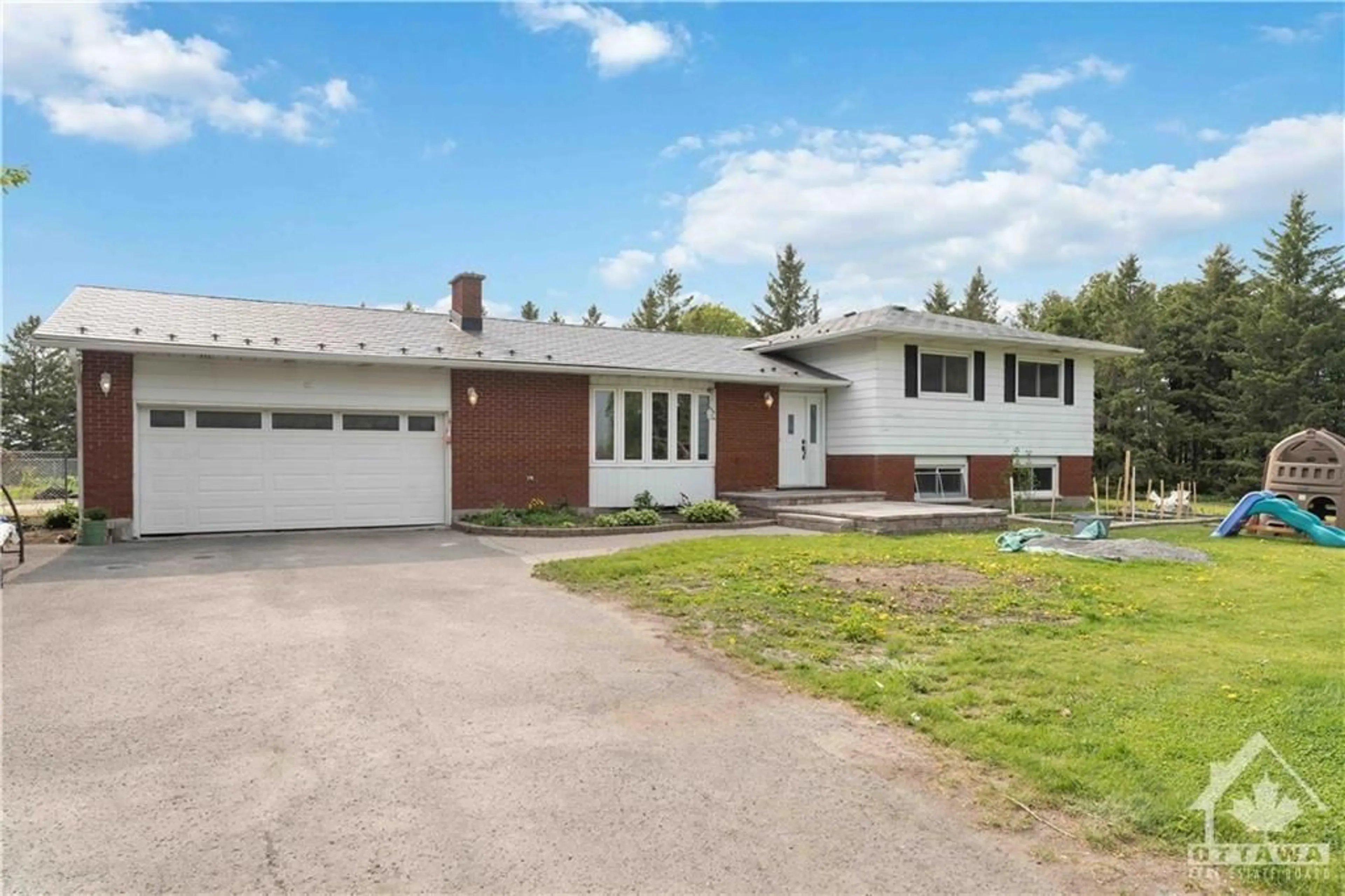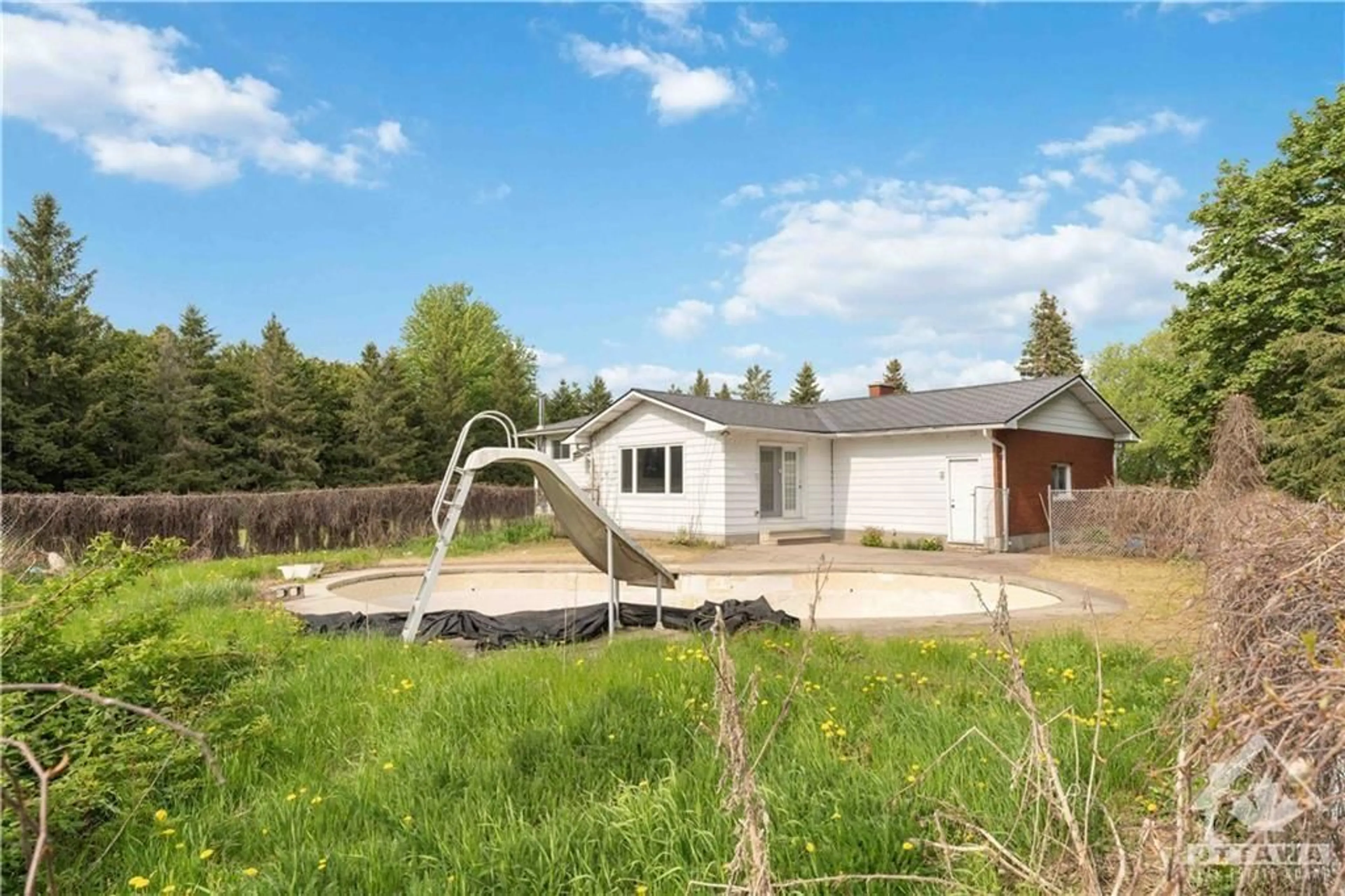6545 OLD RICHMOND Rd, Richmond, Ontario K2A 2Z0
Contact us about this property
Highlights
Estimated ValueThis is the price Wahi expects this property to sell for.
The calculation is powered by our Instant Home Value Estimate, which uses current market and property price trends to estimate your home’s value with a 90% accuracy rate.$823,000*
Price/Sqft-
Days On Market17 days
Est. Mortgage$3,217/mth
Tax Amount (2022)$4,574/yr
Description
DON'T MISS OUT ON THIS FULLY UPDATED 3 bed 2 bath split level on 1.15-acre lot. Main fl offers spacious, elegant living rm w large bay window and wood-burning fireplace. A lovely rm with ambiance to enjoy on those cold winter days. Formal dining leads into the updated sizeable kitchen, which features plenty of cupboards/counter-space, floating shelves and bonus of a bright and airy sunrm overlooks and accesses the fabulous bkyd with patio and kidney-shaped pool area which is surrounded by fencing and abundance of greenery/shrubbery. Mature trees encompass the large lot, creating your own private oasis. Lower level is the perfect fun space with; second wood fireplace, bar and sitting area! A few steps down you will find ample storage, laundry and workspace! Location couldn't be better, only steps to public transit, minutes to Barrhaven, Kanata, Richmond and 416. Beautiful interlock sidewalk and entry way, 2 car garage. Metal Roof 2009. 24hrs Irrev on all offers.
Property Details
Interior
Features
Main Floor
Foyer
Living room/Fireplace
19'9" x 12'8"Dining Rm
11'9" x 10'8"Kitchen
12'2" x 11'9"Exterior
Features
Parking
Garage spaces 2
Garage type -
Other parking spaces 4
Total parking spaces 6
Property History
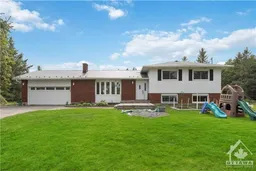 30
30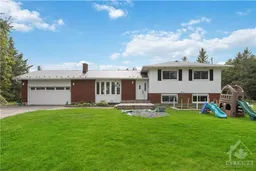 30
30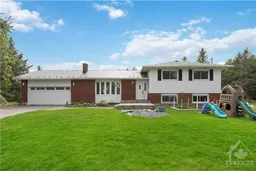 30
30Get up to 1% cashback when you buy your dream home with Wahi Cashback

A new way to buy a home that puts cash back in your pocket.
- Our in-house Realtors do more deals and bring that negotiating power into your corner
- We leverage technology to get you more insights, move faster and simplify the process
- Our digital business model means we pass the savings onto you, with up to 1% cashback on the purchase of your home
