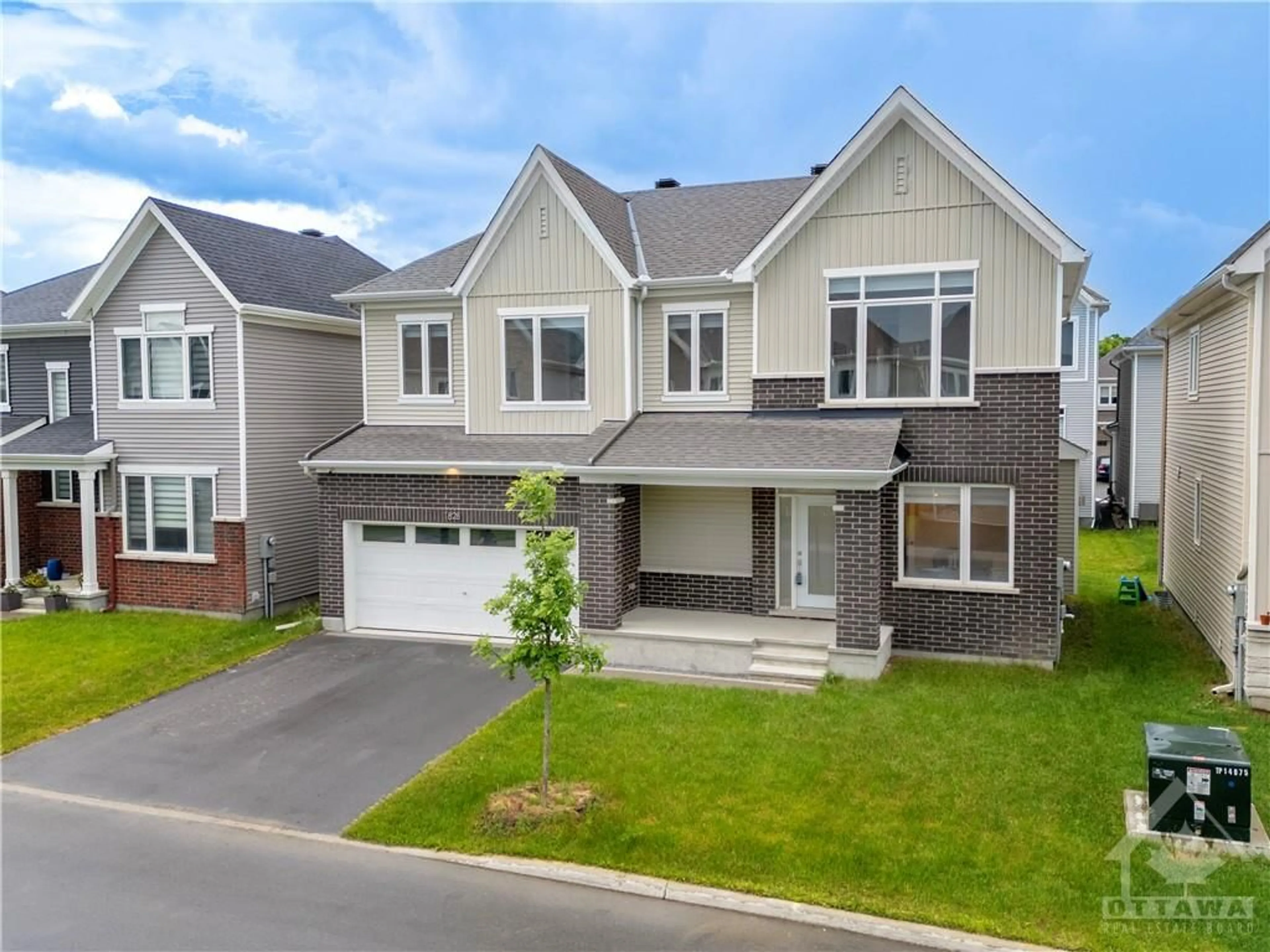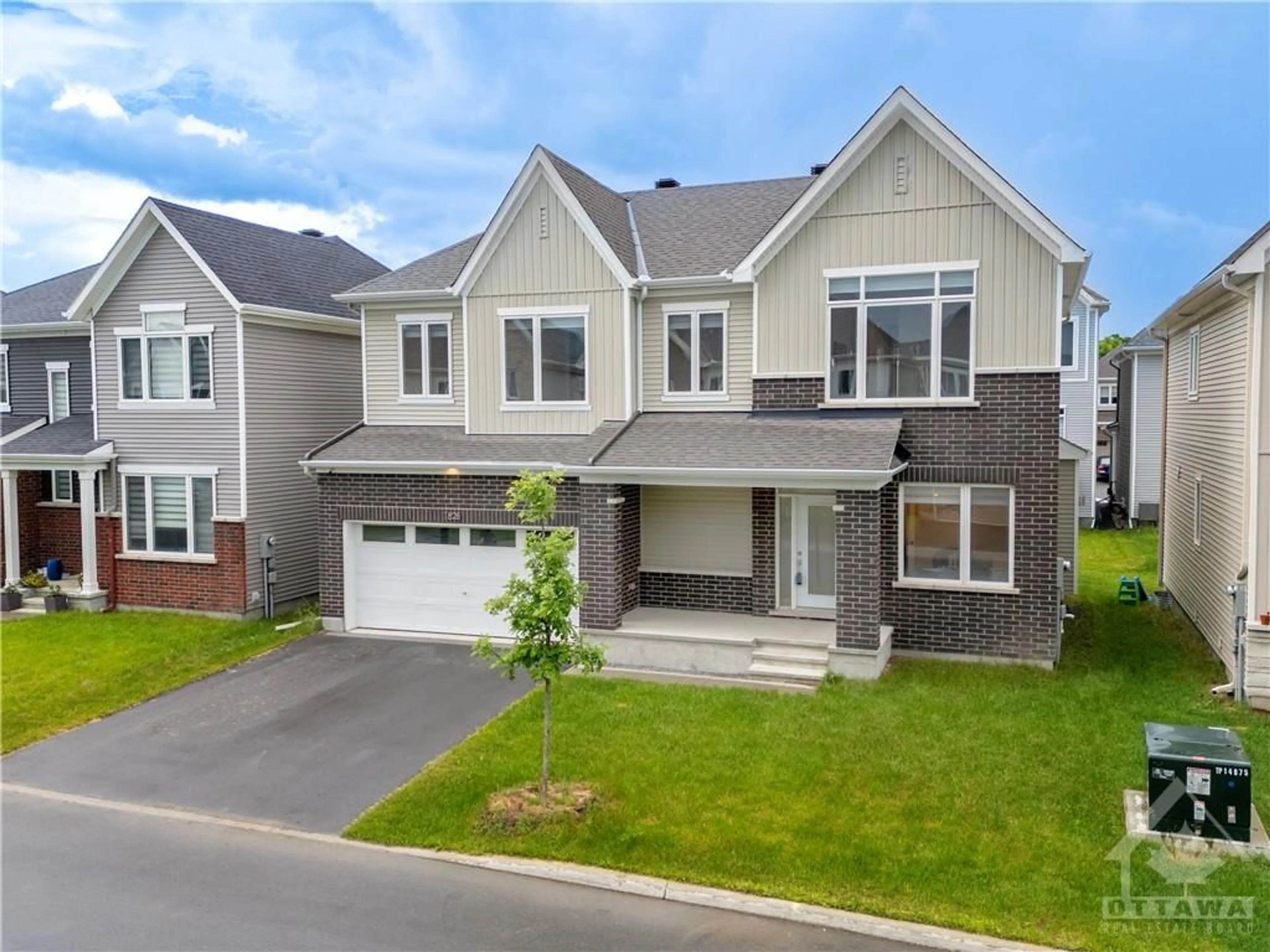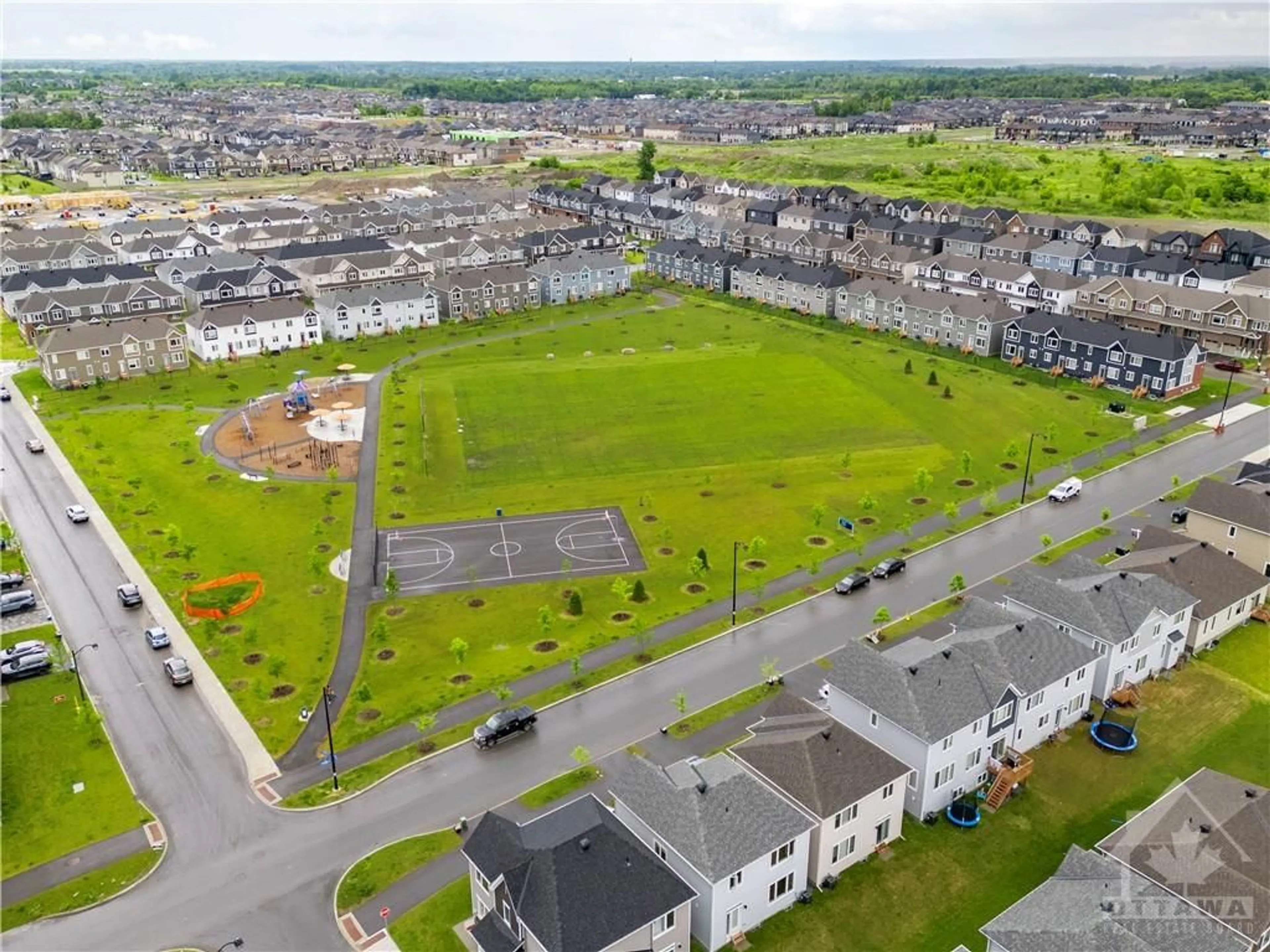1828 HAIKU St, Ottawa, Ontario K2J 6W5
Contact us about this property
Highlights
Estimated ValueThis is the price Wahi expects this property to sell for.
The calculation is powered by our Instant Home Value Estimate, which uses current market and property price trends to estimate your home’s value with a 90% accuracy rate.Not available
Price/Sqft$338/sqft
Est. Mortgage$4,505/mo
Tax Amount (2023)$5,967/yr
Days On Market12 days
Description
Stunning 5 bedroom 5 Bath executive detached home in the heart of Half Moon Bay. Inside boasts over 3100 sq ft of luxurious living space with over $280,000 of upgrades. Features include high quality of hardwood floors throughout including the stairs / railings, high ceilings with oversized doors, pot lights, quartz counters, numerous custom built-ins, 1 electric fireplace & 1 Gas fireplace, kick plates in the kitchen & bathrooms, staircase lights, fully upgraded bathrooms and so much more. Main level has a den, living room, dining room, gourmet kitchen with high end SS appliances including avgas stove, waterfall countertops, wood cabinets & access to a mudroom. The 2Level offers a spacious Primary Bedroom W lavish 5 piece ensuite, 4 secondary bedrooms, and 2 full bathrooms. The spectacular finished basement hosts a large recreation room w an electric fireplace ideal for a family gathering, full bathroom and vast amounts of storage. Great location only minutes to many amenities.
Property Details
Interior
Features
Main Floor
Bath 2-Piece
5'5" x 5'1"Den
9'8" x 11'9"Family room/Fireplace
15'4" x 18'0"Dining Rm
11'1" x 13'8"Exterior
Features
Parking
Garage spaces 2
Garage type -
Other parking spaces 2
Total parking spaces 4
Property History
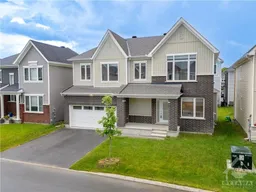 30
30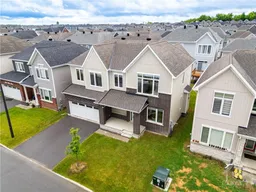 30
30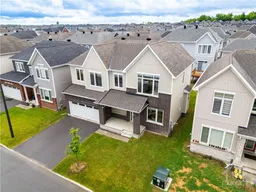 30
30Get up to 0.5% cashback when you buy your dream home with Wahi Cashback

A new way to buy a home that puts cash back in your pocket.
- Our in-house Realtors do more deals and bring that negotiating power into your corner
- We leverage technology to get you more insights, move faster and simplify the process
- Our digital business model means we pass the savings onto you, with up to 0.5% cashback on the purchase of your home
