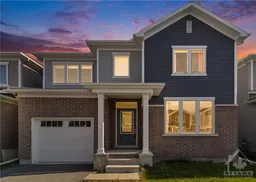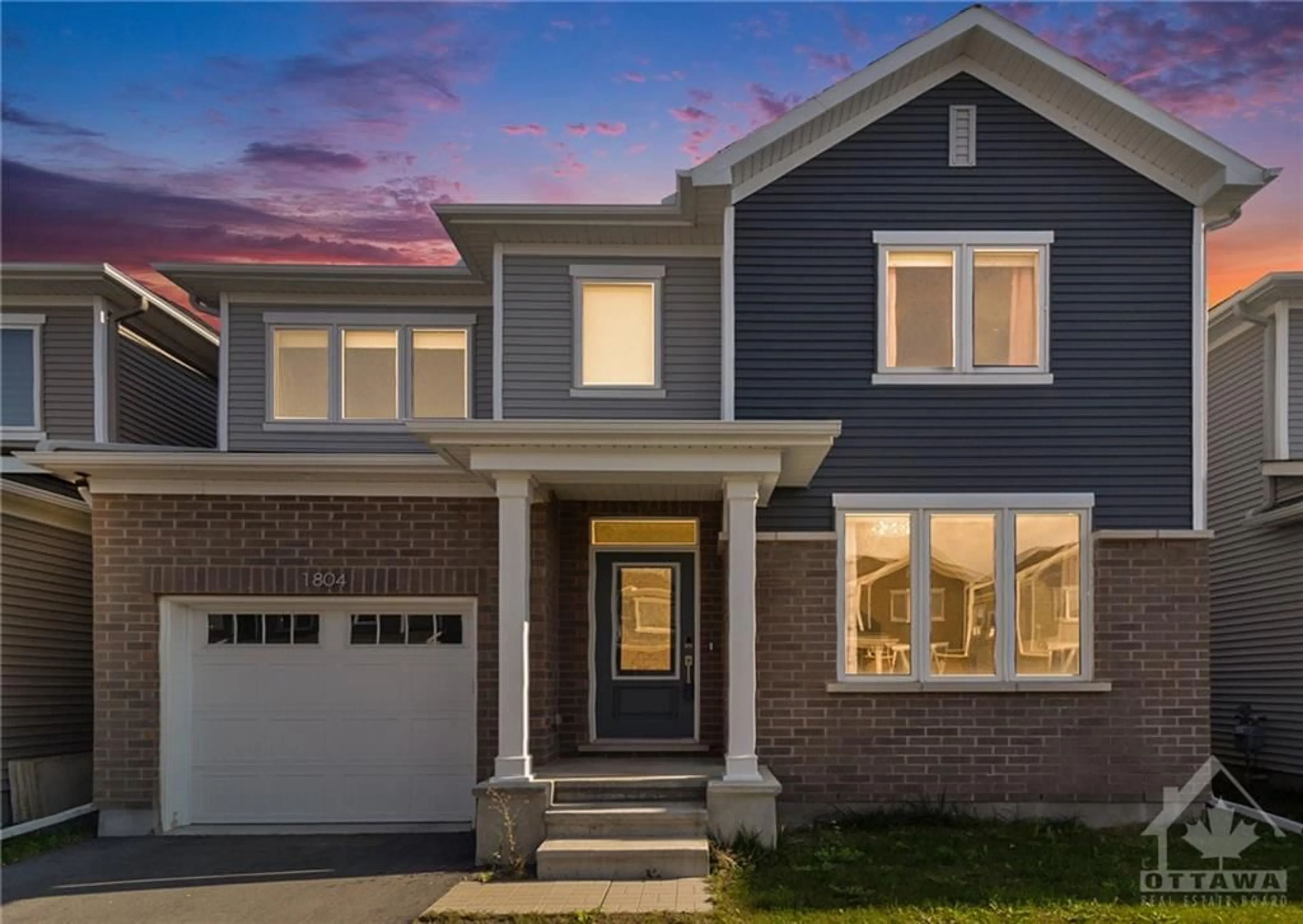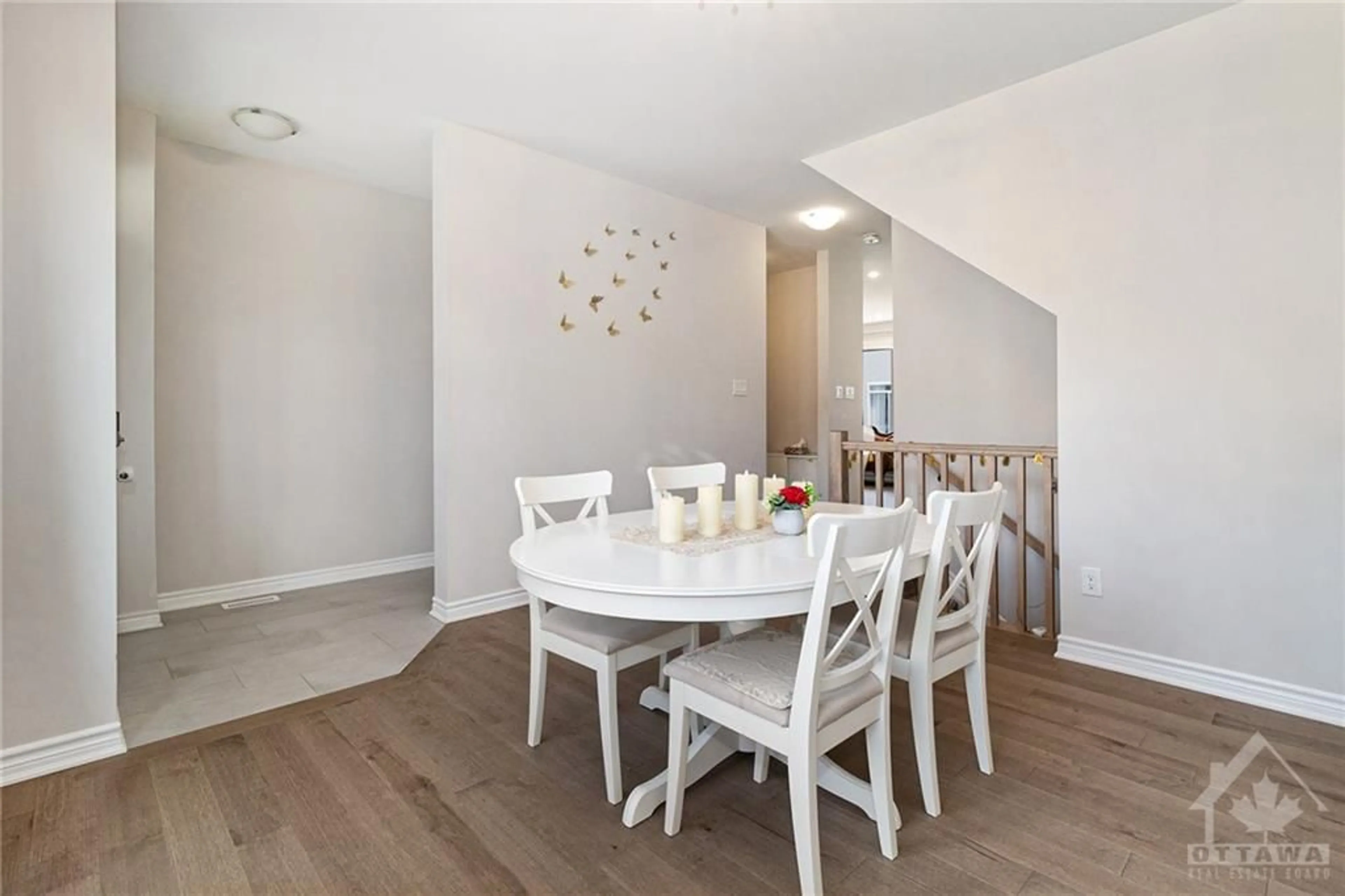1804 HAIKU St, Ottawa, Ontario K2J 6W5
Contact us about this property
Highlights
Estimated ValueThis is the price Wahi expects this property to sell for.
The calculation is powered by our Instant Home Value Estimate, which uses current market and property price trends to estimate your home’s value with a 90% accuracy rate.Not available
Price/Sqft-
Est. Mortgage$3,221/mo
Tax Amount (2024)$4,874/yr
Days On Market68 days
Description
Welcome to 1804 Haiku Street. This home offers a perfect blend of comfort and modern customization. The heart of the home, the kitchen, has been thoughtfully upgraded with a built-in oven, sleek cooktop, and ample cabinetry, making it ideal for both everyday cooking and entertaining. The spacious bedrooms provide plenty of room for relaxation, while the fully finished basement adds extra living space, complete with a full washroom—perfect for guests or as a home office. Come and take a look, you won't be disappointed.
Property Details
Interior
Features
Main Floor
Bath 2-Piece
Living room/Fireplace
13'8" x 18'10"Dining Rm
11'0" x 12'9"Kitchen
14'1" x 8'9"Exterior
Features
Parking
Garage spaces 1
Garage type -
Other parking spaces 1
Total parking spaces 2
Property History
 25
25Get up to 0.5% cashback when you buy your dream home with Wahi Cashback

A new way to buy a home that puts cash back in your pocket.
- Our in-house Realtors do more deals and bring that negotiating power into your corner
- We leverage technology to get you more insights, move faster and simplify the process
- Our digital business model means we pass the savings onto you, with up to 0.5% cashback on the purchase of your home

