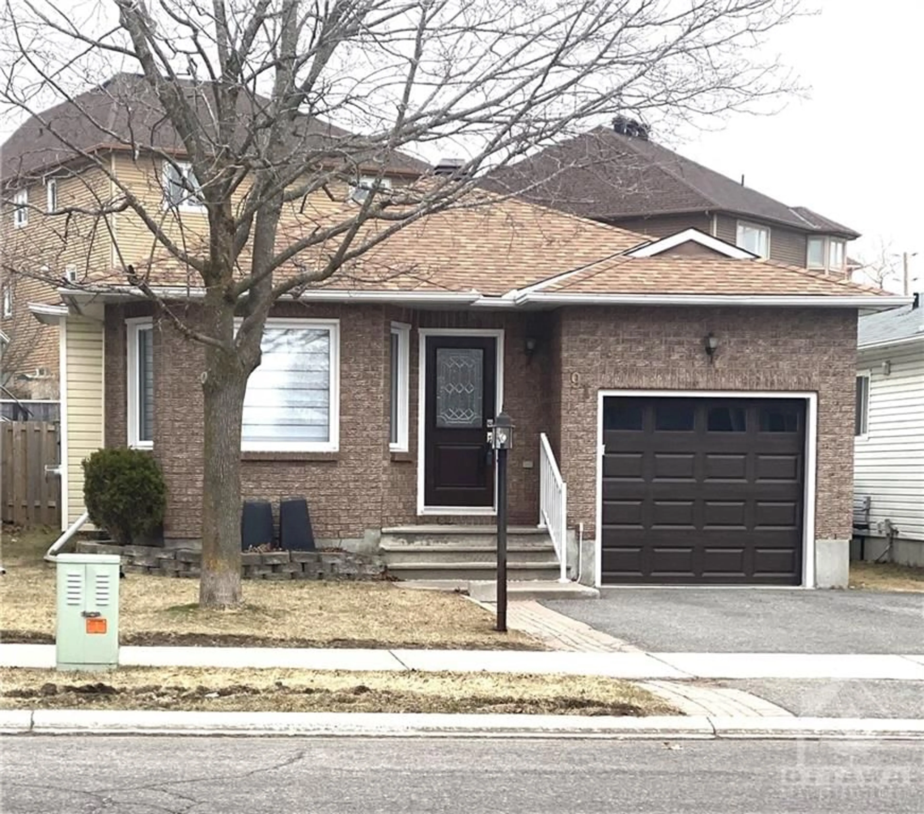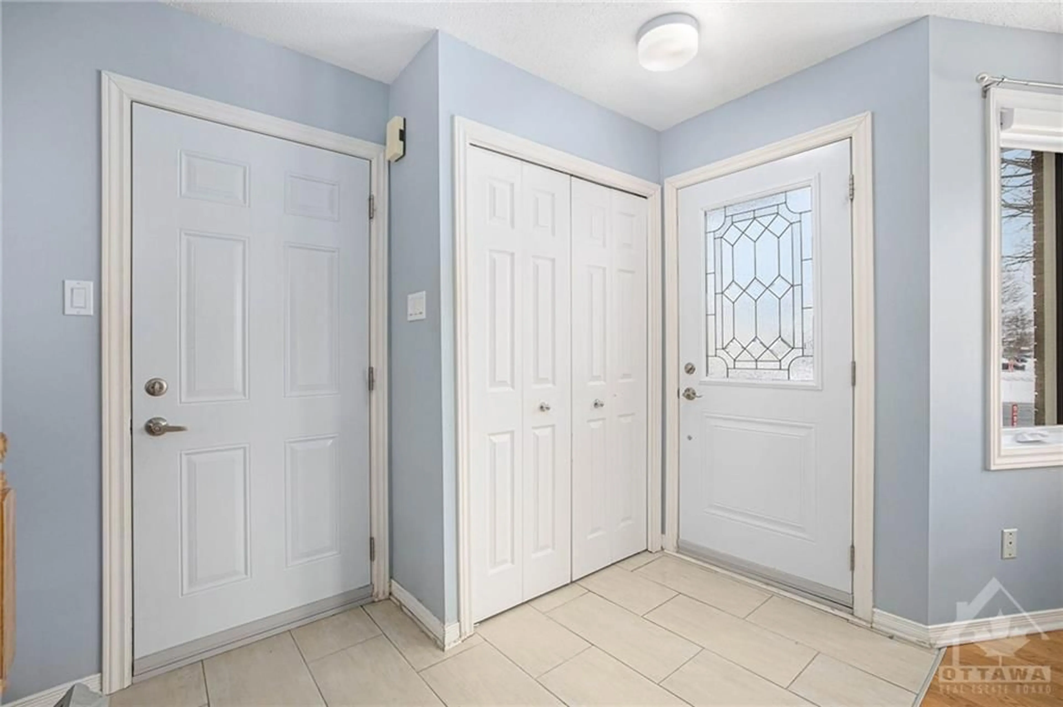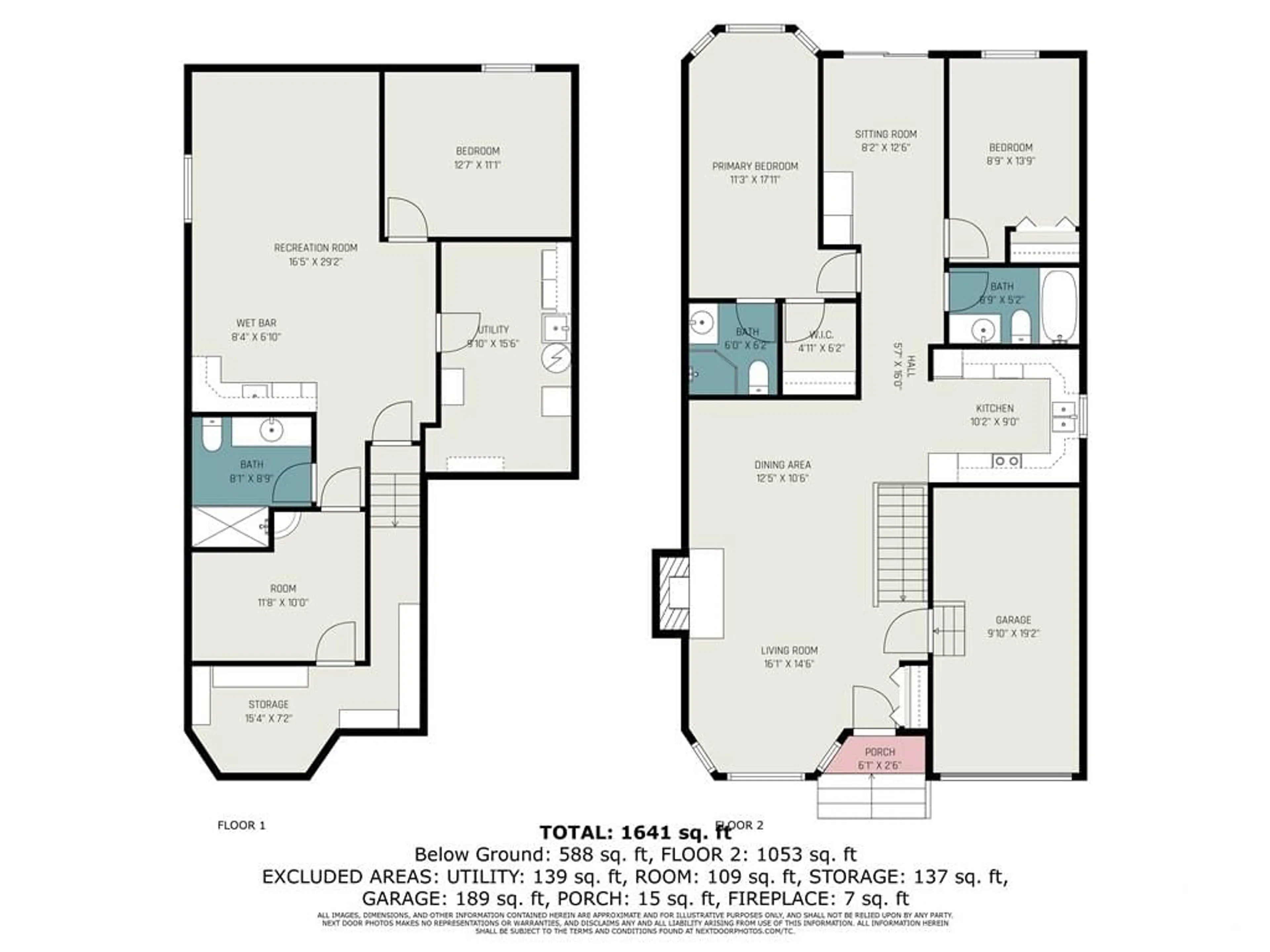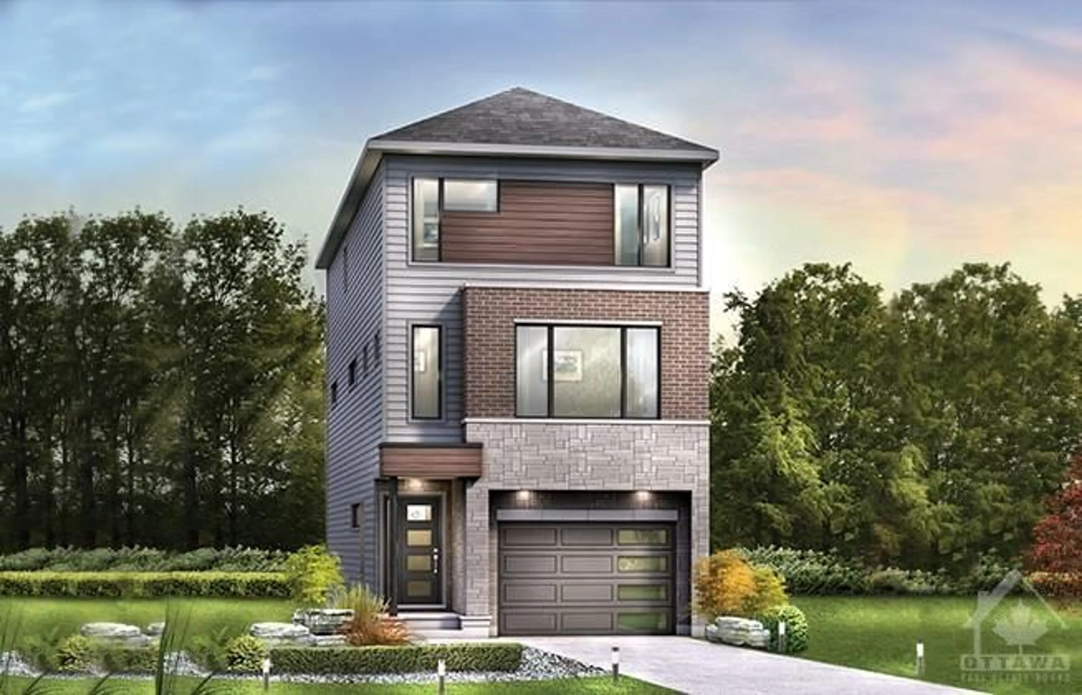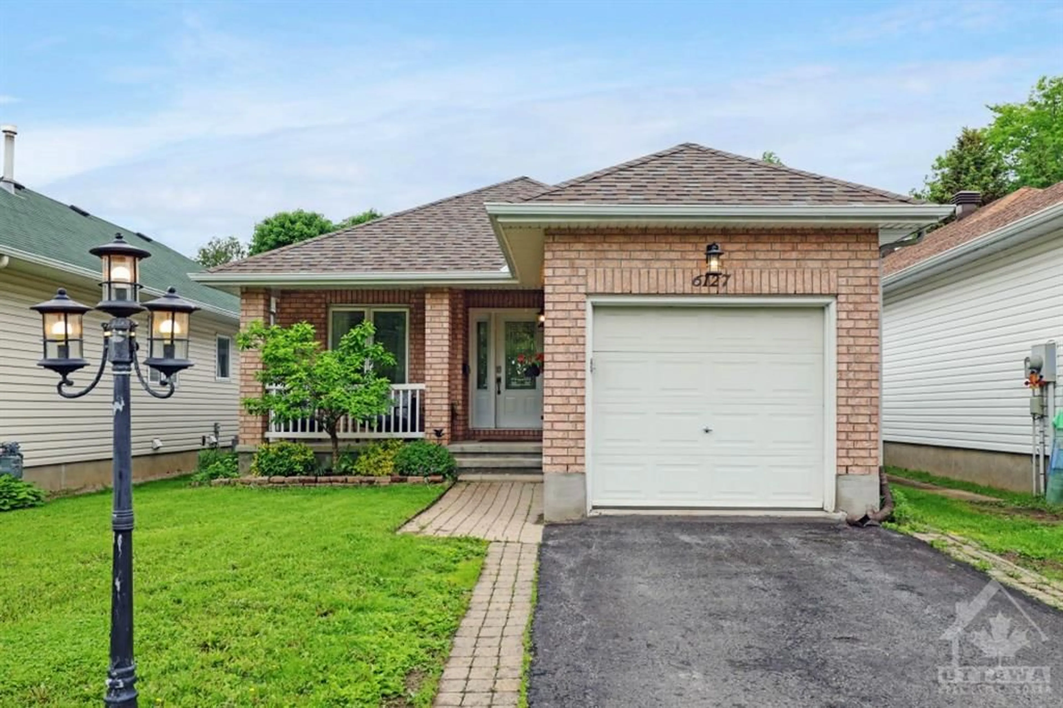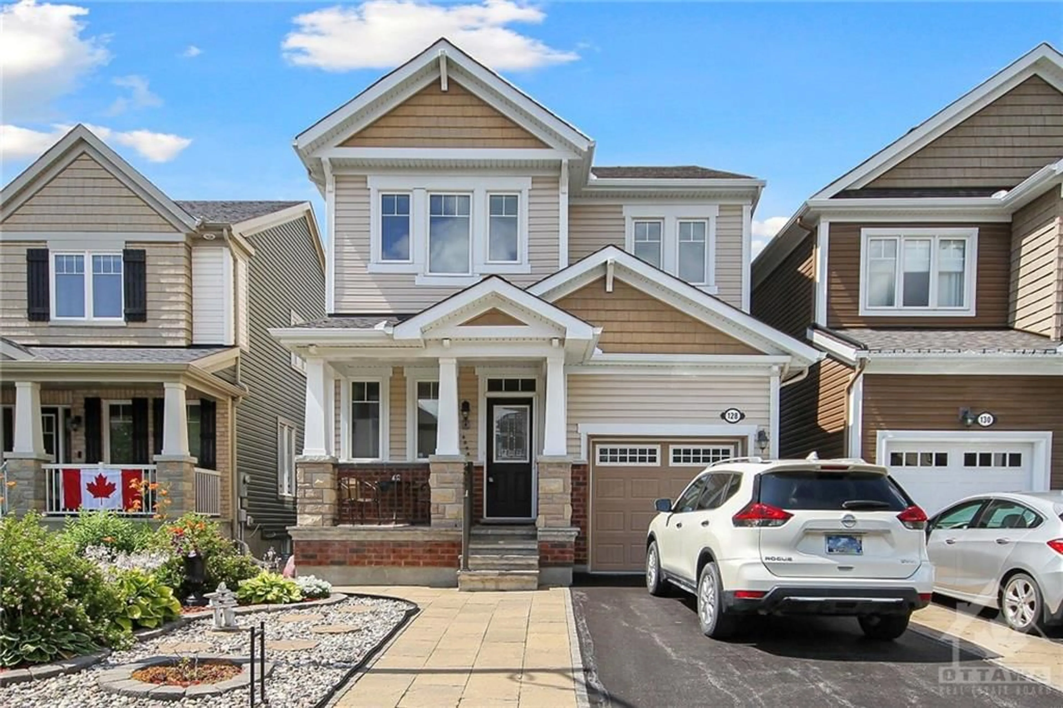91 ALON St, Stittsville, Ontario K2S 1K7
Contact us about this property
Highlights
Estimated ValueThis is the price Wahi expects this property to sell for.
The calculation is powered by our Instant Home Value Estimate, which uses current market and property price trends to estimate your home’s value with a 90% accuracy rate.$701,000*
Price/Sqft-
Days On Market115 days
Est. Mortgage$2,942/mth
Tax Amount (2023)$4,210/yr
Description
This very nice detached bungalow is located in a quiet family neighborhood. Perfect for both empty nesters & young families starting out. Open concept main floor with, living, dining area (with gas fireplace) & kitchen. The main level has 2 bedrooms, 2 bathrooms, including primary plus ensuite & walk-in closet. There is a sitting room/study area with a freezer & built in storage, leading out to the private, southwest facing backyard with exterior natural gas hookup, gazebo and storage shed. Wood and tile floors throughout the main level are easy care. A Stair Lift provides easy access to the lower level which features a rec room with wet bar, bedroom, full bathroom, other room/study, utility/hobby room with laundry, and cold storage. Roof was re-shingled approximately 10 years ago. Kitchen, windows, doors & attic insulation all updated in 2018. Furnace replaced in 2013, AC in 2023, Dryer in 2022, Washer in 2023.
Property Details
Interior
Features
Main Floor
Living Rm
16'1" x 14'6"Dining Rm
12'5" x 10'6"Kitchen
10'2" x 9'0"Sitting Rm
8'2" x 12'6"Exterior
Features
Parking
Garage spaces 1
Garage type -
Other parking spaces 1
Total parking spaces 2
Property History
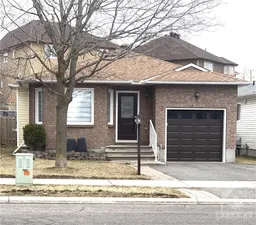 30
30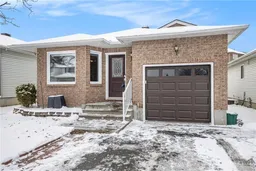 30
30Get up to 1% cashback when you buy your dream home with Wahi Cashback

A new way to buy a home that puts cash back in your pocket.
- Our in-house Realtors do more deals and bring that negotiating power into your corner
- We leverage technology to get you more insights, move faster and simplify the process
- Our digital business model means we pass the savings onto you, with up to 1% cashback on the purchase of your home
