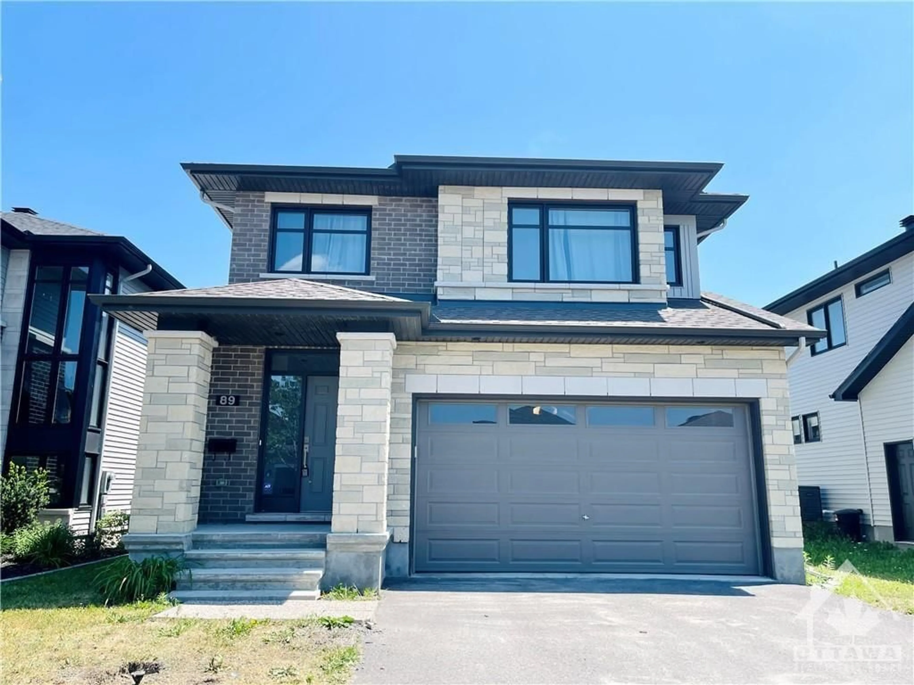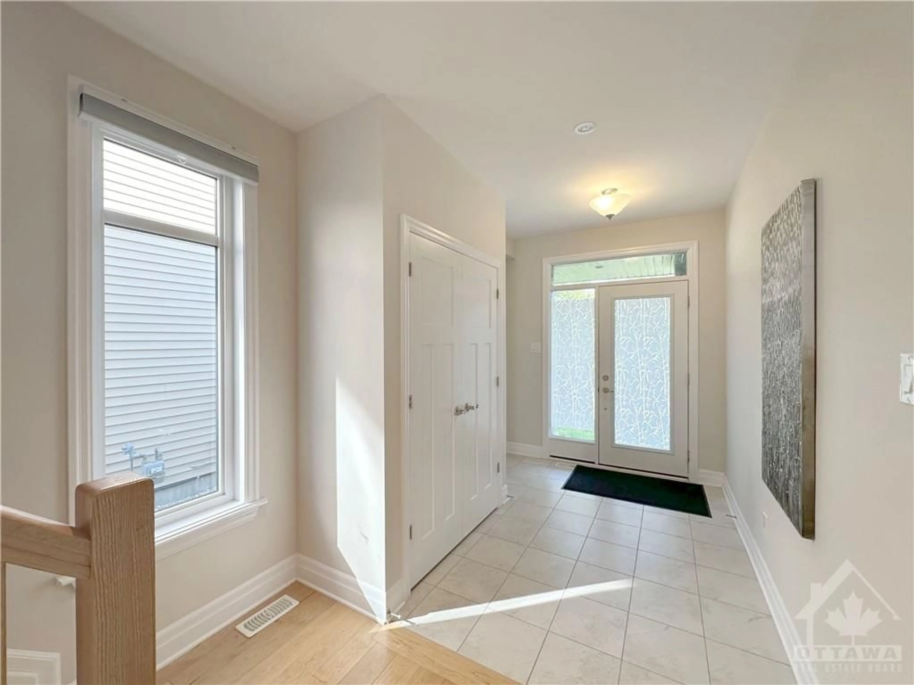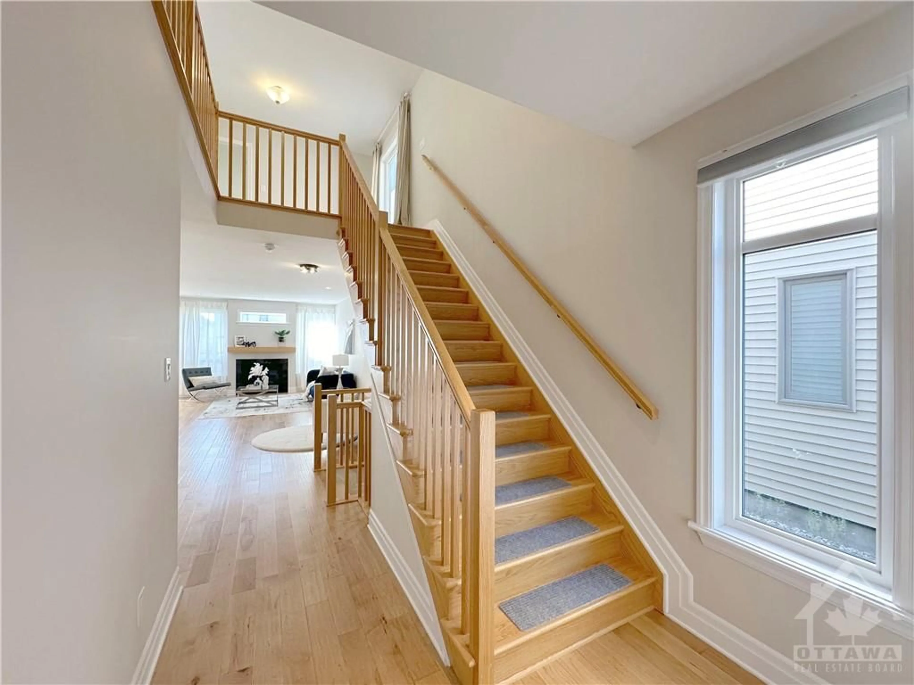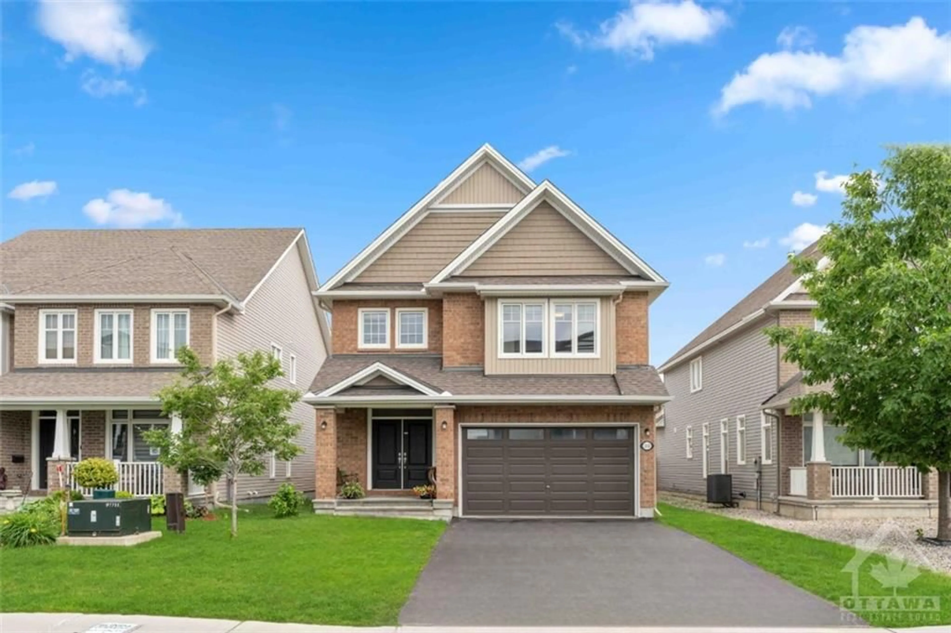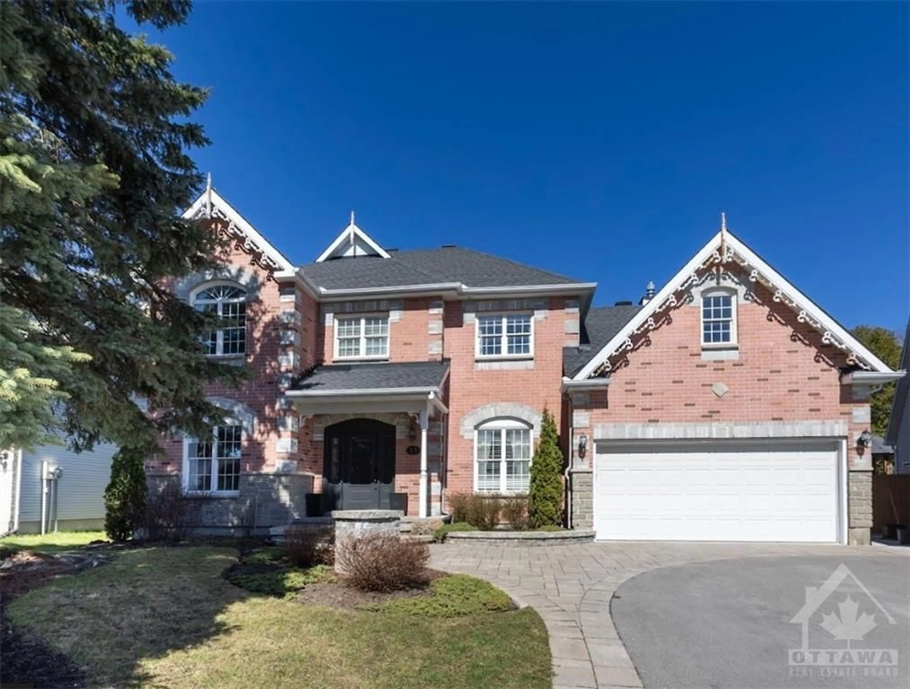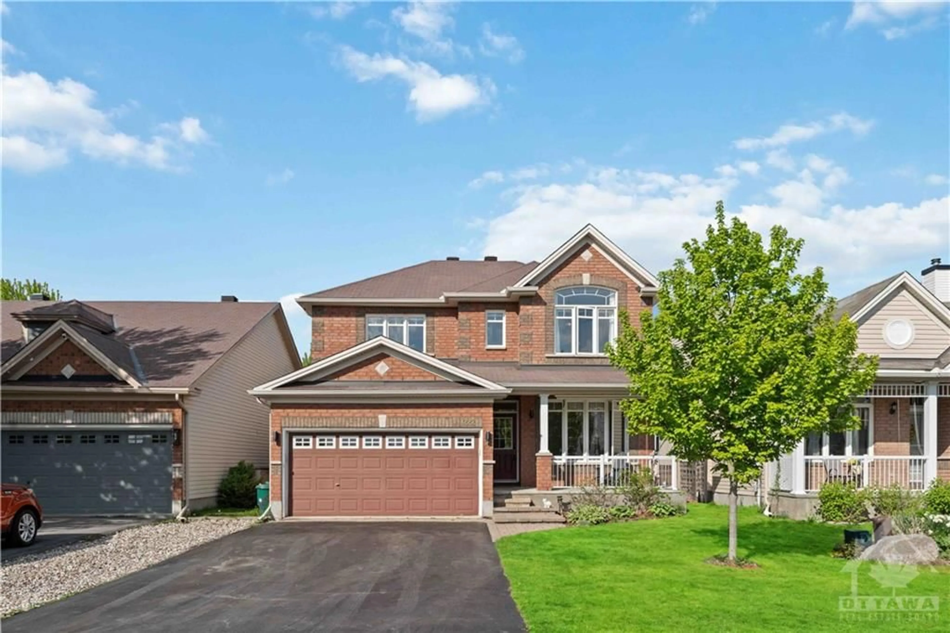89 PALFREY Way, Ottawa, Ontario K2V 0B3
Contact us about this property
Highlights
Estimated ValueThis is the price Wahi expects this property to sell for.
The calculation is powered by our Instant Home Value Estimate, which uses current market and property price trends to estimate your home’s value with a 90% accuracy rate.$954,000*
Price/Sqft-
Days On Market1 day
Est. Mortgage$4,290/mth
Tax Amount (2024)$5,858/yr
Description
Welcome home. This stunning Arden Model offers approximately 2305 sq ft (measurements per builder's plan), 9 ft ceilings in the Main floor and the lower level. Many upgrades including hardwood on main level, staircase, Quartz counters, upgraded cabinets, large island. The open concept great room (with a gas fireplace) and dining room is perfect for entertaining. The master suite is sure to please with plenty of room, large walk-in closets and a luxury en-suite with two sinks, glass shower and tub. 2 other bedoorms, loft and walk-in laundry room complete the 2nd floor. The upper loft can be easily transferred to 4th bedroom. The finished basement is 9 feet ceiling, including a recreation room and full bathroom. 87 Palfrey offers accessibility to nearby amenities such as schools, parks, shopping, recreation, & public transportation. Garage doors add 1 foot higher to fit larger vehicles. Do not miss out on this great property! 24hr irrevocable on offers.
Property Details
Interior
Features
Main Floor
Great Room
14'1" x 24'5"Dining Rm
11'6" x 10'8"Kitchen
10'10" x 10'6"Eating Area
10'10" x 7'6"Exterior
Features
Parking
Garage spaces 2
Garage type -
Other parking spaces 2
Total parking spaces 4
Property History
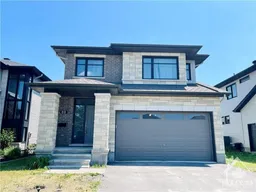 29
29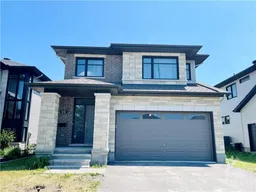 30
30Get up to 1% cashback when you buy your dream home with Wahi Cashback

A new way to buy a home that puts cash back in your pocket.
- Our in-house Realtors do more deals and bring that negotiating power into your corner
- We leverage technology to get you more insights, move faster and simplify the process
- Our digital business model means we pass the savings onto you, with up to 1% cashback on the purchase of your home
