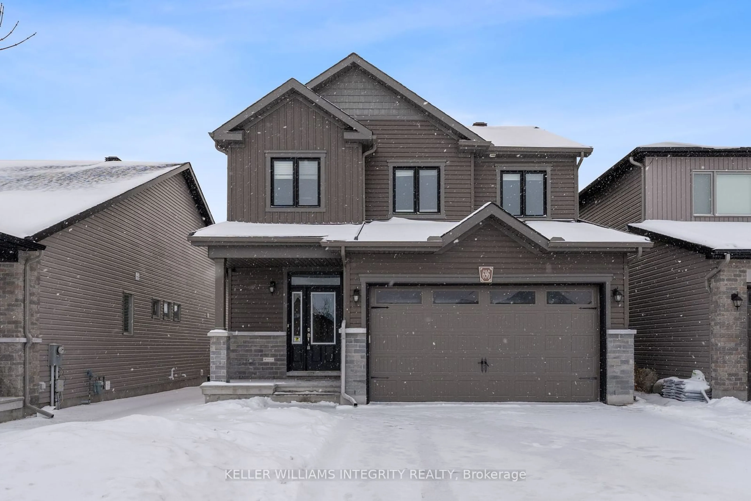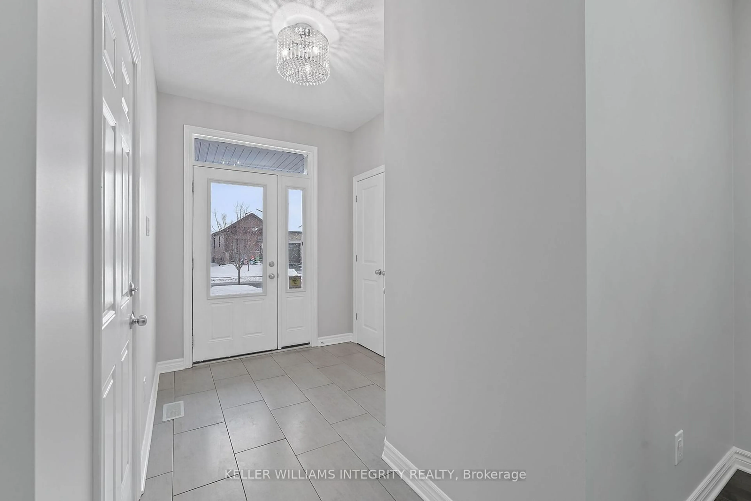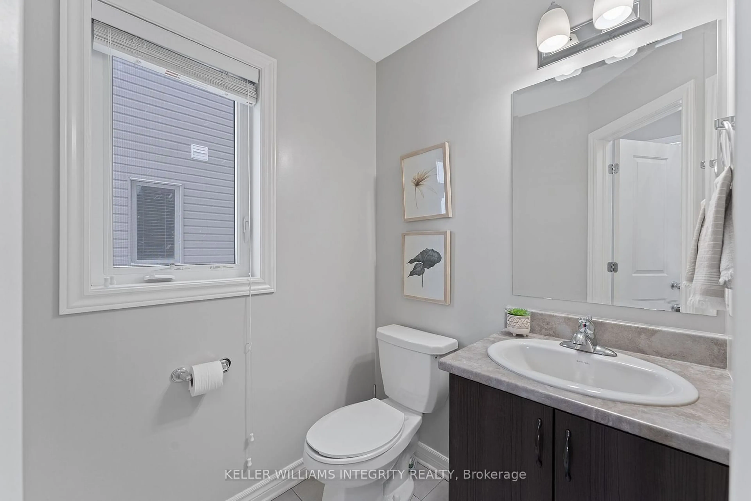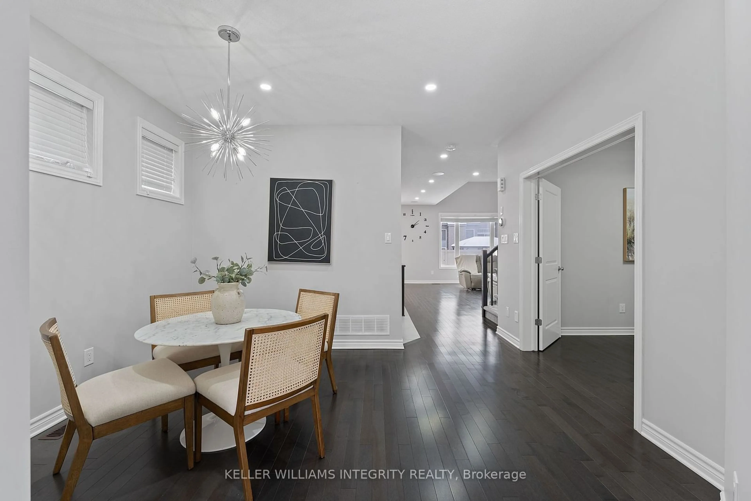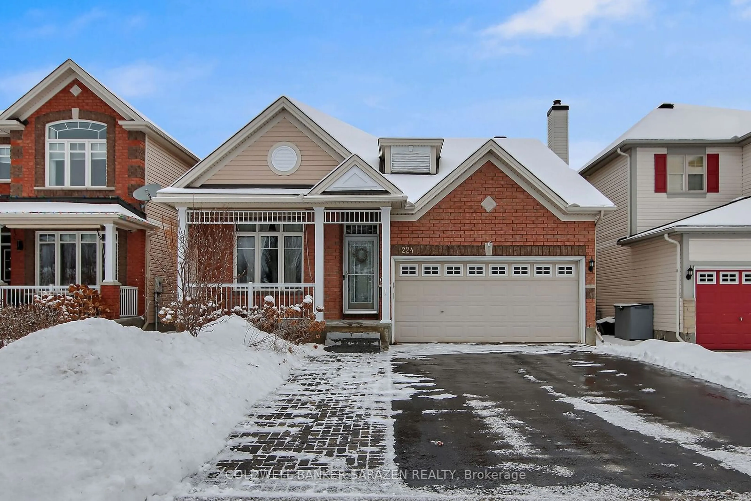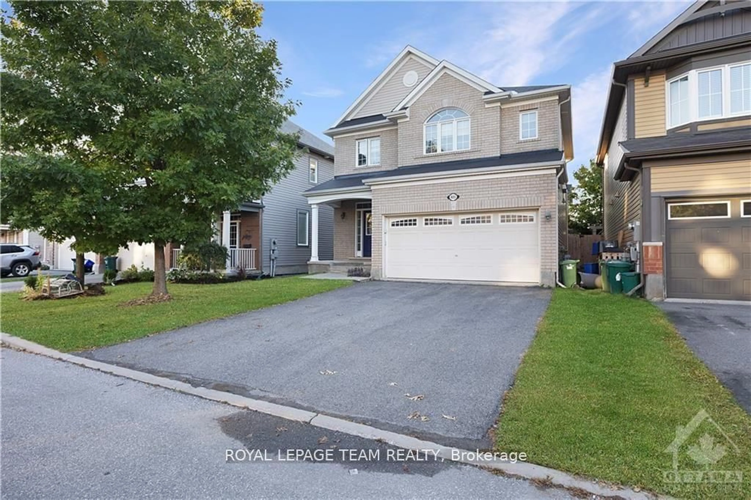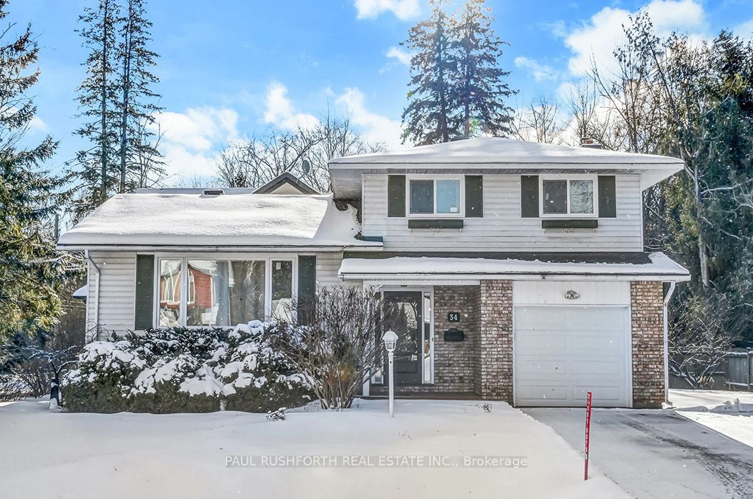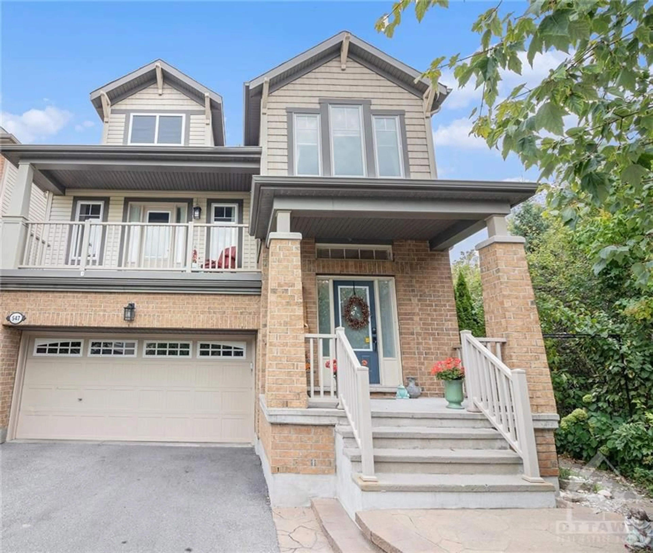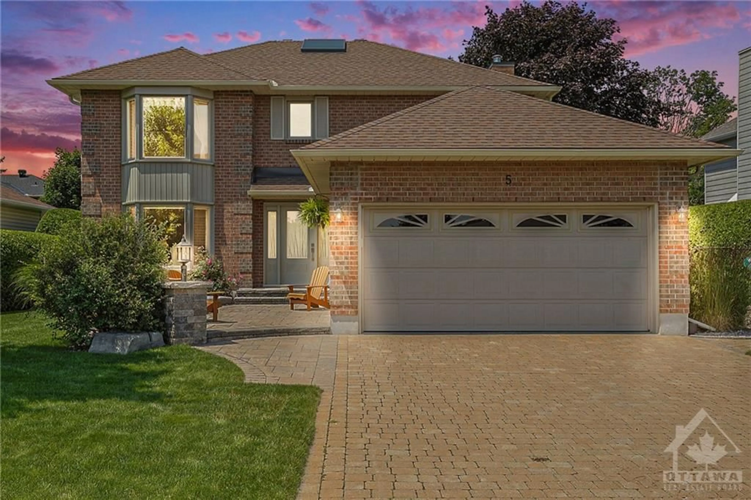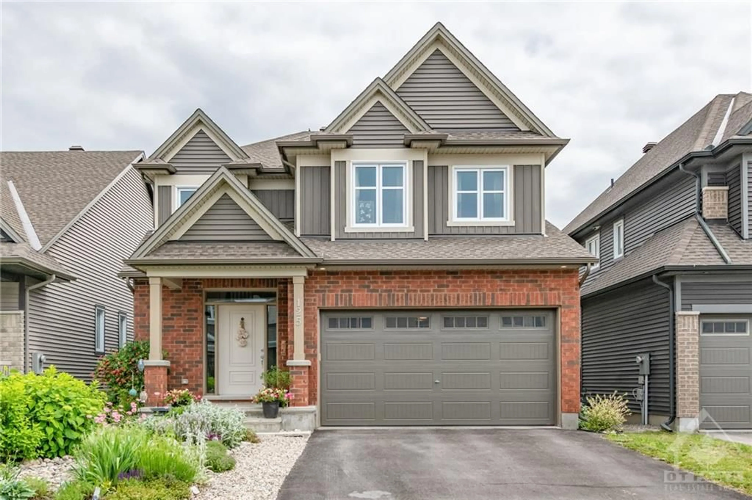696 Parade Dr, Stittsville - Munster - Richmond, Ontario K2S 0X8
Contact us about this property
Highlights
Estimated ValueThis is the price Wahi expects this property to sell for.
The calculation is powered by our Instant Home Value Estimate, which uses current market and property price trends to estimate your home’s value with a 90% accuracy rate.Not available
Price/Sqft-
Est. Mortgage$3,736/mo
Tax Amount (2024)$5,582/yr
Days On Market37 days
Description
Discover this beautifully maintained 3-bedroom + den, 3-bathroom detached home on a 40-foot lot in a highly sought-after neighborhood. Perfect for families and commuters alike, this home is just minutes from top-rated schools, shopping centers, CTC, and scenic parks.Step inside to a bright and inviting main floor featuring 9-foot ceilings, elegant hardwood floors in the living and dining areas, and a cozy den. The modern kitchen is a chefs dream with stainless steel appliances, an extended island, and stylish pot lights, all complemented by sleek ceramic tile flooring.Upstairs, the spacious primary suite is a true retreat with a walk-in closet and a luxurious 4-piece ensuite. Two additional well-sized bedrooms share a modern 3-piece bath, providing comfort and style for the whole family.This home is packed with $40K in builder upgrades, including an impressive open-to-below design and large windows that flood the space with natural light. Dont miss this incredible opportunity to own a move-in-ready home in a prime location! Book your showing today! **EXTRAS** Year Built 2019
Property Details
Interior
Features
2nd Floor
Br
3.28 x 3.202nd Br
3.25 x 5.05Bathroom
2.74 x 2.264 Pc Ensuite
Prim Bdrm
4.60 x 4.80Exterior
Features
Parking
Garage spaces 2
Garage type Attached
Other parking spaces 4
Total parking spaces 6
Property History
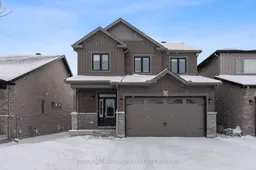 23
23Get up to 0.5% cashback when you buy your dream home with Wahi Cashback

A new way to buy a home that puts cash back in your pocket.
- Our in-house Realtors do more deals and bring that negotiating power into your corner
- We leverage technology to get you more insights, move faster and simplify the process
- Our digital business model means we pass the savings onto you, with up to 0.5% cashback on the purchase of your home
