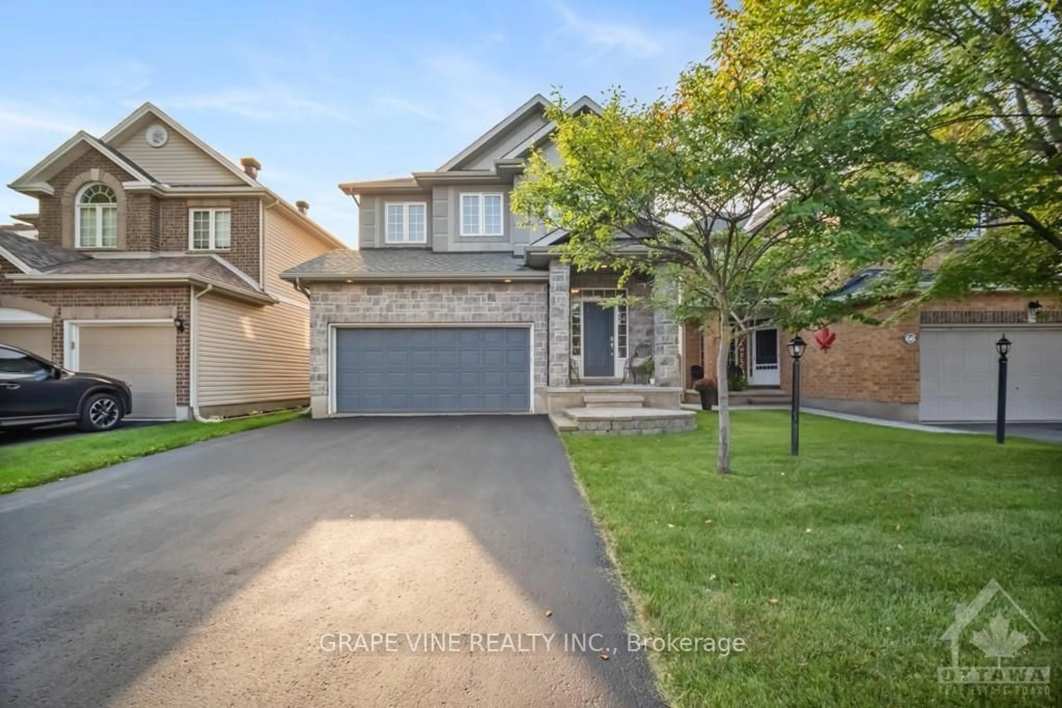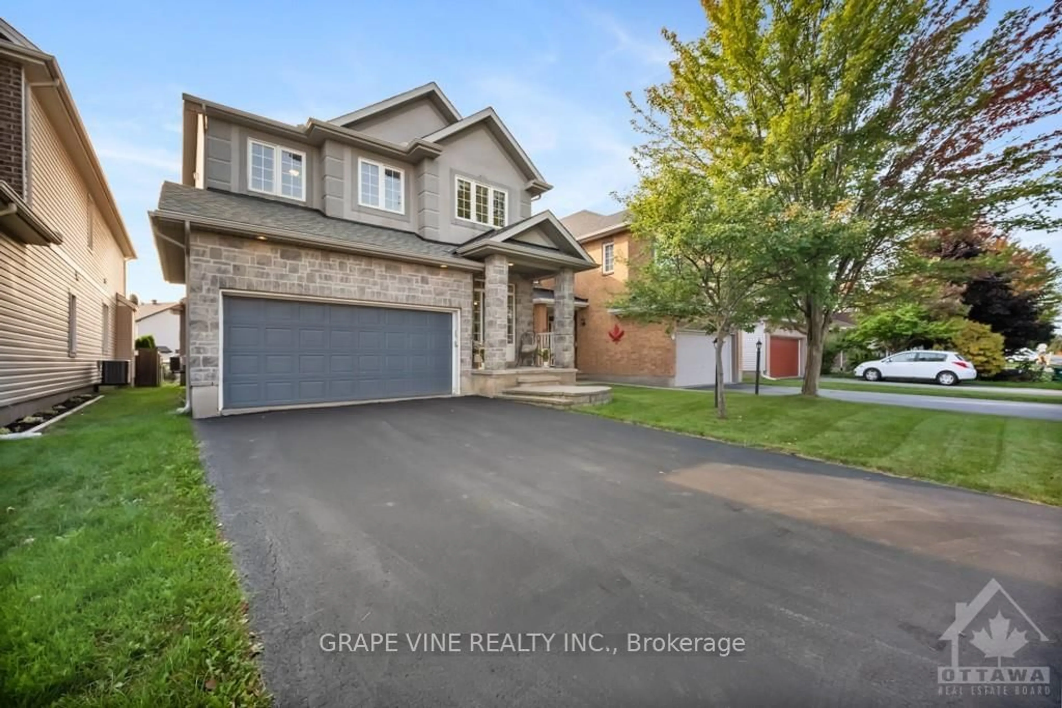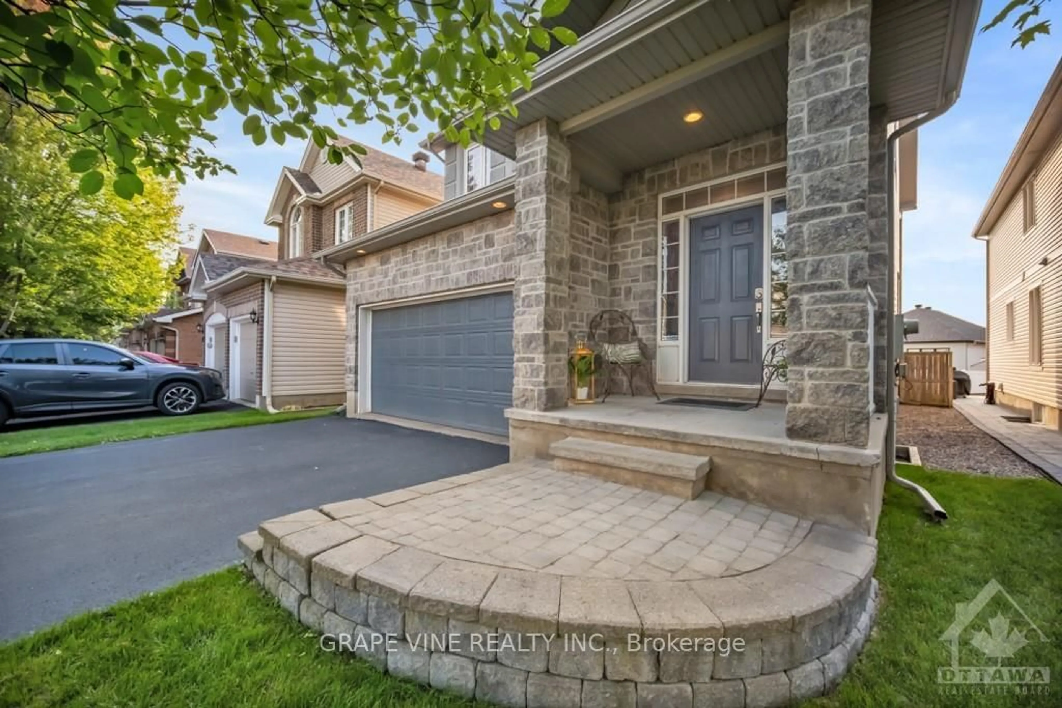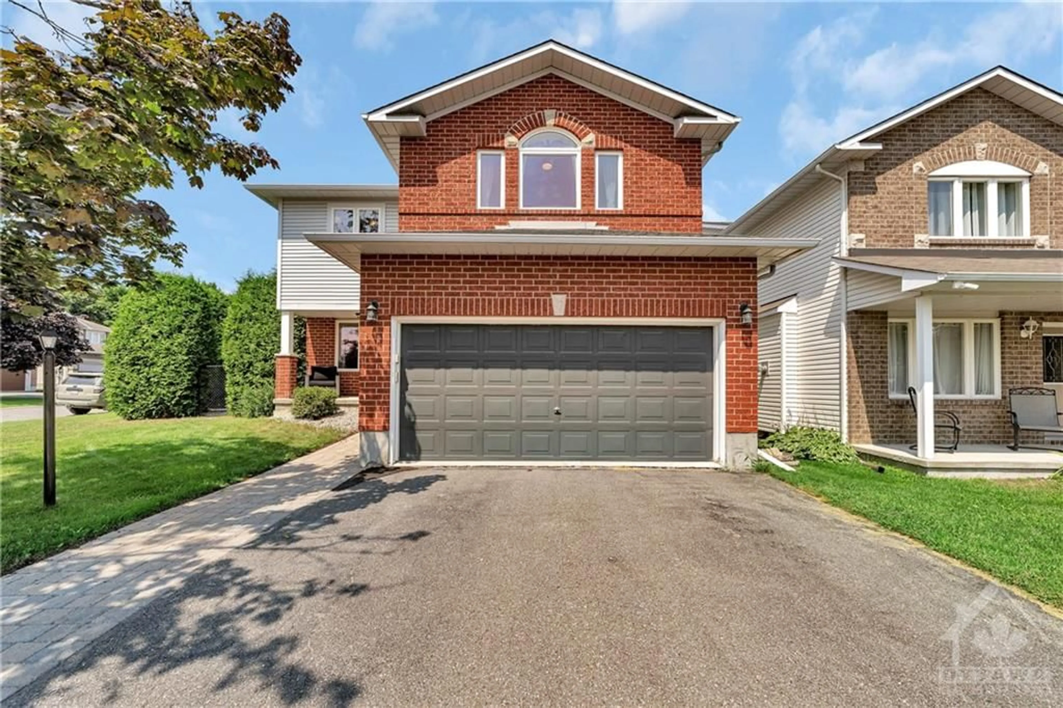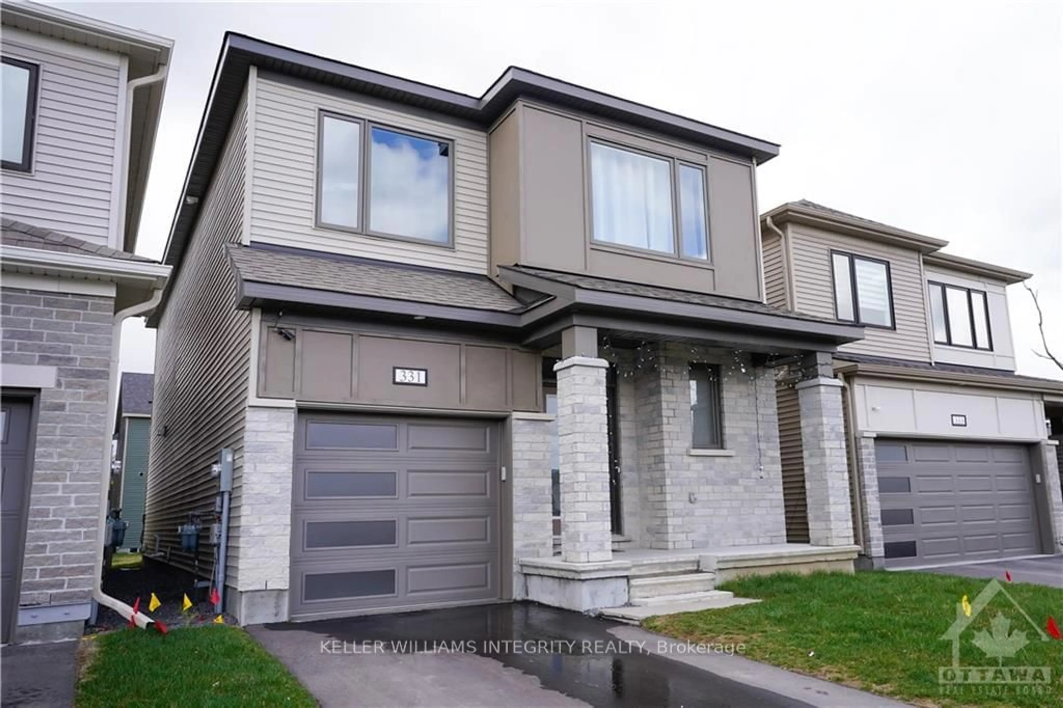64 HARTSMERE Dr, Stittsville - Munster - Richmond, Ontario K2S 2B7
Contact us about this property
Highlights
Estimated ValueThis is the price Wahi expects this property to sell for.
The calculation is powered by our Instant Home Value Estimate, which uses current market and property price trends to estimate your home’s value with a 90% accuracy rate.Not available
Price/Sqft-
Est. Mortgage$3,478/mo
Tax Amount (2024)$5,172/yr
Days On Market47 days
Description
Terrific 4 bedroom, 2.5 bath beautiful home steps from a park and 2 schools. Large entrance foyer, main floor laundry room with door to the garage. The combined LR/DR has hardwood, as does the family room with gas FP, peaked ceiling and patio door to a fenced yard with recently built deck. The kitchen overlooks the family room and features s/s fridge and stove, ceramic floor, under counter lighting and loads of cabinet space. There are several pot lights on the main floor although there is plenty of natural light due to the huge family room window and patio door. The 2nd floor is home to 4 bedrooms. The highlight is the large Primary with a W/I closet and a 5 pc. ensuite incl. Jacuzzi tub. The secondary bedrooms share the 2nd full bathroom. Upgraded laminate flooring (no carpeting). Huge, well finished rec room which adds loads of additional living space + multiple storage rooms. Roof 2019, AC 2020, furnace 2021. 2 elementary schools within walking distance, park across the road., Flooring: Tile, Flooring: Hardwood, Flooring: Carpet Wall To Wall
Property Details
Interior
Features
Main Floor
Living
3.65 x 6.70Family
4.26 x 4.57Kitchen
3.40 x 3.22Dining
3.96 x 2.92Exterior
Features
Parking
Garage spaces 2
Garage type Attached
Other parking spaces 2
Total parking spaces 4
Property History
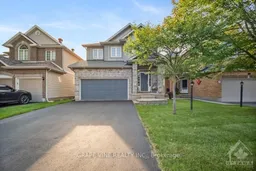 30
30Get up to 0.5% cashback when you buy your dream home with Wahi Cashback

A new way to buy a home that puts cash back in your pocket.
- Our in-house Realtors do more deals and bring that negotiating power into your corner
- We leverage technology to get you more insights, move faster and simplify the process
- Our digital business model means we pass the savings onto you, with up to 0.5% cashback on the purchase of your home
