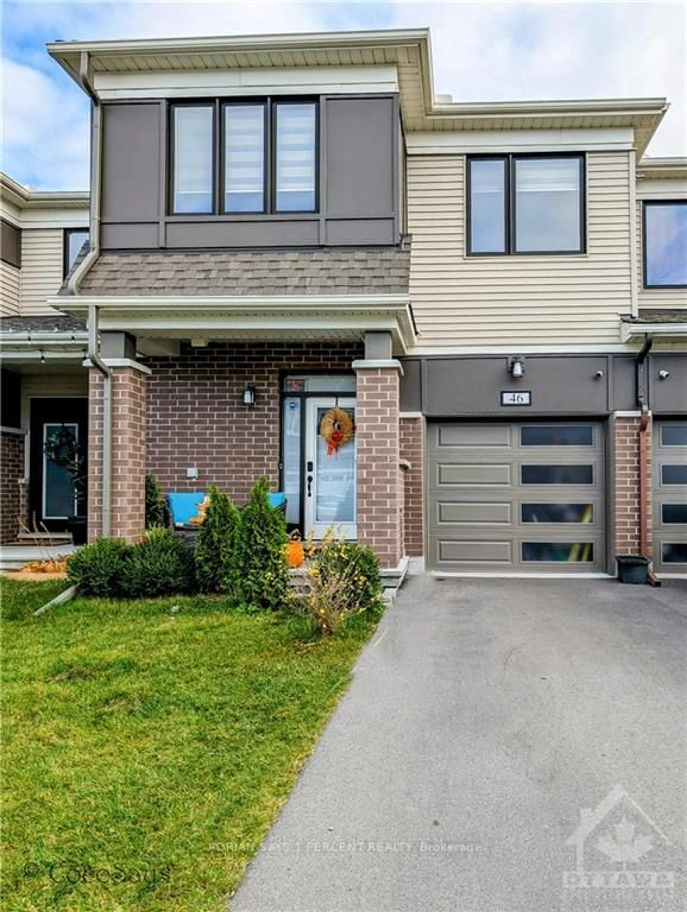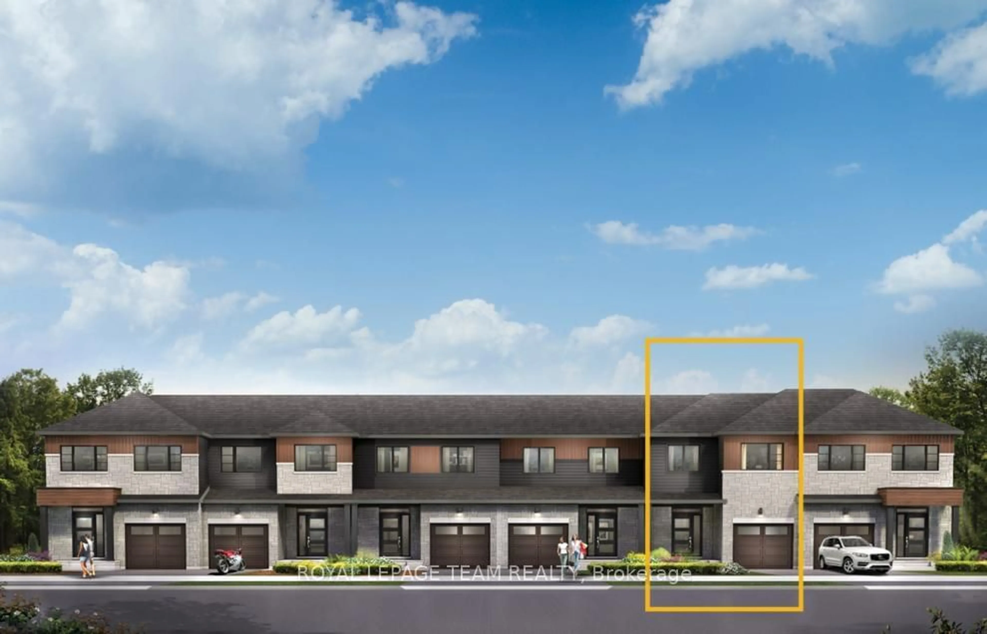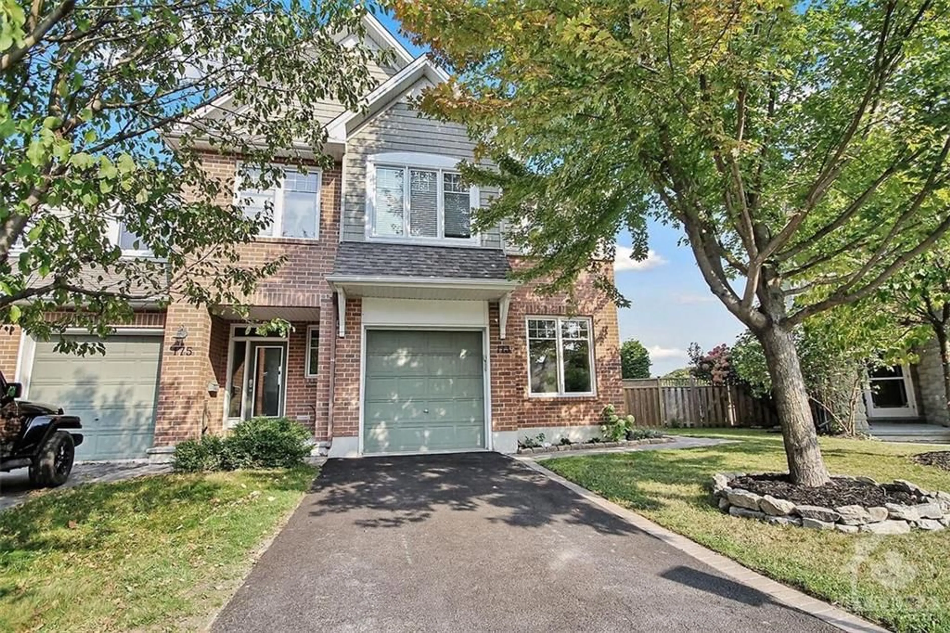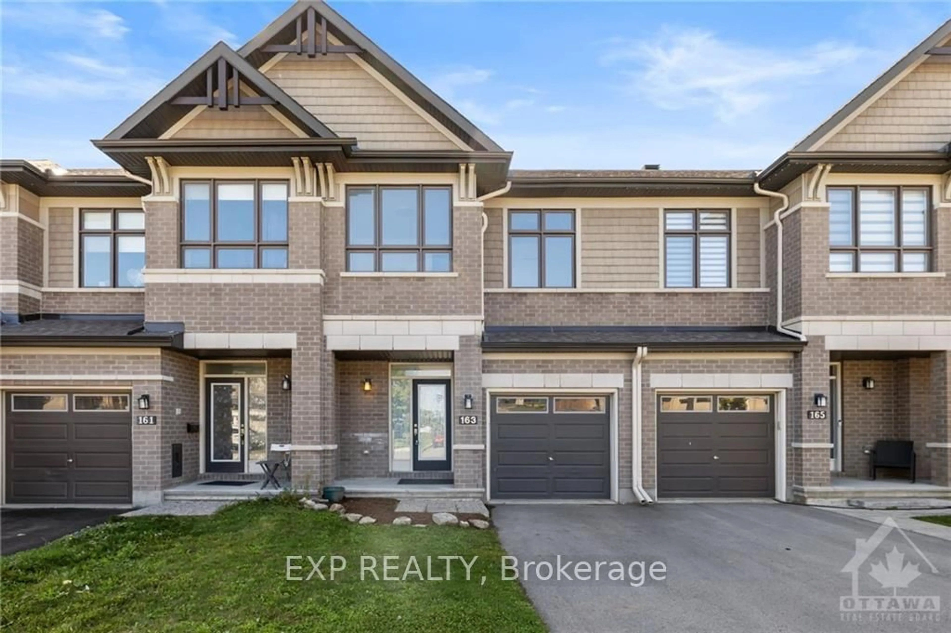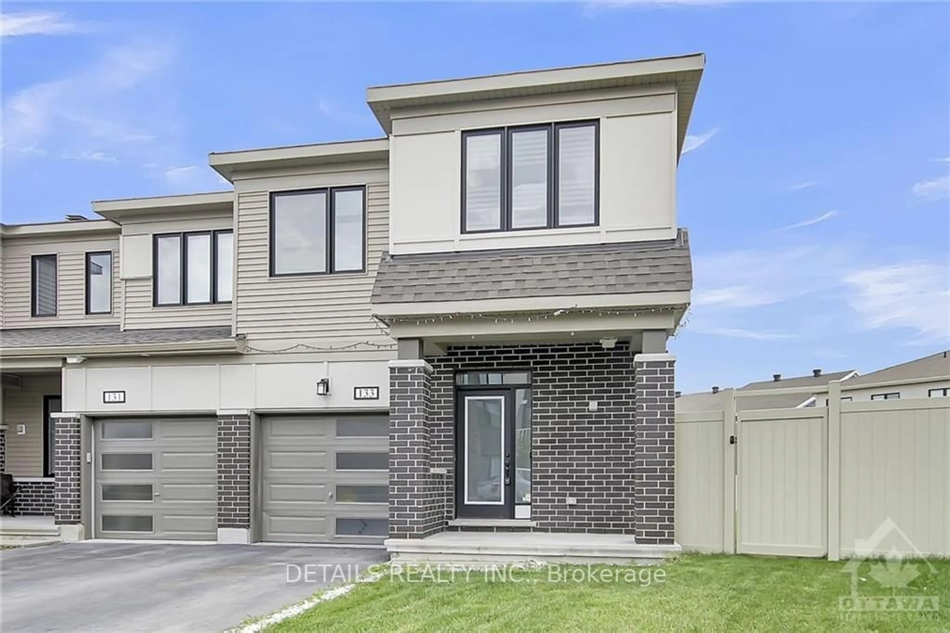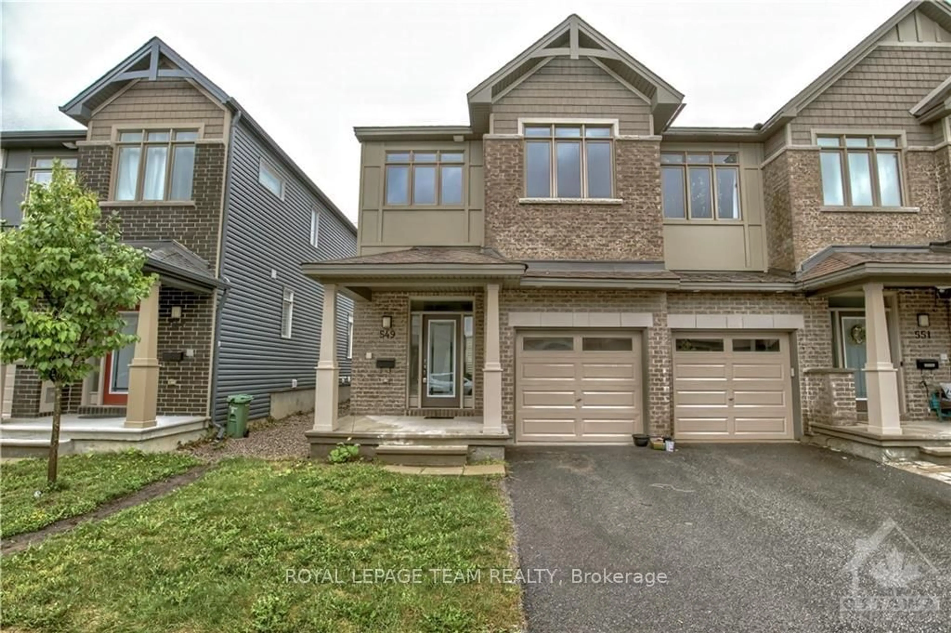546 Roundleaf Way, Kanata, Ontario K2V 0K1
Contact us about this property
Highlights
Estimated ValueThis is the price Wahi expects this property to sell for.
The calculation is powered by our Instant Home Value Estimate, which uses current market and property price trends to estimate your home’s value with a 90% accuracy rate.Not available
Price/Sqft$423/sqft
Est. Mortgage$3,114/mo
Tax Amount (2024)$4,533/yr
Days On Market3 days
Description
Perfectly located just minutes from schools, parks, shopping, and all amenities, this stunning end-unit townhome offers an ideal blend of style, space, and functionality. Sitting on a fully fenced, oversized lot, this home boasts 3 bedrooms, 3.5 bathrooms, and a thoughtfully designed open-concept layout with a fully finished basement. Step inside to a bright and welcoming foyer, complete with oversized tile flooring and an updated powder room. Gorgeous hardwood floors lead through the dining area into the spacious living room, where a gas fireplace with a beautifully detailed tile surround and mantel creates a cozy focal point. The kitchen is a chef's delight, featuring upgraded hardware and fixtures, a stylish backsplash, abundant cupboard and counter space, and a large island that's perfect for meal prep or gathering with friends and family. Upstairs, you'll find a bright and airy layout with three generously sized bedrooms, a convenient second-floor laundry room, and a full bathroom. The primary bedroom is a private retreat, offering two closets and a luxurious spa-inspired ensuite with a rain shower and relaxing soaker tub. The fully finished lower level provides even more space to enjoy, with a versatile multipurpose room, plenty of storage, and an upgraded full bathroom. Step outside to your backyard oasis, featuring a large deck, a gazebo for shaded relaxation, and plenty of green space for kids or pets to play. Whether you're entertaining or simply enjoying a quiet evening outdoors, this yard has it all. Don't miss the opportunity to make this exceptional home your own - where modern living meets everyday convenience, and every detail has been thoughtfully designed with you in mind.
Property Details
Interior
Features
Main Floor
Breakfast
2.74 x 2.62Combined W/Kitchen / Open Concept
Living
3.48 x 4.78Combined W/Dining / Fireplace / Open Concept
Dining
3.45 x 3.43Combined W/Living / Open Concept
Kitchen
3.00 x 4.27Stainless Steel Appl / Granite Counter / Breakfast Area
Exterior
Features
Parking
Garage spaces 1
Garage type Attached
Other parking spaces 2
Total parking spaces 3
Property History
Get up to 0.5% cashback when you buy your dream home with Wahi Cashback

A new way to buy a home that puts cash back in your pocket.
- Our in-house Realtors do more deals and bring that negotiating power into your corner
- We leverage technology to get you more insights, move faster and simplify the process
- Our digital business model means we pass the savings onto you, with up to 0.5% cashback on the purchase of your home
