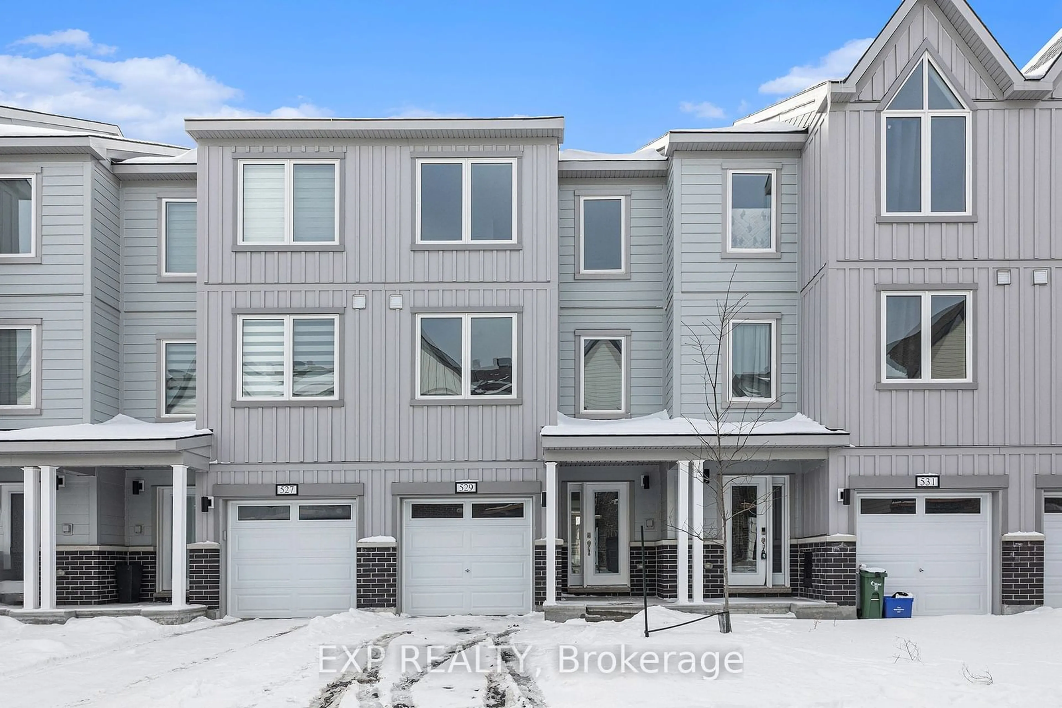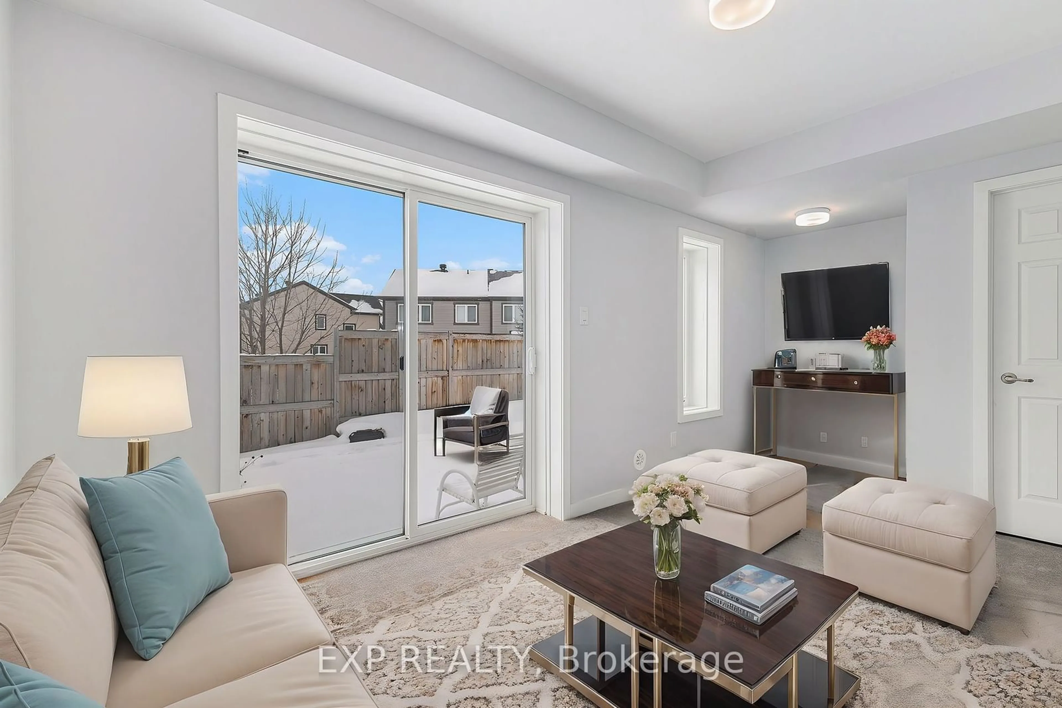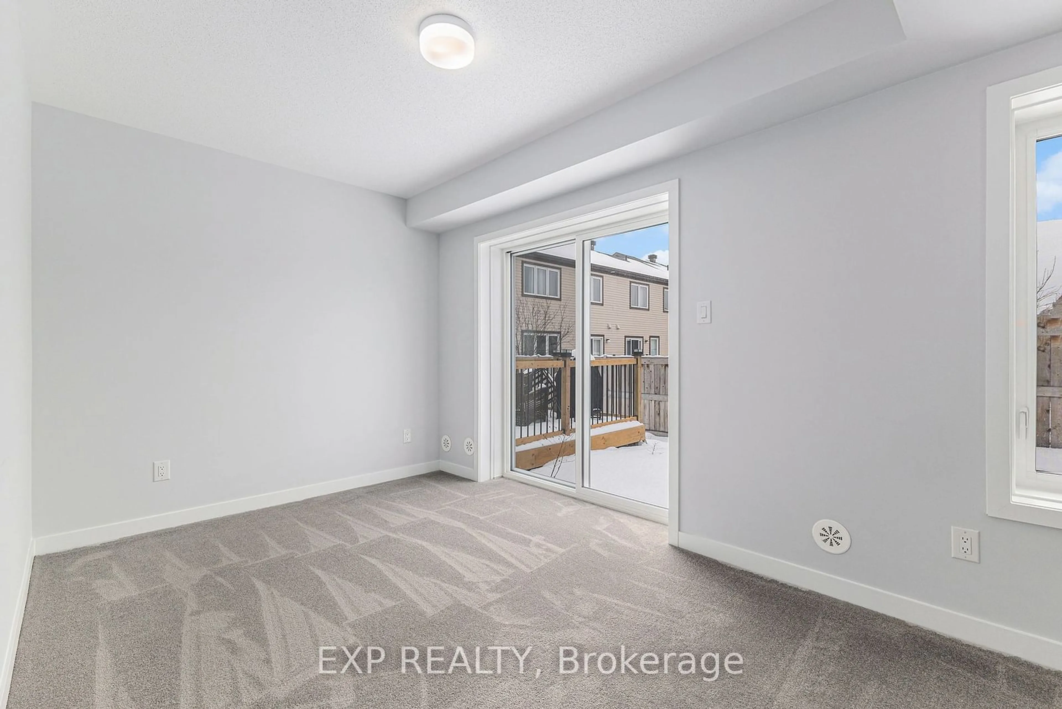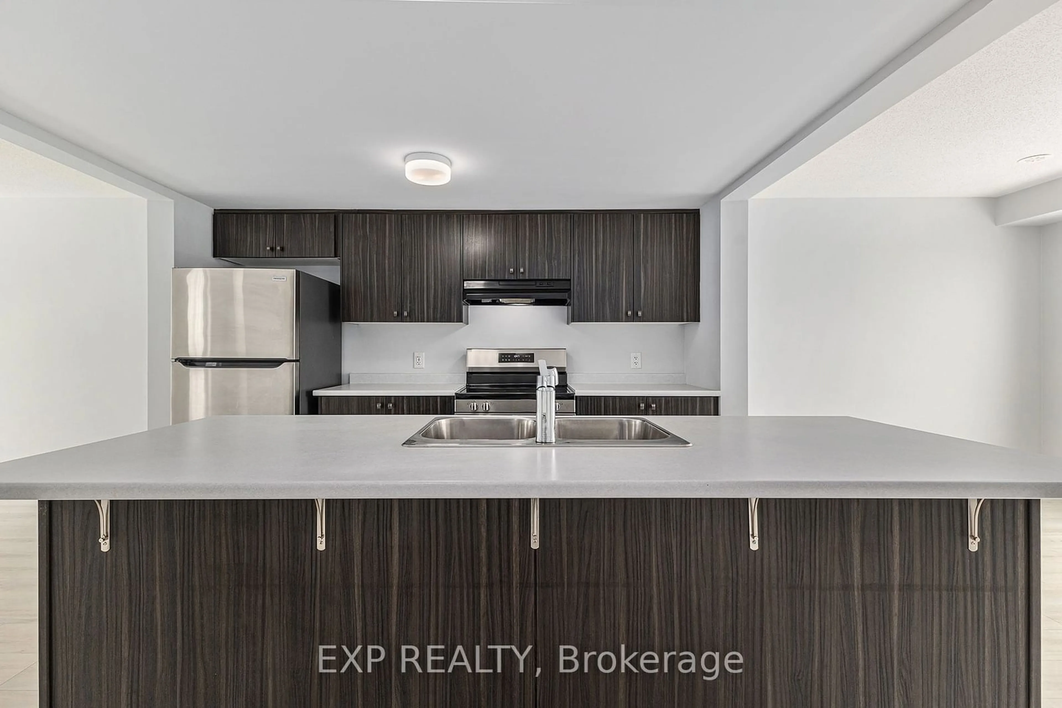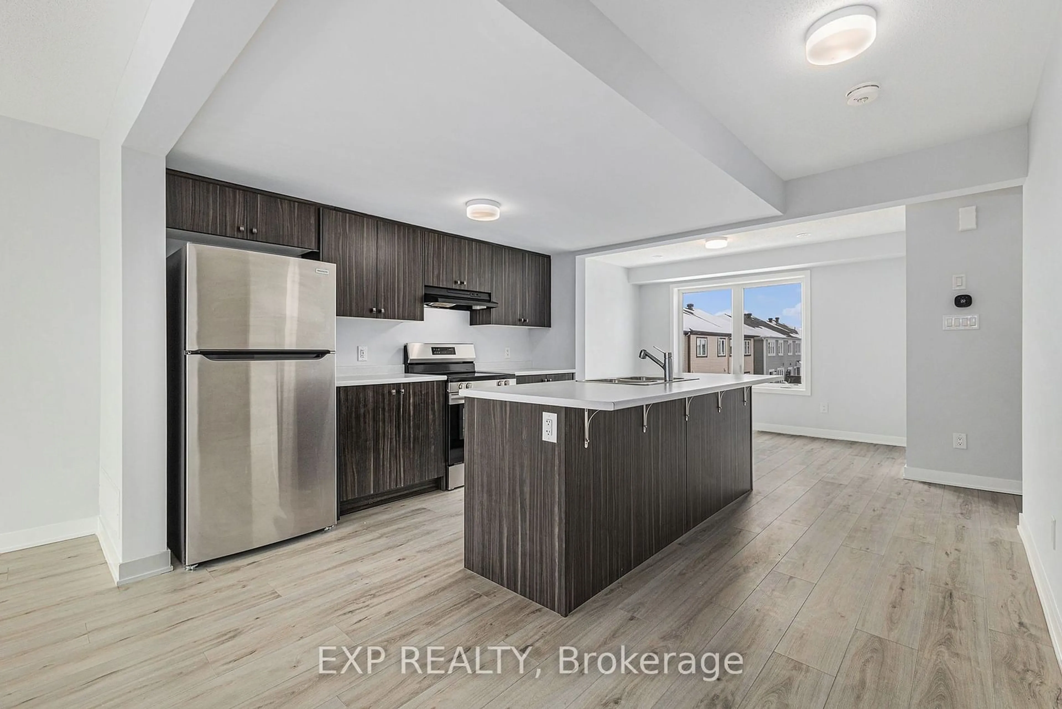529 Woven, Stittsville - Munster - Richmond, Ontario K2S 3B2
Contact us about this property
Highlights
Estimated ValueThis is the price Wahi expects this property to sell for.
The calculation is powered by our Instant Home Value Estimate, which uses current market and property price trends to estimate your home’s value with a 90% accuracy rate.Not available
Price/Sqft$449/sqft
Est. Mortgage$2,491/mo
Maintenance fees$120/mo
Tax Amount (2024)-
Days On Market9 days
Description
Step into this beautifully upgraded 3Bed/3Bath Cooper model by Mattamy Homes! Featuring a backyard and an additional family room, offering 1,387 sq ft of thoughtfully designed living space. The main level features a bright and spacious family room with sliding patio doors that open directly to the backyard perfect for entertaining or enjoying quiet outdoor moments. Head upstairs to the second floor, where you will find an expansive open-concept living and dining area, enhanced by sleek laminate flooring that adds warmth and style. The modern kitchen is a chefs delight, complete with a central island that offers additional prep space and casual seating. On the third floor, the private primary suite awaits, featuring a generous ensuite bathroom for your ultimate comfort. Two additional well-sized bedrooms provide ample closet space and share a full bathroom, ideal for family or guests. Located in a highly desirable area, this home offers unbeatable convenience just minutes from transit, Centrum, Canadian Tire Centre, Tanger Outlets, and more. Whether you're commuting, shopping, or dining out, everything you need is within easy reach. Don't miss the opportunity to make this charming property your new home!
Property Details
Interior
Features
Main Floor
Foyer
2.07 x 2.40Family
5.23 x 2.71O/Looks Backyard
Exterior
Parking
Garage spaces 1
Garage type Attached
Other parking spaces 1
Total parking spaces 2
Condo Details
Inclusions
Property History
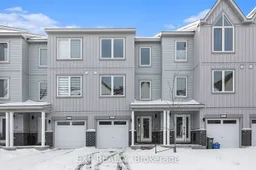 22
22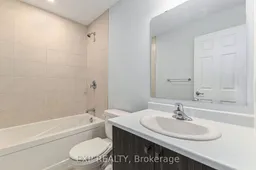
Get up to 1% cashback when you buy your dream home with Wahi Cashback

A new way to buy a home that puts cash back in your pocket.
- Our in-house Realtors do more deals and bring that negotiating power into your corner
- We leverage technology to get you more insights, move faster and simplify the process
- Our digital business model means we pass the savings onto you, with up to 1% cashback on the purchase of your home
