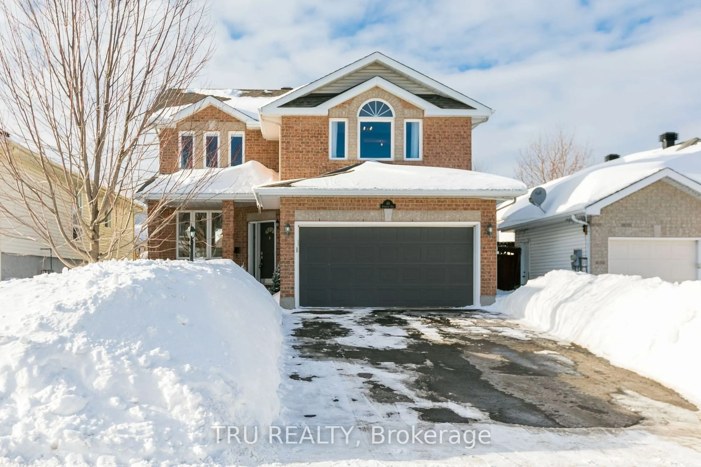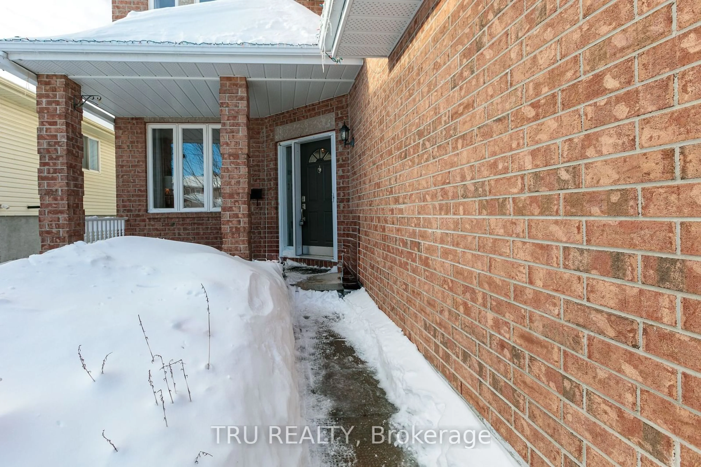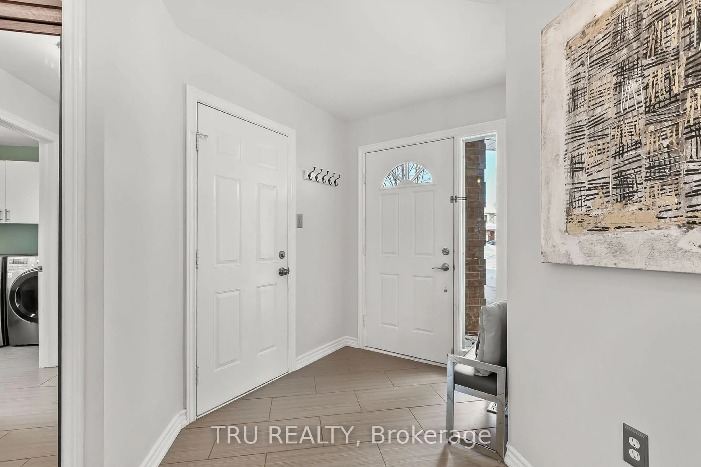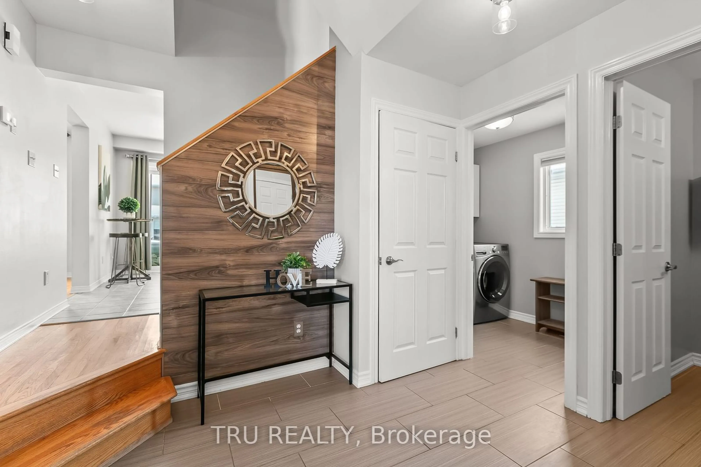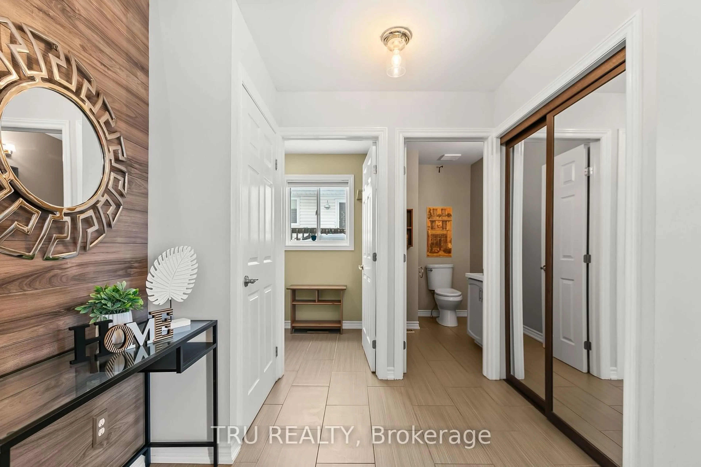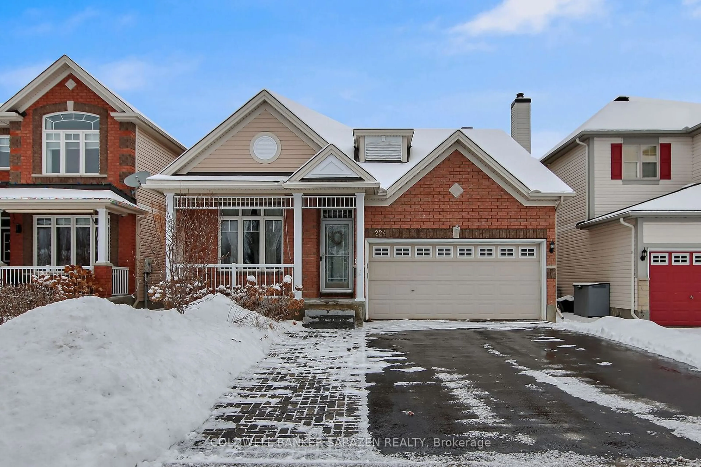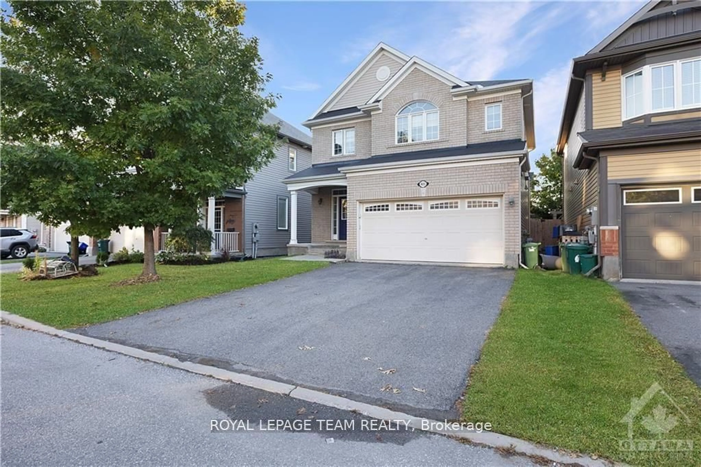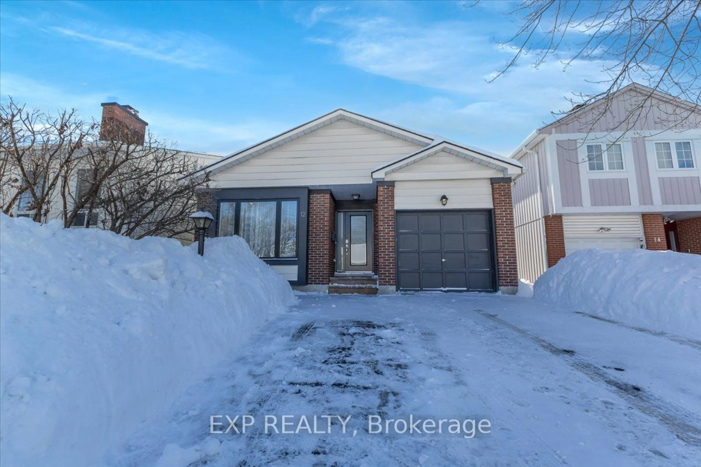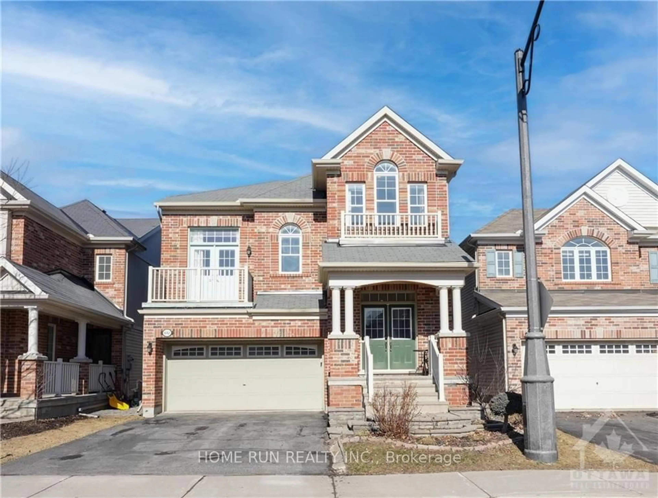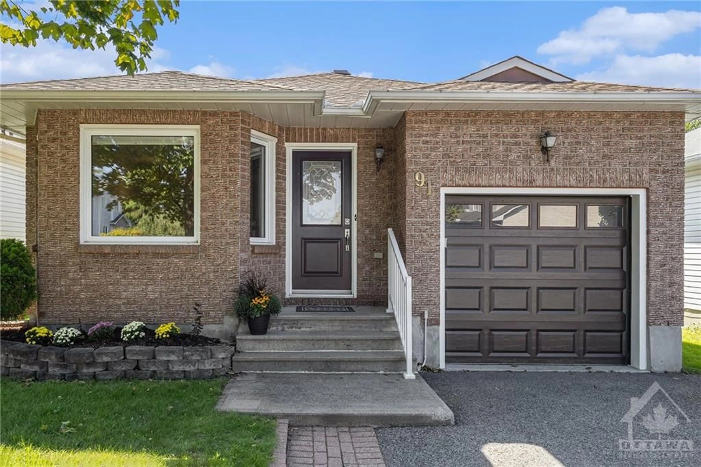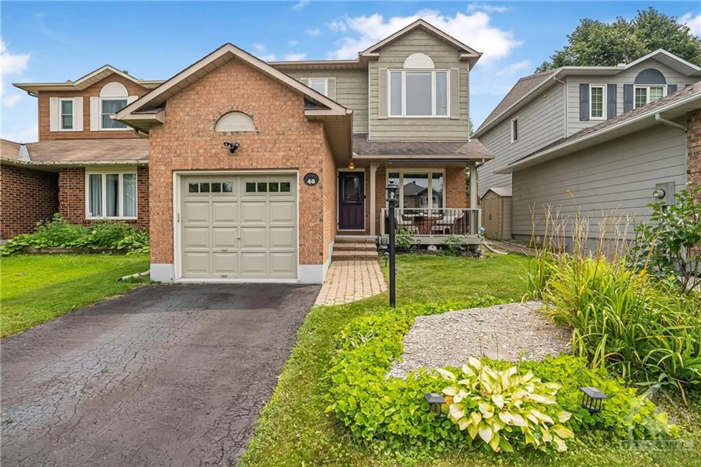49 Stonepath Cres, Stittsville - Munster - Richmond, Ontario K2S 1S4
Contact us about this property
Highlights
Estimated ValueThis is the price Wahi expects this property to sell for.
The calculation is powered by our Instant Home Value Estimate, which uses current market and property price trends to estimate your home’s value with a 90% accuracy rate.Not available
Price/Sqft-
Est. Mortgage$3,607/mo
Tax Amount (2024)$3,785/yr
Days On Market13 hours
Description
Charming 3-Bedroom Home with Finished Basement in Stittsville. Located in the heart of family-friendly Central Stittsville, this beautifully maintained single-family home offers comfort, style, and versatility. Featuring hardwood floors throughout both levels and a nicely finished basement with laminate flooring, this home is move-in ready. The spacious primary bedroom boasts a vaulted ceiling walk-in closet, a luxurious ensuite, and a separate make-up room for added convenience. The finished basement provides flexible living space ideal for a gym, recreation room, or workshop to suit your lifestyle. Step outside to enjoy the backyard oasis, complete with HEATED an above-ground pool and a large wrap-around deck perfect for entertaining or relaxing on warm summer days. Ideally located just minutes from parks, the Trans Canada Trail, and shopping, this home offers both tranquility and convenience in one of Stittsville's most sought-after neighborhoods. Don't miss this opportunity, schedule your showing today!
Property Details
Interior
Features
Bsmt Floor
Workshop
3.19 x 2.44Family
5.50 x 3.02Den
4.72 x 2.47Exterior
Features
Parking
Garage spaces 2
Garage type Built-In
Other parking spaces 4
Total parking spaces 6
Property History
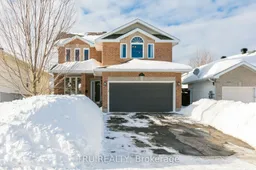 36
36Get up to 0.5% cashback when you buy your dream home with Wahi Cashback

A new way to buy a home that puts cash back in your pocket.
- Our in-house Realtors do more deals and bring that negotiating power into your corner
- We leverage technology to get you more insights, move faster and simplify the process
- Our digital business model means we pass the savings onto you, with up to 0.5% cashback on the purchase of your home
