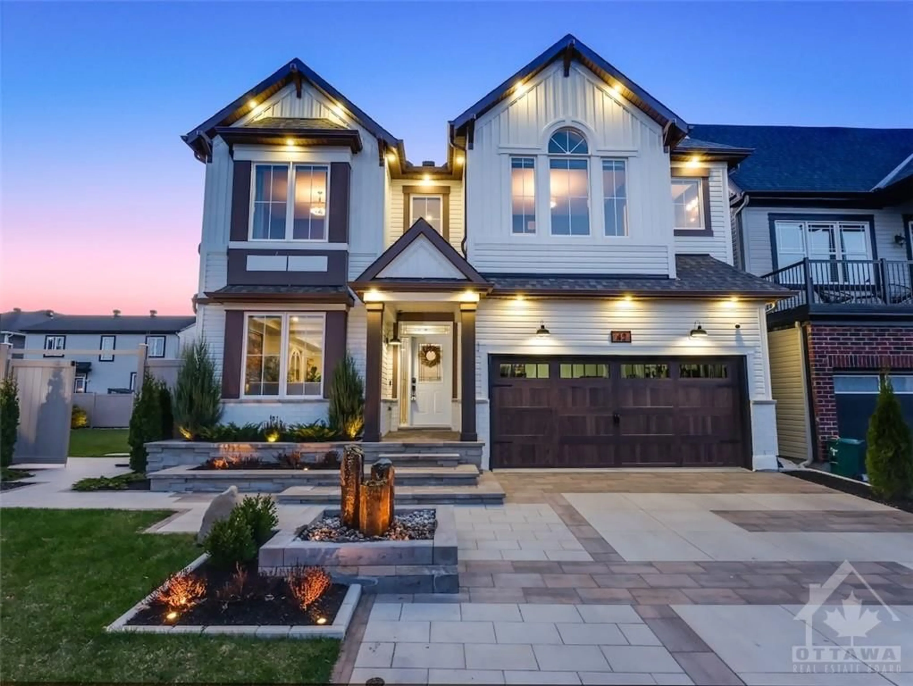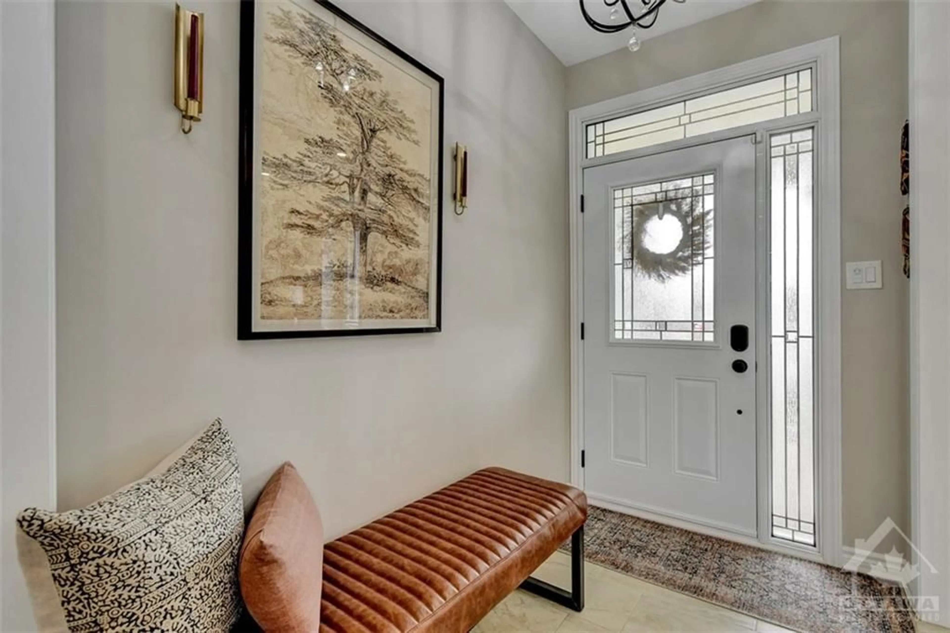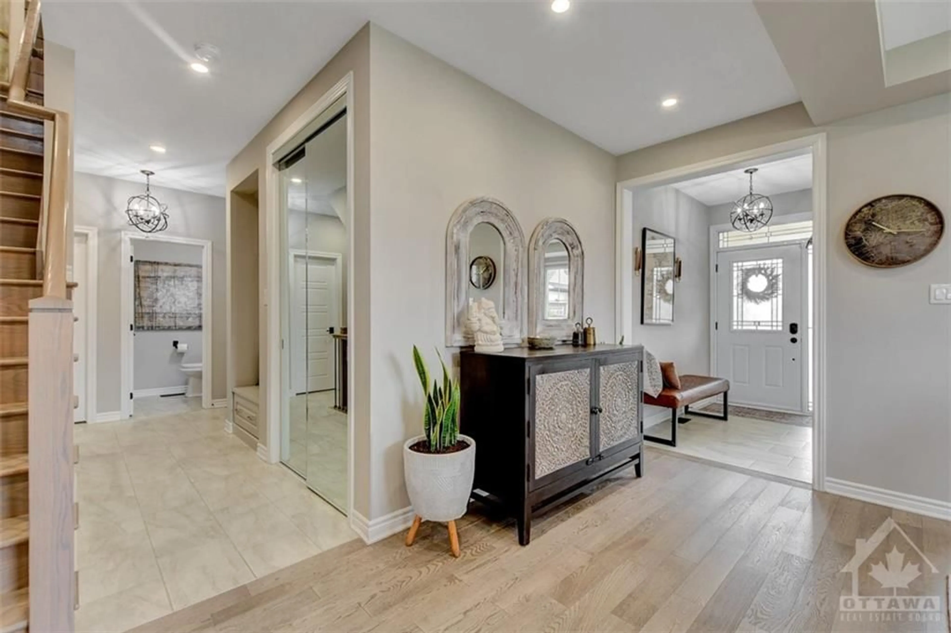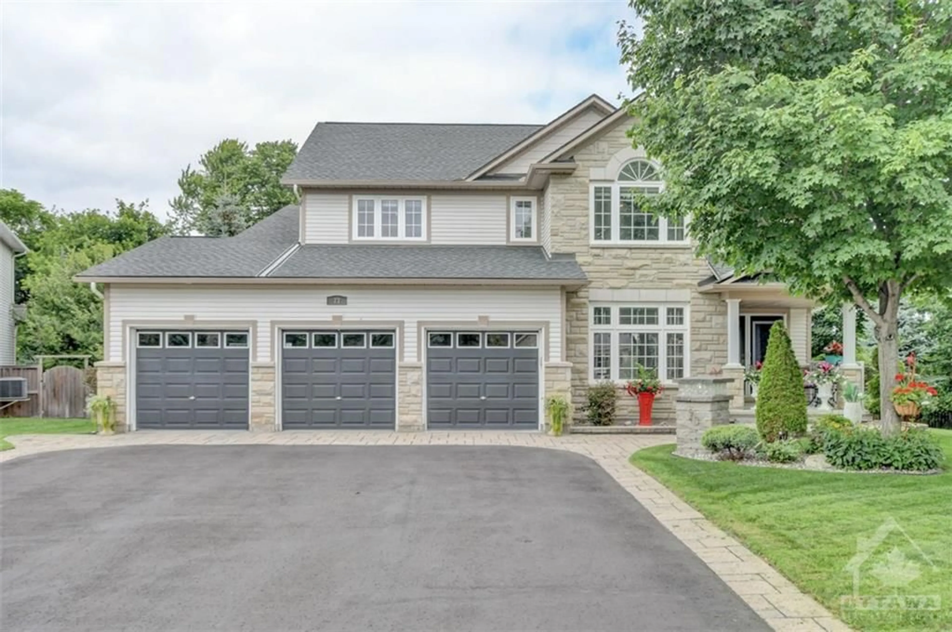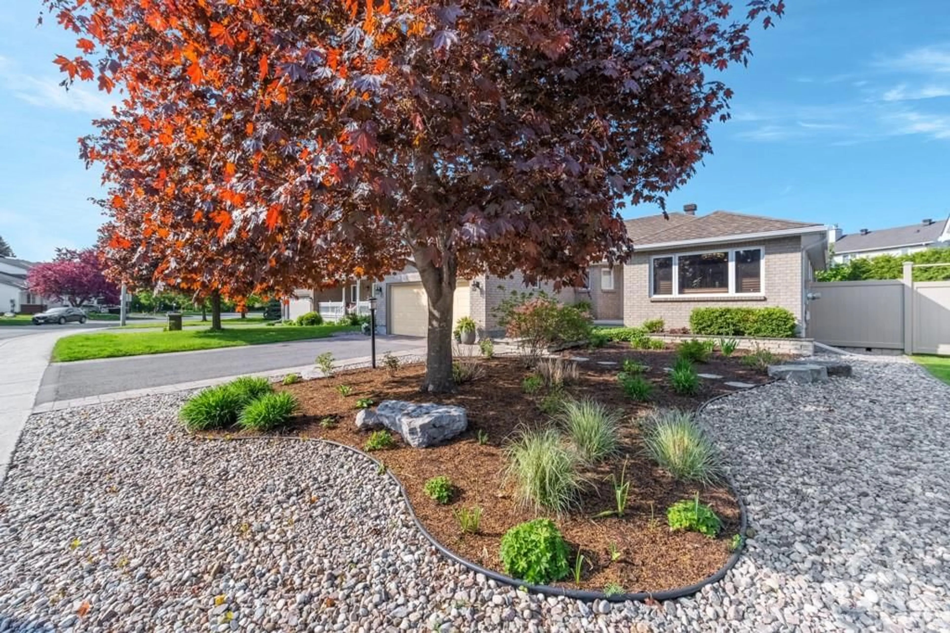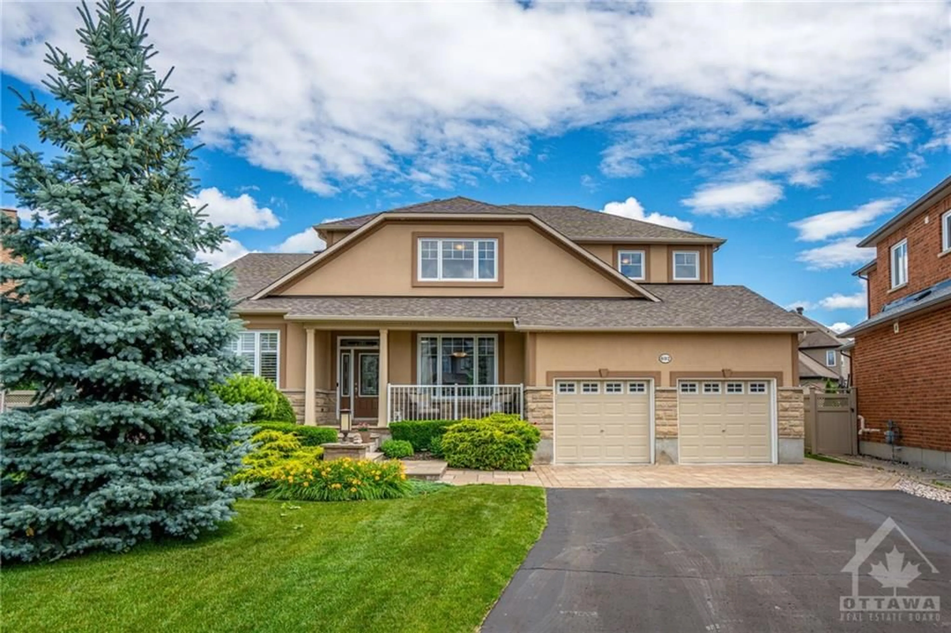42 OXALIS Cres, Ottawa, Ontario K2V 0J6
Contact us about this property
Highlights
Estimated ValueThis is the price Wahi expects this property to sell for.
The calculation is powered by our Instant Home Value Estimate, which uses current market and property price trends to estimate your home’s value with a 90% accuracy rate.$1,269,000*
Price/Sqft-
Days On Market3 days
Est. Mortgage$5,905/mth
Tax Amount (2024)$7,180/yr
Description
One of a kind exceptional home loaded w designer style & upgrades both inside & out. Oversized pie shaped lot on a quiet crescent, incredible curb appeal courtesy of extensive landscaping. Calming & warm colour palate paired with light hardwood flooring, smooth 9’ ceilings, recessed lighting + tasteful fixtures. Living & dining rooms w tray ceilings, great room w coffered ceiling & gas fireplace. Dream kitchen w contrasting cream & wood cabinetry finished, quartz counters, centre island w overhang seating & large eat in space set by picturesque window. Roomy central loft connecting 4 well proportioned bedrooms each w ensuite & walk in closet. Fully finished basement, large recreation space & in-law suite. Backyard with covered walk out deck, stone patios, gazebo w custom fire pit, water feature, + large custom shed. Desirable location offers a variety of parks, walking paths, Trans Canada Trail, nearby schools& amenities. Quick access to 416 & 417 Hwy + close proximity to Transit.
Property Details
Interior
Features
Main Floor
Living Rm
11'0" x 12'0"Dining Rm
12'0" x 15'0"Kitchen
17'2" x 10'0"Eating Area
17'2" x 10'0"Exterior
Features
Parking
Garage spaces 2
Garage type -
Other parking spaces 2
Total parking spaces 4
Property History
 30
30 30
30 30
30Get up to 1% cashback when you buy your dream home with Wahi Cashback

A new way to buy a home that puts cash back in your pocket.
- Our in-house Realtors do more deals and bring that negotiating power into your corner
- We leverage technology to get you more insights, move faster and simplify the process
- Our digital business model means we pass the savings onto you, with up to 1% cashback on the purchase of your home
