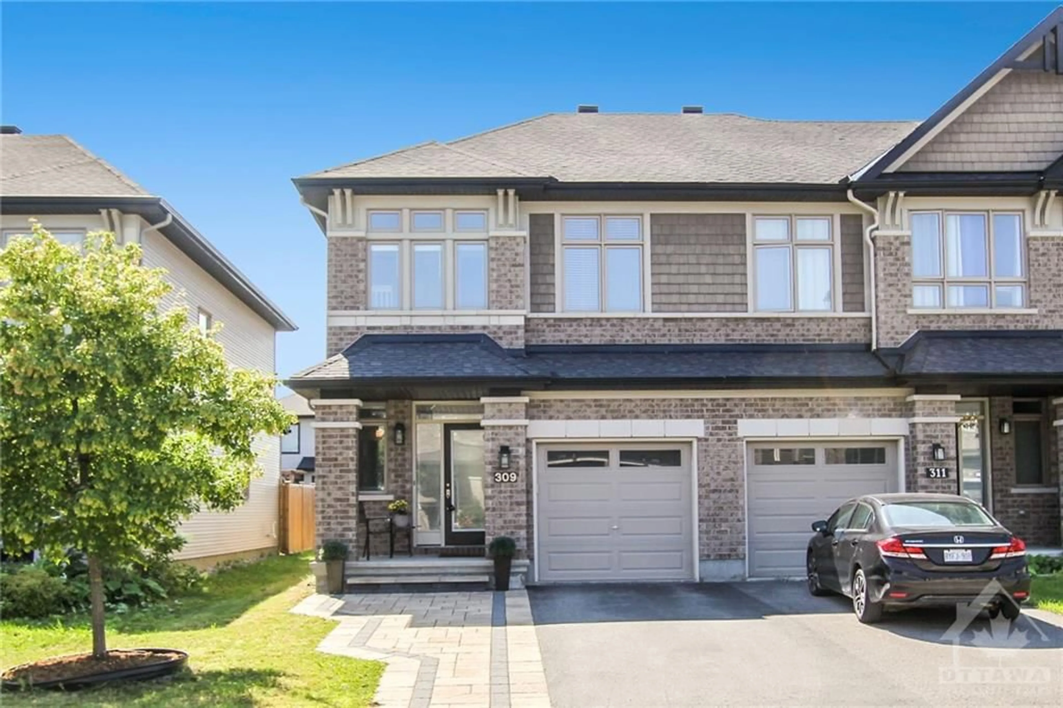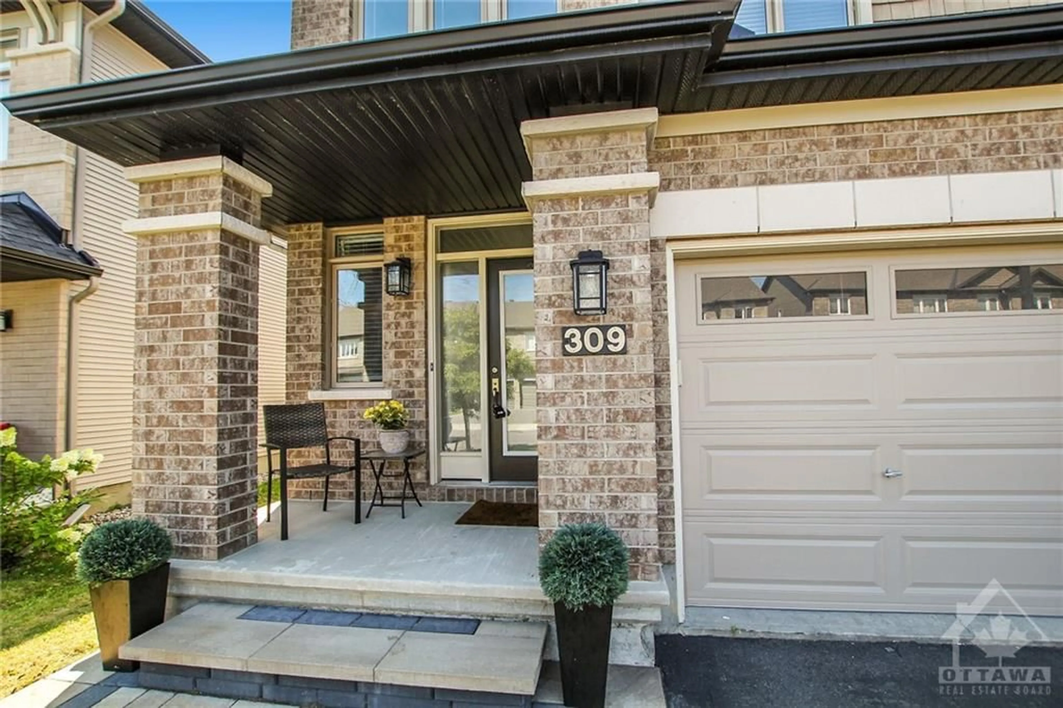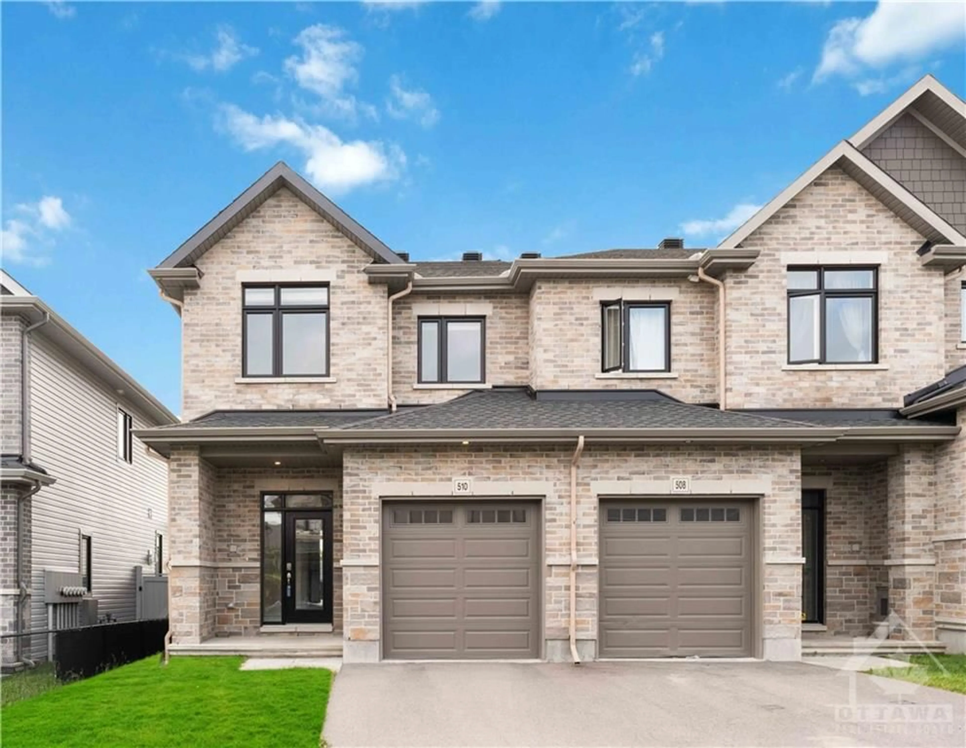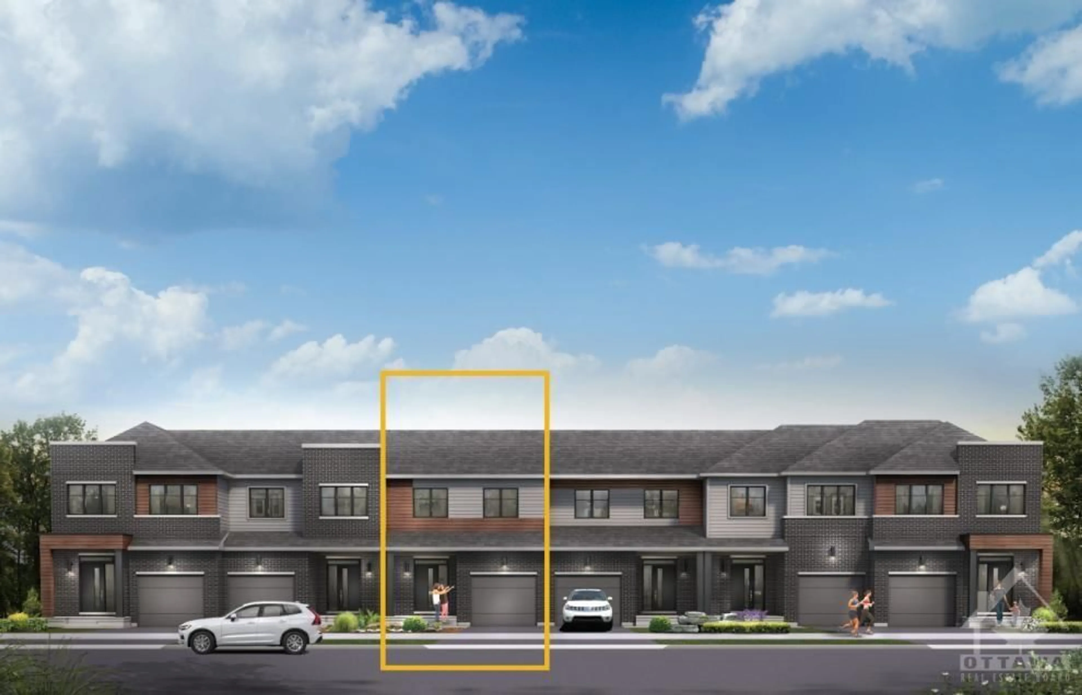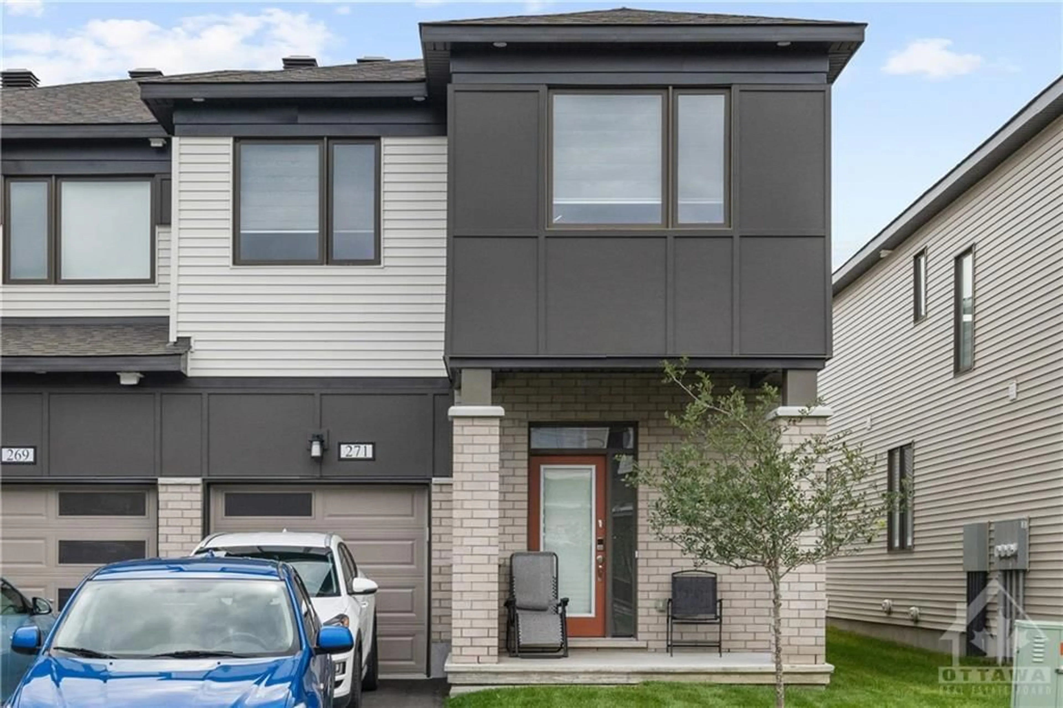309 LIVERY St, Ottawa, Ontario K2V 0B4
Contact us about this property
Highlights
Estimated ValueThis is the price Wahi expects this property to sell for.
The calculation is powered by our Instant Home Value Estimate, which uses current market and property price trends to estimate your home’s value with a 90% accuracy rate.$687,000*
Price/Sqft-
Days On Market8 days
Est. Mortgage$2,963/mth
Tax Amount (2024)$4,123/yr
Description
Modern upgraded 3 bedrm plus loft, 3 bath end unit townhome, w/approx. 2240 sq.ft of living space. Widened driveway, interlock walkway & lovely porch.Foyer has tile flring, dble closet, access to powder rm. Wonderful open plan living w/modern accents, stunning kitchen, big windows & beautiful hwd & tile flring. Spacious living rm has recessed lighting & southern views of yard. Kitchen has many cabinets, pot drawers, long peninsula w/brkfast bar, quartz counters & S/S applia. Eating area, w/open shelving & dr to patio & fenced yard. Chic accent wall & chandelier in dining rm. Berber carpeted stairs takes you to 2nd/L w/loft. Primary bedrm has an accent wall, WIC, ensuite bath w/quartz counters, dble shower & roman tub. 2nd bedrm has a cheater dr to main bath & a WIC. 3rd bedrm has a dble closet & tall windows. Main bath features a vanity w/quartz counters & tub/shower combo. Expansive L/L family rm w/fp, perfect for relaxing. Walk to Blackstone Park, schools, shops, 417 mins. away.
Property Details
Interior
Features
Main Floor
Foyer
16'3" x 4'10"Partial Bath
7'11" x 3'1"Dining Rm
12'0" x 9'2"Living Rm
19'1" x 10'10"Exterior
Features
Parking
Garage spaces 1
Garage type -
Other parking spaces 2
Total parking spaces 3
Property History
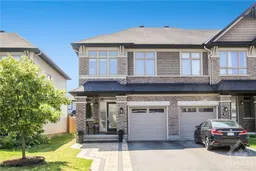 30
30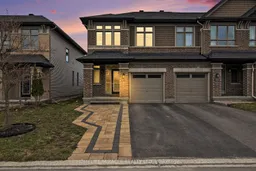 26
26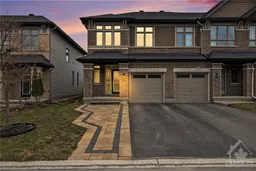 26
26Get up to 1% cashback when you buy your dream home with Wahi Cashback

A new way to buy a home that puts cash back in your pocket.
- Our in-house Realtors do more deals and bring that negotiating power into your corner
- We leverage technology to get you more insights, move faster and simplify the process
- Our digital business model means we pass the savings onto you, with up to 1% cashback on the purchase of your home
