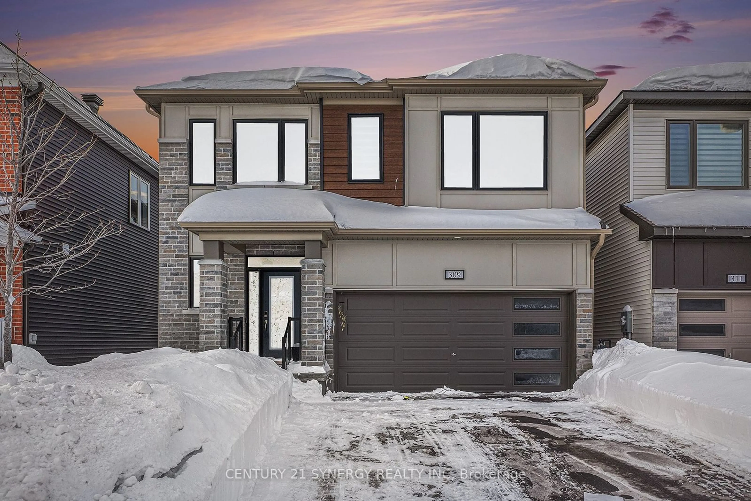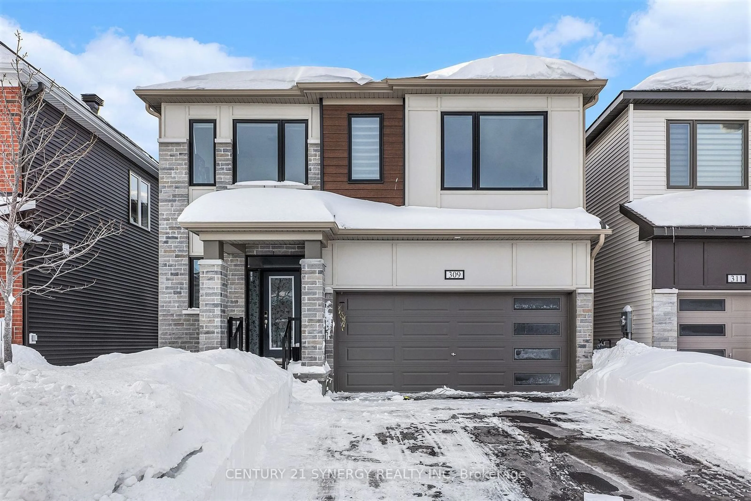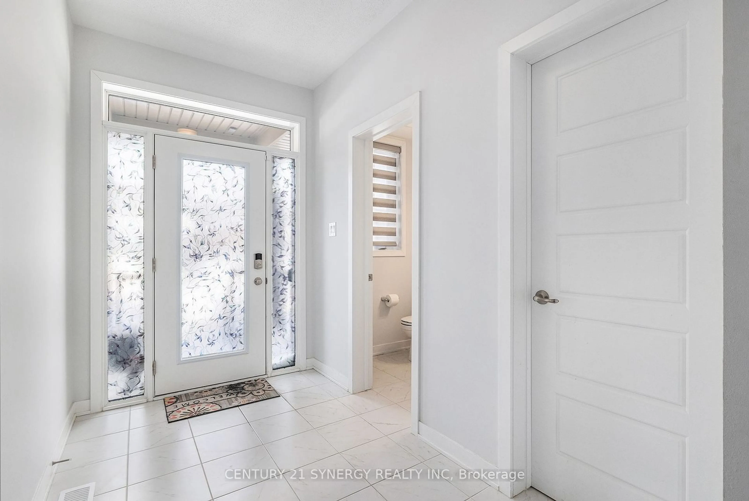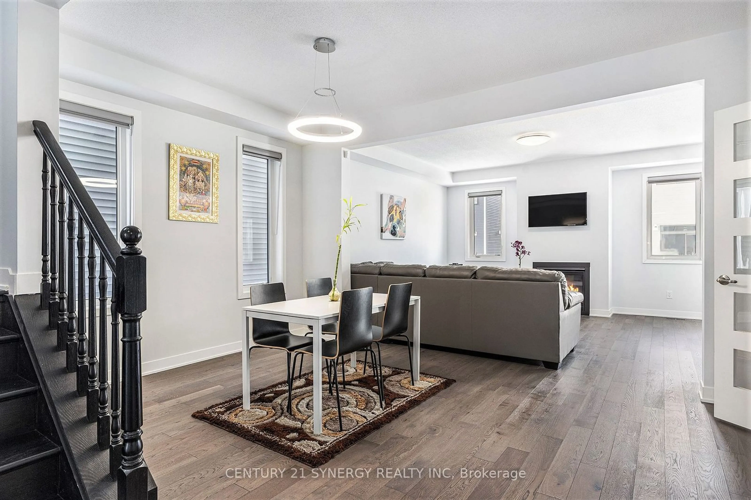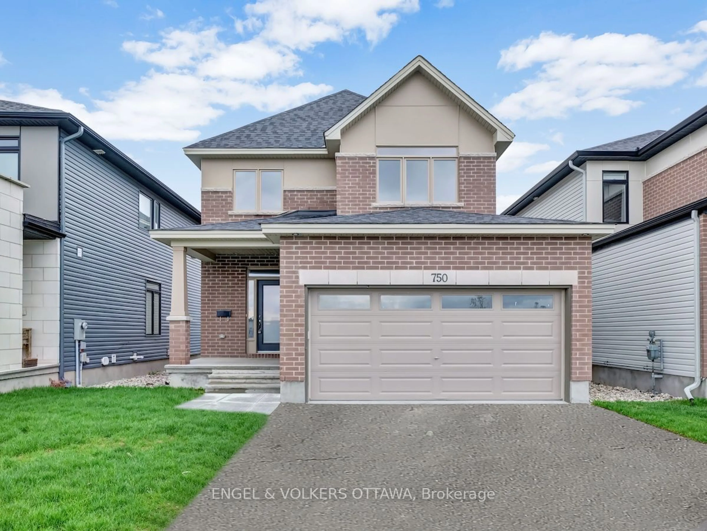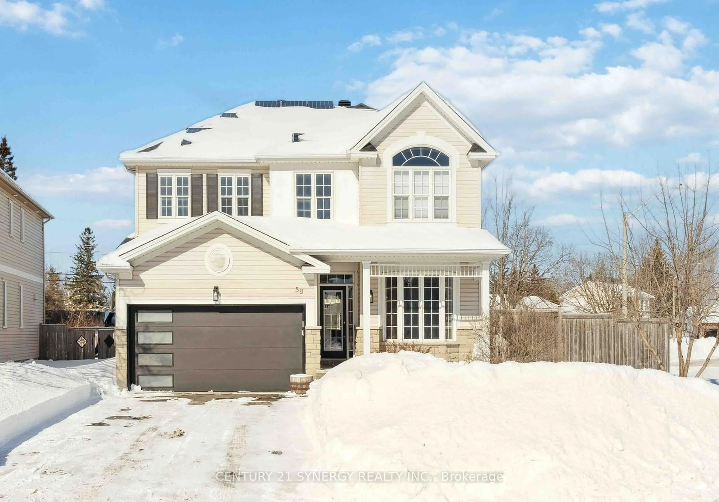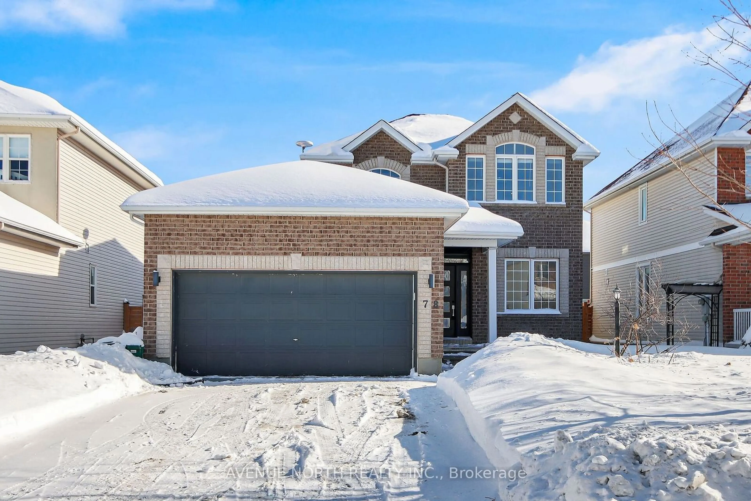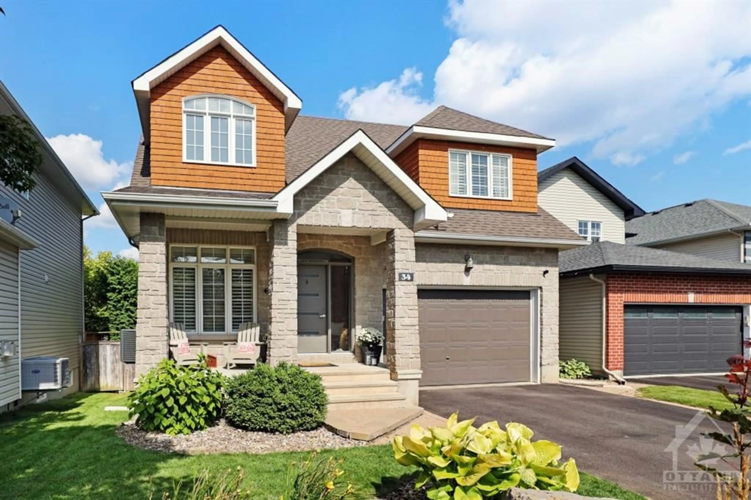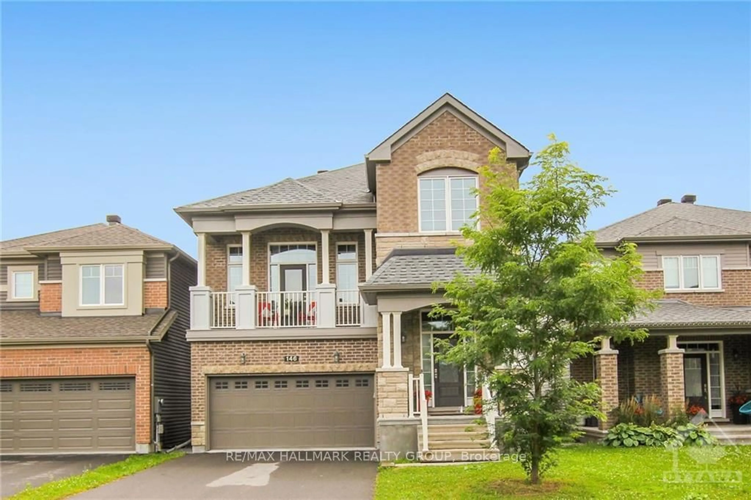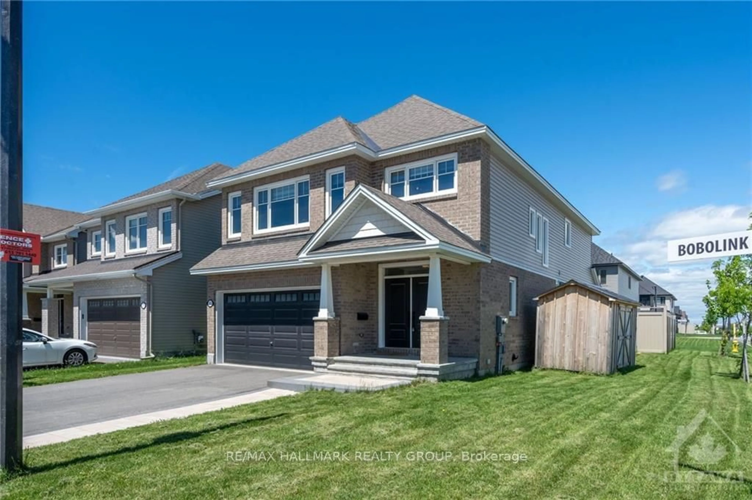309 Crossway Terr, Stittsville - Munster - Richmond, Ontario K2S 3A8
Contact us about this property
Highlights
Estimated ValueThis is the price Wahi expects this property to sell for.
The calculation is powered by our Instant Home Value Estimate, which uses current market and property price trends to estimate your home’s value with a 90% accuracy rate.Not available
Price/Sqft-
Est. Mortgage$4,616/mo
Tax Amount (2024)$5,986/yr
Days On Market2 days
Description
Welcome to sophisticated living in the heart of Stittsville! This stunning detached home perfectly blends elegance, space, and investment opportunity. Just about 20 minutes from downtown Ottawa, this 4+2 bed, 5+1 bath home offers an exquisite modern design with tasteful upgrades throughout. Step into a bright and airy main level featuring 9-ft ceilings, an open-concept layout, and a dedicated office space, perfect for remote work. The chef's kitchen is a showstopper, boasting high-end finishes, sleek cabinetry, and a spacious island ideal for both everyday living and entertaining. The second floor is designed for ultimate comfort, with every bedroom featuring its own walk-in closet and attached bathroom. The expansive primary suite is a private retreat, complete with a luxurious En-suite that offers a spa-like escape. Adding to its appeal, this home features a legal 2-bedroom, 2-bath basement apartment with a separate entrance fantastic opportunity to generate rental income and offset your mortgage. Located in a prime neighborhood, just off Highway 417, you are minutes from Costco, Walmart, Tanger Outlets, top-rated restaurants, and excellent schools. With a double-car garage and ample parking, this home truly has it all.
Property Details
Interior
Features
Ground Floor
Dining
4.85 x 3.18Kitchen
3.90 x 5.19Office
2.99 x 3.14Living
4.84 x 4.30Exterior
Features
Parking
Garage spaces 2
Garage type Attached
Other parking spaces 2
Total parking spaces 4
Property History
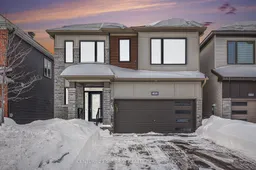 26
26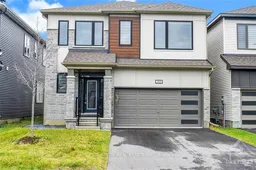
Get up to 0.5% cashback when you buy your dream home with Wahi Cashback

A new way to buy a home that puts cash back in your pocket.
- Our in-house Realtors do more deals and bring that negotiating power into your corner
- We leverage technology to get you more insights, move faster and simplify the process
- Our digital business model means we pass the savings onto you, with up to 0.5% cashback on the purchase of your home
