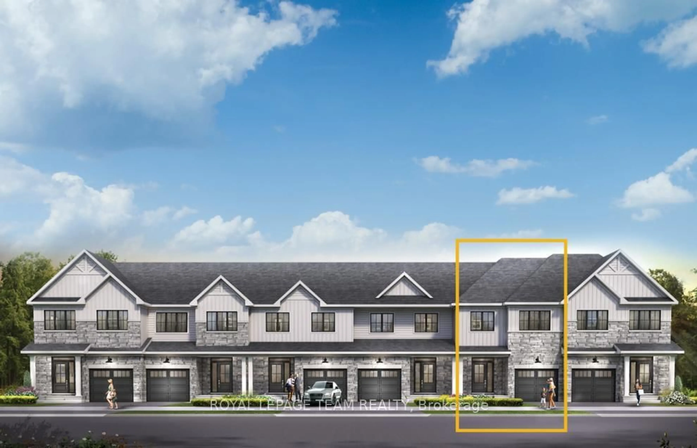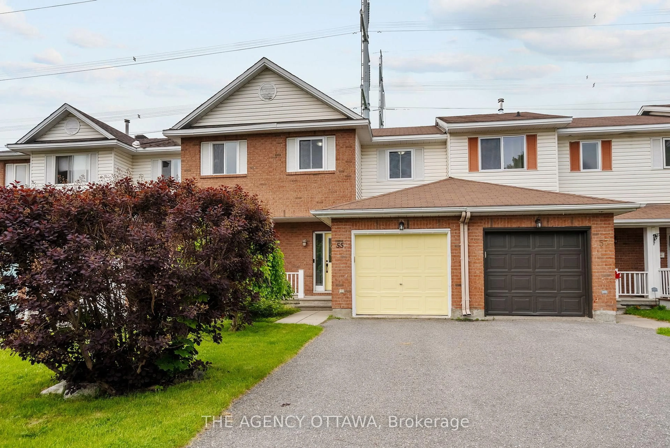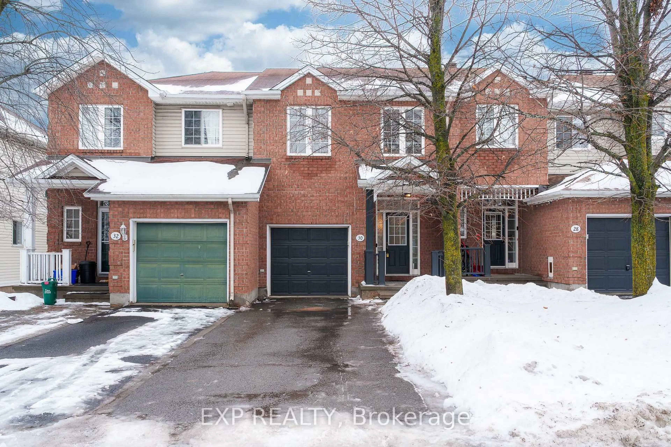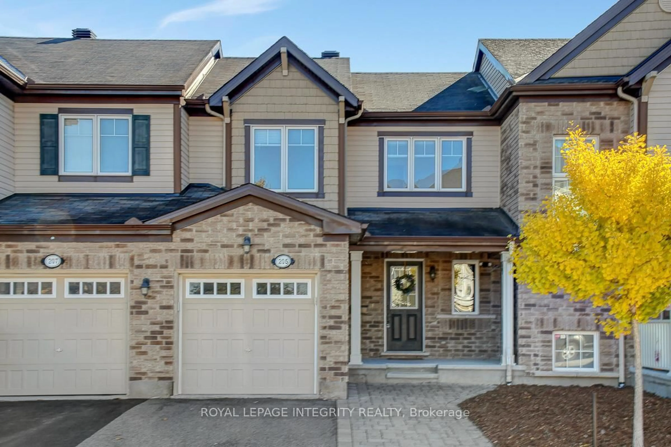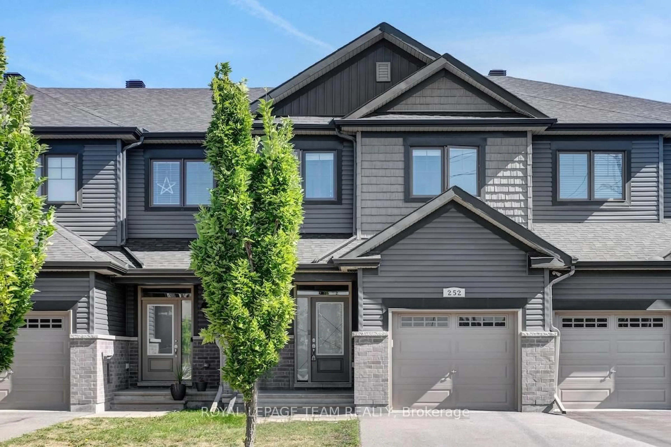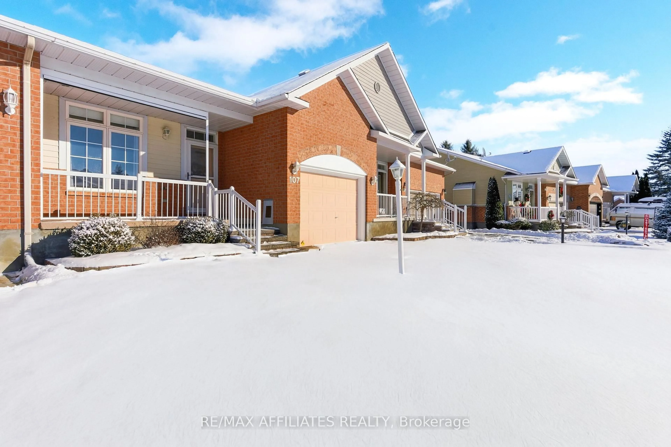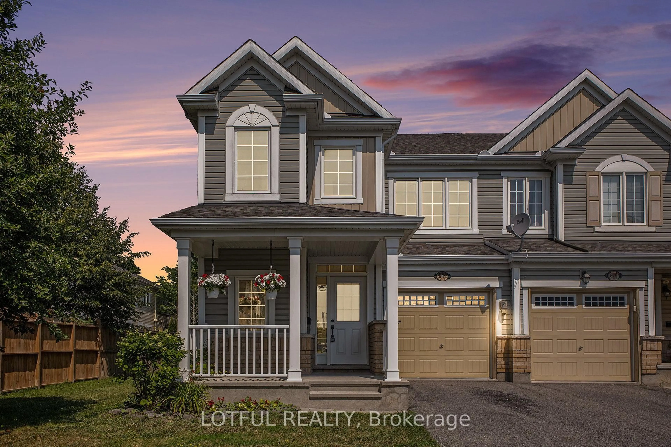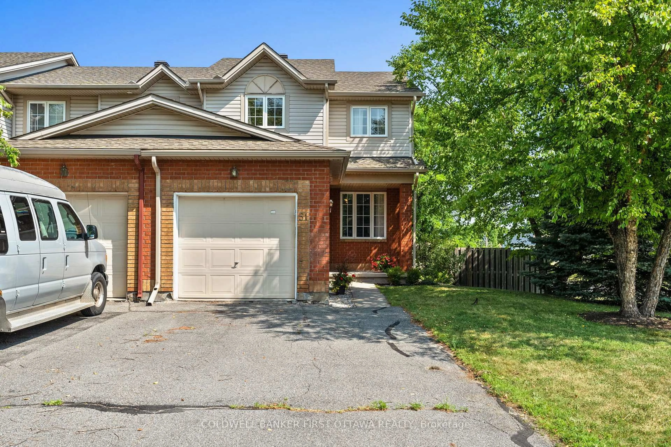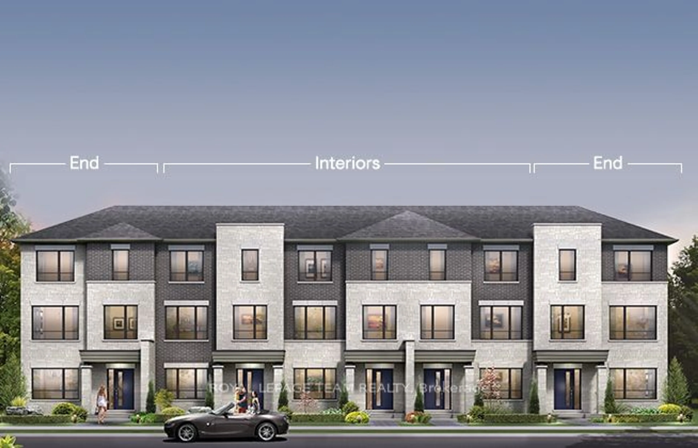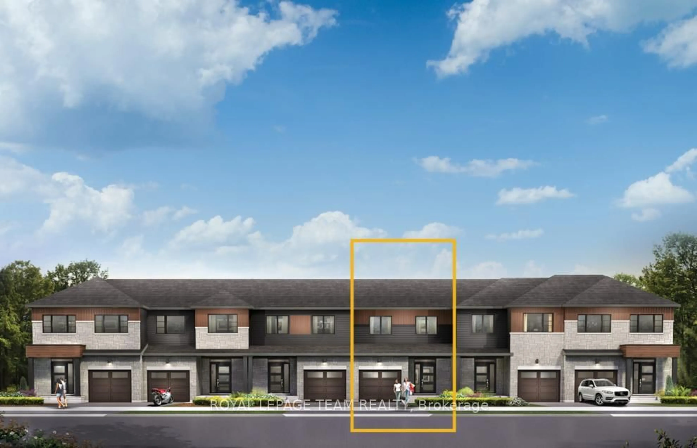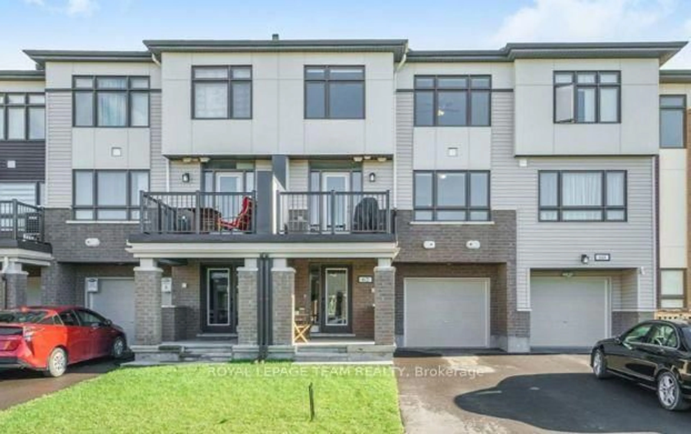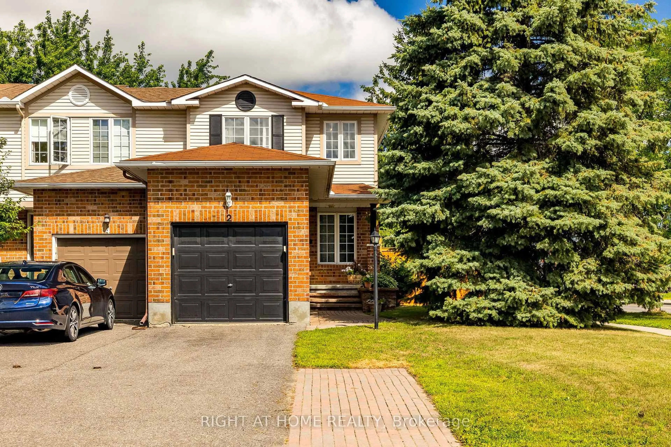Welcome to 243 Par-La-Ville Circle a Move-In Ready Gem in the Heart of Fairwinds! Fall in love with this beautifully maintained and freshly painted 3-bedroom, 1.5-bathroom townhome located in the highly sought-after Fairwinds community. Thoughtfully designed across three levels, this home is perfect for first-time buyers, professionals, or growing families. The main level features a bright and versatile office/den space, ideal for working from home or setting up a cozy reading area. Upstairs, the second level boasts an extensively upgraded kitchen a true chefs dream complete with granite countertops, stainless steel appliances, undermount lighting, a fridge gable, breakfast bar, and an open layout that seamlessly connects to the living and dining areas. You'll also appreciate the high-end wide plank laminate flooring throughout this level. Step out onto the private balcony to enjoy your morning coffee or unwind in the evening. The third level features a spacious primary bedroom, two additional bedrooms, and a full bathroom perfect for restful nights and comfortable family living. This home includes a single-car garage and a rare extra-deep driveway that fits two additional vehicles a rare find in the area. Just steps from the Canadian Tire Centre, Tanger Outlets, and local shopping, with quick and easy access to Highway 417 for commuters.Dont miss this opportunity to own a stylish, turnkey home in one of Kanatas most desirable neighborhoods!
Inclusions: Stove, Dryer, Washer, Refrigerator, Dishwasher, Hood Fan
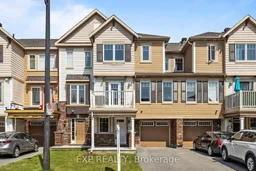 31
31

