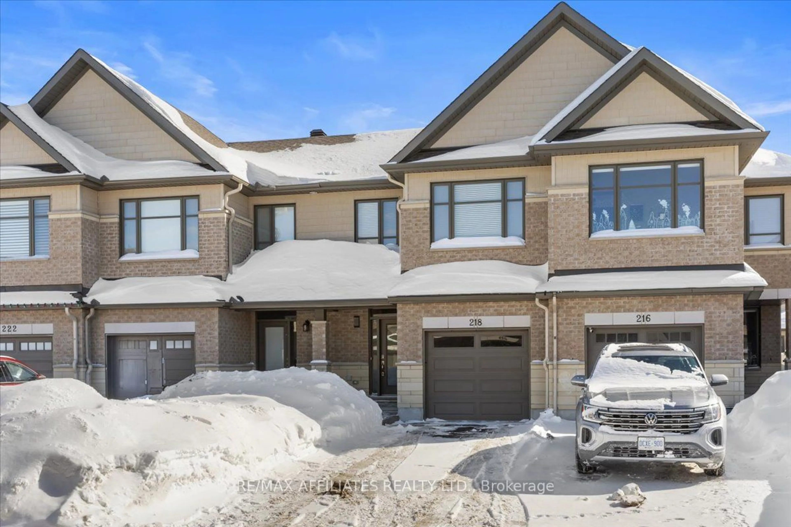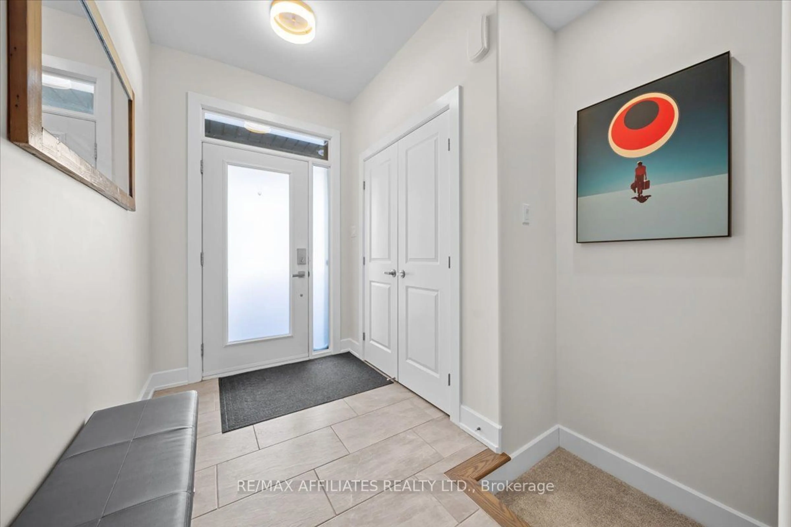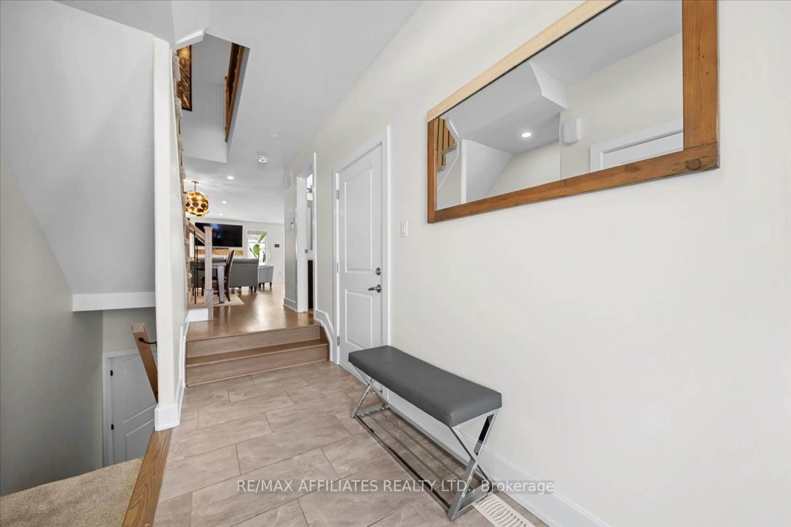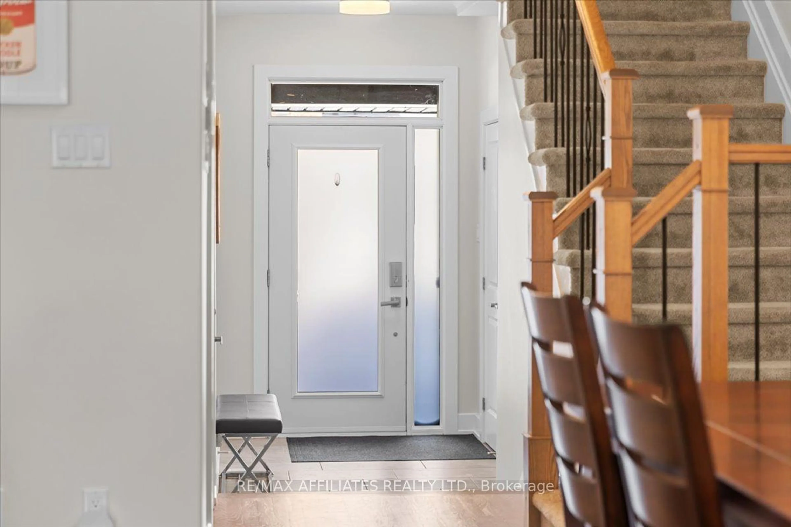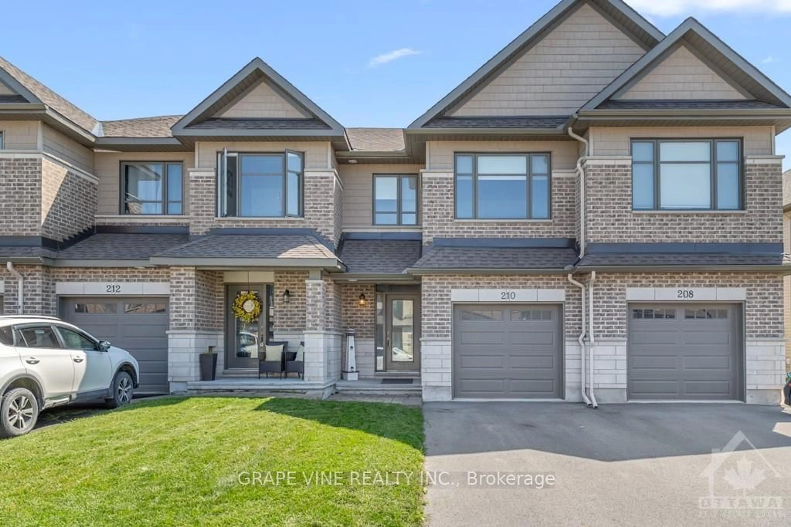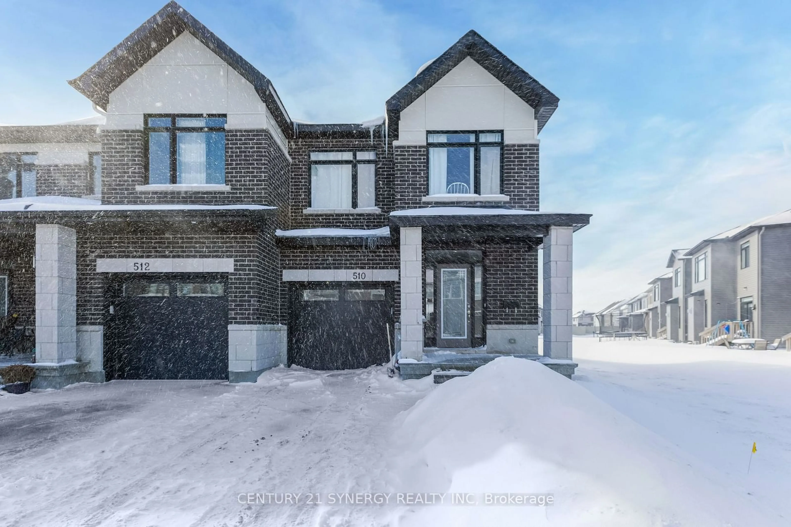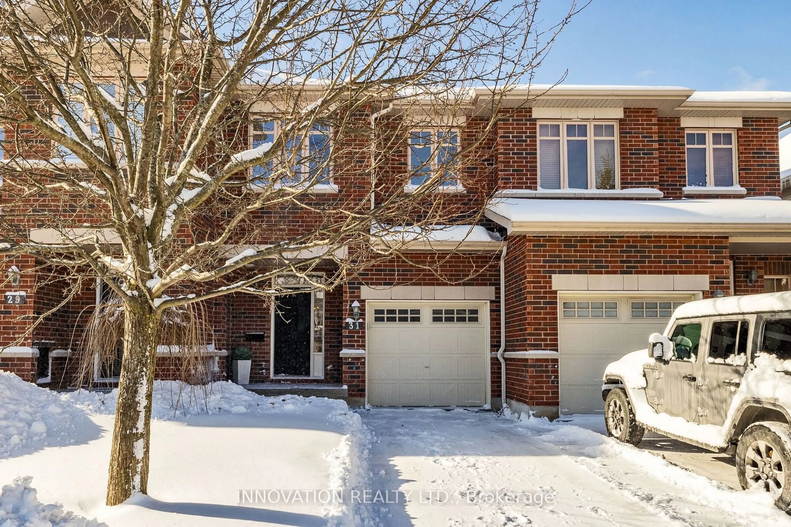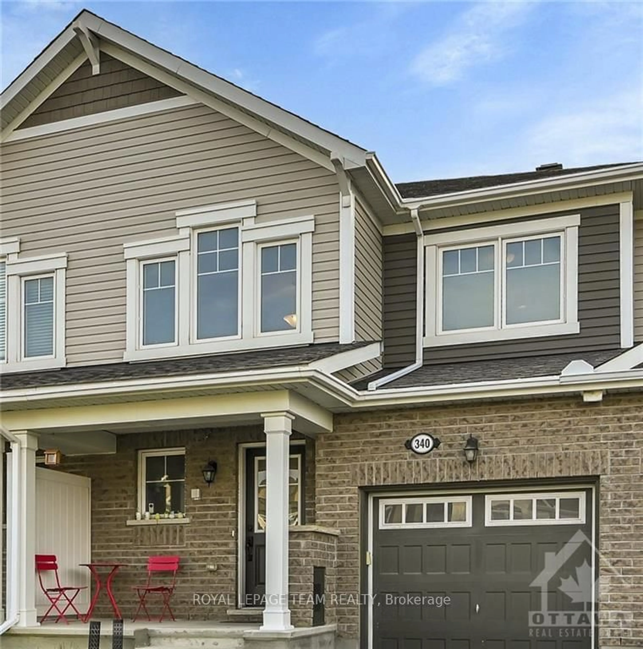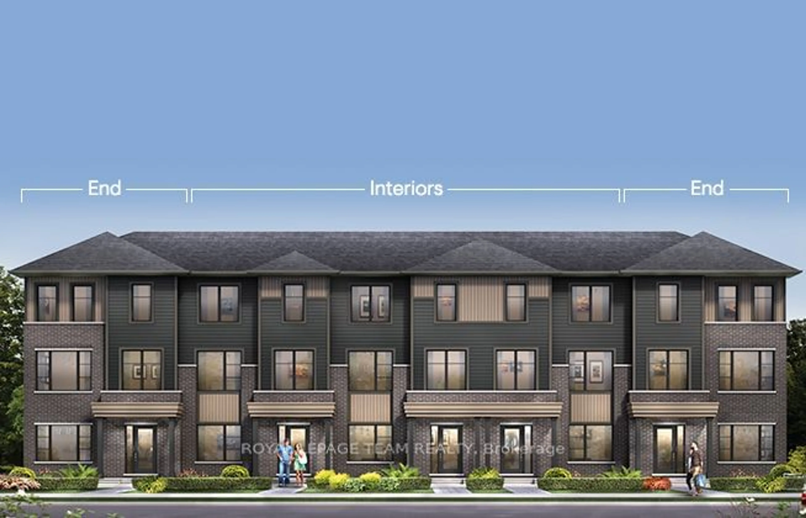218 Purchase Cres, Stittsville - Munster - Richmond, Ontario K2S 2L8
Contact us about this property
Highlights
Estimated ValueThis is the price Wahi expects this property to sell for.
The calculation is powered by our Instant Home Value Estimate, which uses current market and property price trends to estimate your home’s value with a 90% accuracy rate.Not available
Price/Sqft$446/sqft
Est. Mortgage$3,285/mo
Tax Amount (2024)$3,947/yr
Days On Market1 day
Description
Beautiful and meticulously maintained three-bedroom, four-bathroom townhouse in a quiet area of Stittsville. The tiled front entrance features a glass door, leading to a spacious foyer with a convenient two-piece bath. Flat ceilings and rich hardwood floors add elegance throughout the home.The gourmet kitchen boasts quartz countertops, a center island with a breakfast bar, a walk-in pantry, and stainless steel appliances. The open-concept main floor seamlessly integrates the kitchen, living/dining, and eating areas, highlighted by an upgraded gas fireplace.An upgraded staircase with wrought iron spindles leads to the second level, where youll find three spacious bedrooms. The primary suite features a four-piece ensuite with quartz countertops, dual sinks, and a walk-in closet. A second-level laundry room adds convenience. The guest bedrooms include custom blinds and blackout shades and share an upgraded four-piece bath with quartz countertops.The fully finished basement offers additional living space, featuring a large window, pot lights, and a three-piece bath with a custom shower. A large storage room and a utility room with extra storage complete the lower level.The fully fenced backyard is perfect for outdoor enjoyment, featuring a sun-filled, maintenance-free deck.Located within walking distance to coffee shops, parks, and other amenities, this home offers both comfort and convenience in a sought-after neighbourhood.This version keeps the details while making it more polished and engaging. Let me know if you want any tweaks! 24 Hrs Irrev
Property Details
Interior
Features
Main Floor
Kitchen
2.44 x 4.60Living
3.53 x 3.92Dining
3.17 x 3.03Exterior
Features
Parking
Garage spaces 1
Garage type Attached
Other parking spaces 2
Total parking spaces 3
Property History
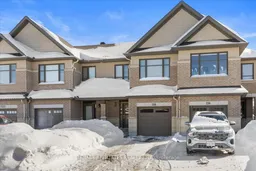 40
40Get up to 0.25% cashback when you buy your dream home with Wahi Cashback

A new way to buy a home that puts cash back in your pocket.
- Our in-house Realtors do more deals and bring that negotiating power into your corner
- We leverage technology to get you more insights, move faster and simplify the process
- Our digital business model means we pass the savings onto you, with up to 0.25% cashback on the purchase of your home
