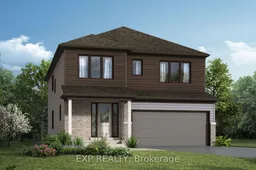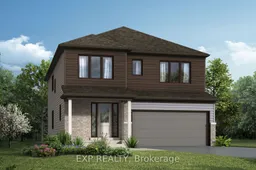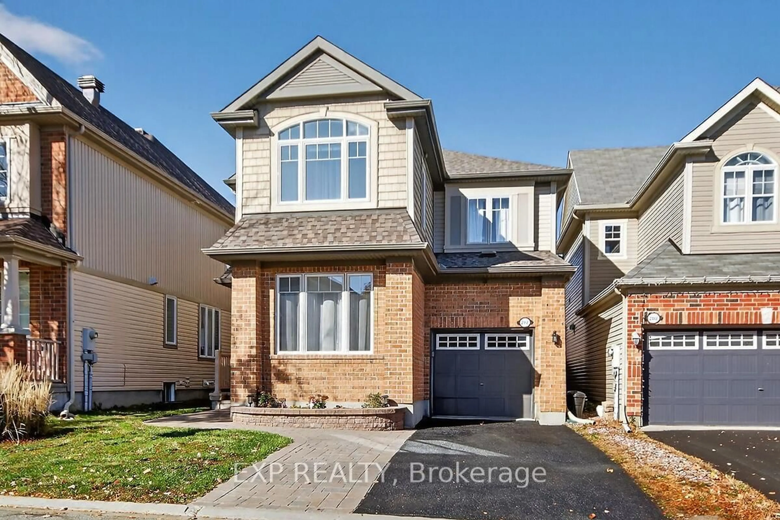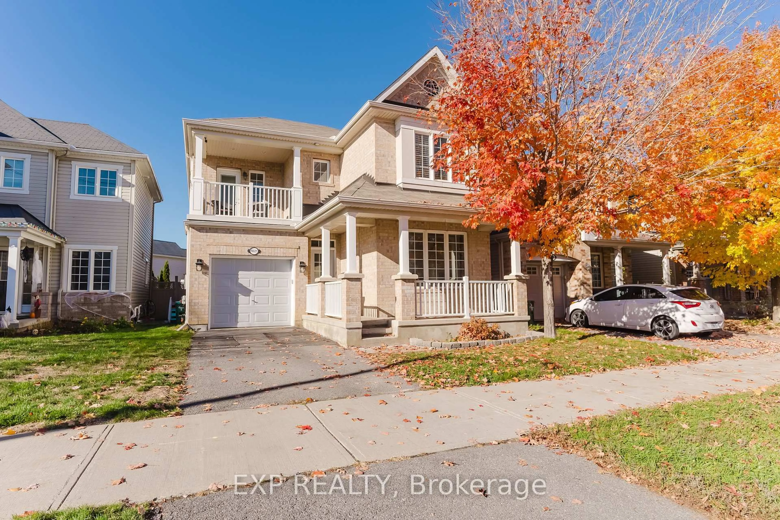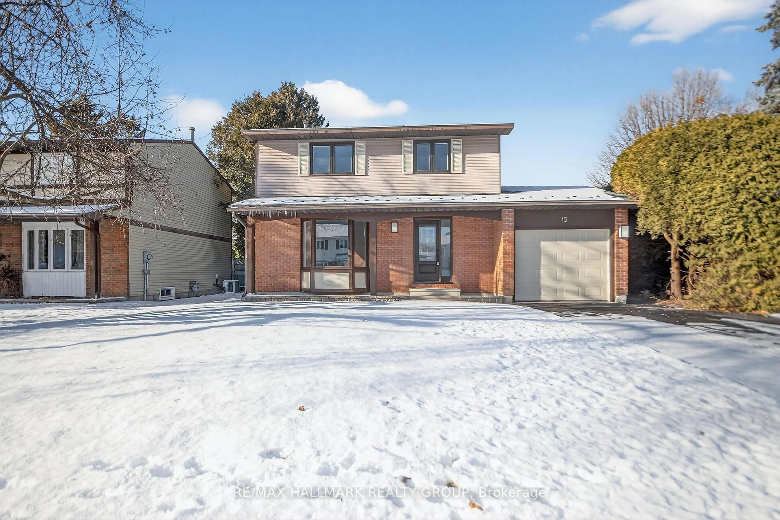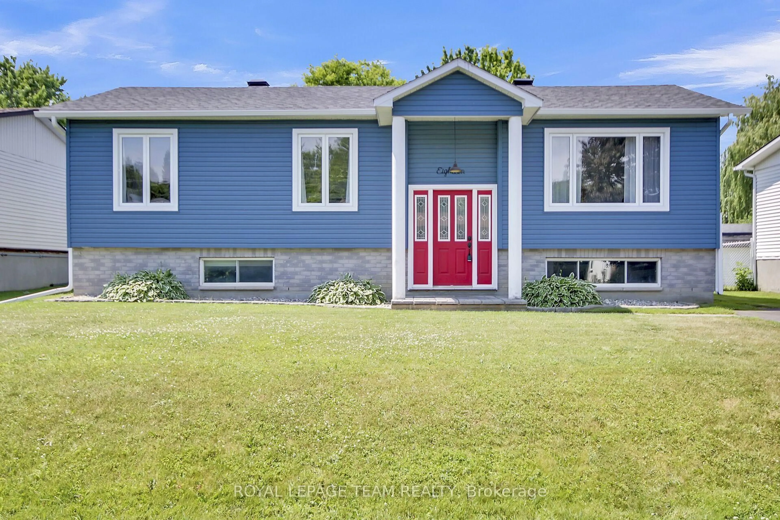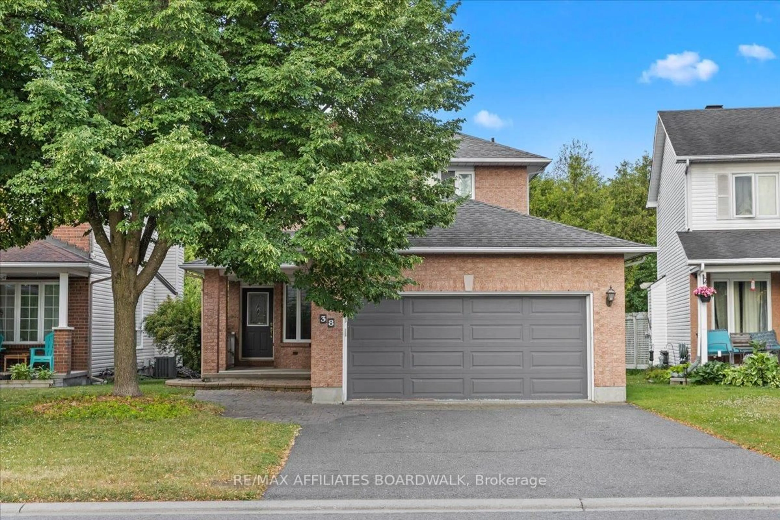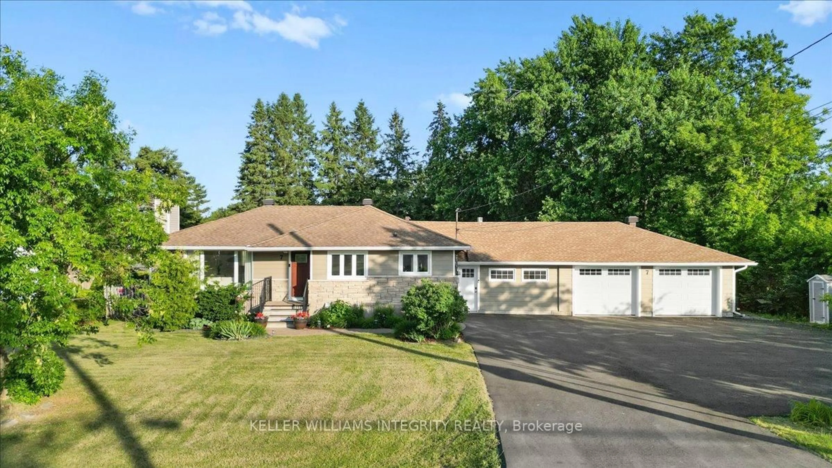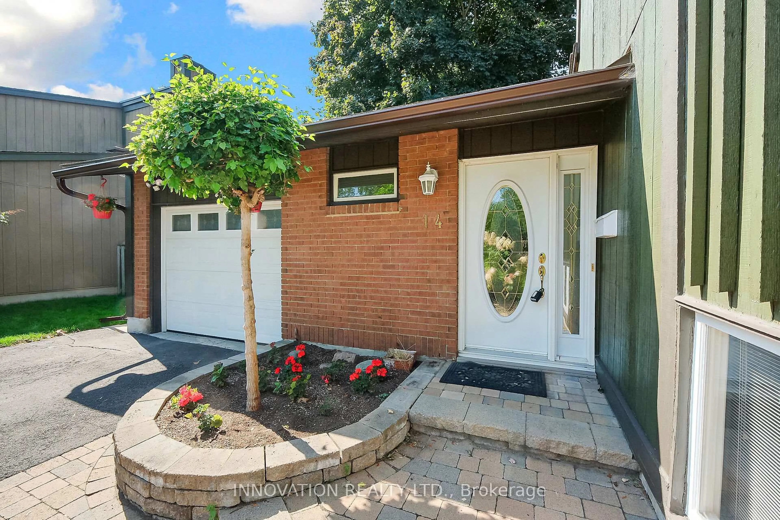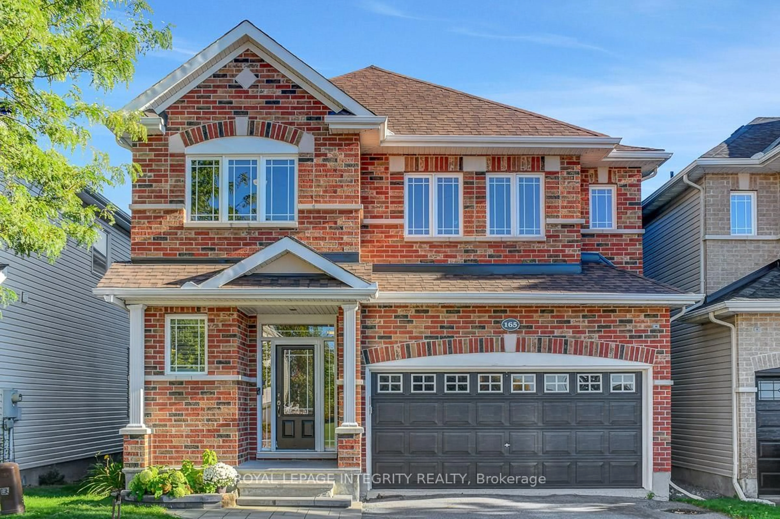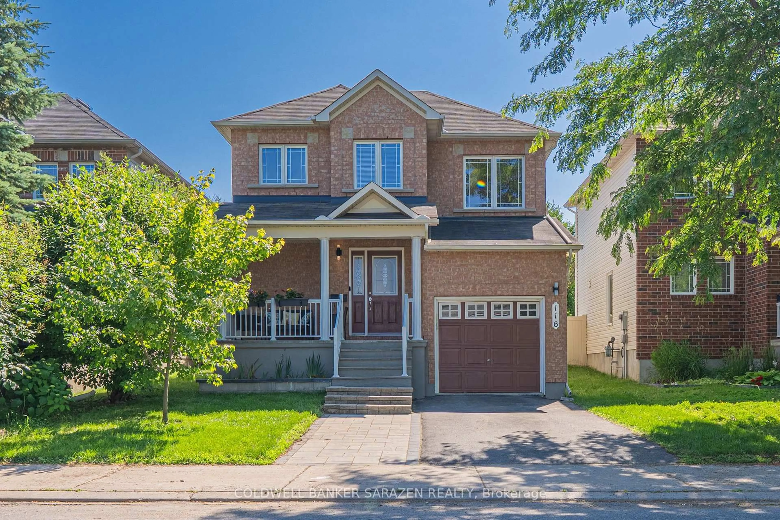Introducing The Radiant by Mattamy Homes. Beautiful 2585sqft 4Bed + Loft/4Bath home nestled on a 36 Premium lot. This property includes an incredible number of structural and design studio upgrades. The inviting front porch leads you into the foyer where you're greeted with practicality and charm. A closet and powder room offer immediate functionality. Discretely positioned mudroom granting seamless access to both the garage and walk-in closet ensuring clutter-free living. The main floor boasts smooth ceilings and 9' ceilings. The den and flex room blend into the expansive living room and open-concept Chef's kitchen. Kitchen upgrades include quartz countertops, taller upper cabinets, backsplash, cold water line for the fridge and an upgraded hood range. Upstairs a versatile loft awaits accompanied by a full bath and thoughtfully placed laundry room. Secondary bedrooms boast ample closet space. Primary bedroom complete with a spacious walk-in closet and upgraded ensuite featuring a glass shower and expansive double vanity. Fully finished lower level 763 sqft with a full bath. 200 AMP service and railings in lieu of knee walls throughout. Colour package and floor plans attached.
Inclusions: Hood Fan, Hot Water Tank
