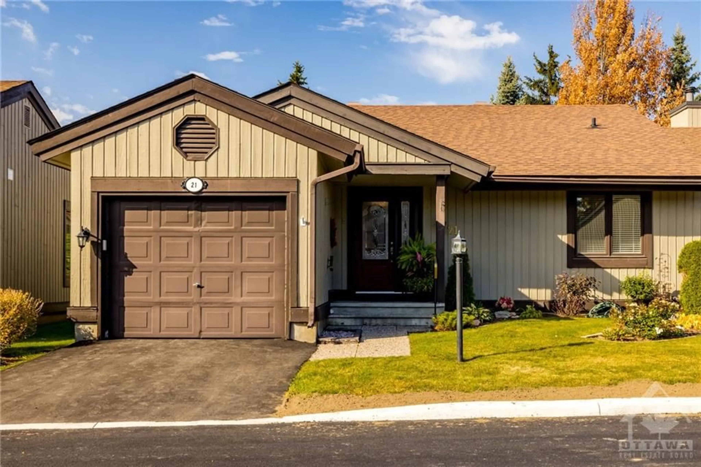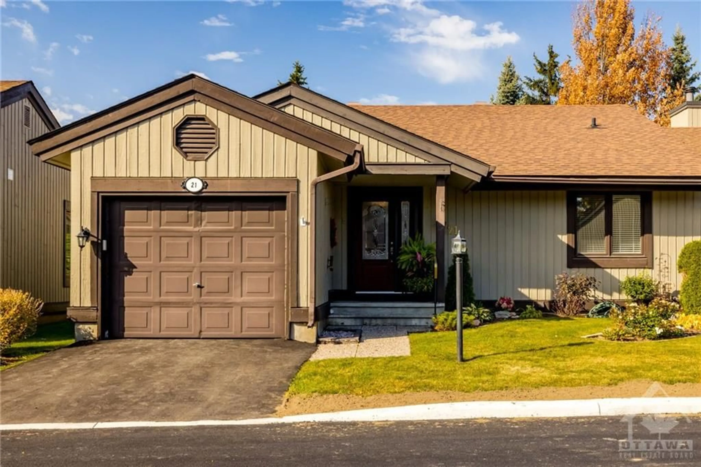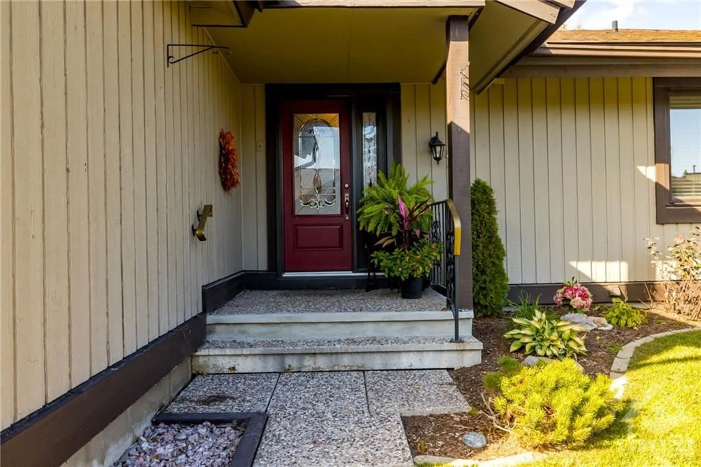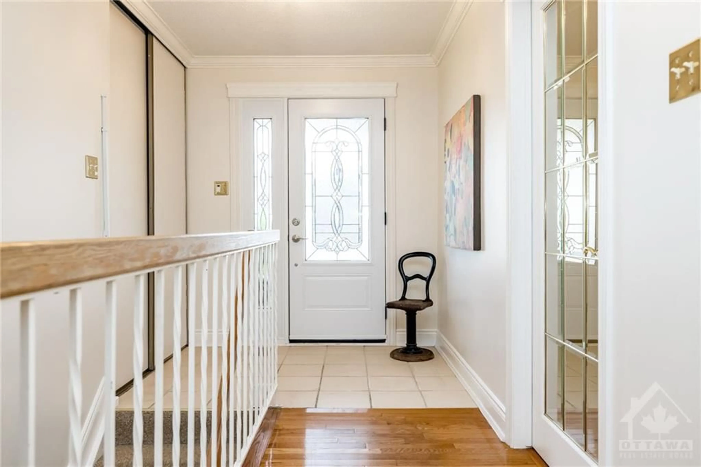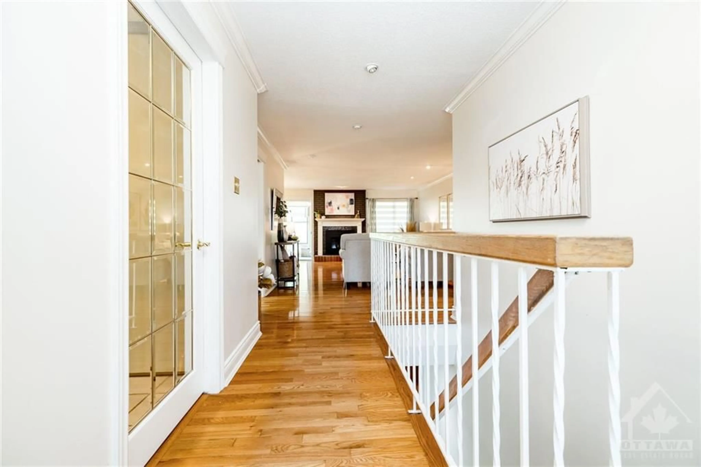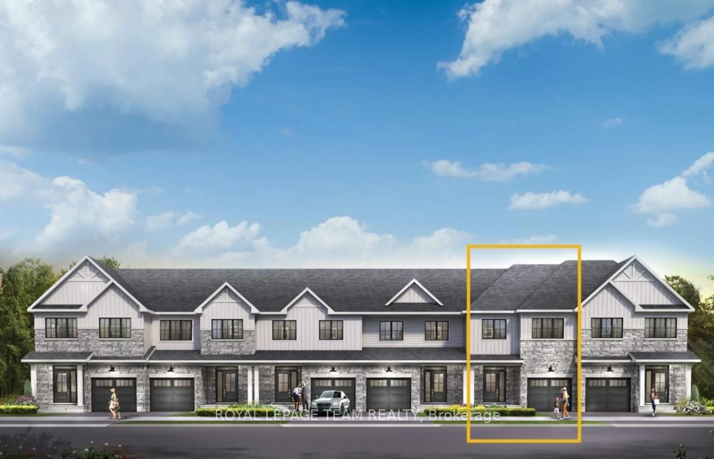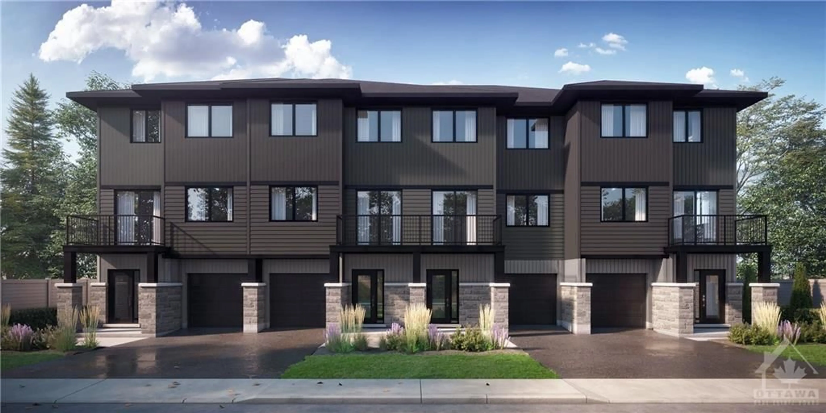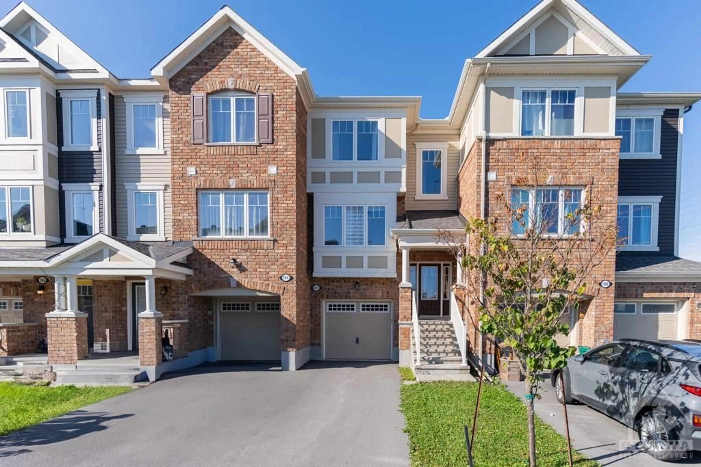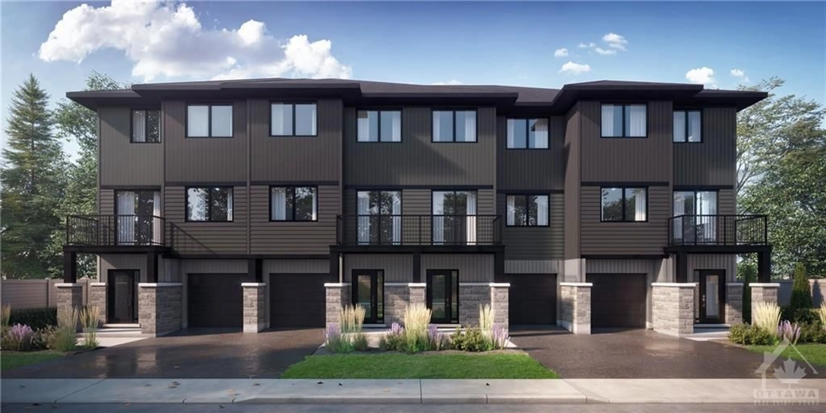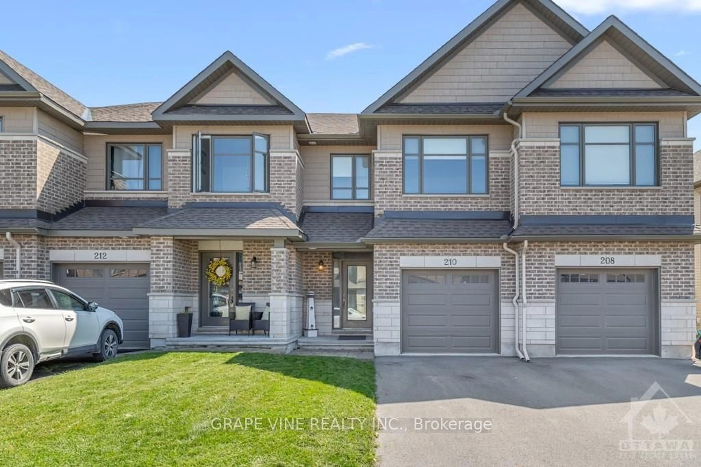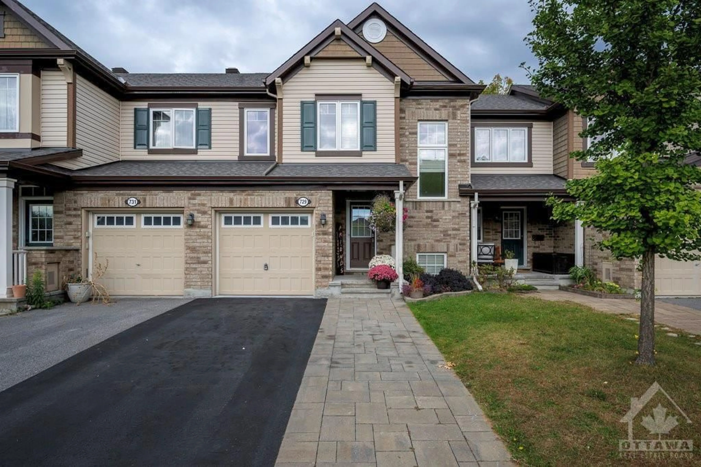21 GLEN ABBEY Cres, Ottawa, Ontario K2S 1R6
Contact us about this property
Highlights
Estimated ValueThis is the price Wahi expects this property to sell for.
The calculation is powered by our Instant Home Value Estimate, which uses current market and property price trends to estimate your home’s value with a 90% accuracy rate.Not available
Price/Sqft-
Est. Mortgage$2,783/mo
Maintenance fees$615/mo
Tax Amount (2024)$4,198/yr
Days On Market92 days
Description
Welcome to this beautifully maintained end-unit bungalow in Amberwood's desirable adult community. This home offers 3 bedrooms, 2 full bathrooms, and convenient inside access to the garage. Enjoy maintenance-free living on a quiet crescent with snow removal right to your doorstep. Ideally located near Amberwood Golf & Country Club, with dining, swimming, pickleball, and social activities. The main floor features gleaming hardwood, a spacious living room with a fireplace, and a kitchen with stainless steel appliances and granite countertops. The dining room opens to a solarium with an electric fireplace. You'll also find a main-floor laundry room, a generous primary bedroom with a walk-in closet and ensuite with specialty walk in bathtub (Safe-Step), plus a second bedroom and full bath.The fully finished lower level includes a family room, third bedroom, hobby room, and ample storage. Step outside to a private deck and no rear neighbours. 24HR irrevocable.
Property Details
Interior
Features
Main Floor
Laundry Rm
Kitchen
13'7" x 9'11"Sunroom
12'8" x 11'6"Primary Bedrm
14'7" x 21'1"Exterior
Parking
Garage spaces 1
Garage type -
Other parking spaces 1
Total parking spaces 2
Property History
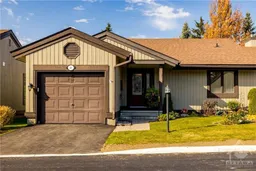 30
30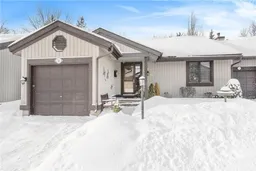
Get up to 0.5% cashback when you buy your dream home with Wahi Cashback

A new way to buy a home that puts cash back in your pocket.
- Our in-house Realtors do more deals and bring that negotiating power into your corner
- We leverage technology to get you more insights, move faster and simplify the process
- Our digital business model means we pass the savings onto you, with up to 0.5% cashback on the purchase of your home
