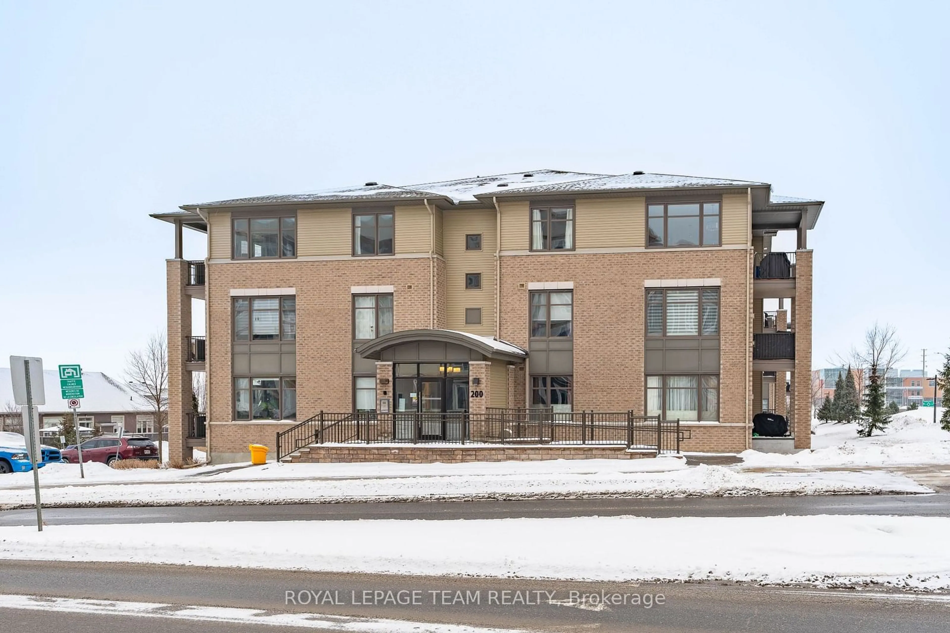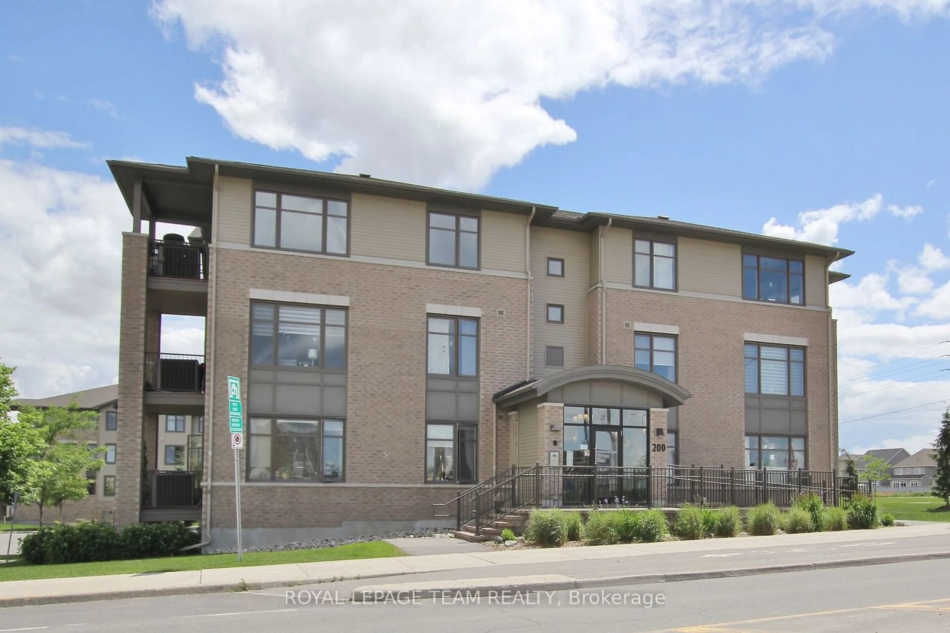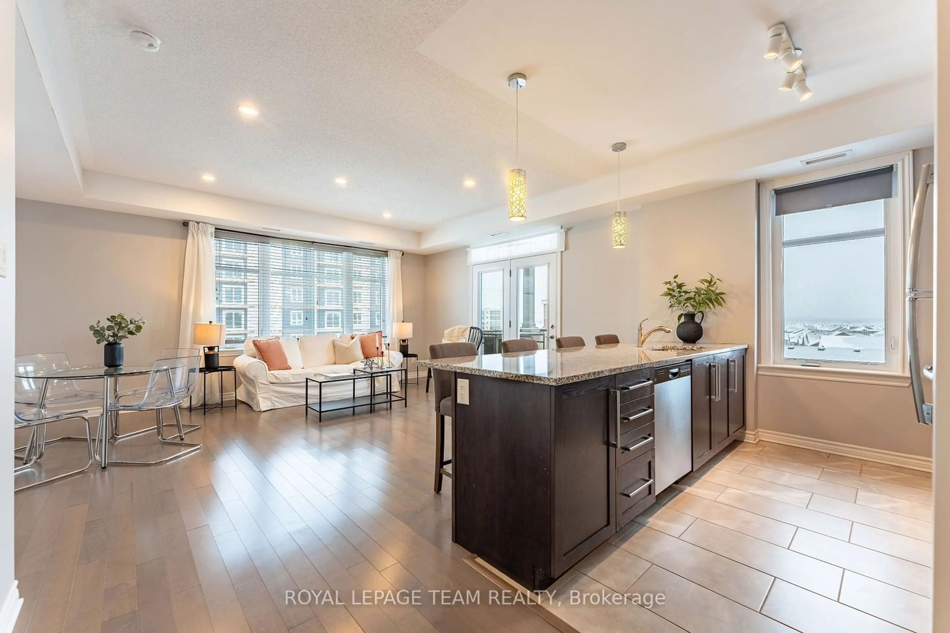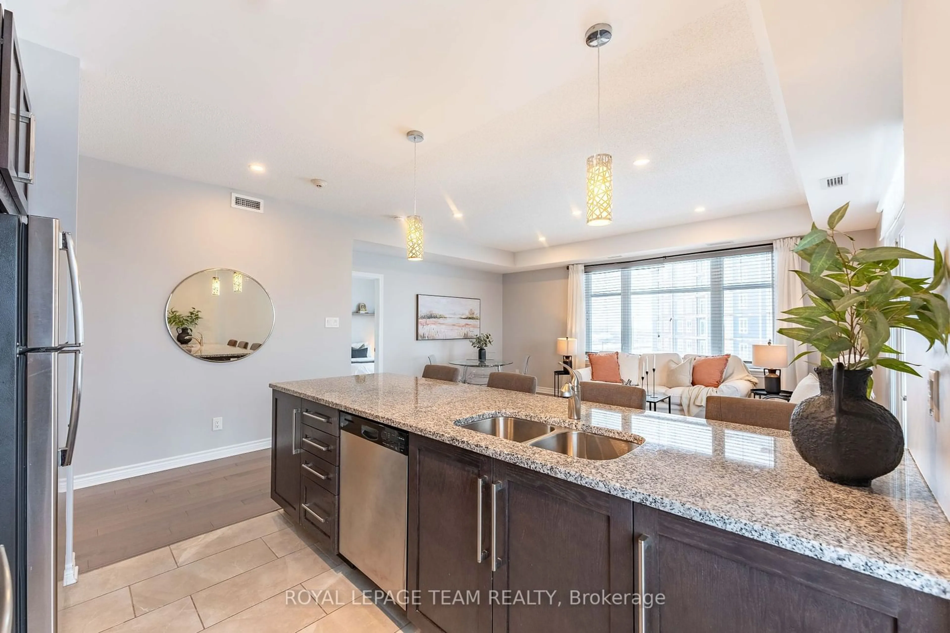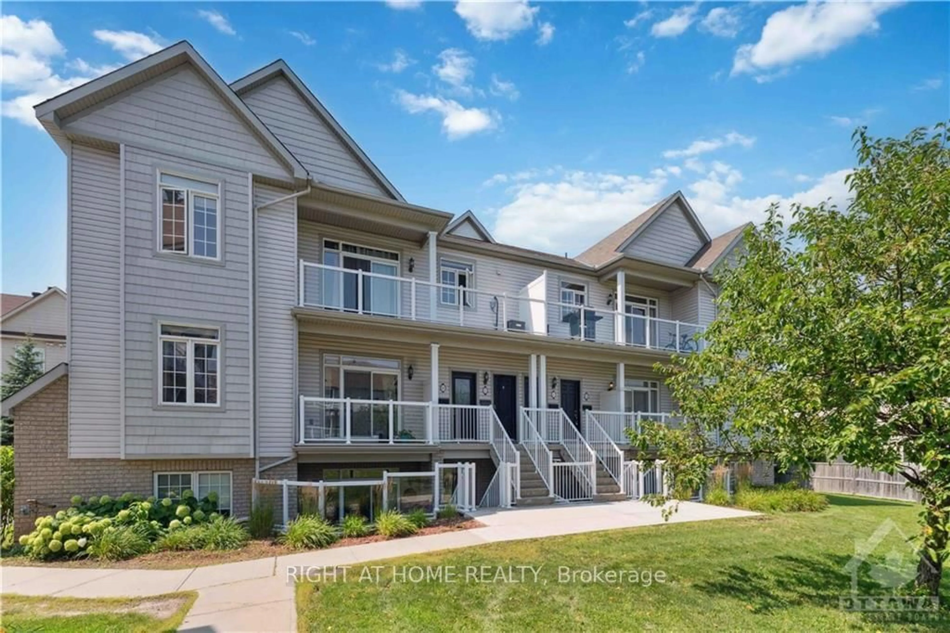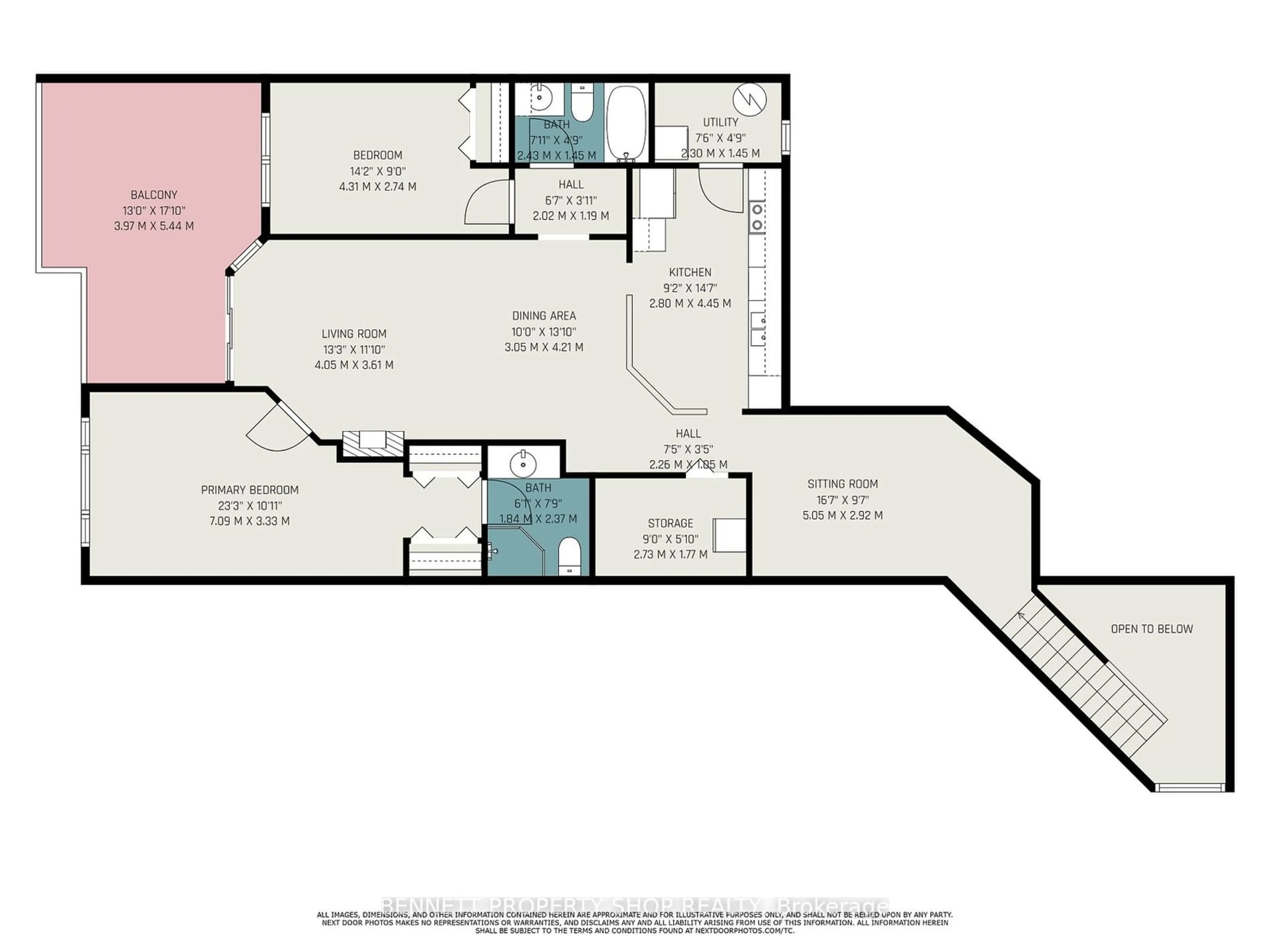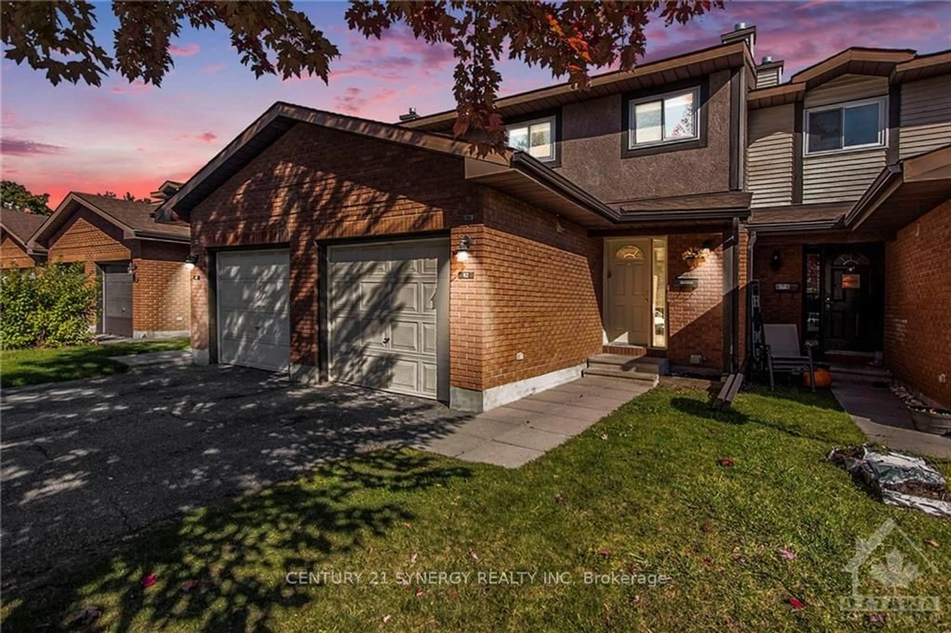200 Janka Private #301, Stittsville - Munster - Richmond, Ontario K2V 0E6
Contact us about this property
Highlights
Estimated ValueThis is the price Wahi expects this property to sell for.
The calculation is powered by our Instant Home Value Estimate, which uses current market and property price trends to estimate your home’s value with a 90% accuracy rate.Not available
Price/Sqft$430/sqft
Est. Mortgage$2,018/mo
Maintenance fees$486/mo
Tax Amount (2024)$3,677/yr
Days On Market16 days
Description
Upscale, top floor corner unit offering 2 bedrooms & 2 full bathrooms. Experience one-level living in a secure, elevator-serviced building w/ heated underground parking. Impeccably maintained & designed for comfort & style, it features 9 ceilings, wide hallways & oversized windows on three sides, bathing the space in natural light. The beautiful kitchen boasts stainless steel appliances, granite counters, peninsula island w/ seating for 4 & flows seamlessly into the spacious living room. Step onto the covered balcony, perfect for relaxing outdoors, complete w/ BBQ-ready gas hookup. The primary suite boasts a large walk-in closet + private ensuite featuring a walk-in shower w/ seat, while a 4-piece main bathroom emphasizes ease for residents & guests. Pristine hardwood flooring, ceramic tile & cozy carpeting in the bedrooms, line the spaces, & a large front hall closet & in-suite laundry w/ stylish double doors add to the in-unit convenience. Enjoy the comfort & ease of a heated underground parking garage, visitor parking & beautifully manicured grounds w/ a ramped entrance. The social vibe of this community will delight with frequent outdoor gatherings on the grounds in the warmer months. Ideally located in Stittsville/Kanata, mere minutes to downtown Stittsville & to Terry Fox Drive, w/ public transit & a plethora of shopping & dining experiences nearby. A highly sought-after, top-floor corner unit, in a prime location, say wha!!! This won't last long, so don't miss out! Call us today for your private tour. Immediate occupancy available! Water/sewer included.
Property Details
Interior
Features
Main Floor
2nd Br
3.65 x 2.70Closet / North View
Bathroom
0.00 x 0.004 Pc Bath
Utility
0.00 x 0.00Combined W/Laundry / Double Doors / Tile Floor
Foyer
0.00 x 0.00Large Closet / Pot Lights
Exterior
Features
Parking
Garage spaces 1
Garage type Underground
Other parking spaces 0
Total parking spaces 1
Condo Details
Inclusions
Property History
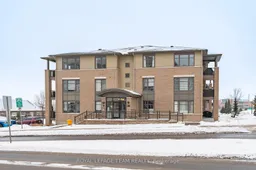 30
30Get up to 0.5% cashback when you buy your dream home with Wahi Cashback

A new way to buy a home that puts cash back in your pocket.
- Our in-house Realtors do more deals and bring that negotiating power into your corner
- We leverage technology to get you more insights, move faster and simplify the process
- Our digital business model means we pass the savings onto you, with up to 0.5% cashback on the purchase of your home
