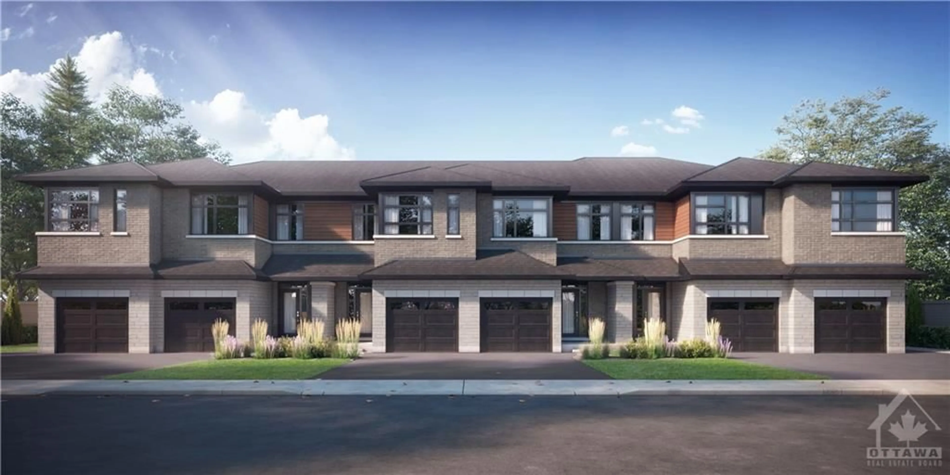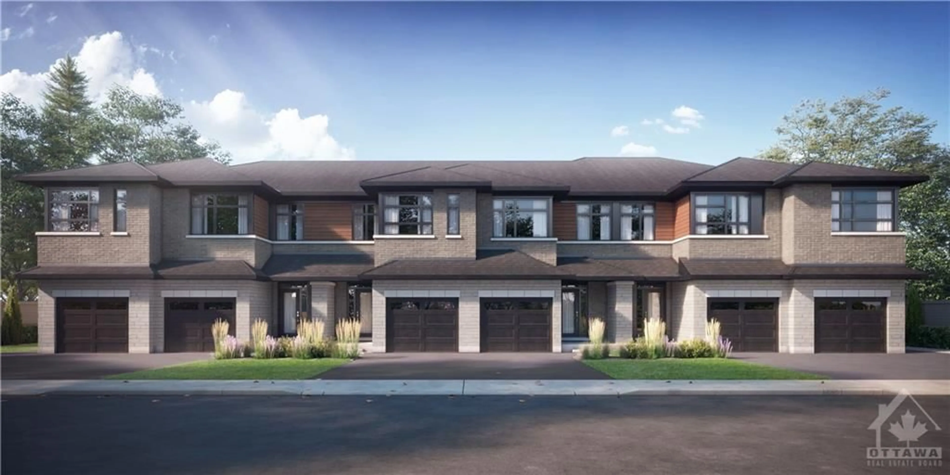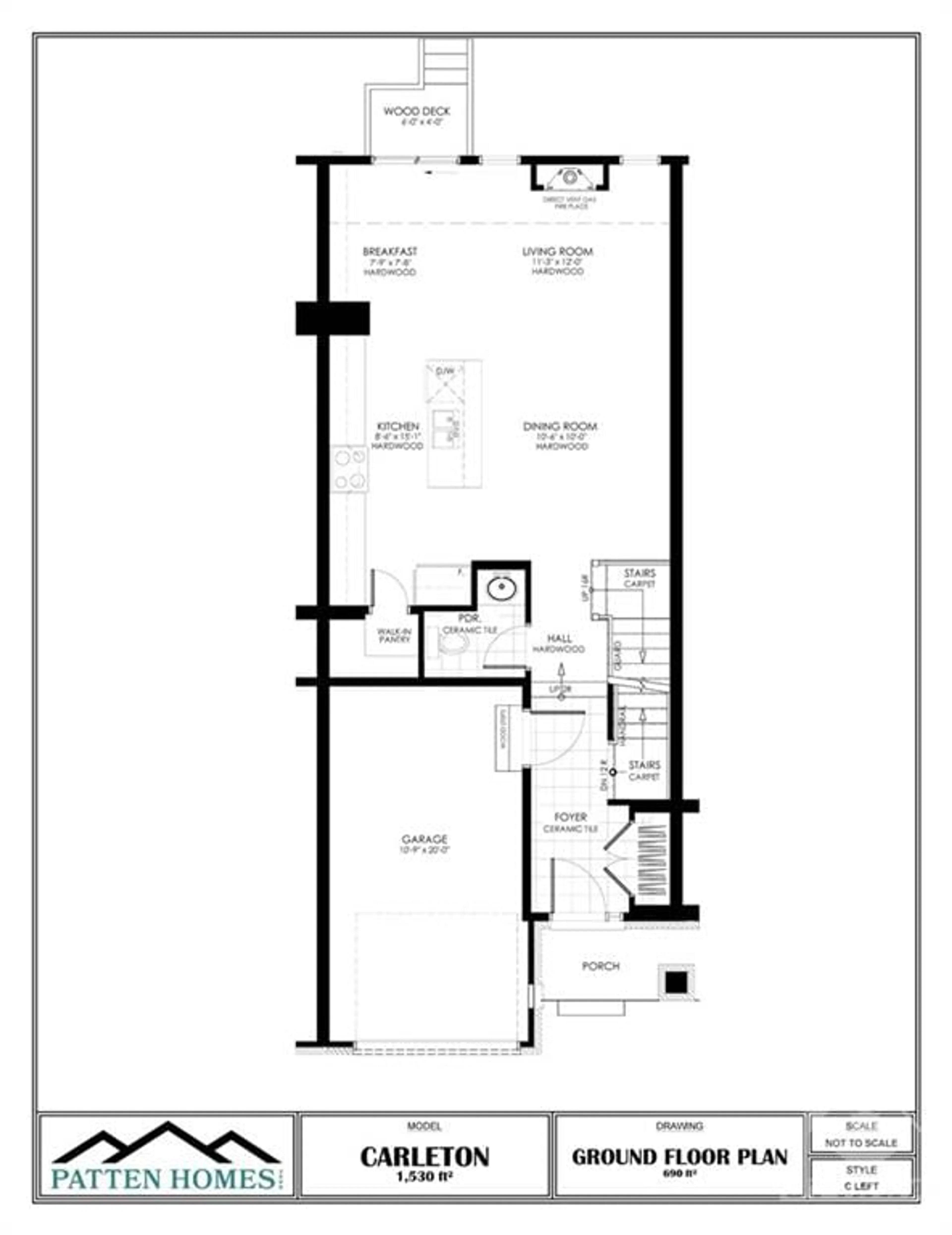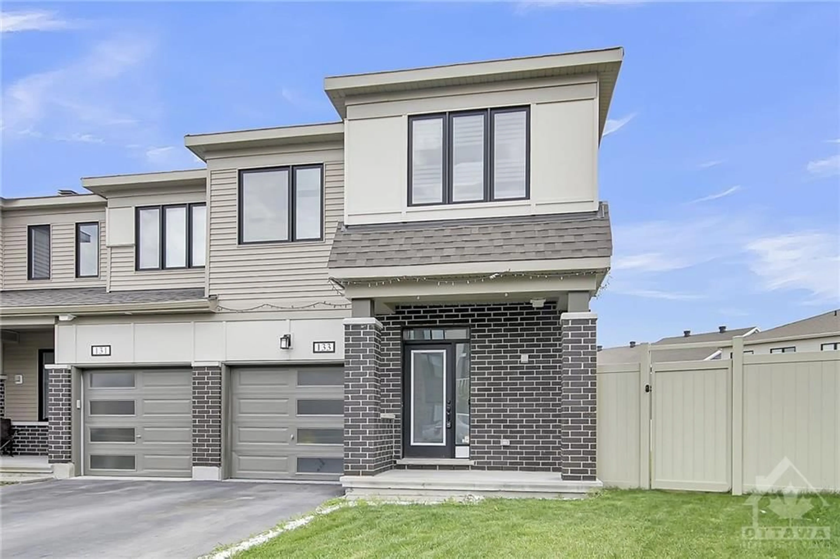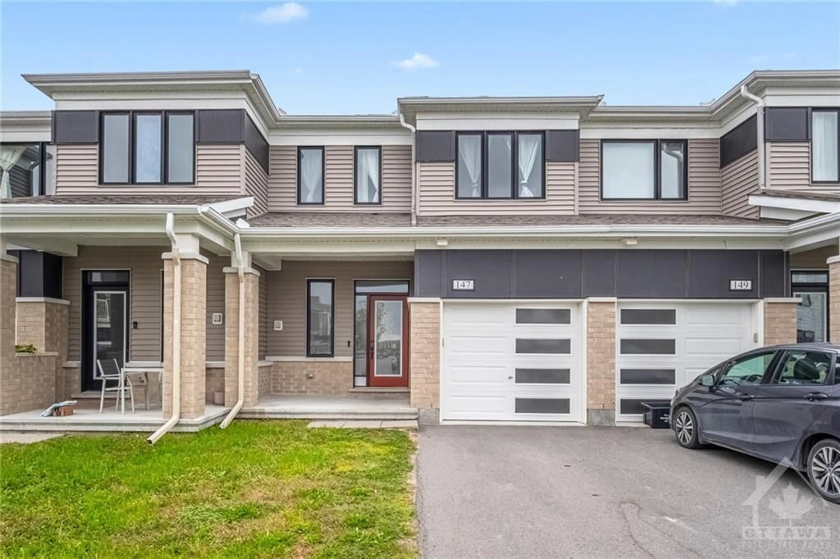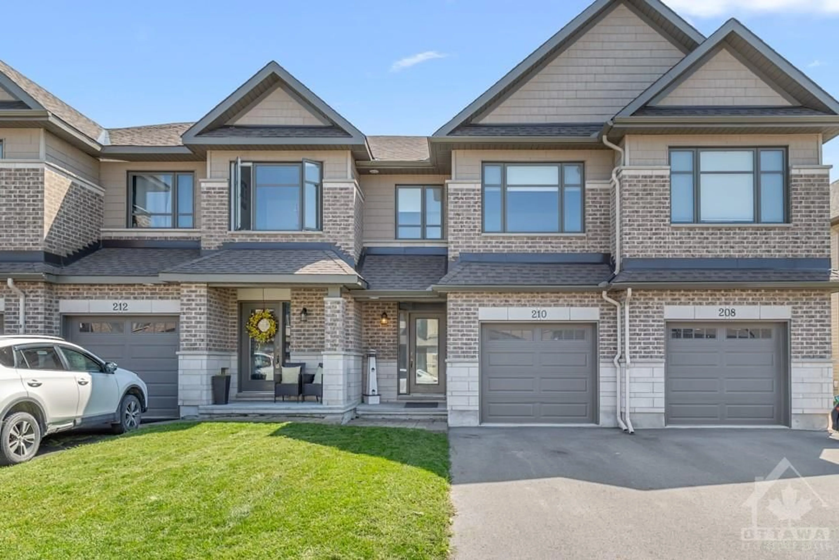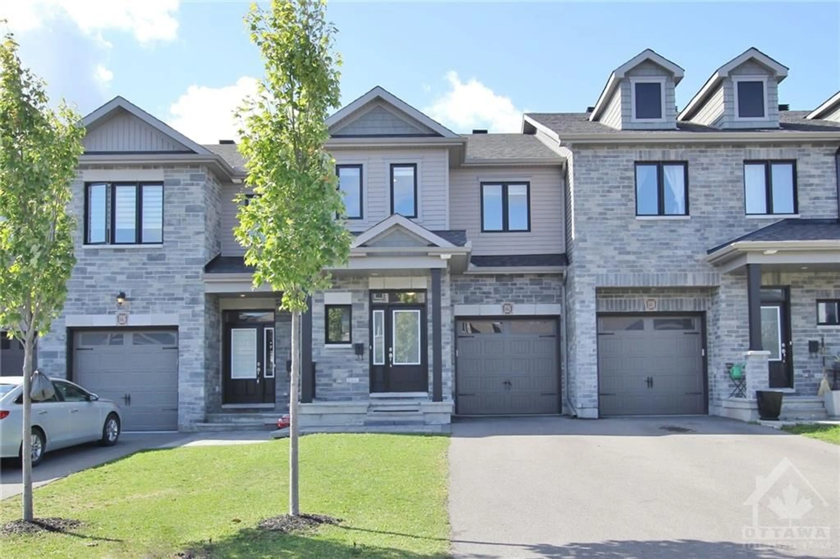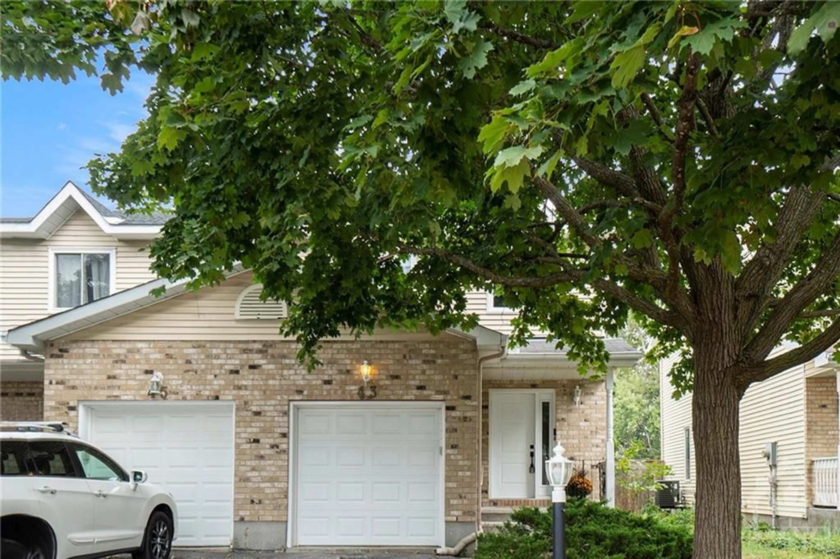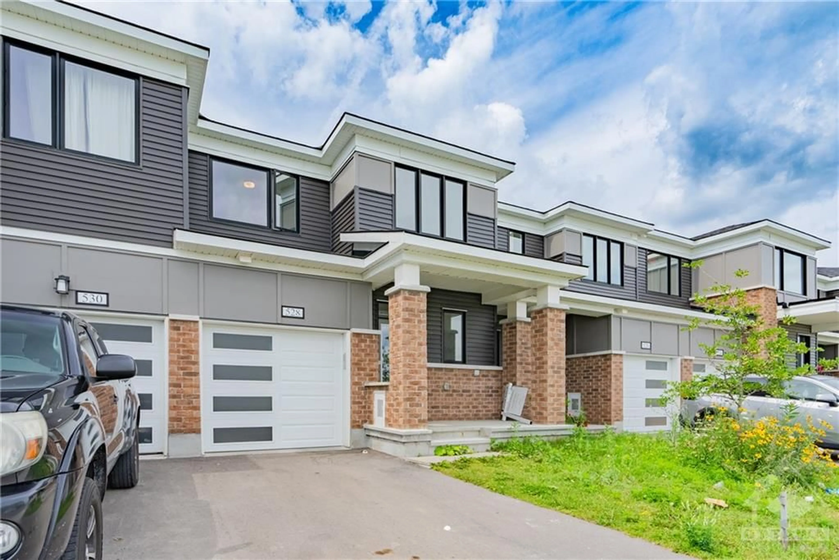185 CRAIG DUNCAN Terr, Ottawa, Ontario K2S 3C6
Contact us about this property
Highlights
Estimated ValueThis is the price Wahi expects this property to sell for.
The calculation is powered by our Instant Home Value Estimate, which uses current market and property price trends to estimate your home’s value with a 90% accuracy rate.Not available
Price/Sqft-
Est. Mortgage$3,139/mo
Tax Amount (2024)-
Days On Market86 days
Description
*OPEN HOUSE NOV 23rd 12-4PM (Meet at 707 Ploughman)* Brand NEW home, under construction, models available to show! No rear neighbors! The Carleton model by Patten Homes hits on another level; offering 3 bedrooms and 3 bathrooms with a level of finish that will not disappoint. The main floor open concept layout is ideal for both day-to-day family living and entertaining on those special occasions; with the kitchen offering a walk-in pantry and large island with breakfast bar, facing onto the dining area. From the kitchen, access the rear yard with 6' x 4' wood deck. Relax in the main living area with a cozy gas fireplace and large windows. Upper level showcases a spacious primary suite with elegant 4pc ensuite and walk-in closet. 2nd and 3rd bedrooms generously sized with large windows, steps from the full bathroom and convenient 2nd floor laundry. Finished lower level with walk-out offers opportunity to expand the living space with family room, games room, home office or gym!
Property Details
Interior
Features
2nd Floor
Walk-In Closet
Primary Bedrm
15'8" x 11'0"Ensuite 4-Piece
Bedroom
11'9" x 10'0"Exterior
Features
Parking
Garage spaces 1
Garage type -
Other parking spaces 1
Total parking spaces 2
Property History
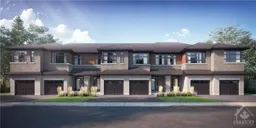 4
4Get up to 0.5% cashback when you buy your dream home with Wahi Cashback

A new way to buy a home that puts cash back in your pocket.
- Our in-house Realtors do more deals and bring that negotiating power into your corner
- We leverage technology to get you more insights, move faster and simplify the process
- Our digital business model means we pass the savings onto you, with up to 0.5% cashback on the purchase of your home
