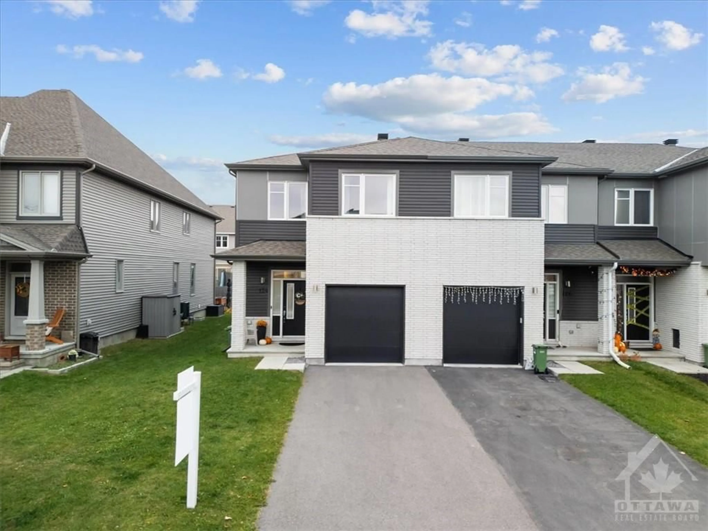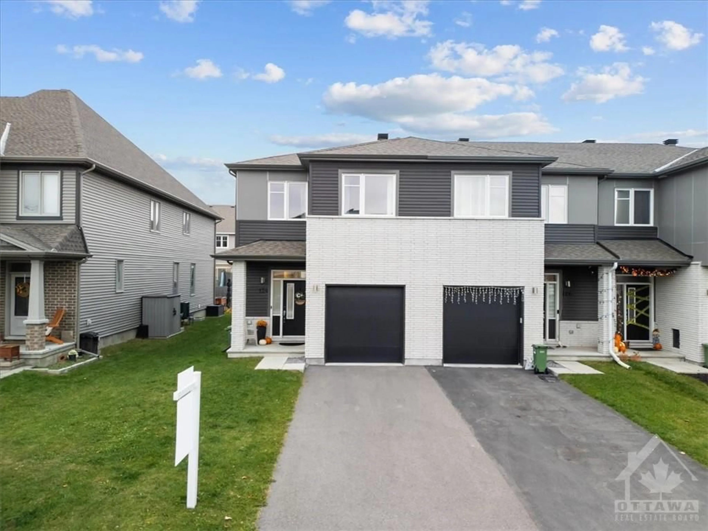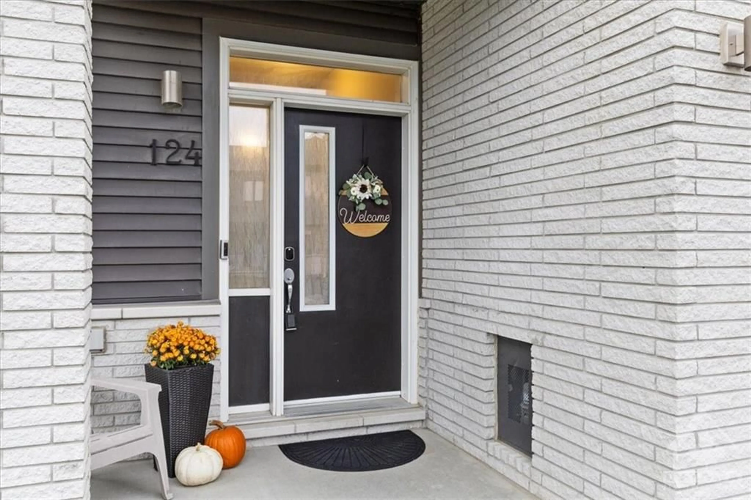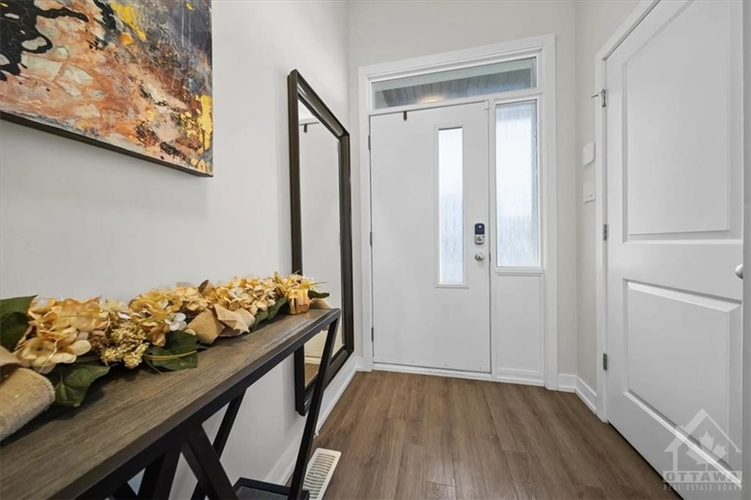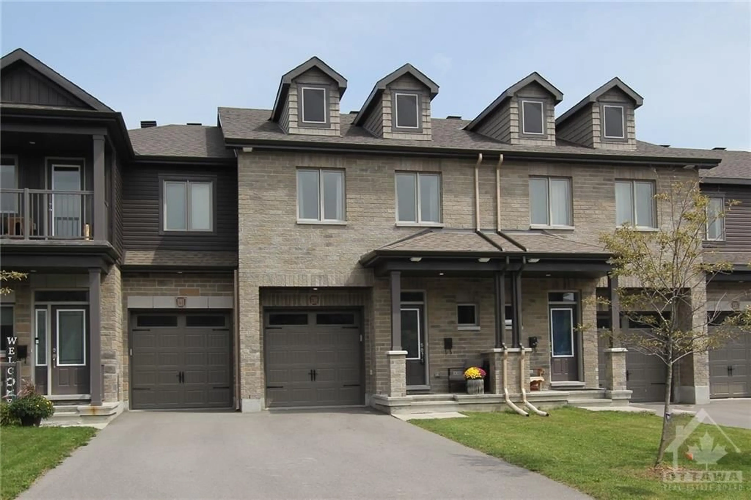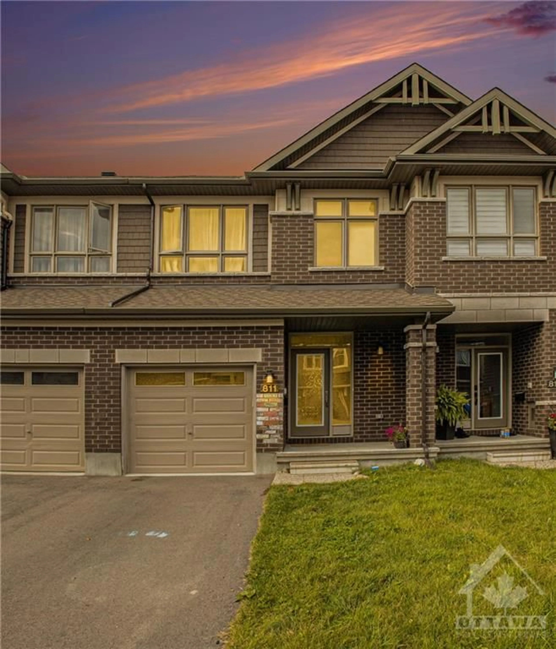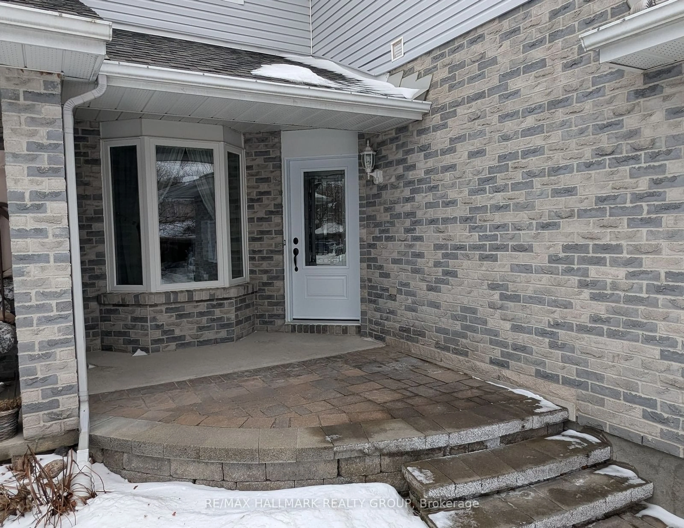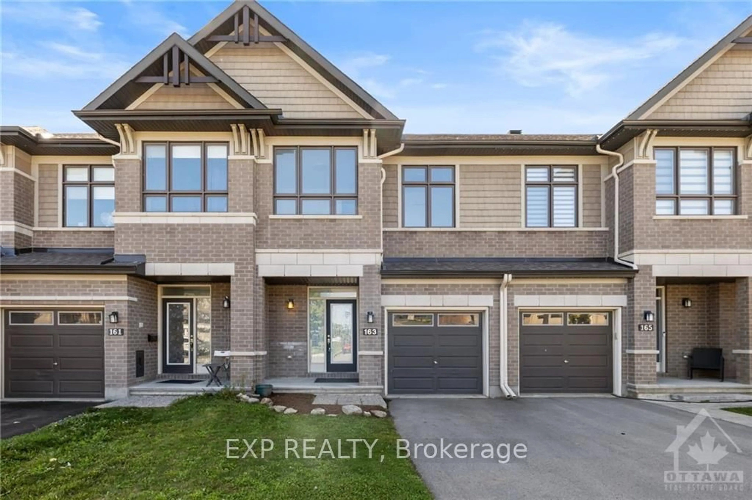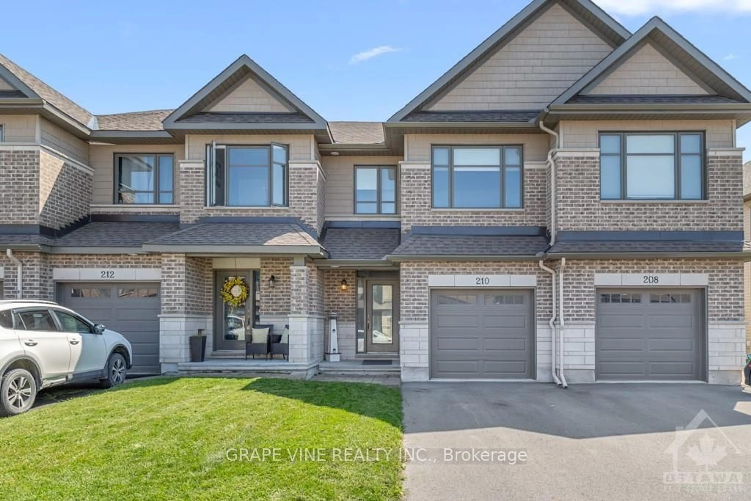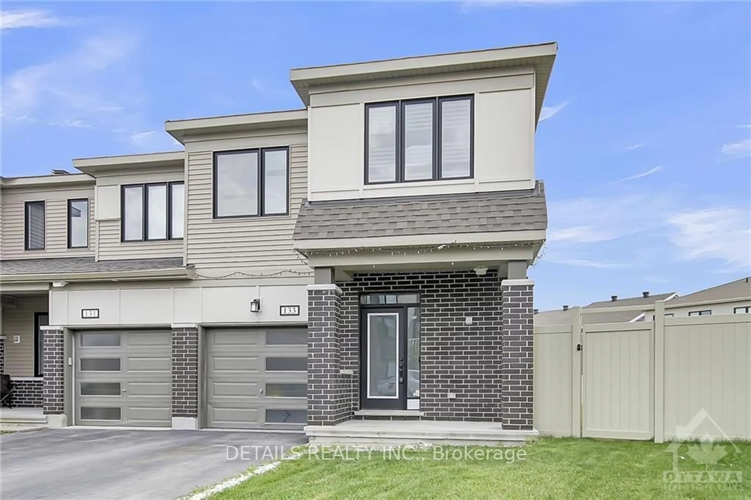124 JARDINIERE St, Stittsville, Ontario K2S 2K2
Contact us about this property
Highlights
Estimated ValueThis is the price Wahi expects this property to sell for.
The calculation is powered by our Instant Home Value Estimate, which uses current market and property price trends to estimate your home’s value with a 90% accuracy rate.Not available
Price/Sqft$321/sqft
Est. Mortgage$3,006/mo
Tax Amount (2024)$4,305/yr
Days On Market80 days
Description
This 2020 built Cardel End-Unit townhome has everything you’ve been looking for, including an incredible neighbourhood! Minutes from all of Stittsville and Kanata's best amenities, this highly sought after floor plan offers plenty of natural light, including the additional large side windows not available from interior models! This home features an incredible second floor loft layout, and an open concept main floor with direct backyard access, letting in a full wall of natural light! The fully finished basement is the perfect compliment to the living space in this house, and the level of finishes are high end throughout! The chef in you will love cooking in this upgraded kitchen with stone countertops and plenty of cupboard space. The rear yard is fully fenced and features lots of lounge space on the deck for the perfect outdoor retreat. In the primary bedroom you’ll find a great walk-in closet and ensuite with walk-in shower! Awesome opportunity in this fantastic neighbourhood!
Property Details
Interior
Features
Main Floor
Kitchen
10'8" x 8'6"Eating Area
8'6" x 10'8"Partial Bath
Dining Rm
11'7" x 9'9"Exterior
Features
Parking
Garage spaces 1
Garage type -
Other parking spaces 2
Total parking spaces 3
Property History
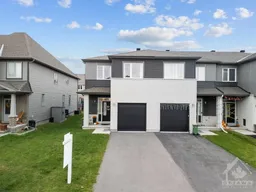 25
25Get up to 0.5% cashback when you buy your dream home with Wahi Cashback

A new way to buy a home that puts cash back in your pocket.
- Our in-house Realtors do more deals and bring that negotiating power into your corner
- We leverage technology to get you more insights, move faster and simplify the process
- Our digital business model means we pass the savings onto you, with up to 0.5% cashback on the purchase of your home
