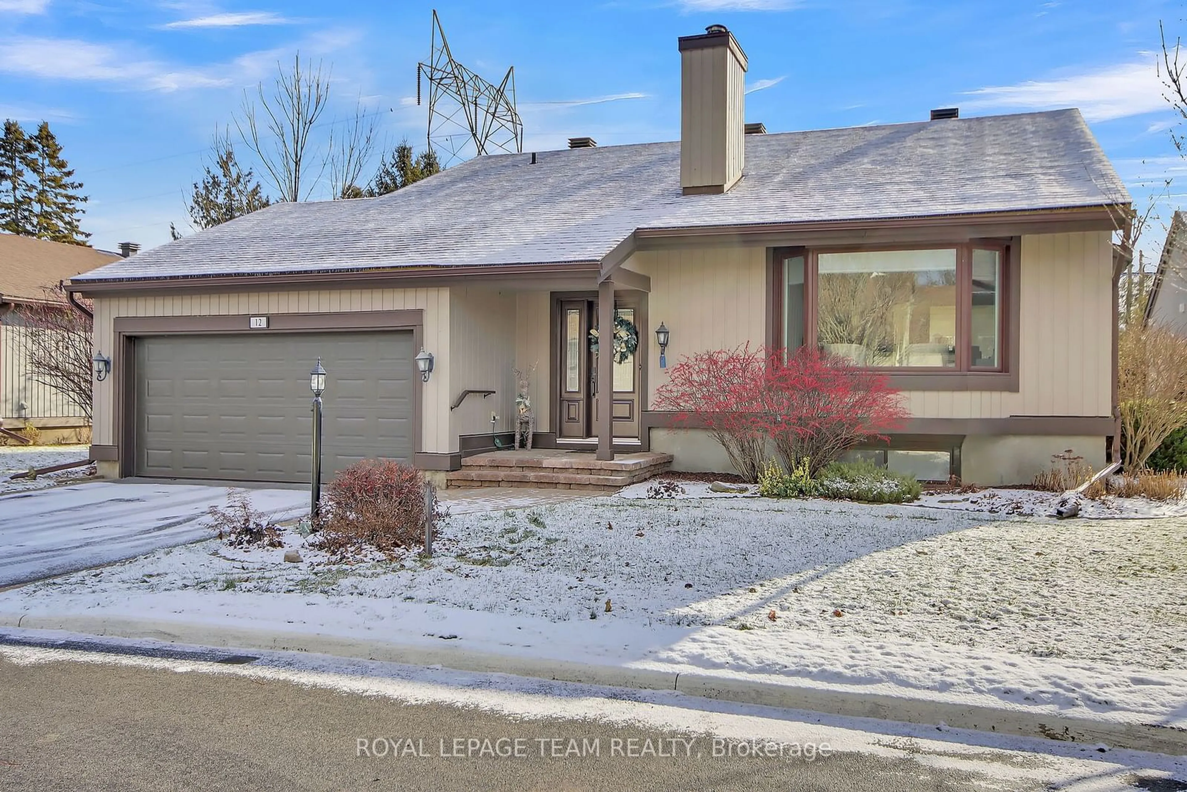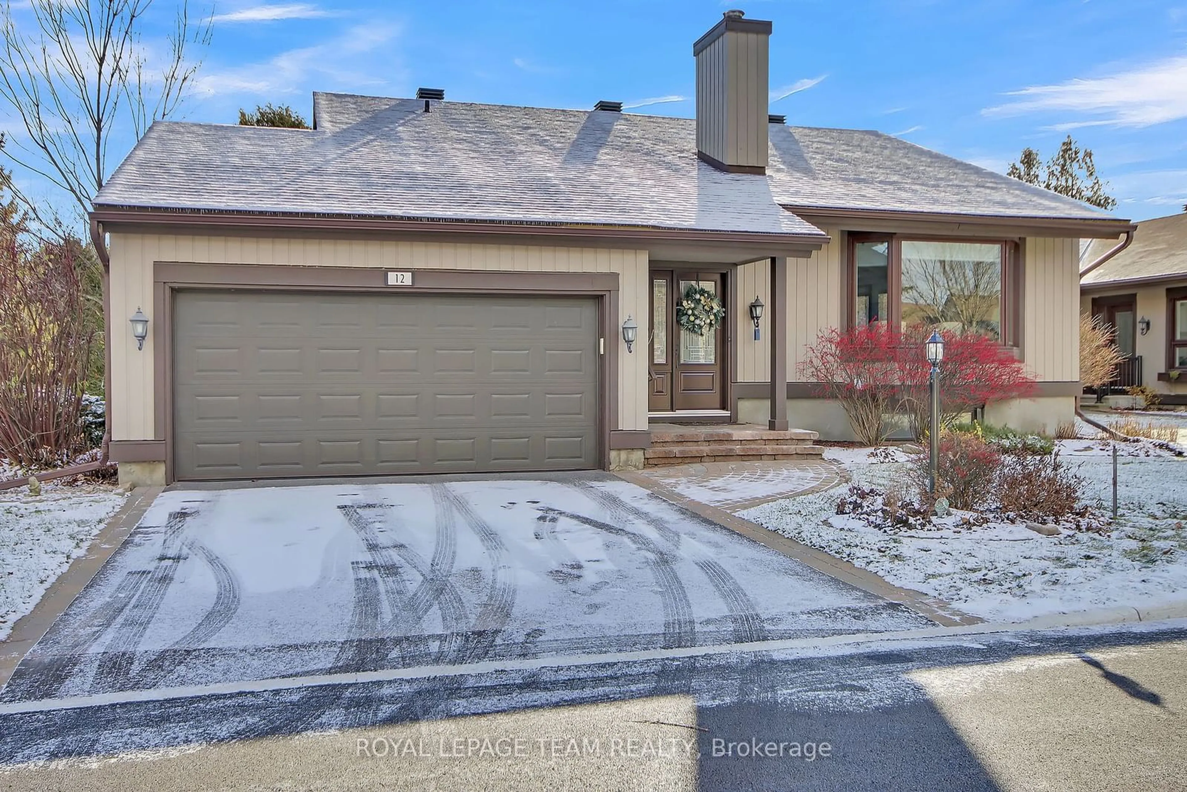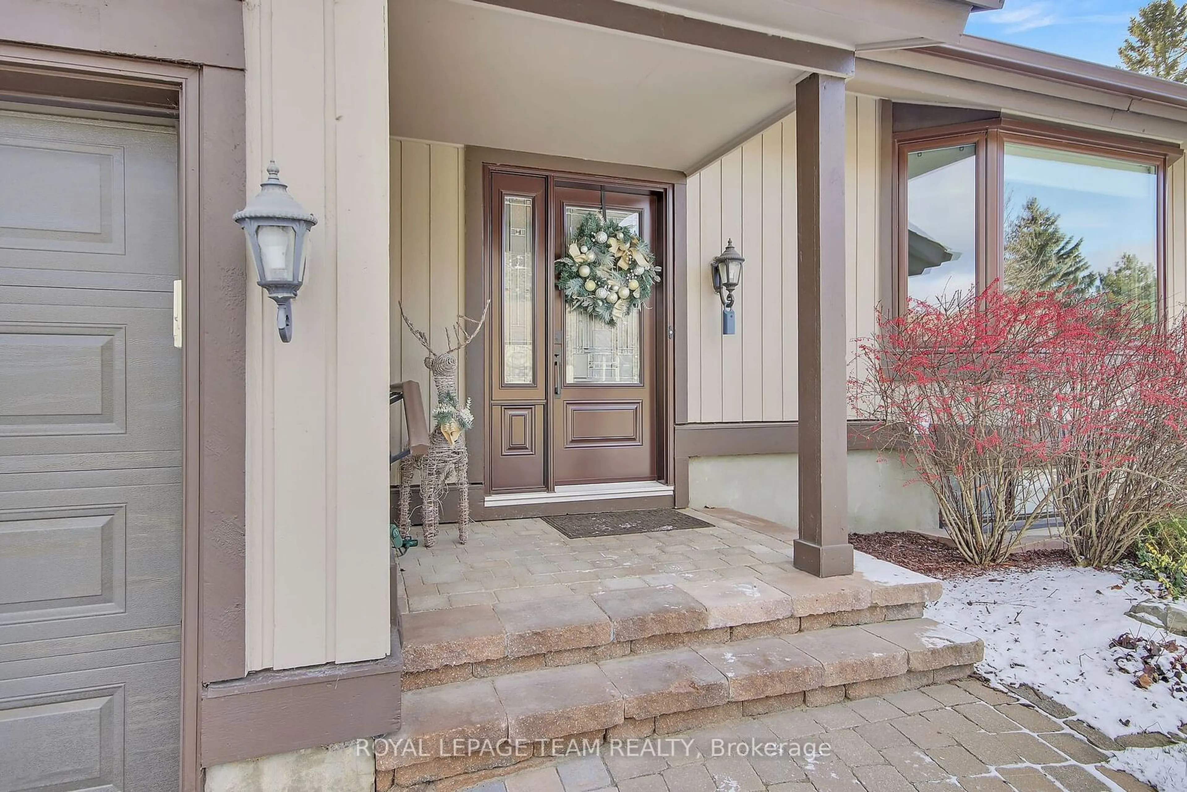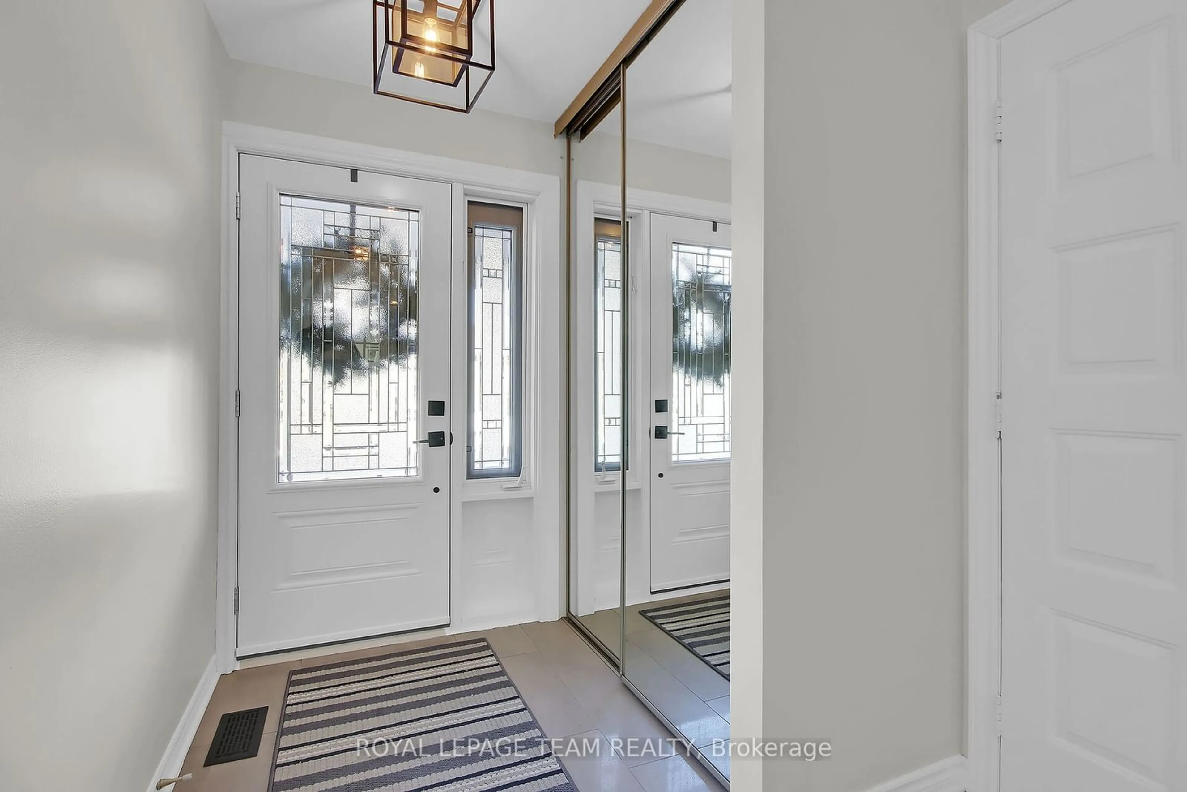12 Spyglass Rdge, Stittsville - Munster - Richmond, Ontario K2S 1R6
Contact us about this property
Highlights
Estimated ValueThis is the price Wahi expects this property to sell for.
The calculation is powered by our Instant Home Value Estimate, which uses current market and property price trends to estimate your home’s value with a 90% accuracy rate.Not available
Price/Sqft$552/sqft
Est. Mortgage$3,543/mo
Maintenance fees$700/mo
Tax Amount (2024)$4,629/yr
Days On Market80 days
Description
Open House Sunday Feb 23 from 2-4pm. Welcome to 12 Spyglass Ridge in the adult living Amberwood Village neighbourhood in Stittsville. This meticulously maintained high-rise Bungalow features 2+1 Bedrooms & 3 full bathrooms. Convenient inside entry from the double garage. A few steps, in the main level Foyer with closet, lead to a spacious Living Rm with HDW flooring, cozy gas fireplace and large bay window that provides tons of natural light. It is open to the Dining room allowing plenty of space for entertaining family & friends. For a quiet moment, retreat to the private 4 season Sunroom; with views of mature trees and the benefit of no rear neighbours. Kitchen has SS appliances with ample cupboard & counter space. The Bedrooms are both good sized; with the PBR offering a 3pc Ensuite & walk-in closet. A 3pc main bath then completes the main level. Fully finished Basement provides another Bedroom, a 4pc bath and a large Rec Room with tons of space to entertain or relax for a movie night. Freshly painted! The Basement also has a large Den, Laundry and extra storage. Approx utility costs: Hydro $82/month and Gas $179/month which includes HWT rental ($42). Condo fee includes roof, siding, water/sewer & foundation, snow removal of street, driveway & walkway. Also lawn maintenance includes cutting, aeration , weed and fertilizer spray. This home is close to everything and is a must see! 24hrs irrevocable preferred on all offers.
Upcoming Open House
Property Details
Interior
Features
Main Floor
Bathroom
2.52 x 1.553 Pc Bath / Tile Floor
Foyer
2.91 x 1.30Tile Floor
Dining
3.08 x 3.10Hardwood Floor / Crown Moulding
Sunroom
4.25 x 3.00Hardwood Floor / Ceiling Fan
Exterior
Parking
Garage spaces 2
Garage type Attached
Other parking spaces 2
Total parking spaces 4
Condo Details
Inclusions
Property History
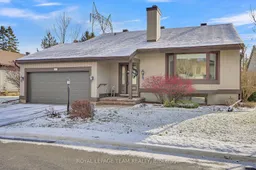 40
40Get up to 1% cashback when you buy your dream home with Wahi Cashback

A new way to buy a home that puts cash back in your pocket.
- Our in-house Realtors do more deals and bring that negotiating power into your corner
- We leverage technology to get you more insights, move faster and simplify the process
- Our digital business model means we pass the savings onto you, with up to 1% cashback on the purchase of your home
