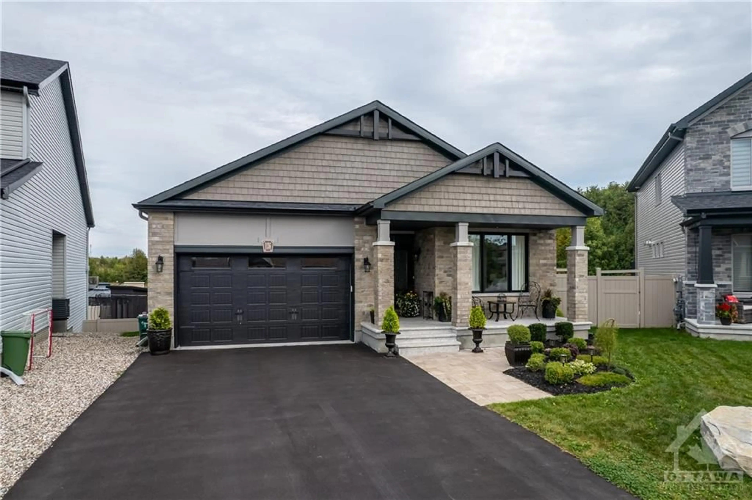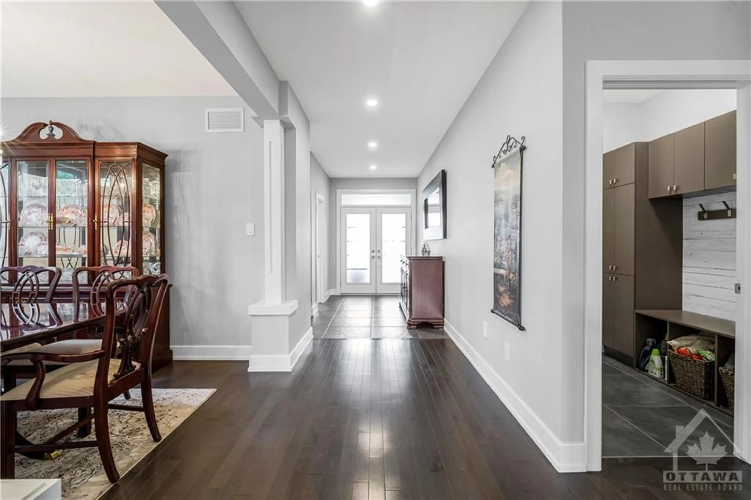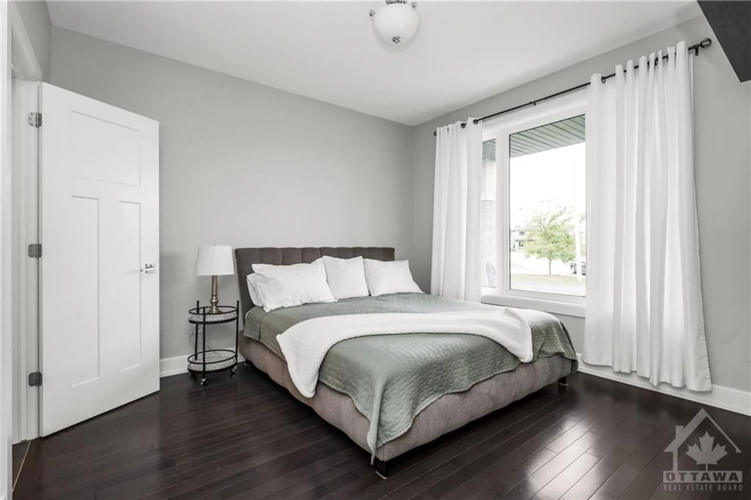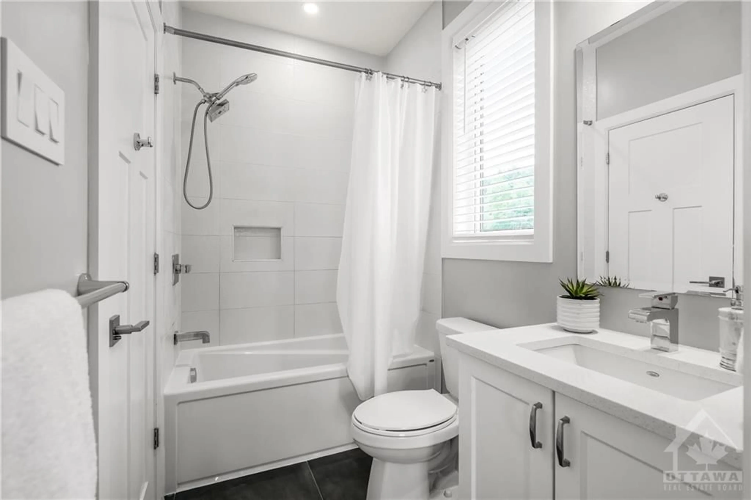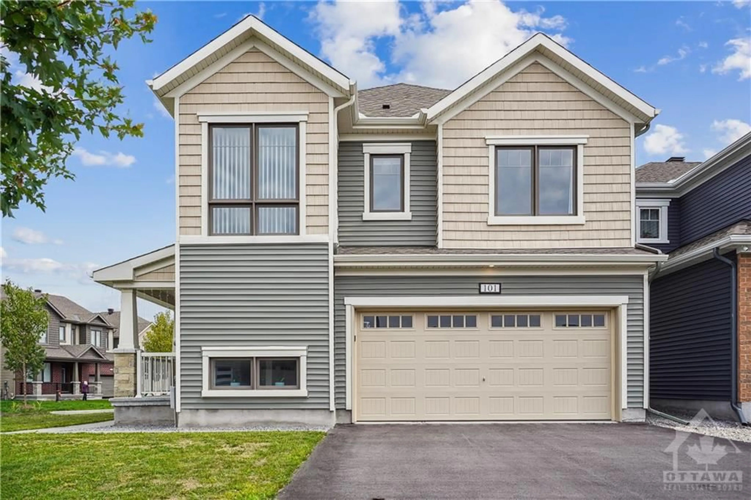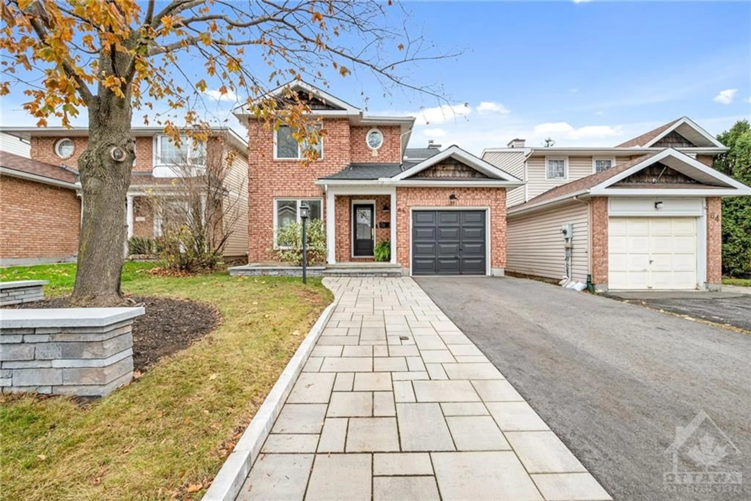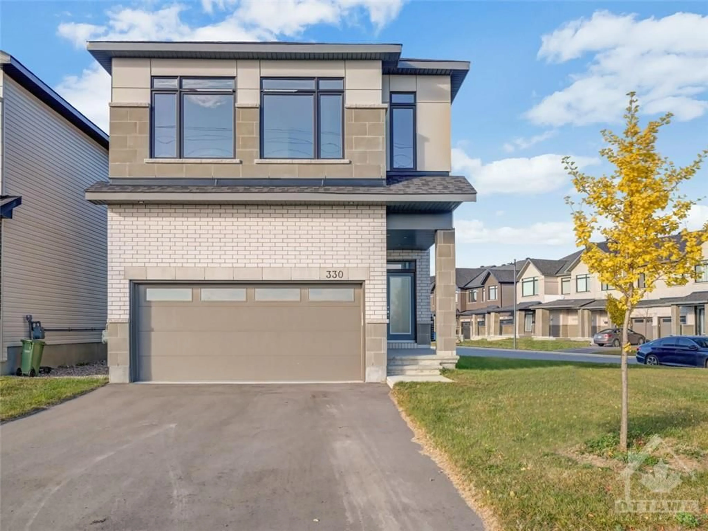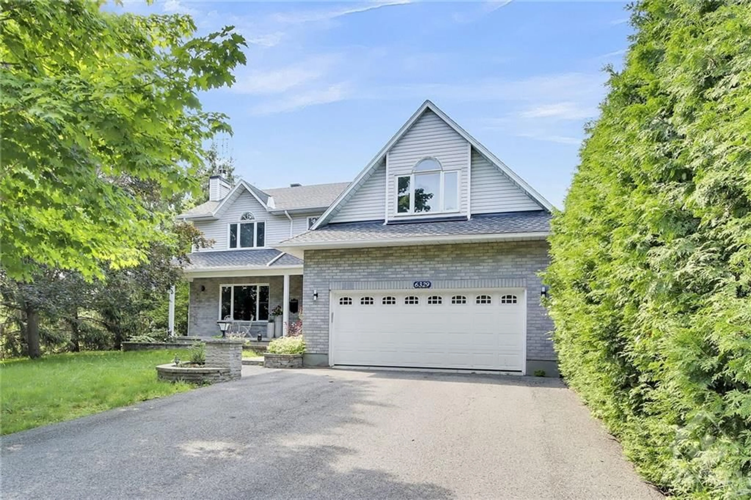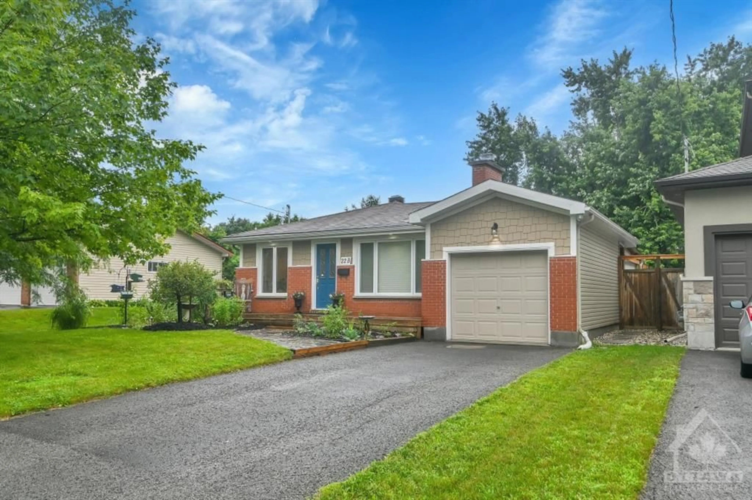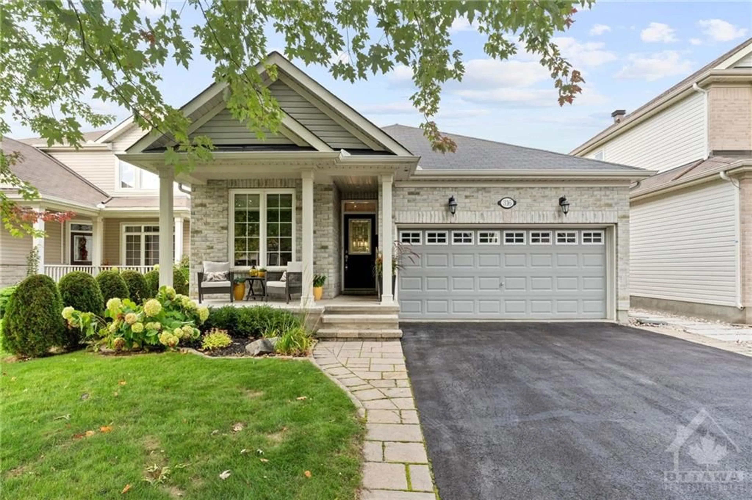1136 BECKETT Cres, Stittsville, Ontario K2S 0Z1
Contact us about this property
Highlights
Estimated ValueThis is the price Wahi expects this property to sell for.
The calculation is powered by our Instant Home Value Estimate, which uses current market and property price trends to estimate your home’s value with a 90% accuracy rate.Not available
Price/Sqft-
Est. Mortgage$5,579/mo
Tax Amount (2024)$6,212/yr
Days On Market88 days
Description
EXCEPTIONAL 2019 upgraded walkout bungalow on premium oversized diamond-shape lot! This multi-generational home is nestled in a friendly community on a peaceful crescent. Step inside to a grand entrance that flows into an open-concept layout, featuring a front bedrm that can serve as an office, along with convenient access to an ensuite bathroom. The gourmet kitchen is a chef's dream, showcasing an oversized island with a breakfast bar, S/S appliances, an extended pantry, quartz countertops, and a chic marble backsplash. The inviting primary bedroom boasts a cathedral ceiling, a luxurious 4p ensuite, and spacious walk-in closet. The fully finished lower level includes a cozy recreation room, a playroom, ample storage, and a laundry room, plus an additional bedroom and full bath. The walkout basement opens to a fully fenced (PVC) south-facing backyard, that is beautifully landscaped, and pool ready w/ no rear neighbours. Located in a superior school zone! Express bus stop to Tunney's.
Property Details
Interior
Features
Main Floor
Dining Rm
10'0" x 12'0"Great Room
12'5" x 13'3"Primary Bedrm
11'8" x 14'0"Bedroom
11'0" x 9'8"Exterior
Parking
Garage spaces 2
Garage type -
Other parking spaces 4
Total parking spaces 6
Get up to 0.5% cashback when you buy your dream home with Wahi Cashback

A new way to buy a home that puts cash back in your pocket.
- Our in-house Realtors do more deals and bring that negotiating power into your corner
- We leverage technology to get you more insights, move faster and simplify the process
- Our digital business model means we pass the savings onto you, with up to 0.5% cashback on the purchase of your home
