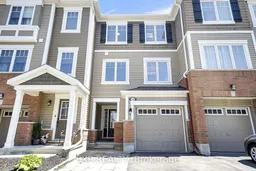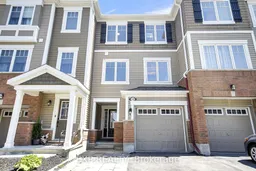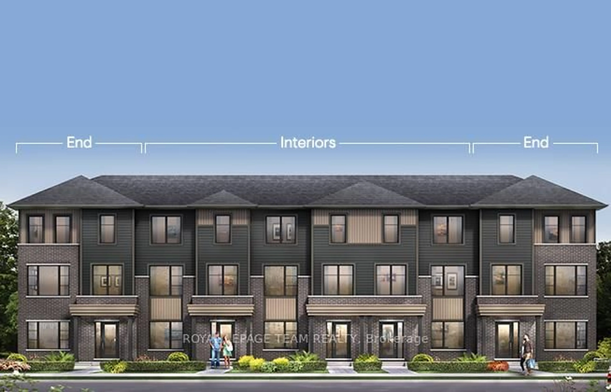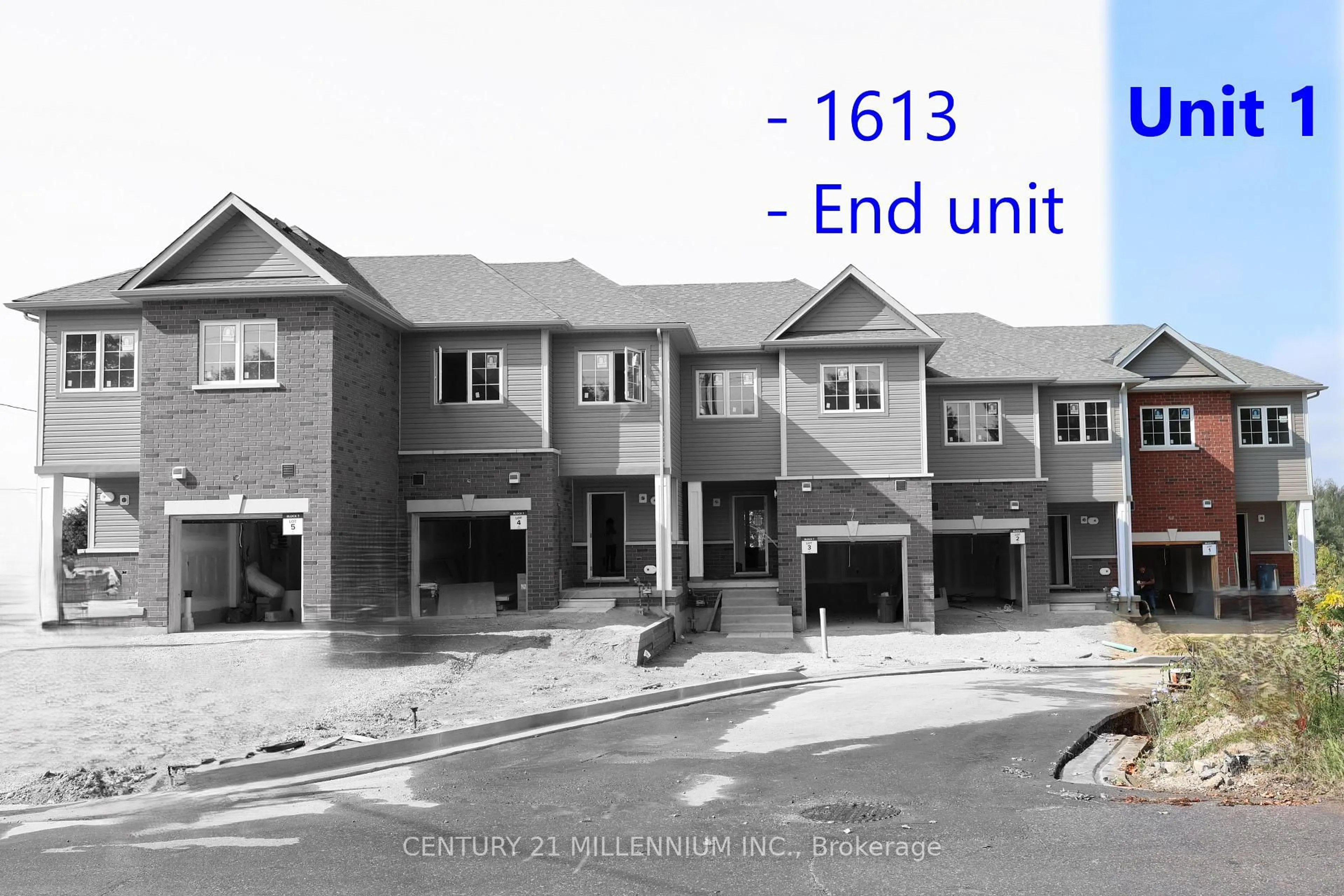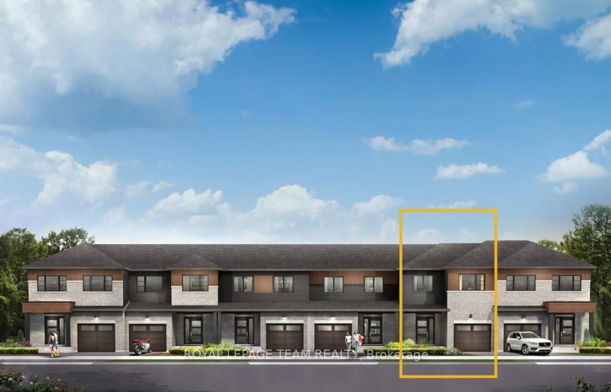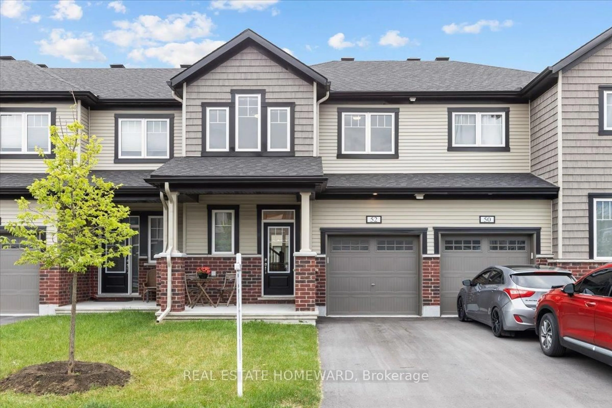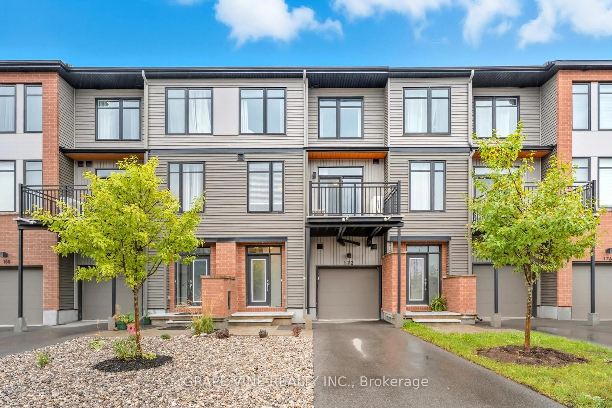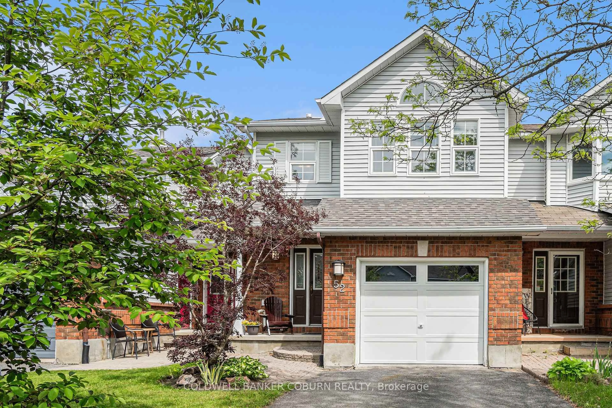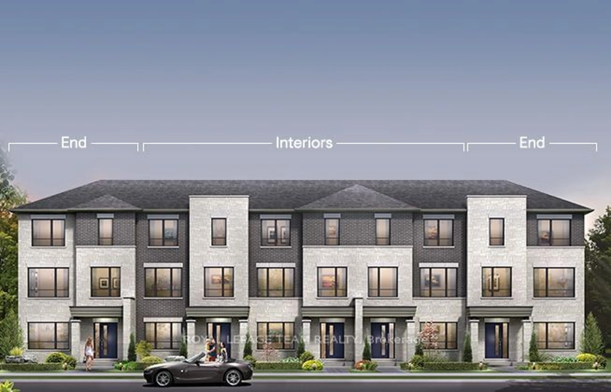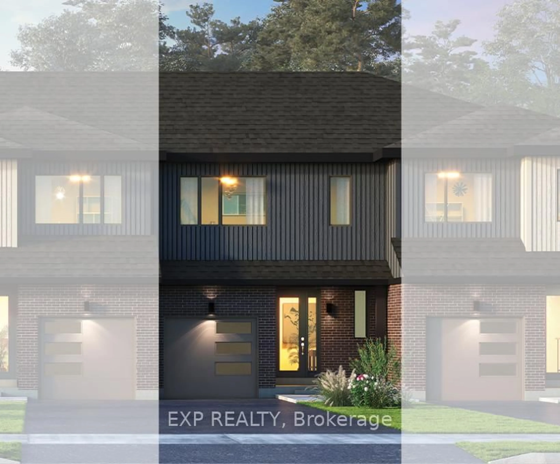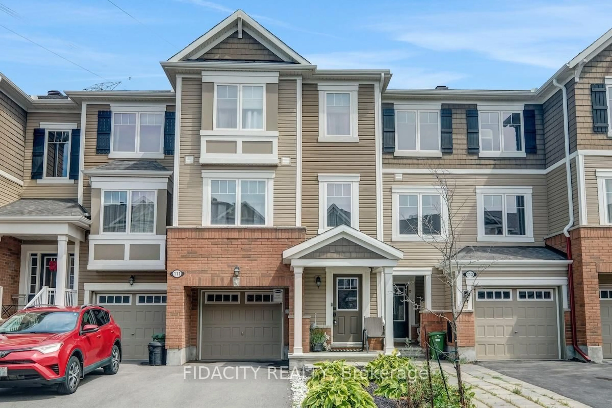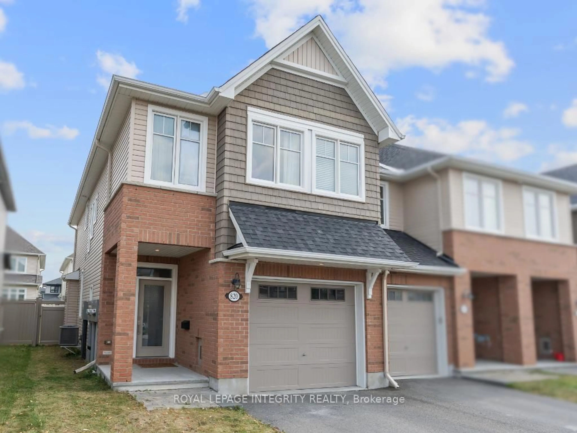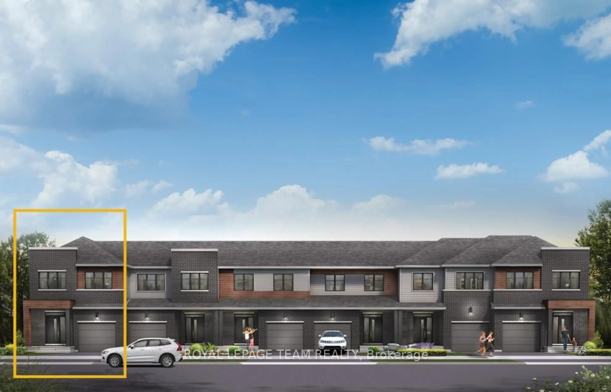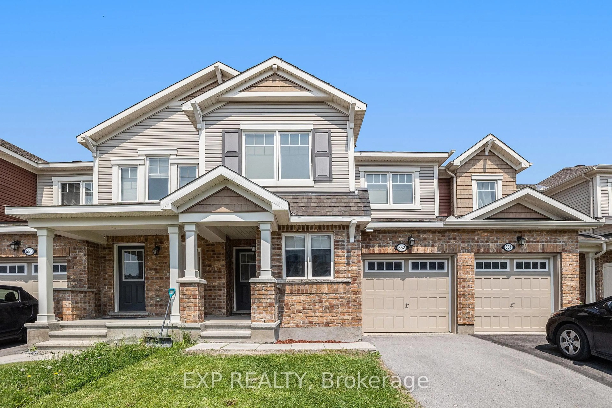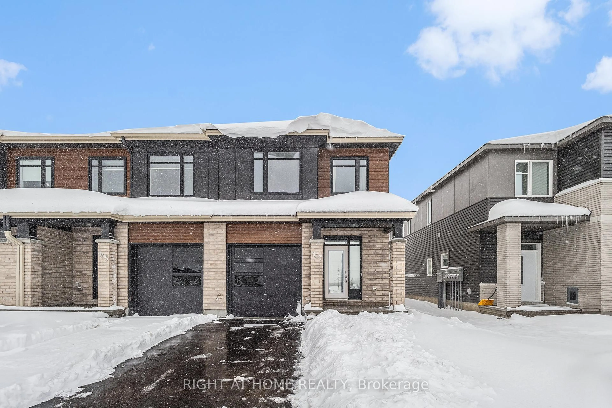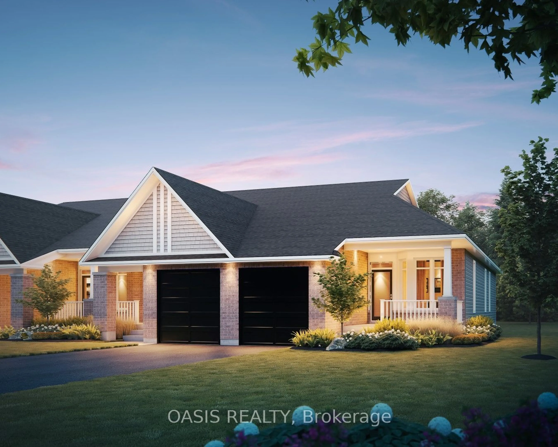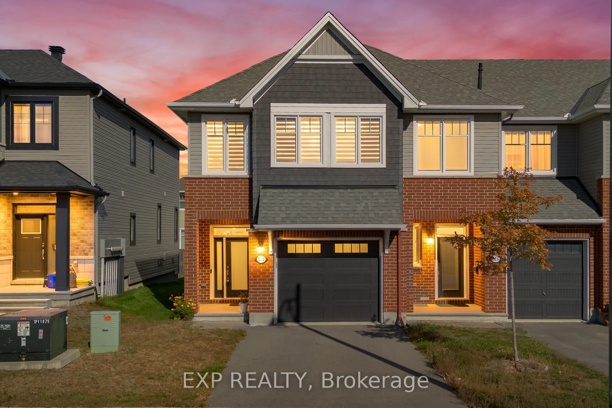NEW PRICE! Welcome to the family friendly community of Blackstone where you find this affordable 3 bed 2.5 bath family townhome. FRESHLY PAINTED and NEW LAMINATE ON ALL LEVELS, this home is move-in ready. From the covered portico and spacious front hall, you will find a great family room with a patio door giving you access to the fully fenced deep back yard, perfect to host family and friends for a BBQ. The laundry area, utility/storage room provide convenient access to the garage. On the next level, the family chef will enjoy a bright kitchen with a window, its newer Stainless Steel appliances including a GAS RANGE. The QUARTZ countertops including the spacious island, offer lots of prep space. The dining area with its large window is conveniently located next to the Living Room making hosting a breeze. The bright spacious Living Room is flooded with lots of natural light via its 2 large West oriented windows. The upper level presents a primary bedroom with its WALK-IN CLOSET and UPDATED ENSUITE with a new vanity and ceramic floor. The main bathroom also enjoys a new vanity, new vanity light and beautiful ceramic flooring. Two additional bedrooms with generous closets complete this level. For those with summer allergies, the home heating system benefits from an added HEPA filter. This home conveniently comes with 3 parking spaces (1 garage and 2 surface spaces). LOW monthly association fee of $120 covers outdoor maintenance, visitor parking, etc. Steps to Terry Fox Dr. and all the shops including the Kanata Costco plus easy access to convenient transit, this home has it all.
Inclusions: Fridge, Gas range, Dishwasher, Hood fan, Washer, Dryer, Water filtration system, Hepa Furnace filter, Central Vacuum
