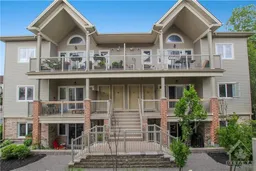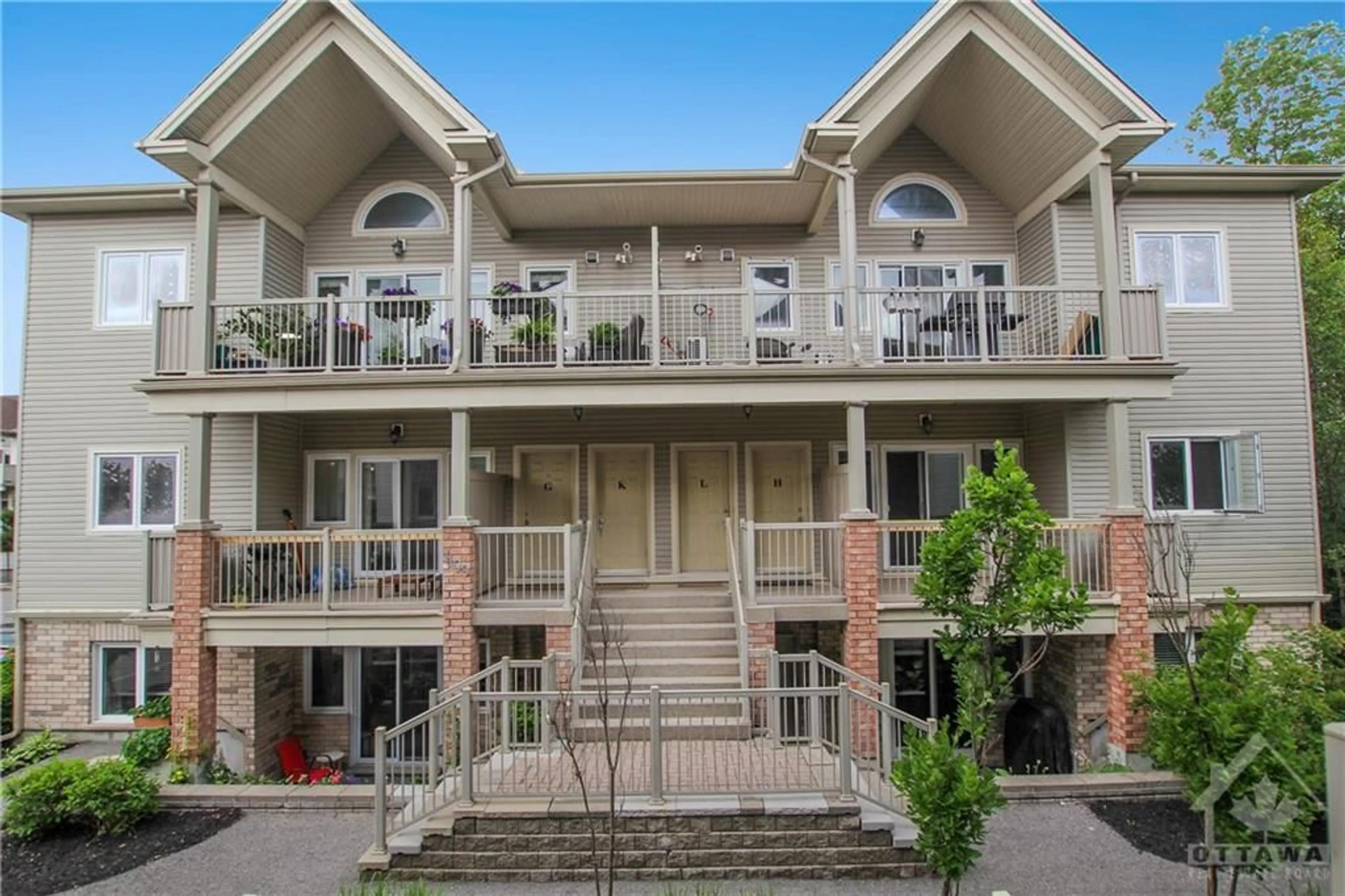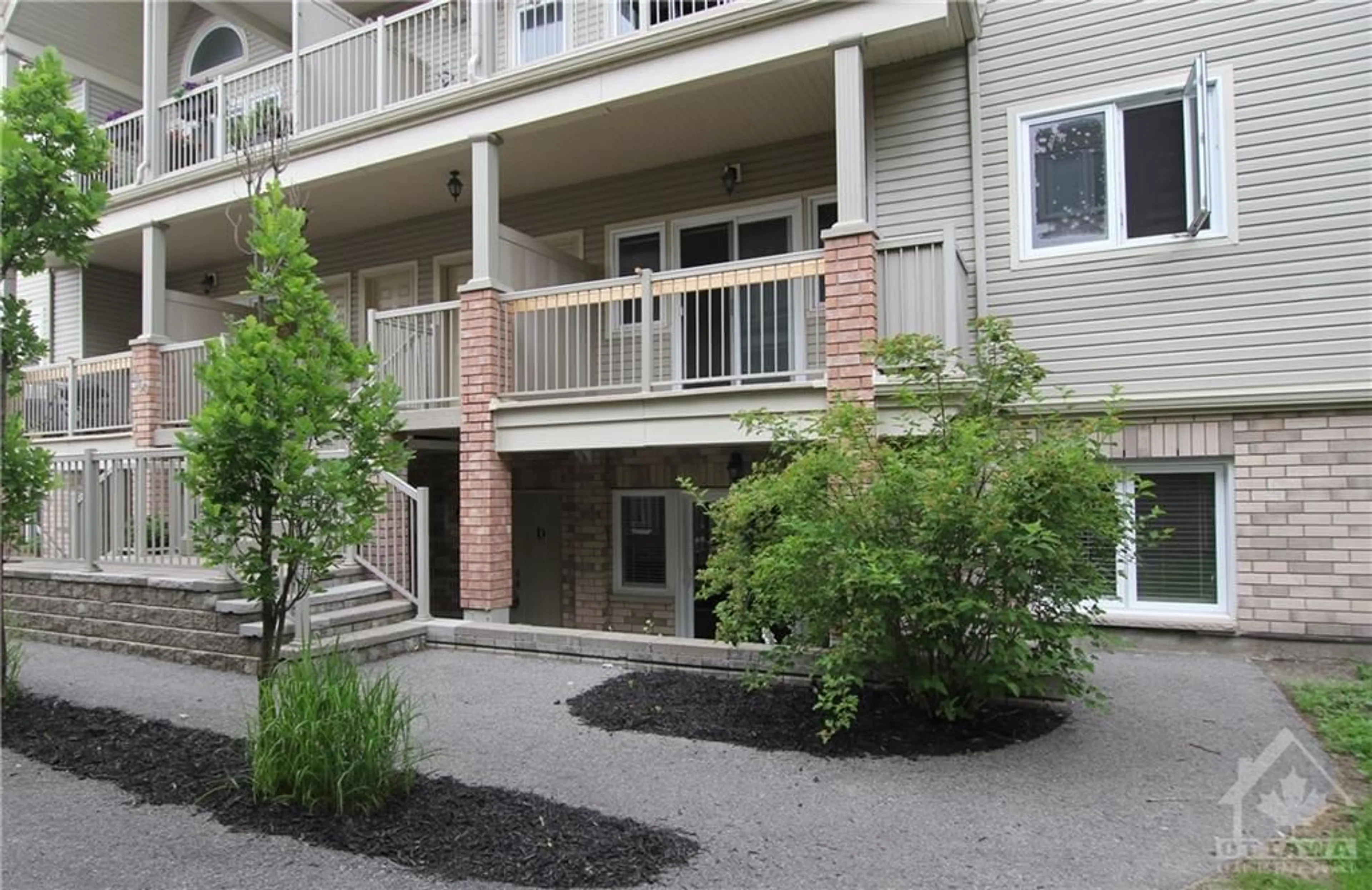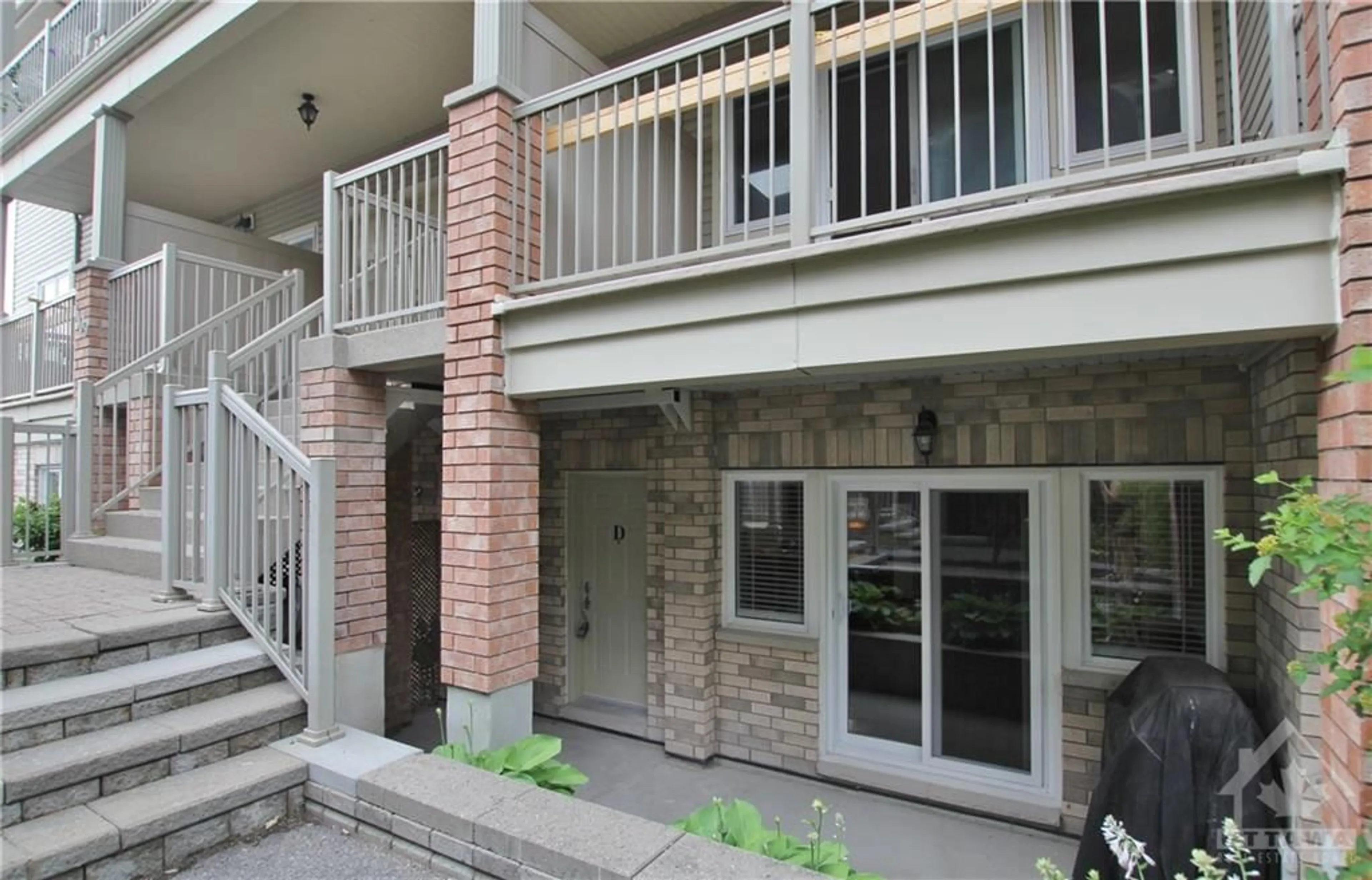1109 STITTSVILLE MAIN St #D, Ottawa, Ontario K2S 0C9
Contact us about this property
Highlights
Estimated ValueThis is the price Wahi expects this property to sell for.
The calculation is powered by our Instant Home Value Estimate, which uses current market and property price trends to estimate your home’s value with a 90% accuracy rate.$399,000*
Price/Sqft-
Days On Market31 days
Est. Mortgage$1,649/mth
Maintenance fees$343/mth
Tax Amount (2023)$2,436/yr
Description
Beautifully upgraded two bedroom condo with walk up! Minimum stairs to this unit as it is ground level. Hardwood floors in living, dining and kitchen. Beautiful kitchen with walk-in pantry/laundry room, all appliances included, all you need to do is move in! Generous Primary bedroom faces the forest, sit on your private patio and enjoy the privacy this home has to offer. Includes natural gas barbecue on the patio! Many upgrades to this home!
Property Details
Interior
Features
Main Floor
Primary Bedrm
12'0" x 11'0"Bedroom
11'0" x 9'0"Living Rm
12'0" x 15'0"Kitchen
10'0" x 9'0"Exterior
Parking
Garage spaces -
Garage type -
Other parking spaces 2
Total parking spaces 2
Property History
 30
30Get up to 1% cashback when you buy your dream home with Wahi Cashback

A new way to buy a home that puts cash back in your pocket.
- Our in-house Realtors do more deals and bring that negotiating power into your corner
- We leverage technology to get you more insights, move faster and simplify the process
- Our digital business model means we pass the savings onto you, with up to 1% cashback on the purchase of your home


