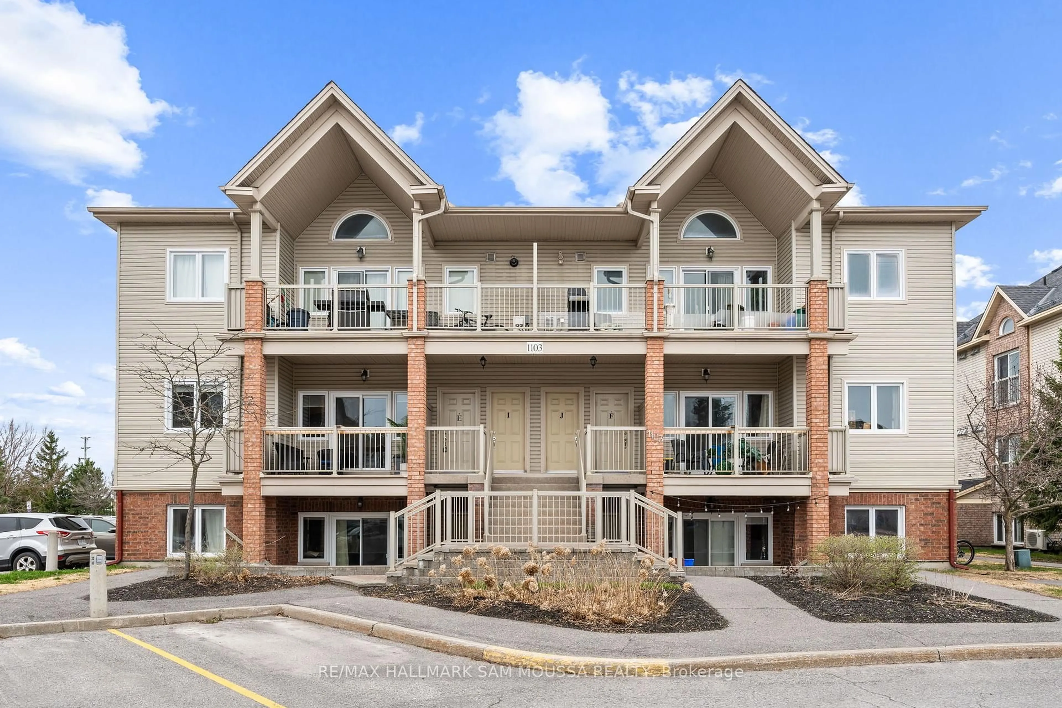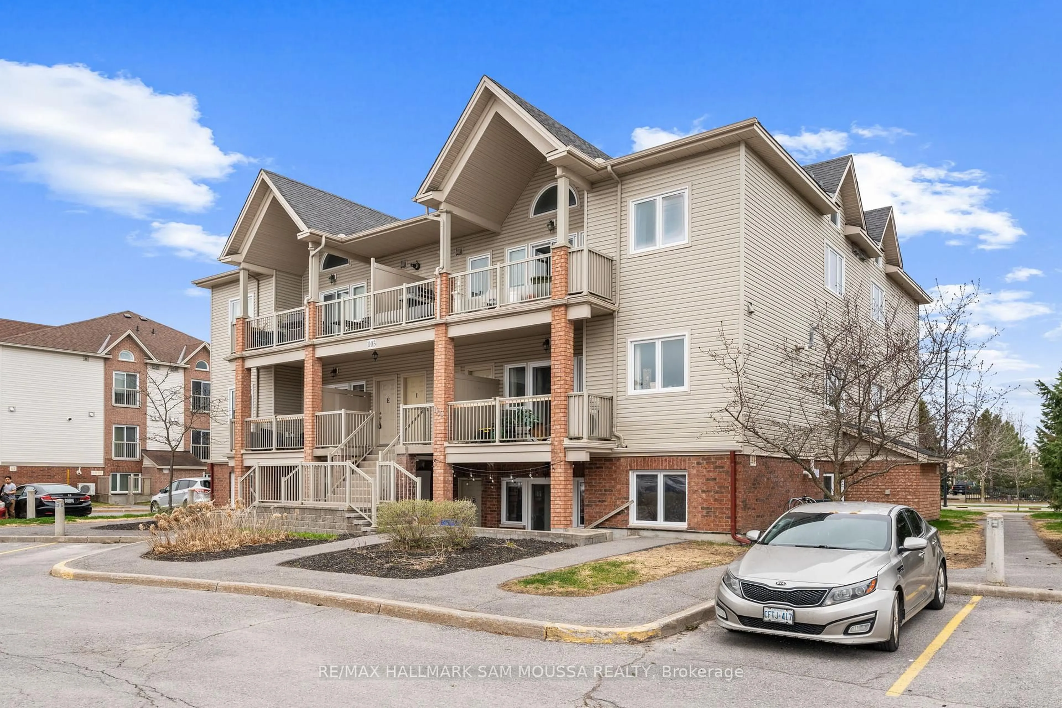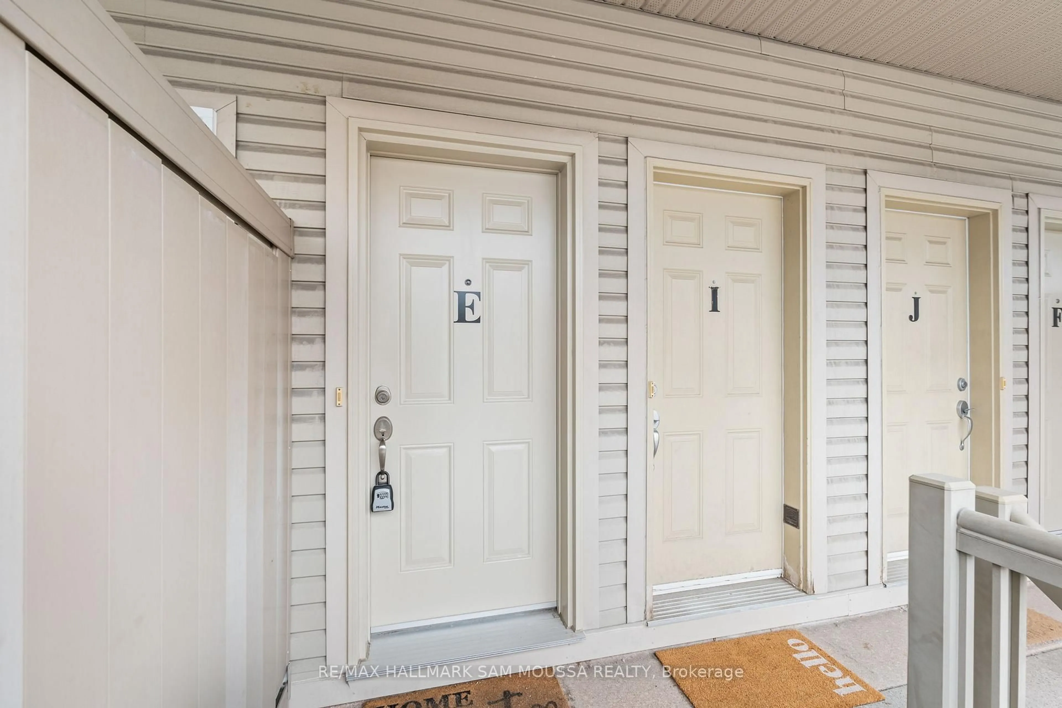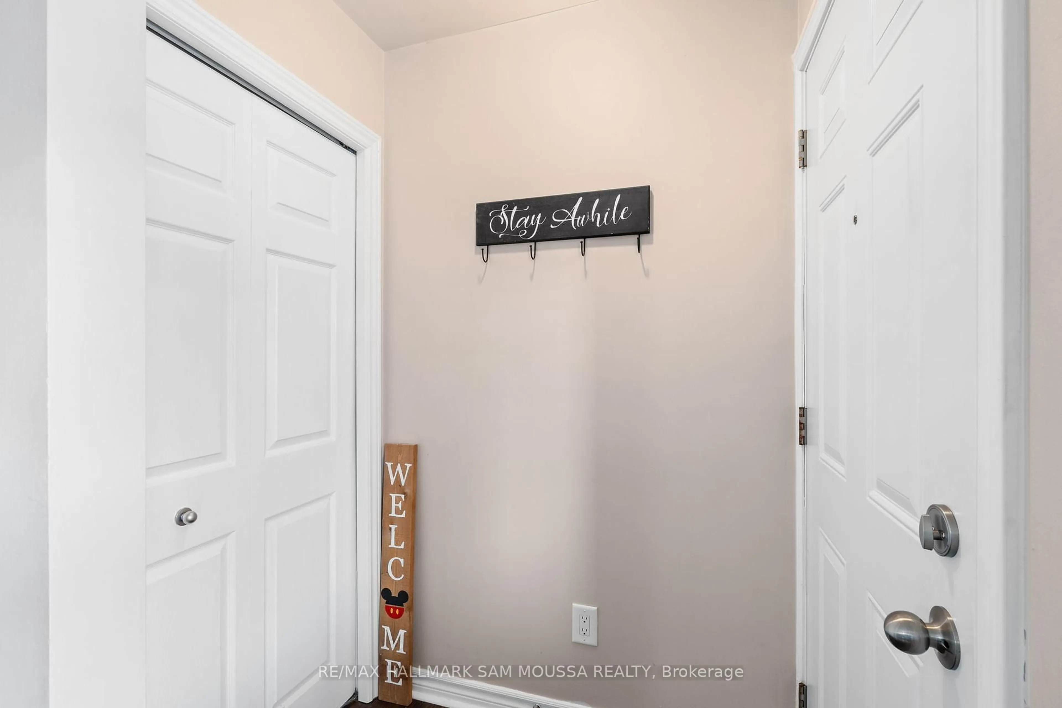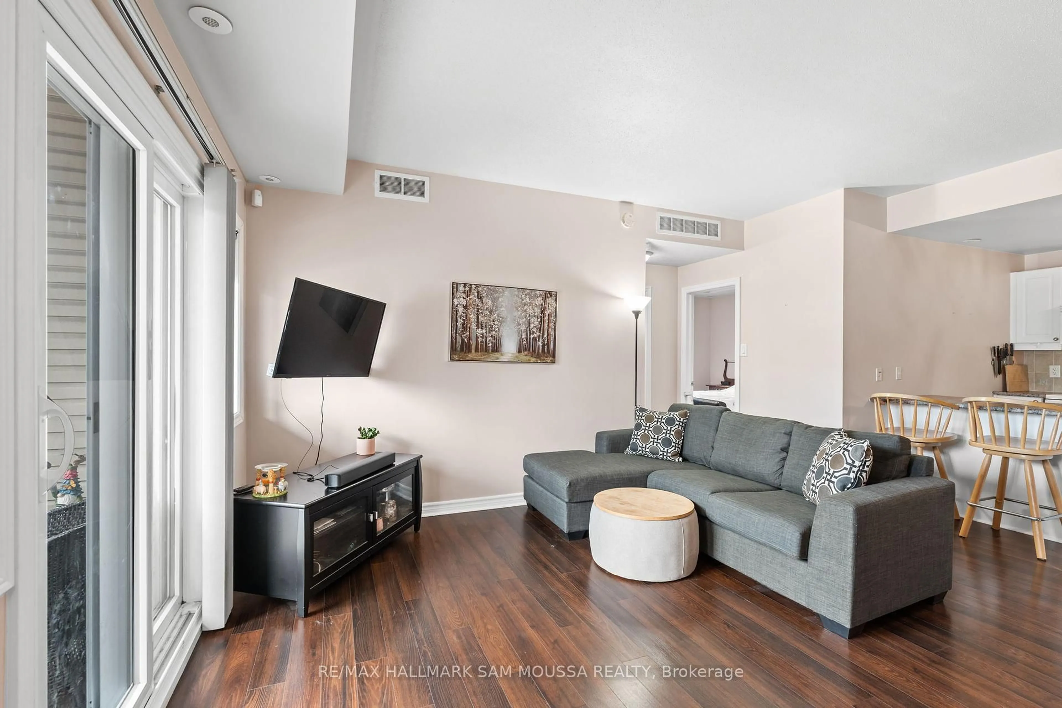1103 Stittsville Main St #E, Stittsville, Ontario K2S 0C7
Contact us about this property
Highlights
Estimated ValueThis is the price Wahi expects this property to sell for.
The calculation is powered by our Instant Home Value Estimate, which uses current market and property price trends to estimate your home’s value with a 90% accuracy rate.Not available
Price/Sqft$449/sqft
Est. Mortgage$1,439/mo
Maintenance fees$323/mo
Tax Amount (2024)$2,343/yr
Days On Market29 days
Description
Welcome to 1103 Stittsville Main Street - a bright and spacious 2 bedroom condo that perfectly blends comfort, convenience, and community charm. Located in the heart of Stittsville, this home offers easy access to local shops, cafes, parks, and vibrant community events, making it an ideal place to experience the best of suburban living. Step inside to an open-concept layout, where the sunny living room flows into the dining area and kitchen. Large windows fill the space with natural light, creating an inviting atmosphere perfect for relaxing or entertaining. The kitchen is a chefs delight, featuring ample counter space, crisp white cabinetry, and a convenient breakfast bar ideal for morning coffee or casual meals. Enjoy the outdoors on your private balcony, a tranquil space perfect for unwinding after a long day. The primary bedroom offers a generous closet space for all your storage needs, while the second bedroom provides flexibility perfect for a guest room, home office, or hobby space. Nestled in a thriving community with access to scenic trails, top-rated schools, and local amenities, this condo is the perfect blend of serene living and urban convenience.
Property Details
Interior
Features
Main Floor
Dining
2.33 x 1.26Primary
3.78 x 3.27Foyer
1.45 x 1.26Living
4.61 x 3.56Exterior
Features
Parking
Garage spaces -
Garage type -
Total parking spaces 1
Condo Details
Inclusions
Property History
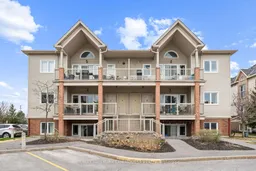 28
28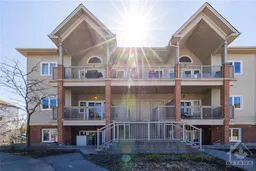
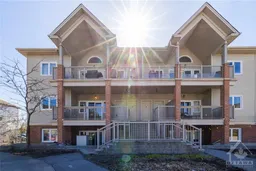
Get up to 0.5% cashback when you buy your dream home with Wahi Cashback

A new way to buy a home that puts cash back in your pocket.
- Our in-house Realtors do more deals and bring that negotiating power into your corner
- We leverage technology to get you more insights, move faster and simplify the process
- Our digital business model means we pass the savings onto you, with up to 0.5% cashback on the purchase of your home
