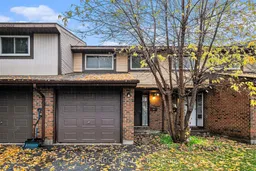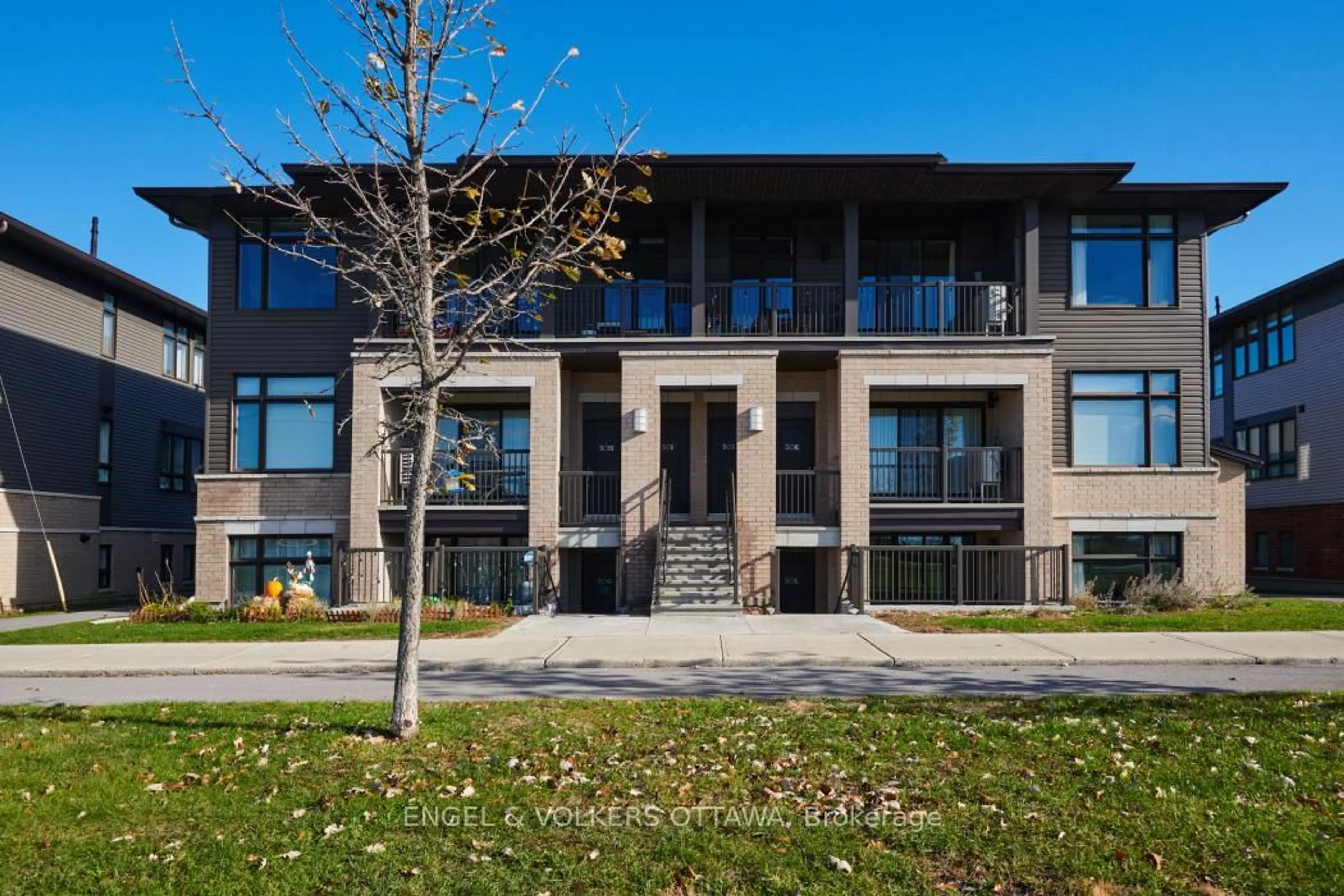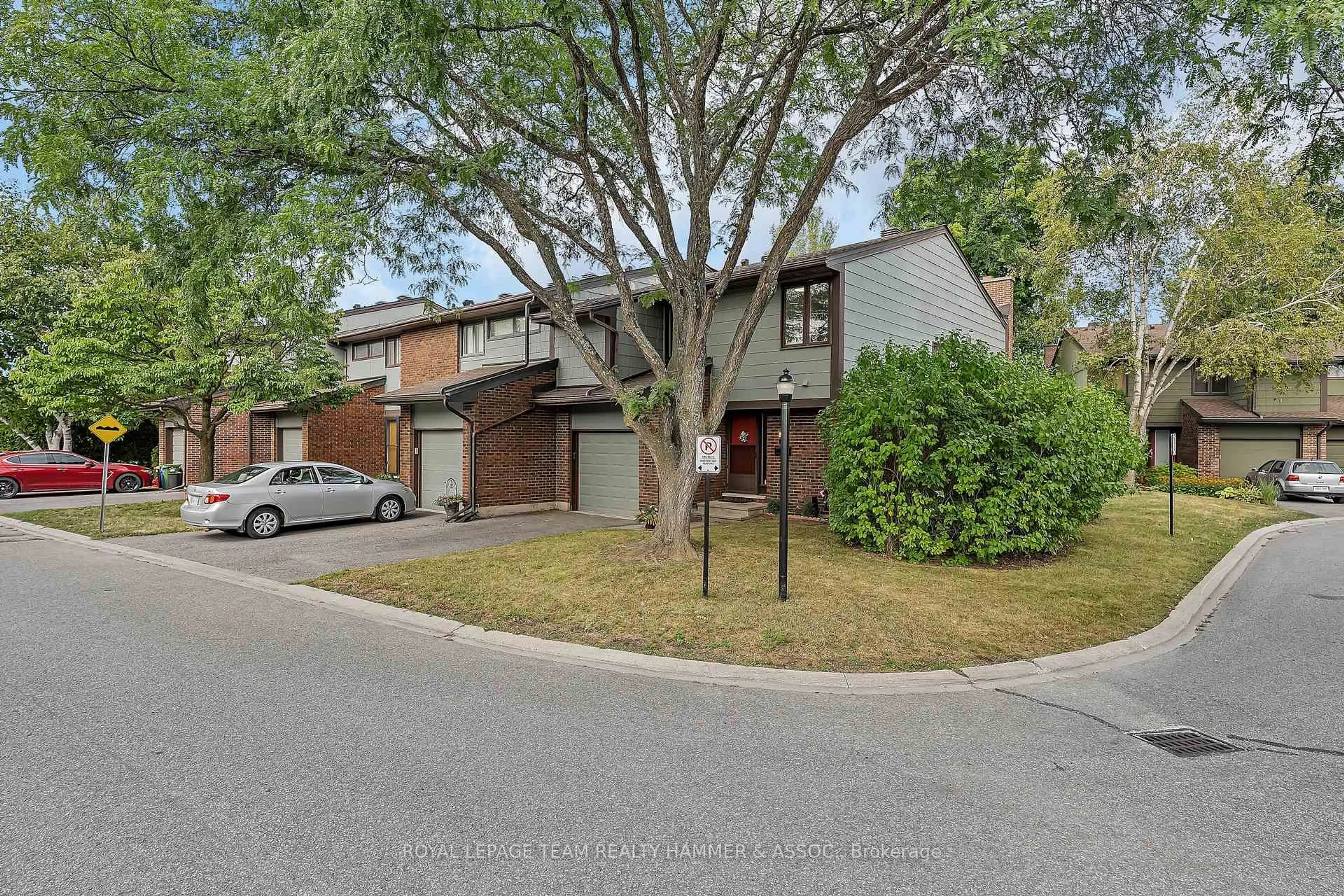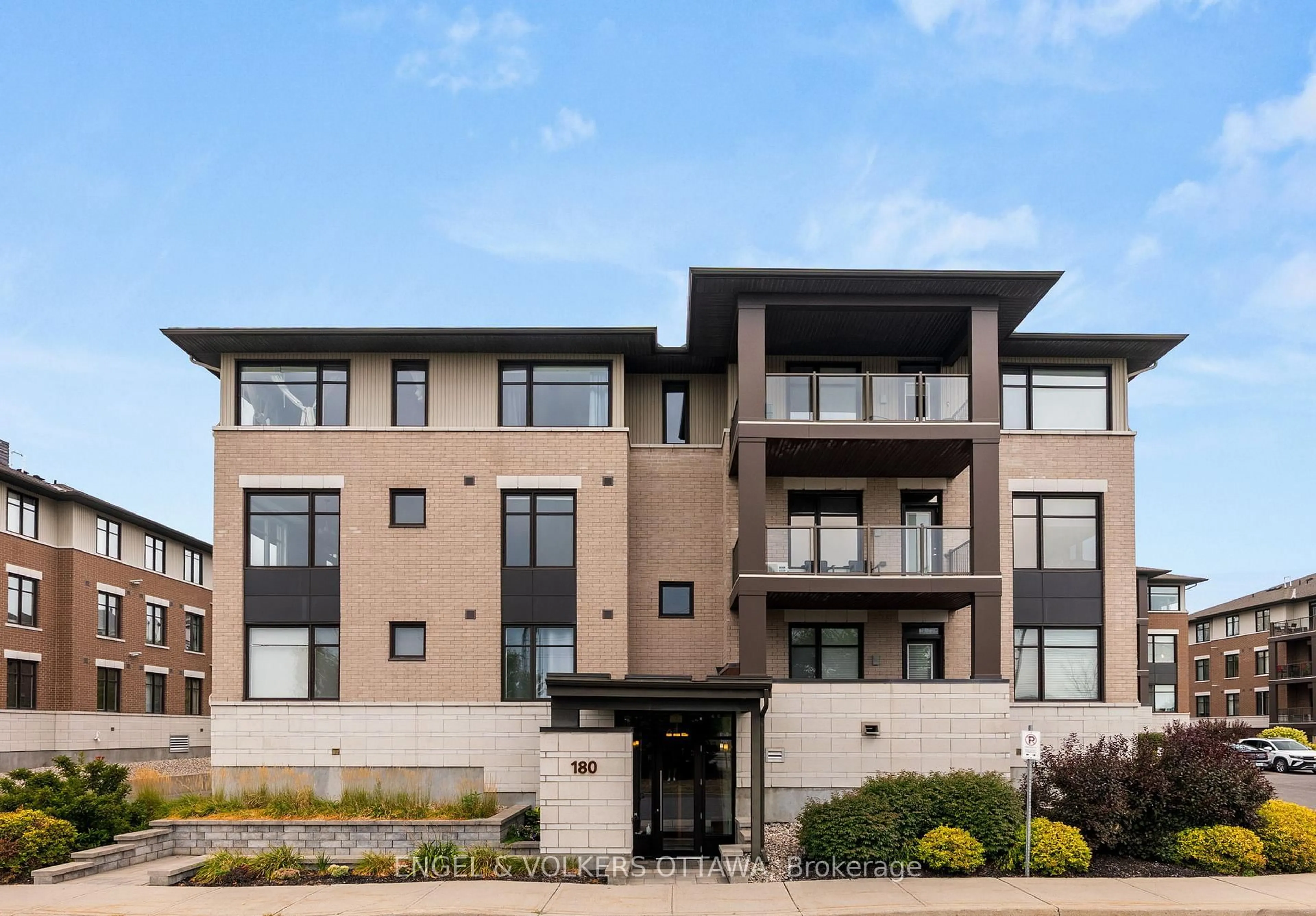Sold 56 days ago
15 Baneberry Cres #90, Ottawa, Ontario K2L 2Y3
In the same building:
-
•
•
•
•
Sold for $···,···
•
•
•
•
Contact us about this property
Highlights
Sold since
Login to viewEstimated valueThis is the price Wahi expects this property to sell for.
The calculation is powered by our Instant Home Value Estimate, which uses current market and property price trends to estimate your home’s value with a 90% accuracy rate.Login to view
Price/SqftLogin to view
Monthly cost
Open Calculator
Description
Signup or login to view
Property Details
Signup or login to view
Interior
Signup or login to view
Features
Heating: Forced Air
Basement: Unfinished
Exterior
Signup or login to view
Parking
Garage spaces 1
Garage type Attached
Other parking spaces 1
Total parking spaces 2
Condo Details
Signup or login to view
Property History
Dec 18, 2025
Sold
$•••,•••
Stayed 45 days on market 31Listing by trreb®
31Listing by trreb®
 31
31Property listed by SOLID ROCK REALTY, Brokerage

Interested in this property?Get in touch to get the inside scoop.





