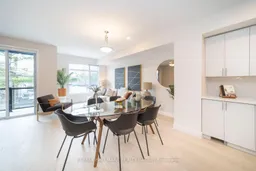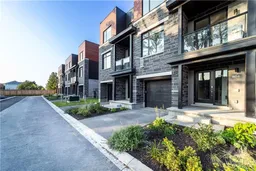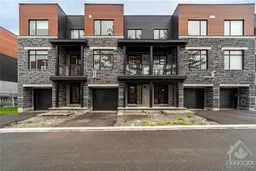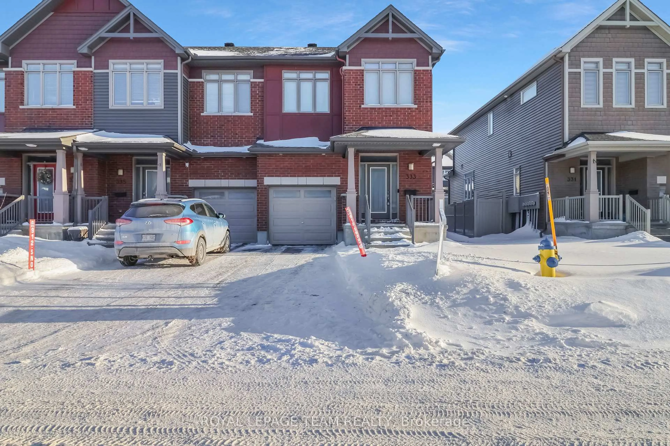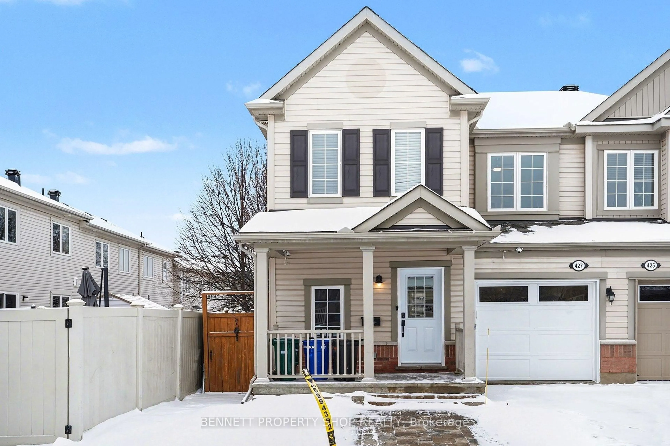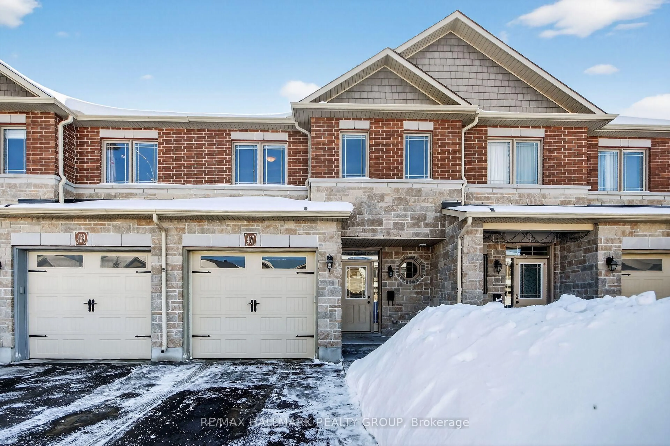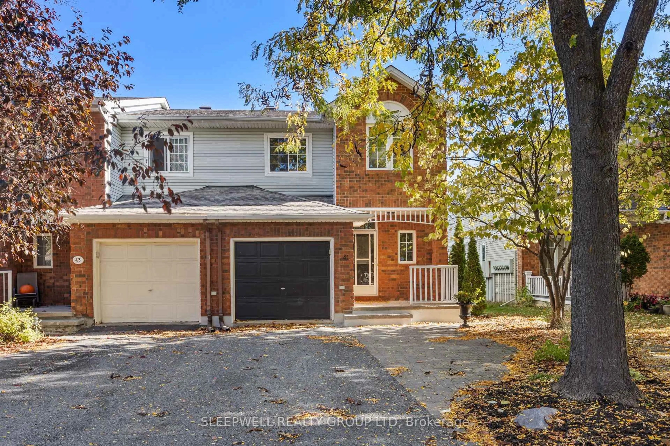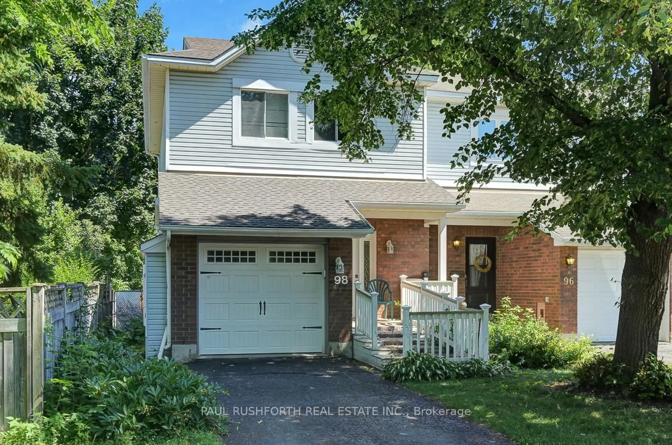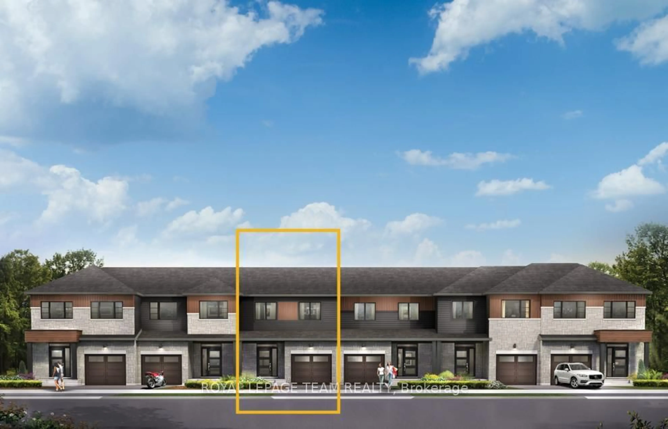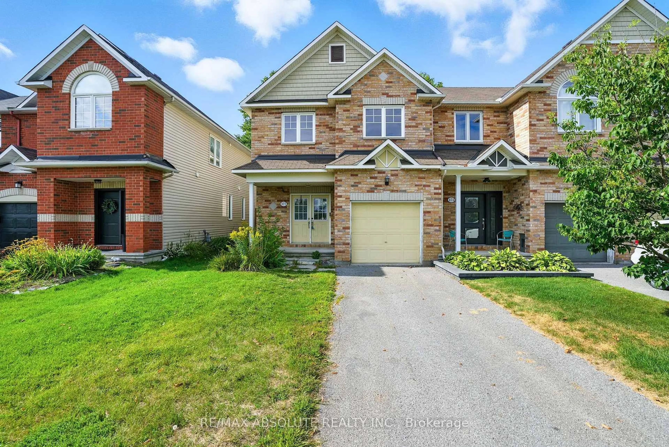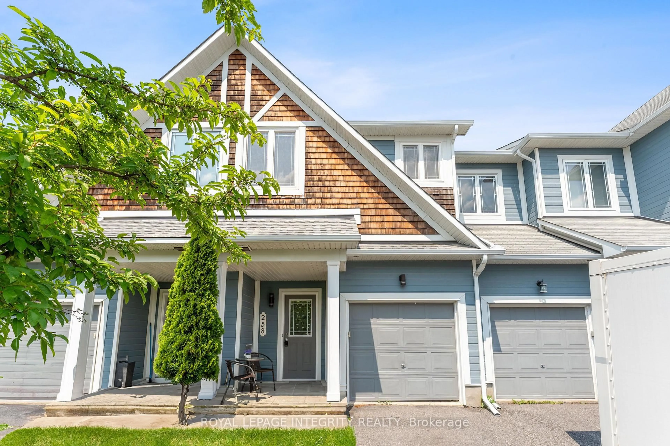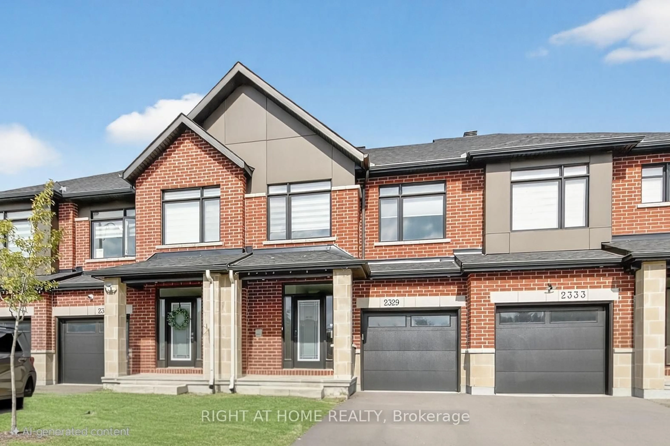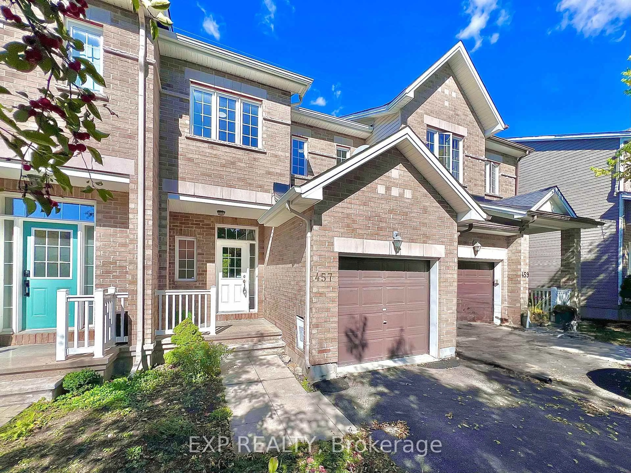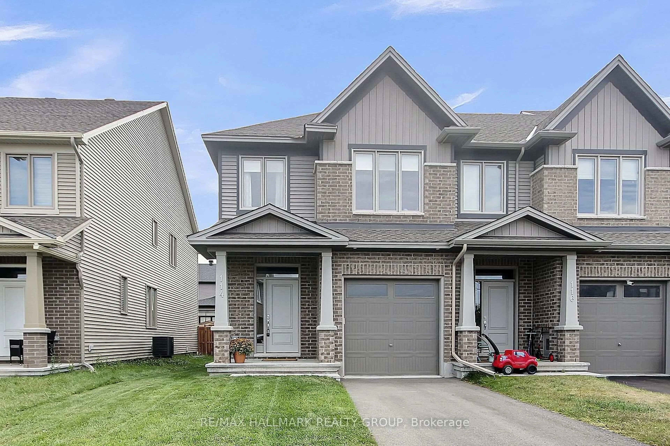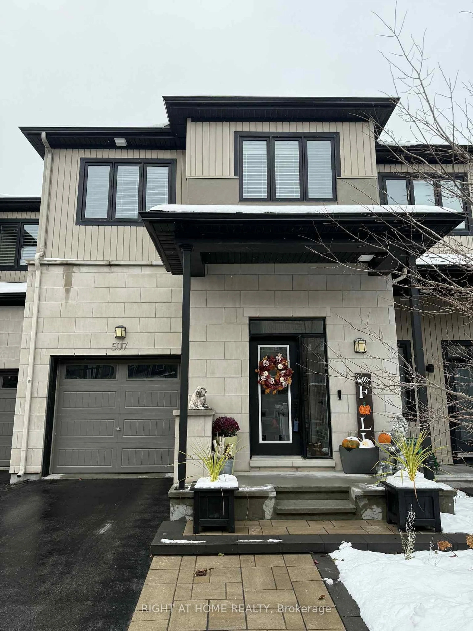Welcome to 804 Star Private, a thoughtfully designed home offering 1,880 sq. ft. of versatile living space. With 2 spacious bedrooms, 2 dens and 4 bathrooms, this property is ideal for today's lifestyles whether you're working from home, welcoming extended family or simply looking for more room to grow. Every detail has been considered: hardwood and ceramic floors throughout, smooth ceilings (no popcorn) and quality craftsmanship at every turn. The chef's kitchen is the hub of the home, featuring an oversized island with seating that makes weeknight dinners or weekend brunches a breeze. The open living/dining area flows effortlessly, offering both comfort and functionality. Upstairs, the primary suite is a peaceful retreat with a walk-in closet, a bright oversized window and a private ensuite bath. The secondary bedroom and flexible den spaces provide plenty of options... think guest room, office or hobby space. The lower level is a bonus with its own den and full bathroom, perfect for TV, hobby room or a home gym. A garage with indoor access, and driveway parking add convenience for busy households. Set within a family-oriented neighbourhood, you're steps from the new T&T Supermarket, shops, restaurants and daily essentials. Everything you need is within reach, paired with a welcoming community feel. 804 Star Private delivers not just a home, but a lifestyle of comfort, practicality, and lasting value. Floor Plans are attached.
Inclusions: All Appliances
