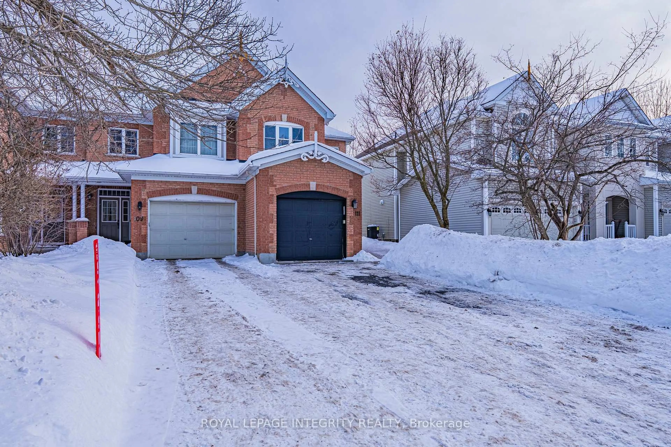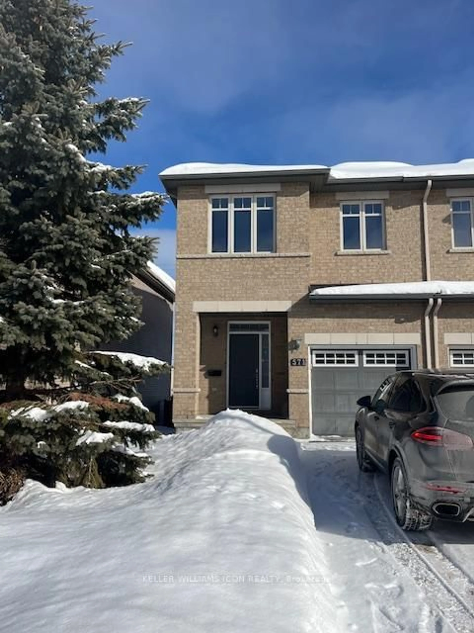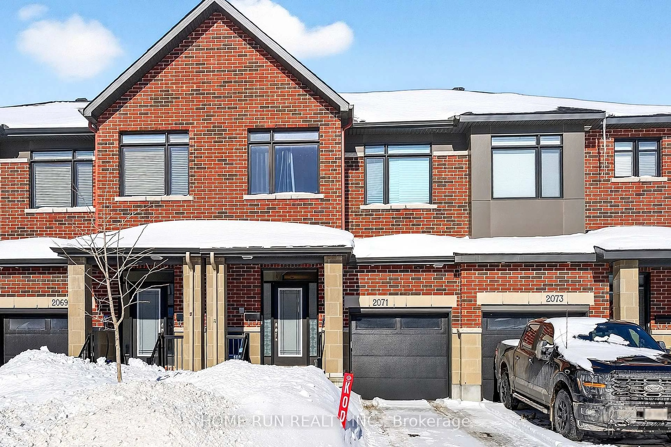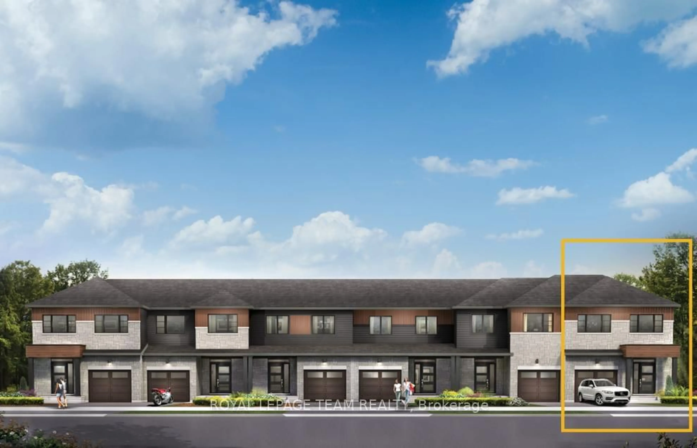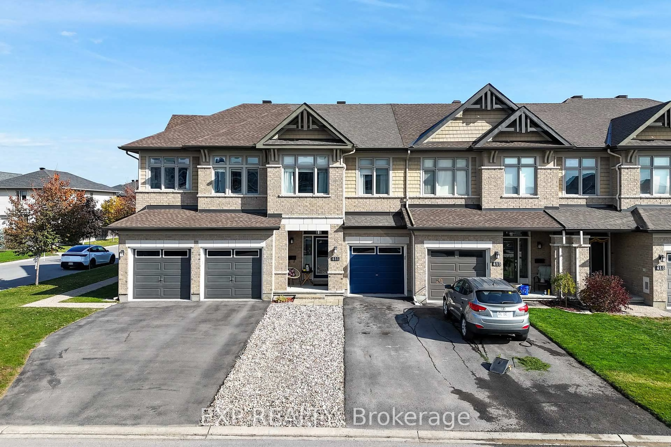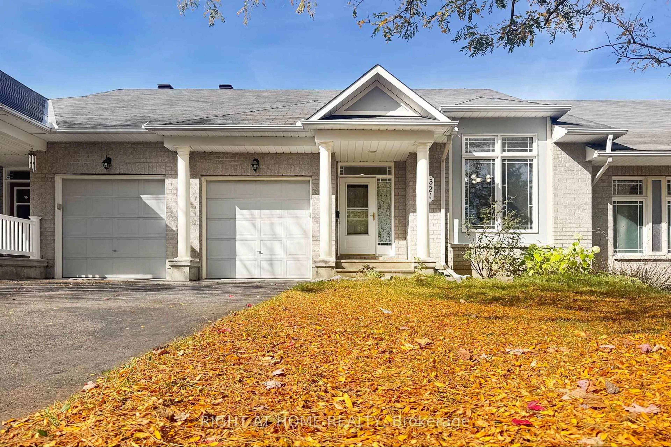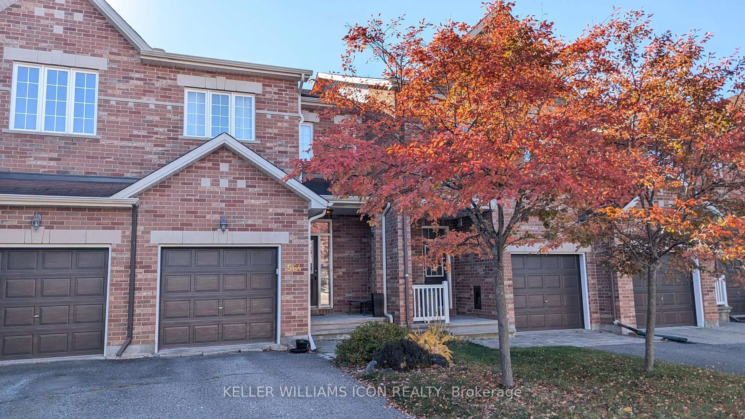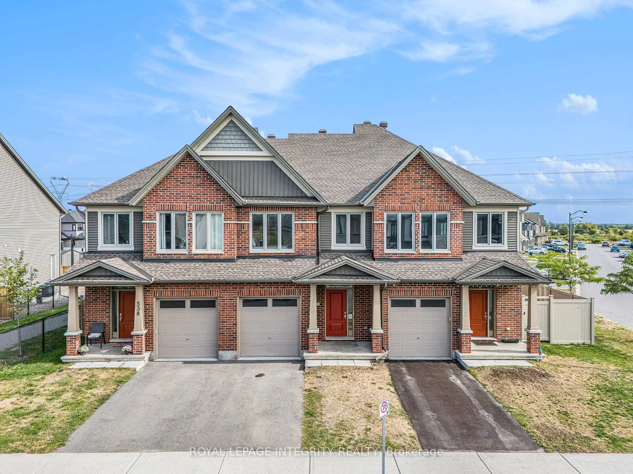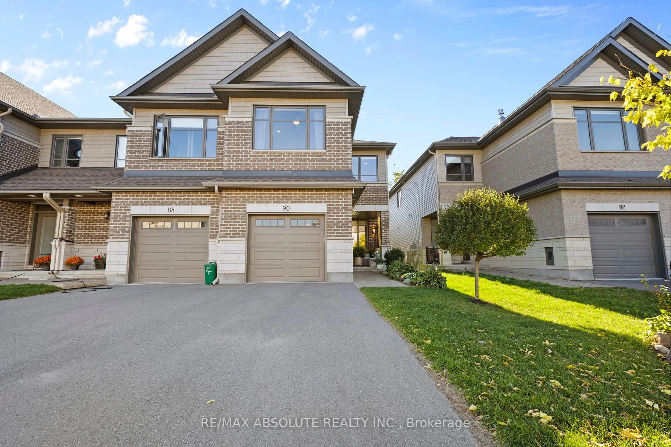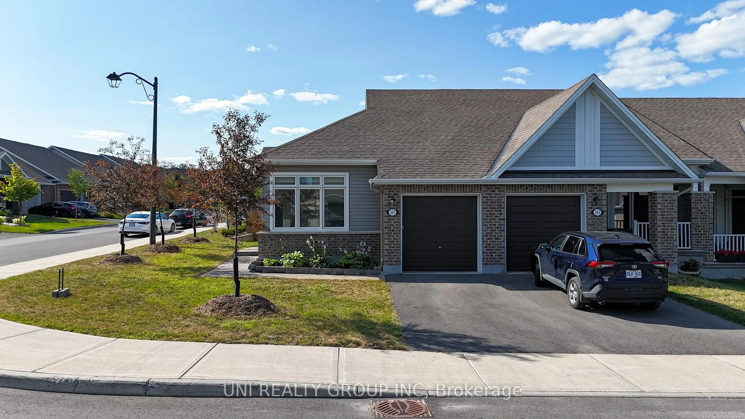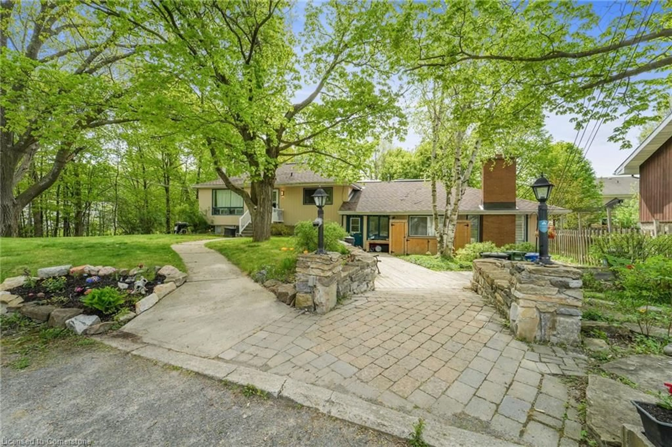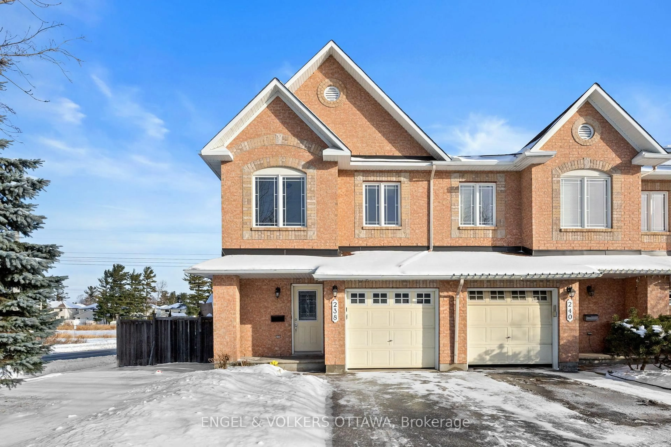In excellent condition, this lovely 3 bedroom, 2.5 bath end unit townhome, with double car garage, offers great space inside & out! Brick exterior on first level, interlock walkway, gardens, patio & covered porch add to the curb appeal of this home. Large living & dining room with tall windows is great for entertaining plus there is a separate main level family room adjoining the kitchen, perfect for relaxing & everyday living. The kitchen has updated flooring, track & overhead lighting, classic white cabinets with task lighting, tiled backsplash & pantry cupboards. All S/S appliances are included. An eating area with sliding door to the backyard is handy for barbecues & entertaining. A new fence on the left & coniferous trees provide privacy. There is no right of away on this property, so full fencing is possible. The kitchen opens to the family room with vaulted ceiling, gas fireplace with tile surround & mantel. 2 tall windows provide views of the backyard & natural light into the room. A great room for movie nights, games & relaxing. Primary bedroom is spacious & has 2 large windows. A walk-in closet & a full ensuite bath with separate roman tub & shower complete the primary suite. 2 more good-sized bedrooms, each with double closets, overhead lights & pretty windows with views. Main bath has a long vanity, combined tub with shower with tile surround. Builder finished recreation room with deep window offers plenty of room for play & a home office. Located on a quiet street in the fantastic community of Village Green with wonderful parks & a short walk to Earl of March school, library, arena, art gallery, March tennis courts & shops. Bus service, 417 & hi-tech are mins. away. 24 hours irrevocable on all offers.
Inclusions: Fridge, Stove, Hoodfan, Dishwasher, Washer, Dryer, All Light Fixtures, All Window Coverings, Auto garage door opener, Central Air Conditioner, Hot Water Tank
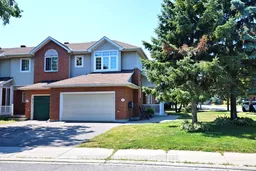 40
40

