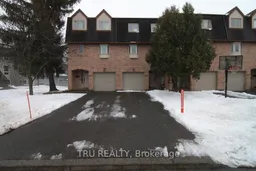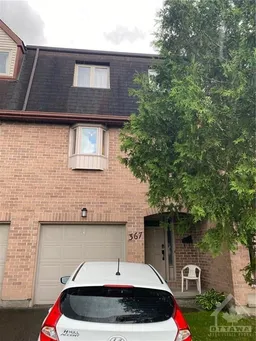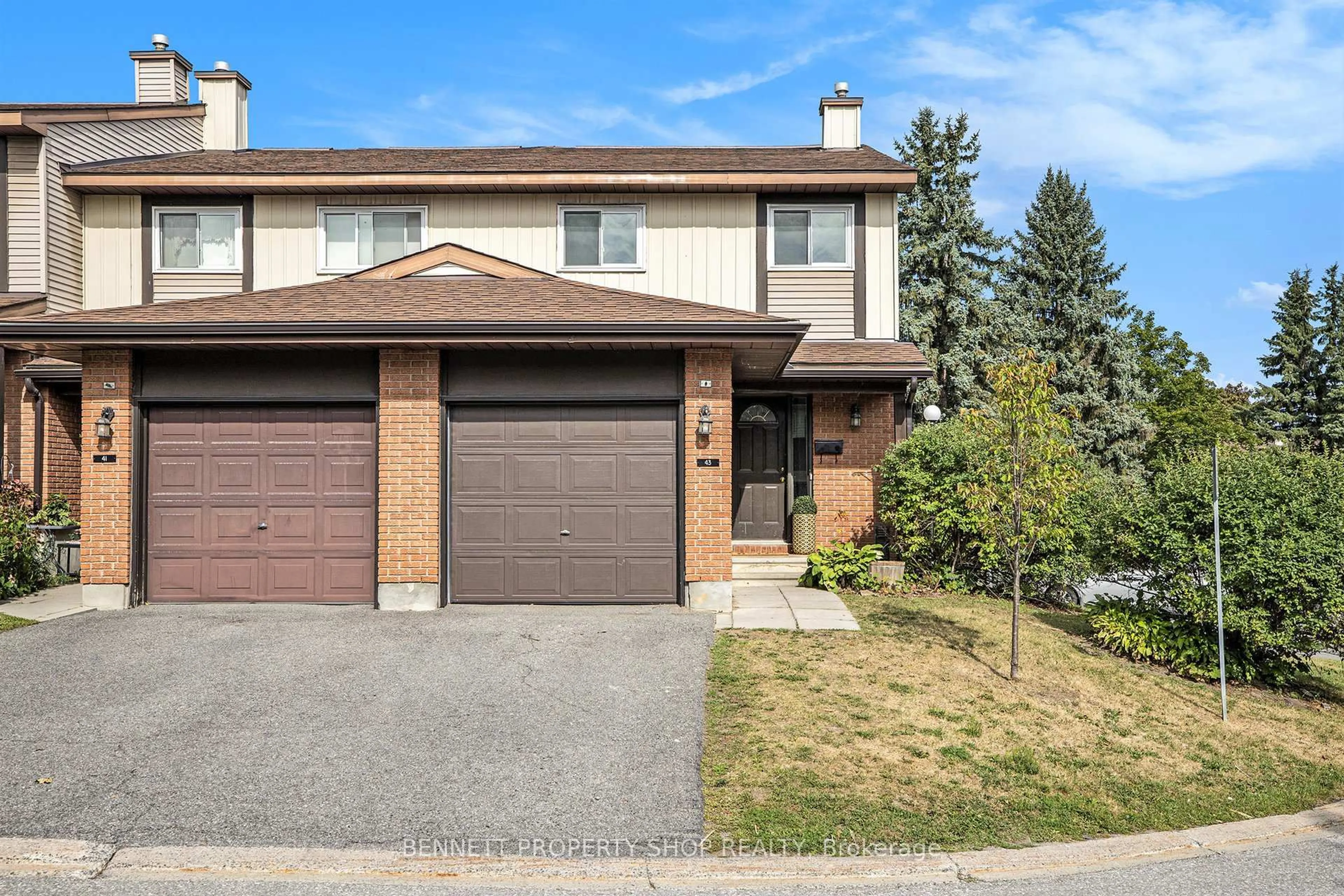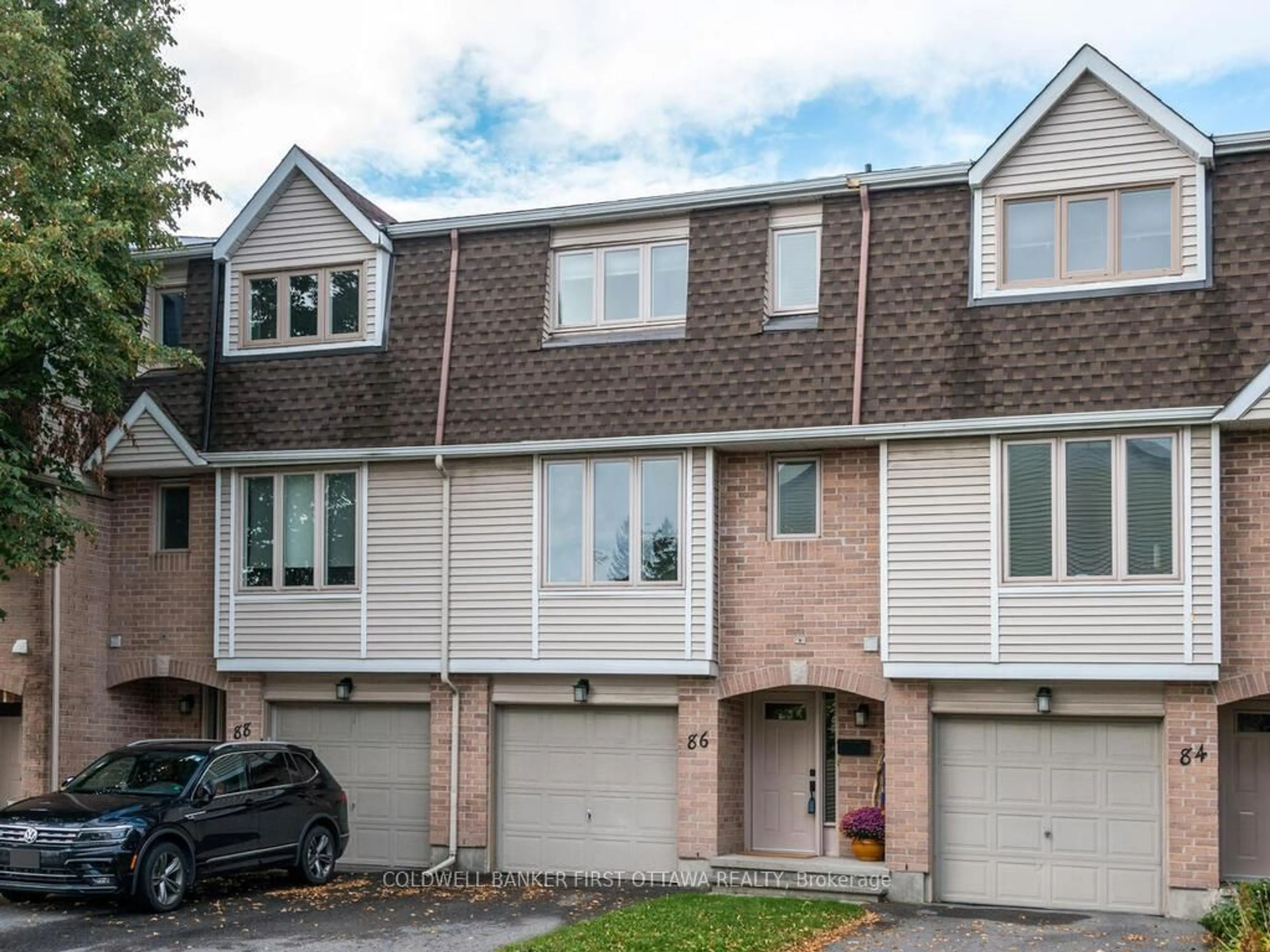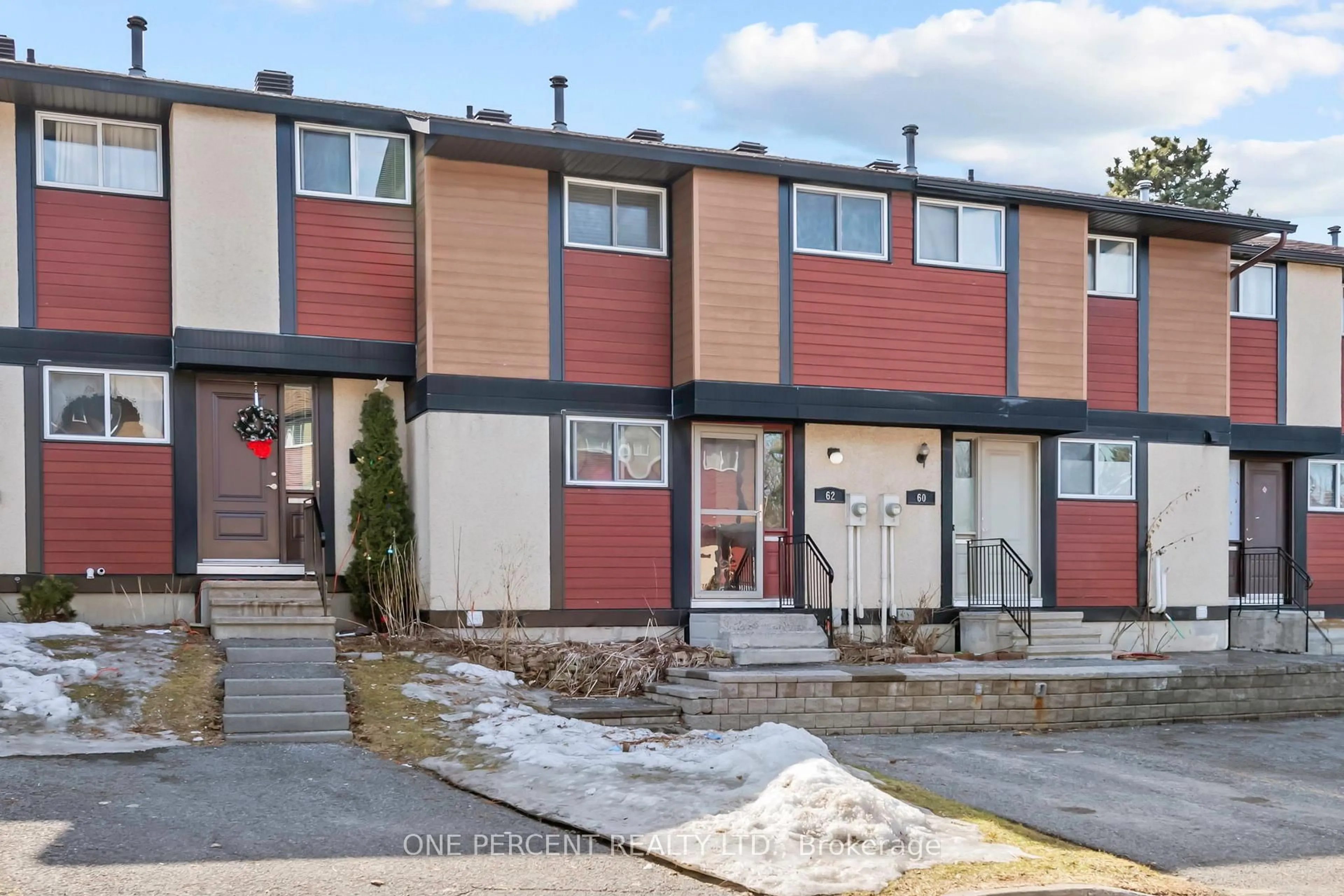Your dream home awaits at 367 Pickford Dr, nestled in the charming Katimavik neighborhood. This meticulously maintained 3-bedroom, 3-bathroom home backs onto a serene wooded area, offering the ultimate in privacy. The main level features a bright and spacious living room, complete with a cozy wood-burning fireplace. From the living room, step through the patio doors onto your private deckperfect for a small BBQand enjoy the tranquil, fenced backyard oasis below.The next level boasts a modern kitchen with ample cabinet and counter space, as well as a separate dining area. A convenient powder room and main floor laundry, located just off the kitchen, add to the homes functionality. Upstairs, the large master bedroom offers a walk-in closet and a private ensuite powder room. Two additional generously-sized bedrooms and a full bathroom complete the upper level.Recent upgrades include brand-new carpeting and kitchen appliances, both installed in 2024. The condo fee covers water/sewer, fireplace inspections, building insurance, and exterior maintenance.This home is ideally located near popular public and Catholic schools, Hazeldean Mall, Farm Boy Plaza, medical centers, playgrounds, the Kanata Wave Pool, and OC Transpo on Pickford offering convenience and easy access to everything you need. At this competitive price, this home could be yours! This is a tenanted property however the tenant will be moving out on July 1st.
Inclusions: Washer, Dryer, Stove, Refrigerator
