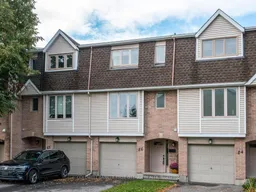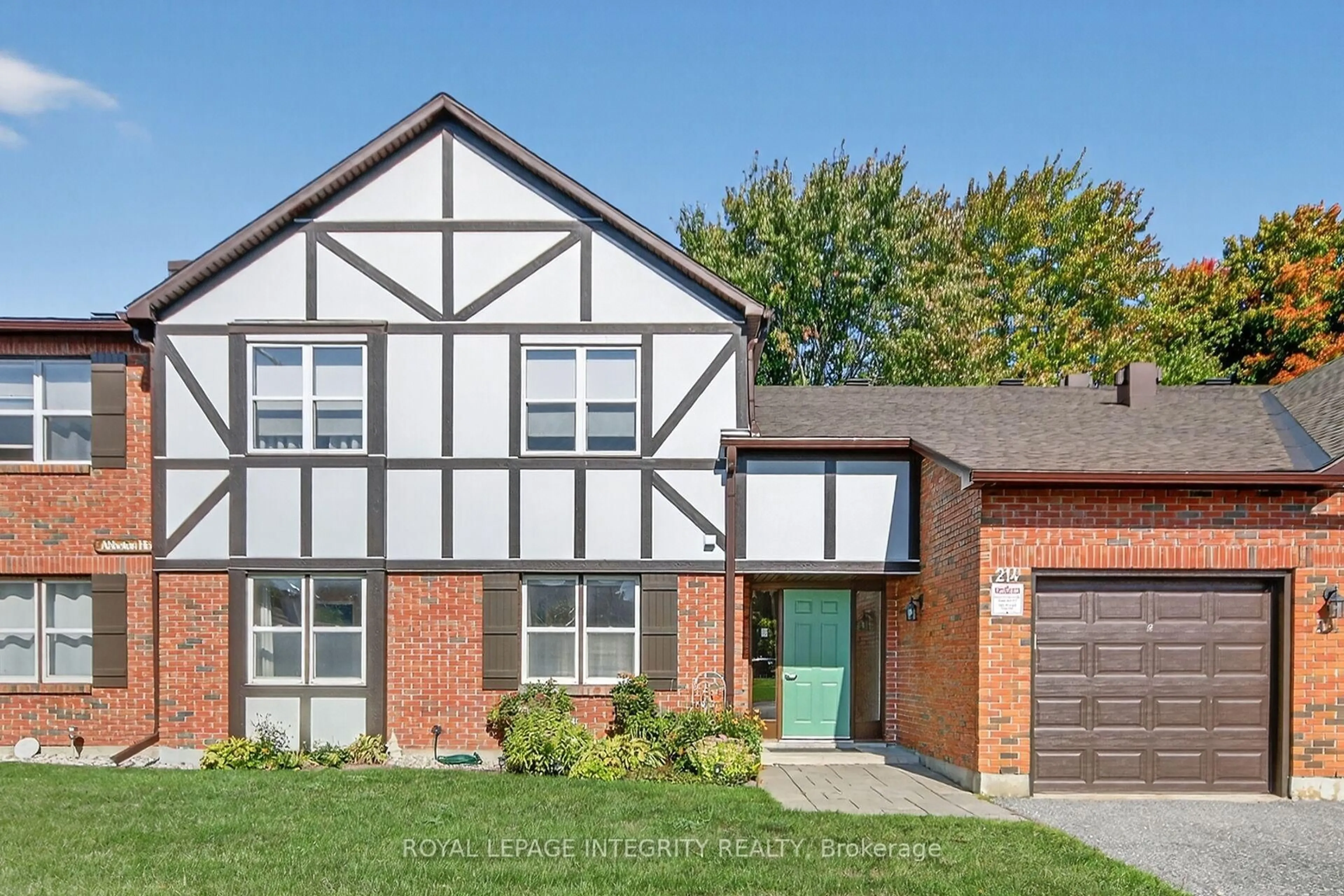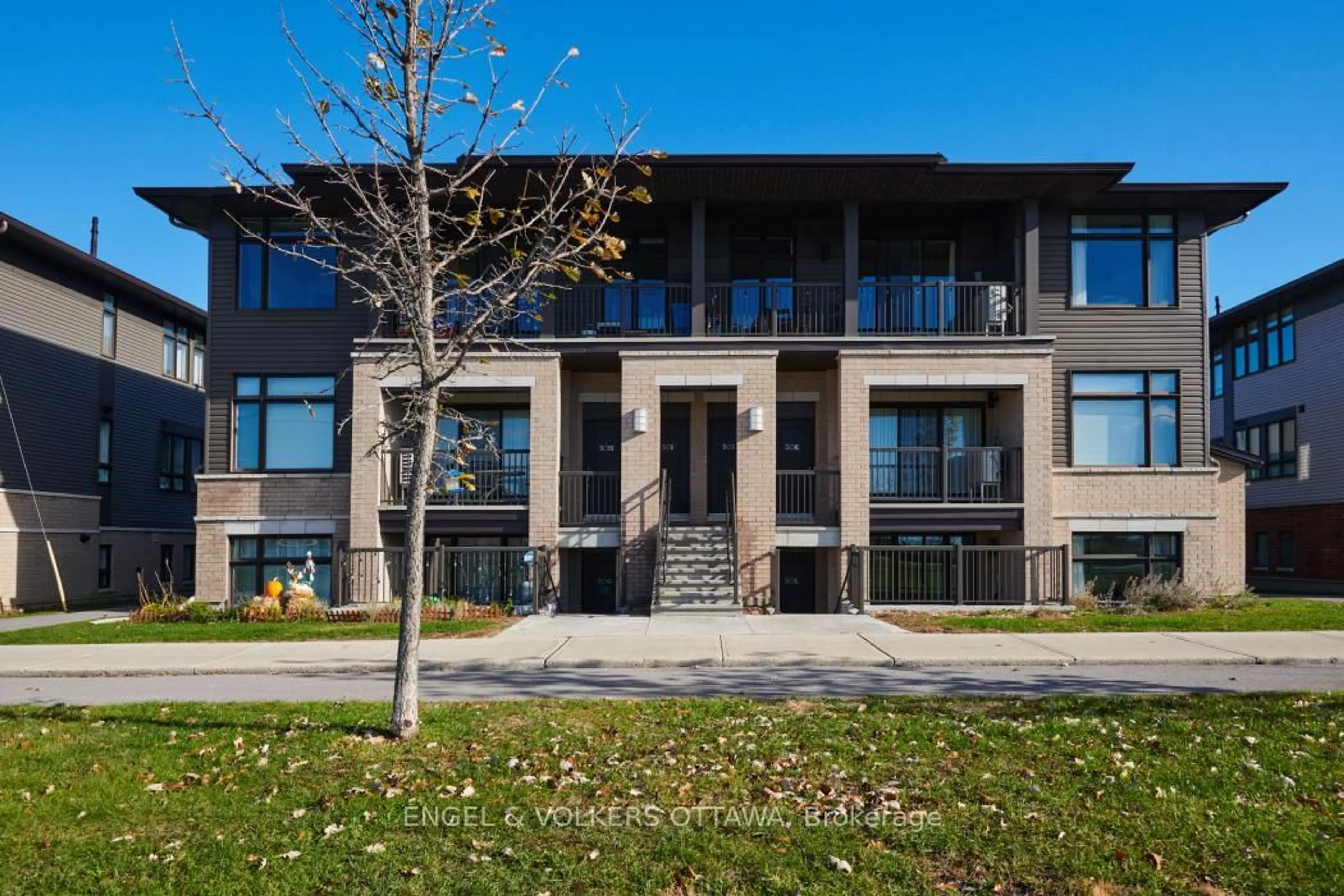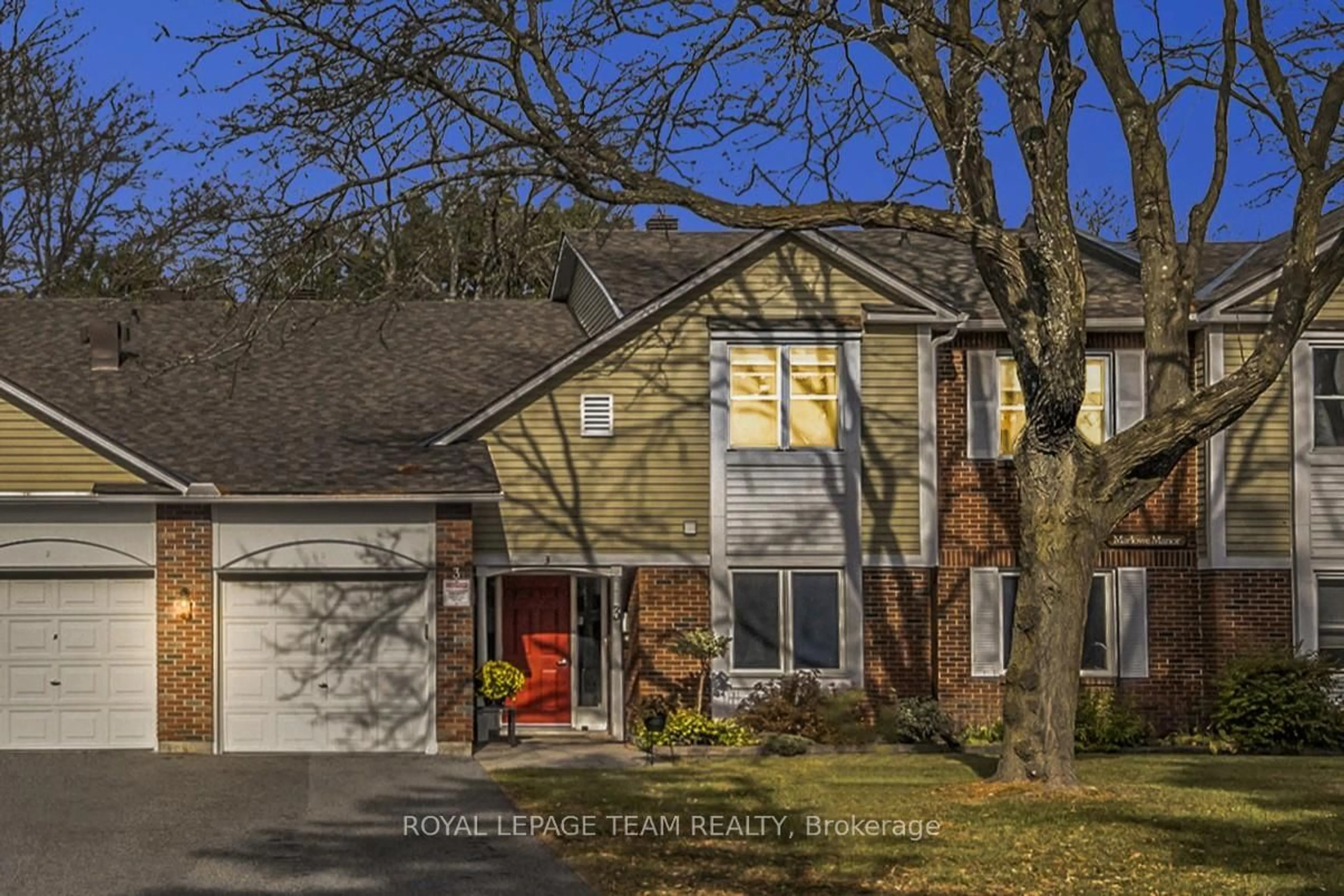Open House Saturday Oct 18 2-4 pm. Move-In Ready Townhome in a Great Kanata Location. Looking for space, privacy, and convenience? This charming townhouse is tucked away on a quiet cul-de-sac in Kanata close to shopping, schools, parks, and public transit. Its the perfect place to call home for first-time buyers, small families, or anyone looking to downsize without compromise. The bright and spacious main floor features a comfortable living room with a cozy wood-burning fireplace, perfect for relaxing or entertaining. The dining area flows nicely off the living space, and the kitchen offers plenty of room to cook and comes complete with all appliances. Upstairs, youll find three good-sized bedrooms and a full bath, including a Primary Bedroom with its own 3-piece ensuite. Enjoy sunrise views in the morning and beautiful sunsets from your living room or back deck in the evening. Recent updates (mostly 2021, some 2025) include: New carpet on stairs, Vinyl plank and laminate flooring throughout, updated ensuite and refreshed full bath, Air conditioner, Refrigerator, Stove, Dishwasher, Washer & Dryer. The walk-out basement has high ceilings and loads of natural light ready to finish as a rec room, family room, or home office. Single garage, plus room for another vehicle in the driveway. Additional highlights: Deck off the living room. Convenient, 2nd-floor laundry closet, 2nd floor powder bath. Condo fee covers water/sewer, fireplace inspections, building insurance, and exterior maintenance. This well-maintained home is full of warmth and character a great option for anyone looking for an affordable, move-in ready property in a great neighbourhood. Just move in and start enjoying life in Kanata!ouse
Inclusions: Refrigerator, Stove, Dishwasher, Washer, Dryer (all appiances 2021), all current light fixtures, curtains, curtain rods
 38
38





