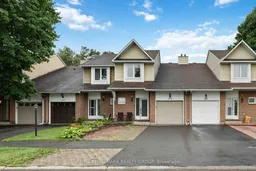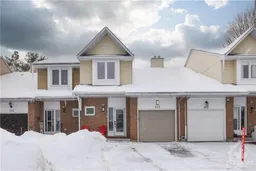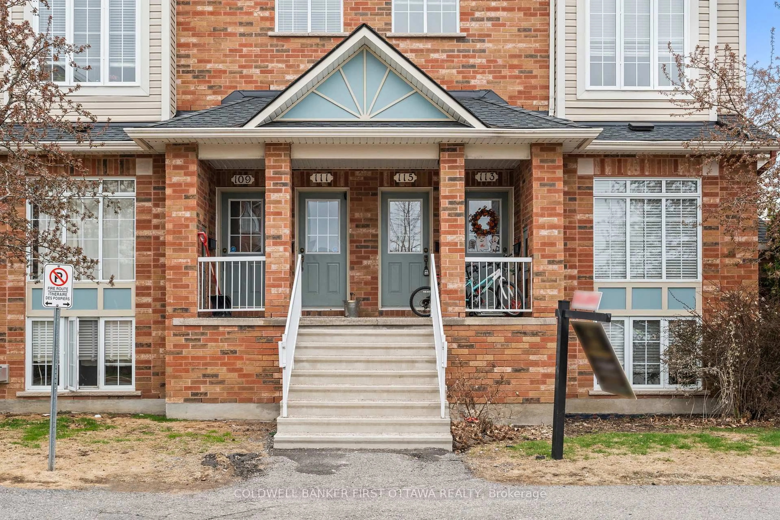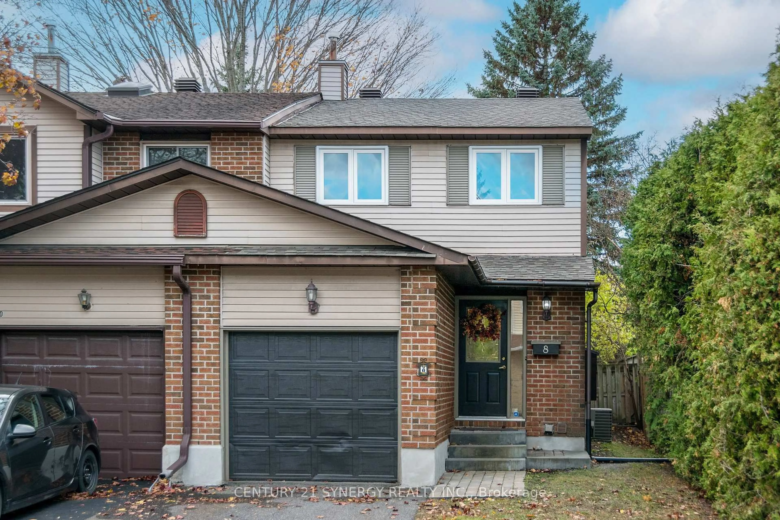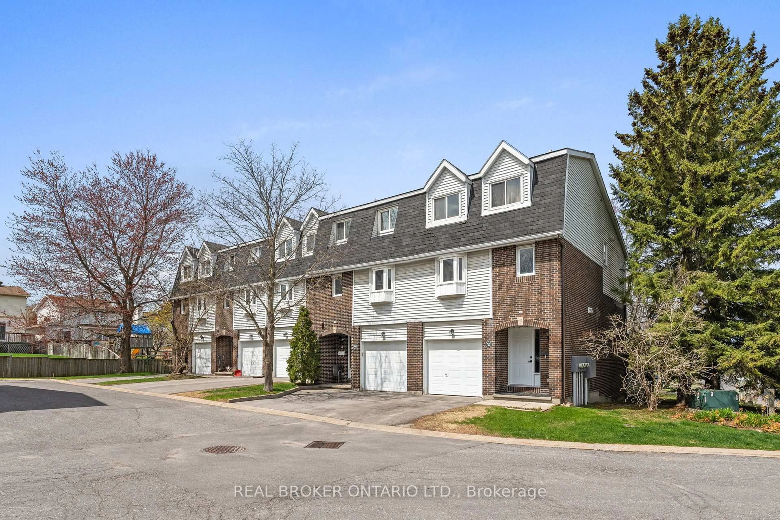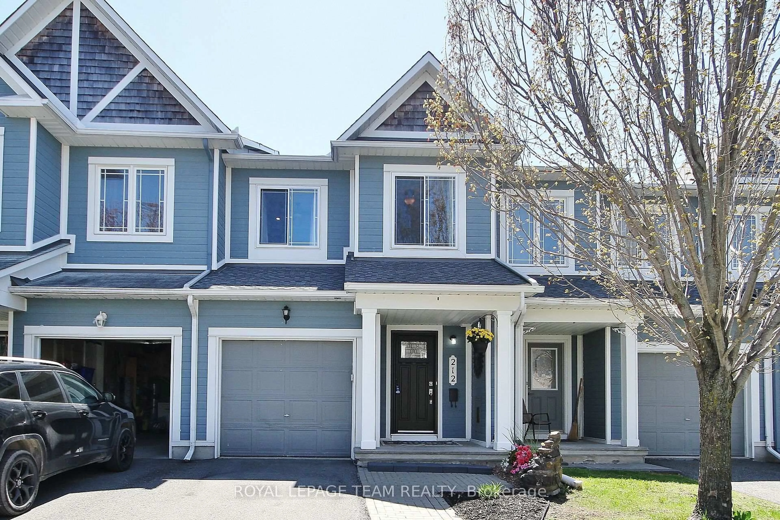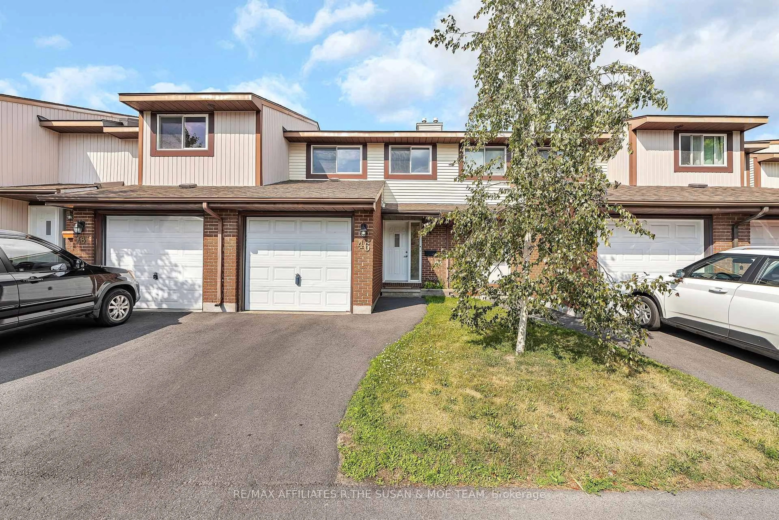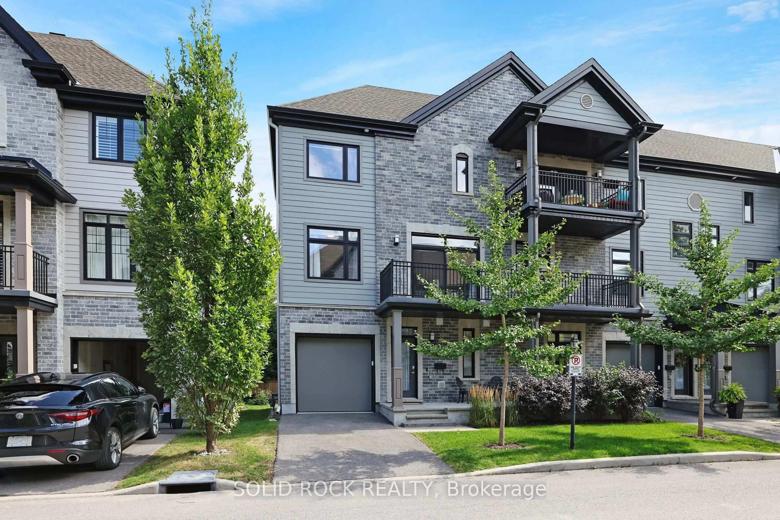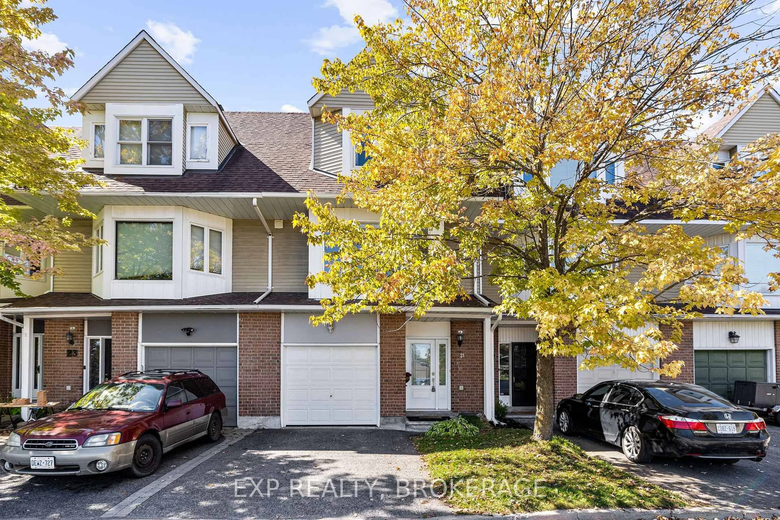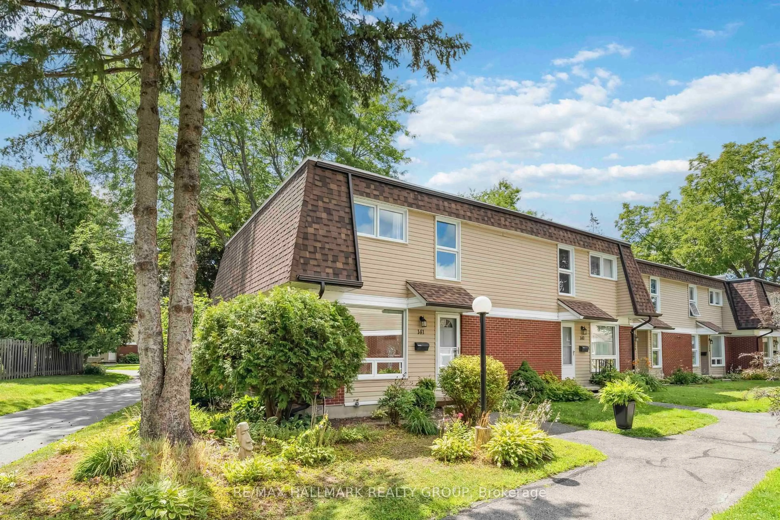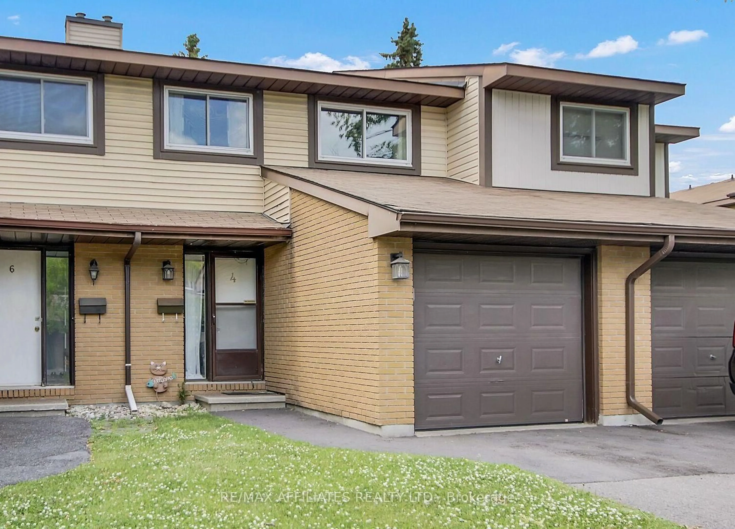This spacious 3-bedroom, 4-bathroom condo townhouse is the perfect blend of comfort, style, and value. Thoughtfully updated throughout, it's an ideal choice for first-time buyers or savvy investors. Enjoy a modern, open-concept main floor featuring gleaming refinished hardwood (2019), a fully renovated kitchen (2020) with modern appliances, a gas stove, and a large island perfect for entertaining. The living and dining areas are brightly lit with pot lights, while the main floor bathroom was also fully redone in 2020. Upstairs, cozy carpeting (2019) leads you to three generous bedrooms, including a primary suite with a ensuite and ample closet space, and the shared full bath. Finished basement (2020) adds extra living space, complete with a half bathroom and upgraded electrical (2019). All windows and doors were replaced in 2023 for comfort and efficiency. Enjoy the outdoors in your private, fenced yard with hardscaped front and back patios, and two natural gas lines ready for a BBQ and fire pit setup. Stay comfortable year-round with an owned water heater (2019), and new AC (2022). Located in the established, family-friendly neighborhood of Katimavik, this home is close to parks, top-rated schools, transit, and shopping. Low-maintenance living in a prime location with HOA fees of only $152/mo -- Don't miss out!
Inclusions: Dishwasher, Dryer, Freexer, Microwave, Refrigerator, Stove, Washer,
