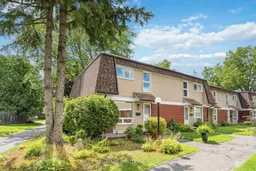Sold 174 days ago
141 Rutherford Crt, Ottawa, Ontario K2K 1N6
In the same building:
-
•
•
•
•
Sold for $···,···
•
•
•
•
Contact us about this property
Highlights
Sold since
Login to viewEstimated valueThis is the price Wahi expects this property to sell for.
The calculation is powered by our Instant Home Value Estimate, which uses current market and property price trends to estimate your home’s value with a 90% accuracy rate.Login to view
Price/SqftLogin to view
Monthly cost
Open Calculator
Description
Signup or login to view
Property Details
Signup or login to view
Interior
Signup or login to view
Features
Heating: Forced Air
Cooling: Central Air
Basement: Part Fin
Exterior
Signup or login to view
Parking
Garage spaces -
Garage type -
Total parking spaces 2
Condo Details
Signup or login to view
Property History
Aug 15, 2025
Sold
$•••,•••
Stayed 21 days on market 26Listing by trreb®
26Listing by trreb®
 26
26Property listed by RE/MAX HALLMARK REALTY GROUP, Brokerage

Interested in this property?Get in touch to get the inside scoop.


