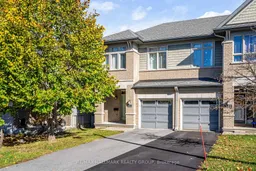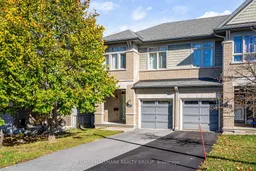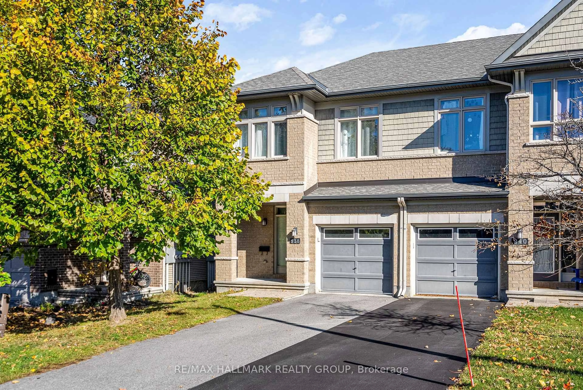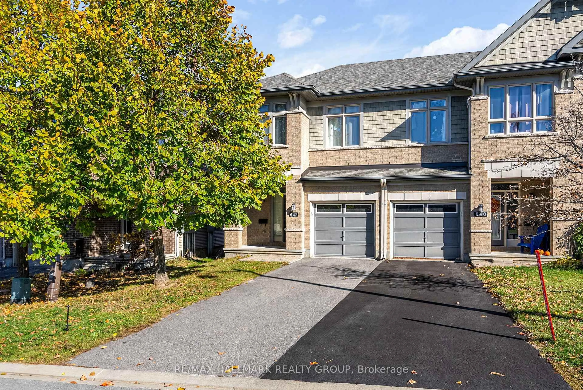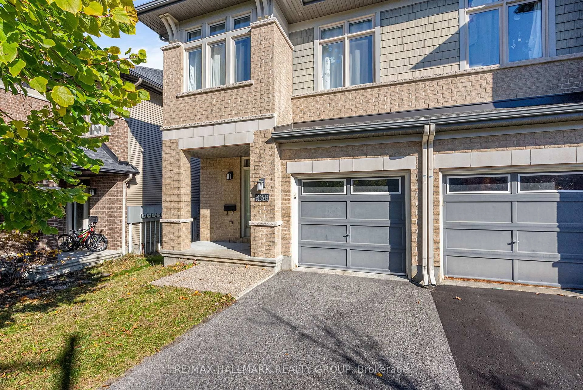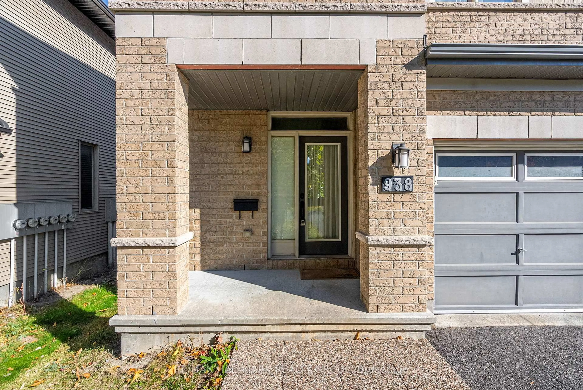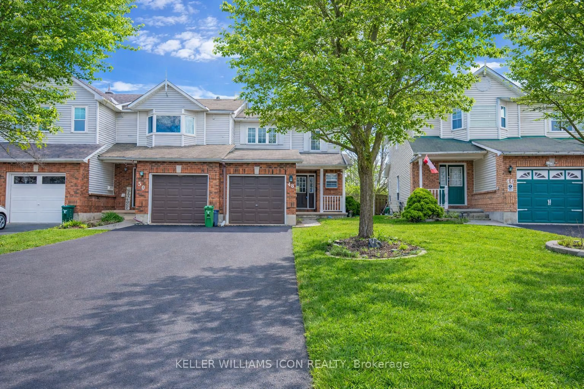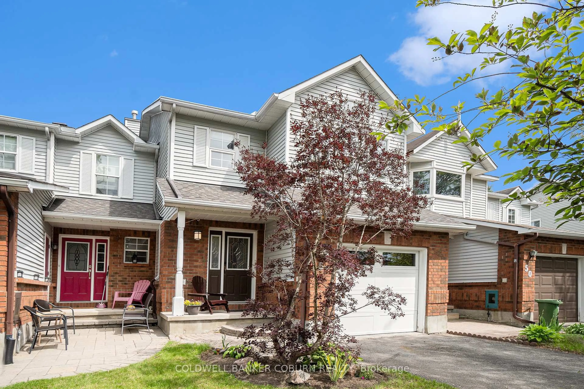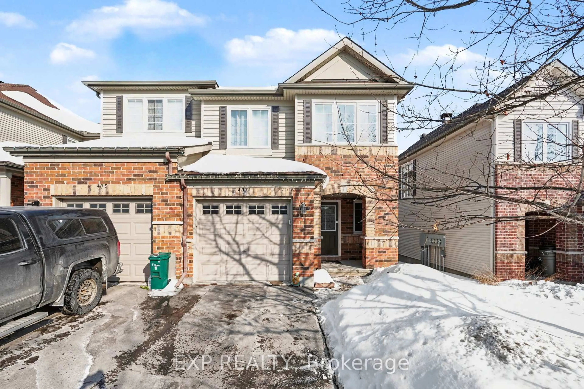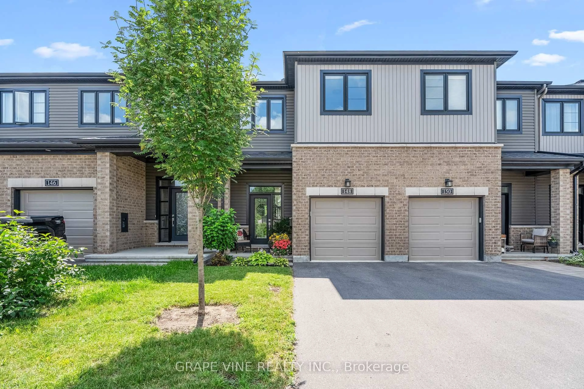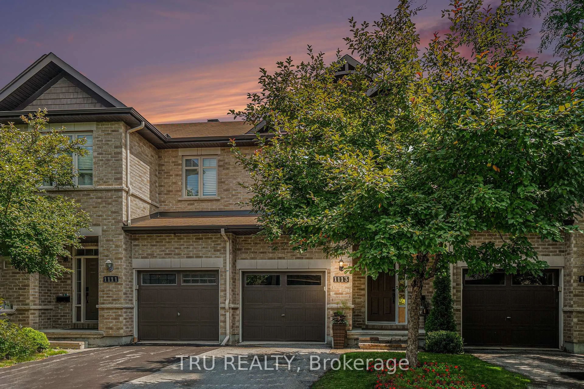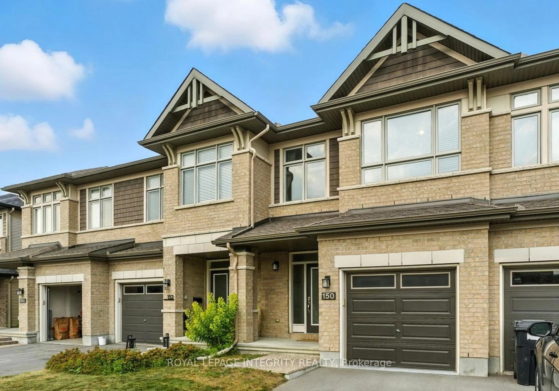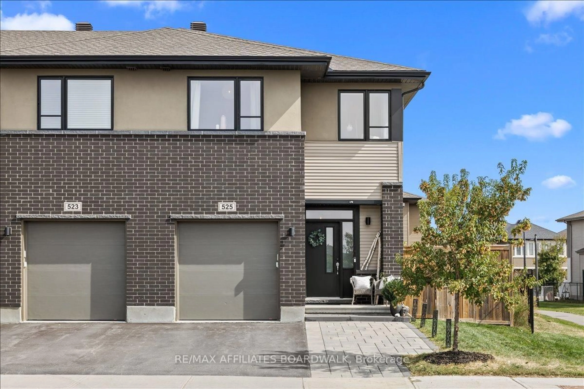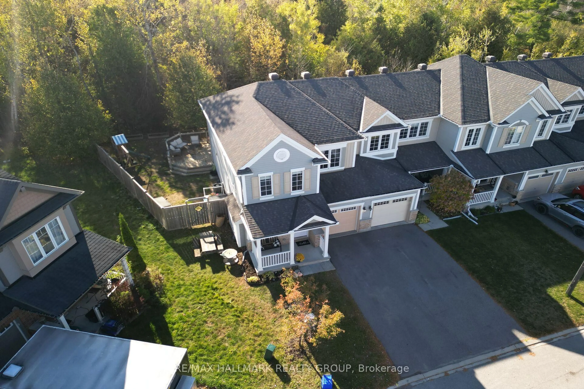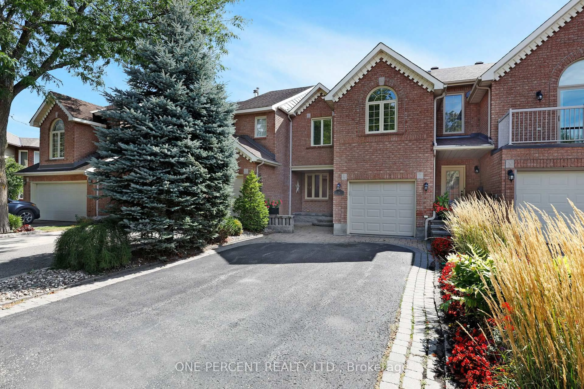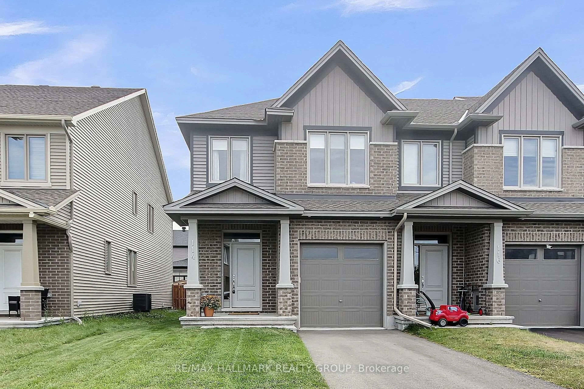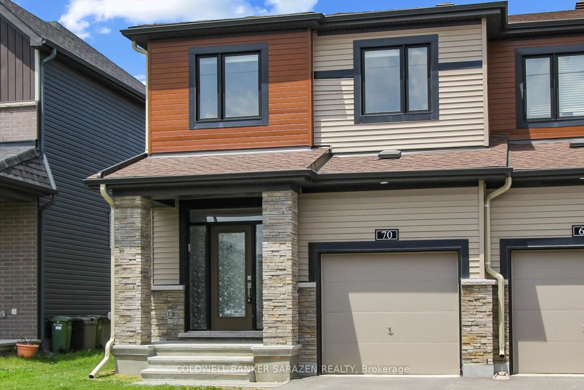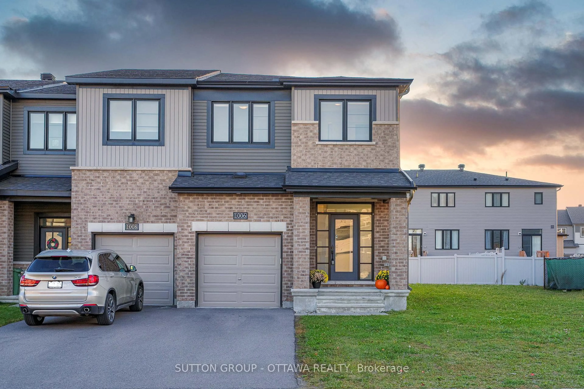938 Fletcher Circ, Ottawa, Ontario K2T 0B7
Contact us about this property
Highlights
Estimated valueThis is the price Wahi expects this property to sell for.
The calculation is powered by our Instant Home Value Estimate, which uses current market and property price trends to estimate your home’s value with a 90% accuracy rate.Not available
Price/Sqft$571/sqft
Monthly cost
Open Calculator
Description
Welcome to 938 Fletcher - where comfort meets style in this beautifully maintained Richcraft Addison END UNIT with a rare WALKOUT basement! From the moment you step inside, you're greeted with soaring 20-foot ceilings, rich hardwood floors, and an open, airy layout that truly stands out. The kitchen is designed to impress with upgraded cabinetry, stainless steel appliances, and plenty of workspace. The walkout lower level offers incredible flexibility - perfect as a family room, home office, gym, or entertainment zone. Upstairs, the bright and spacious primary bedroom features a walk-in closet and private en-suite, complemented by two additional well-sized bedrooms and a stylish 3-piece family bath. Located in the coveted community of Kanata Lakes, you'll enjoy top-rated schools, lush green spaces, golf, and every amenity just minutes away. This is the perfect blend of convenience, lifestyle, and value - all wrapped into one stunning home.
Property Details
Interior
Features
Main Floor
Dining
2.97 x 2.8Living
3.98 x 3.37Kitchen
3.04 x 2.43Exterior
Features
Parking
Garage spaces 1
Garage type Attached
Other parking spaces 1
Total parking spaces 2
Property History
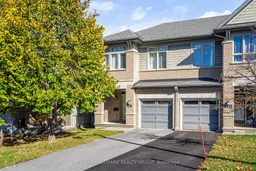 41
41