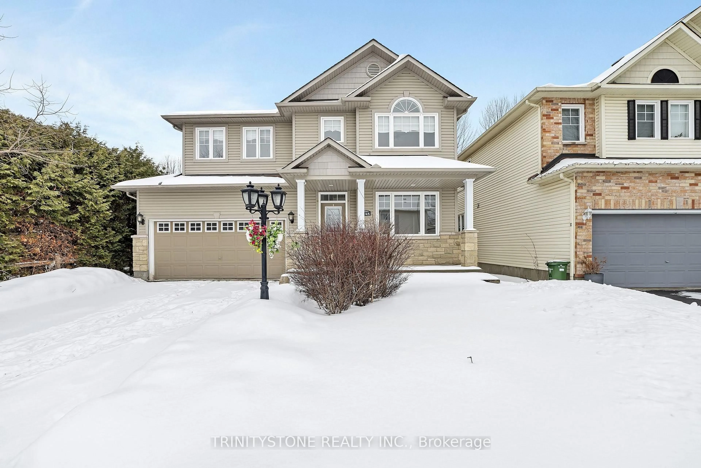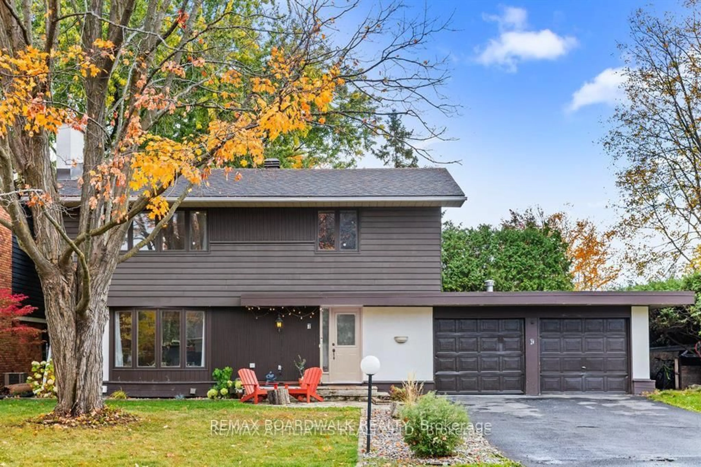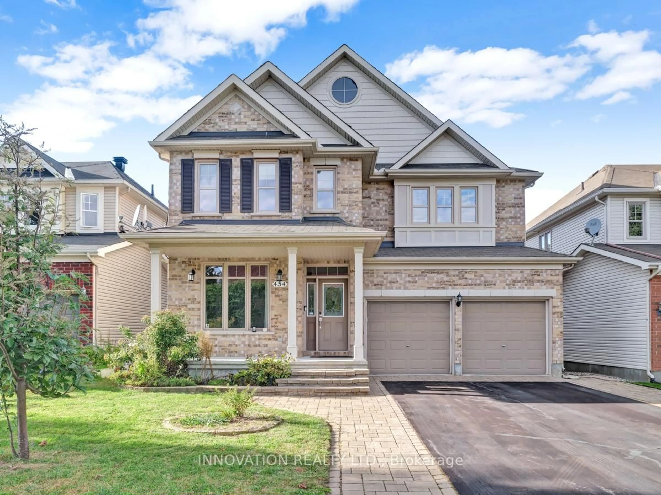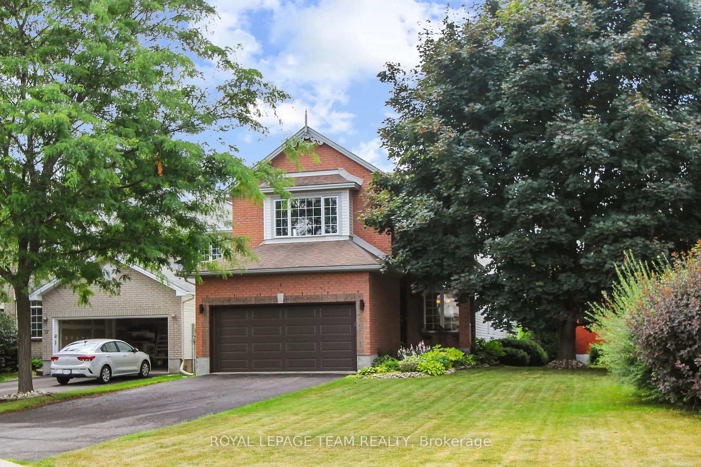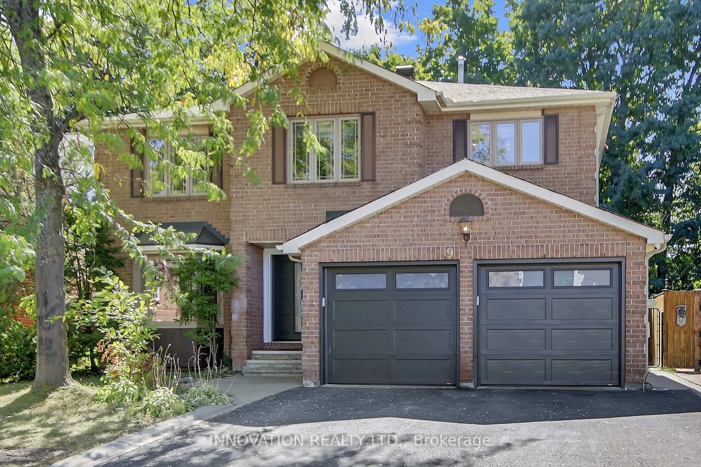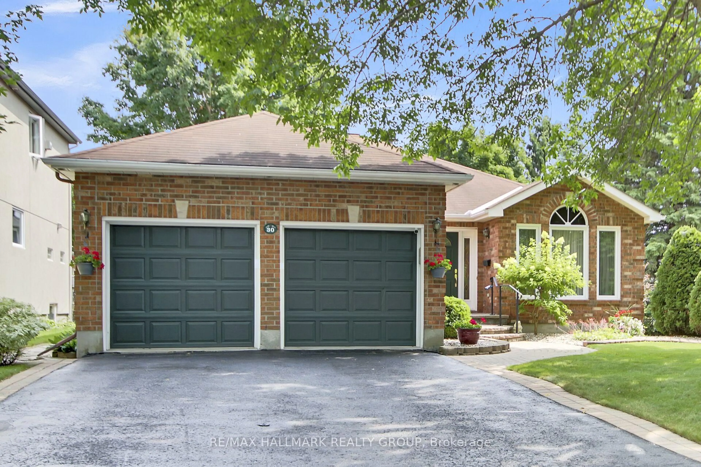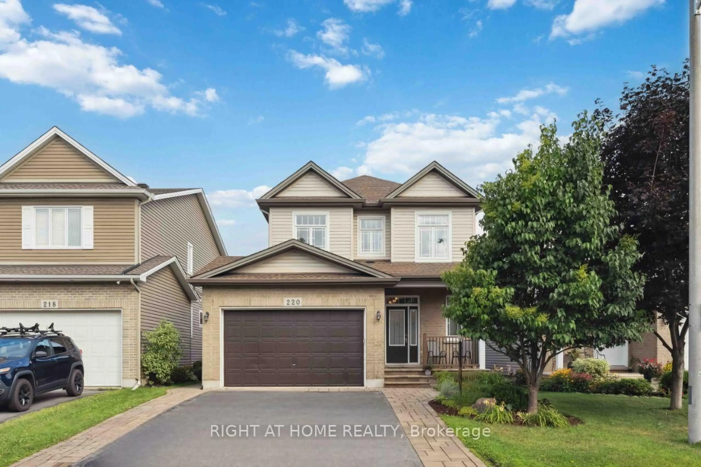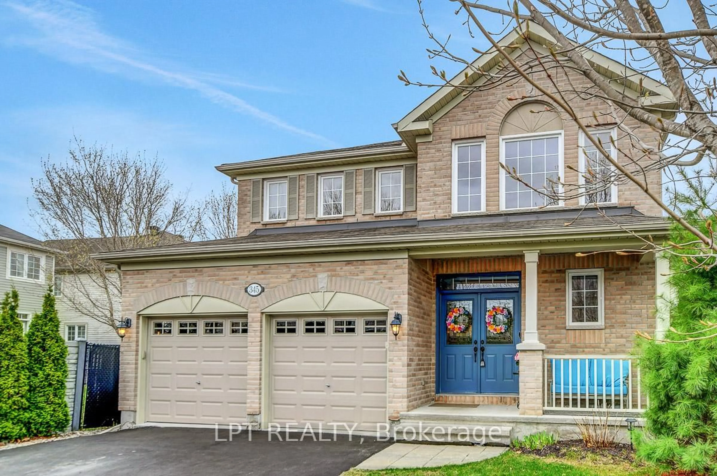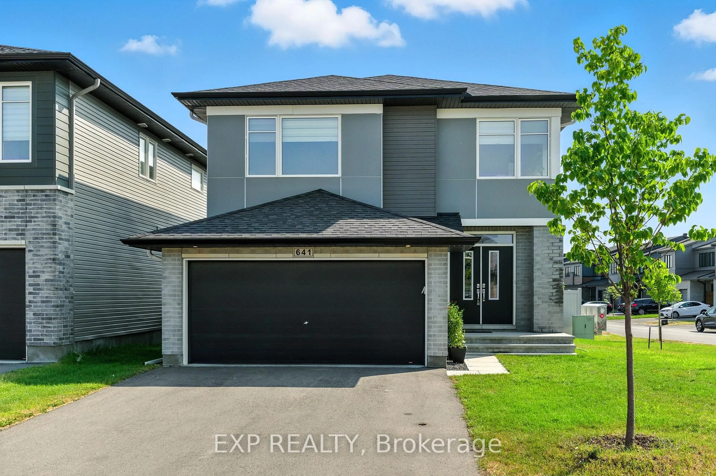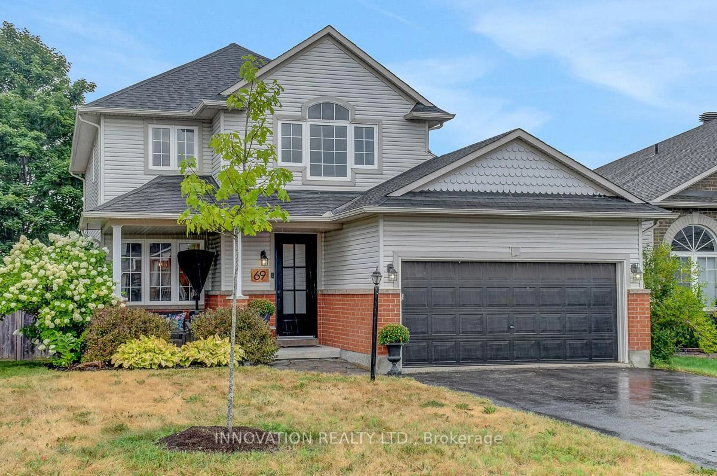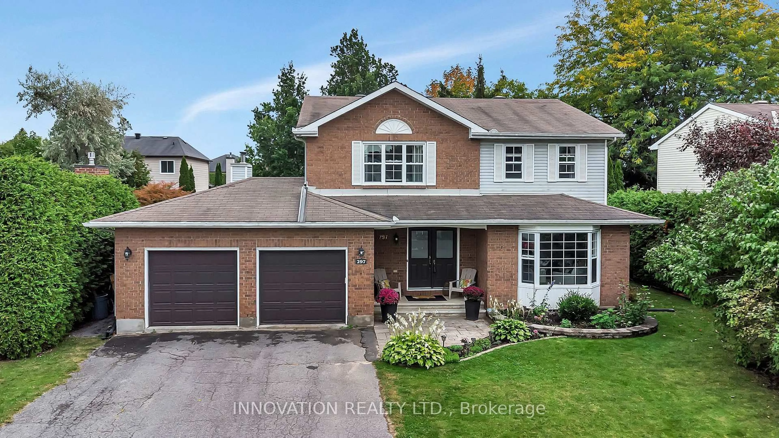House conditionally sold now, Open house on Sunday as scheduled !Welcome to 84 Akenhead Crescent, a beautifully maintained sun-filled bungalow tucked away on a quiet street in the heart of Kanata Lakes--one of Ottawa's most sought-after neighborhoods. From the moment you arrive, the stunning curb appeal and lush, garden-like landscaping set the tone for what's waiting inside. Step through the front door and you're greeted by vaulted ceilings, gleaming hardwood floors, and an open, airy layout that makes this home feel both spacious and cozy. The bright living and dining areas are anchored by a warm gas fireplace , perfect for relaxing evenings or casual entertaining. The kitchen offers plenty of space to cook and connect, complete with high-end stainless steel appliances, granite countertops, and easy access to the oversized covered deck---ideal for BBQs, reading in the shade, or enjoying the blooms in your private backyard oasis. You'll find two generous bedrooms on the main floor, plus a versatile home office with gorgeous arched windows and California shutters. And yes, there are three full bathrooms, so no ones ever waiting in line. The finished basement is a total bonus w/ comfortable 8.5 feet tall ceiling. A second fireplace, full wet bar and wine rack, guest suite, full bath, home office, gym space, and large rec area, it offers incredible flexibility whether you're hosting family, working from home, or just need room to spread out. Updates include a new heat pump and furnace (2023), owned hot water tank. A double garage gives you plenty of parking and storage space. You're just minutes from top-ranked schools, parks, shopping, Kanata Centrum, the Kanata tech hub, and highway access plus some of the best trails and green space in the city. Whether you're a young family, downsizer, or professional couple, this home checks every box.
Inclusions: Fridge, Stove(as is), Dishwasher, washer and dryer
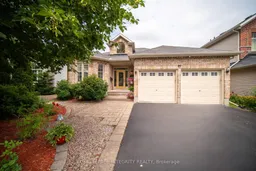 42
42

