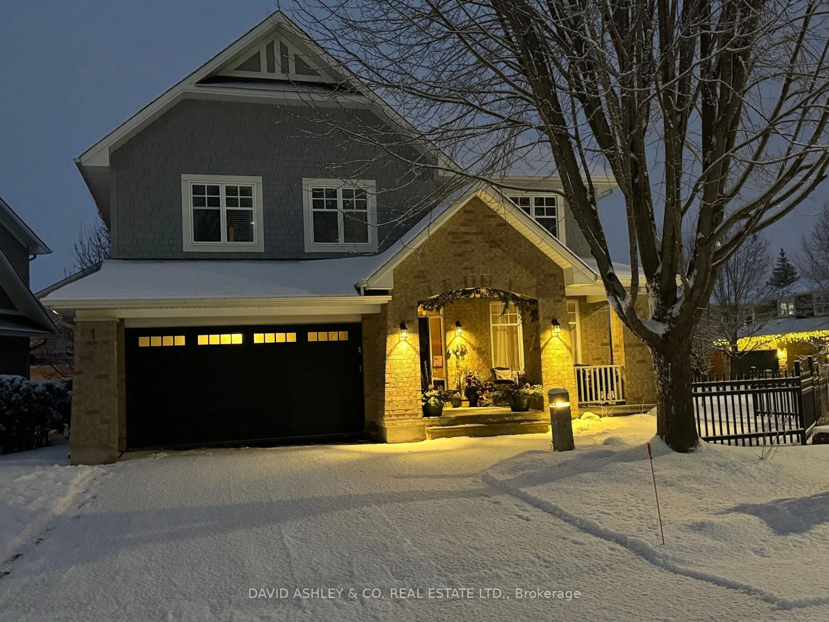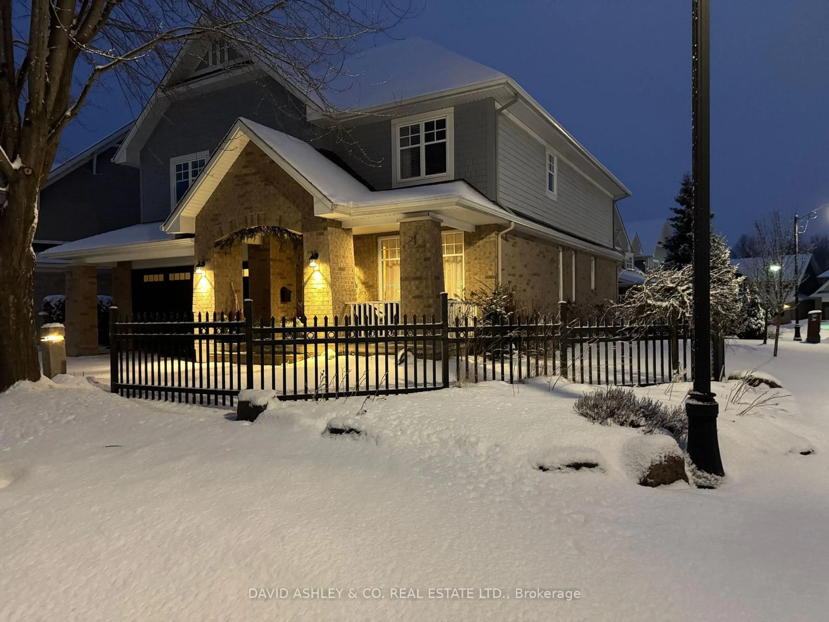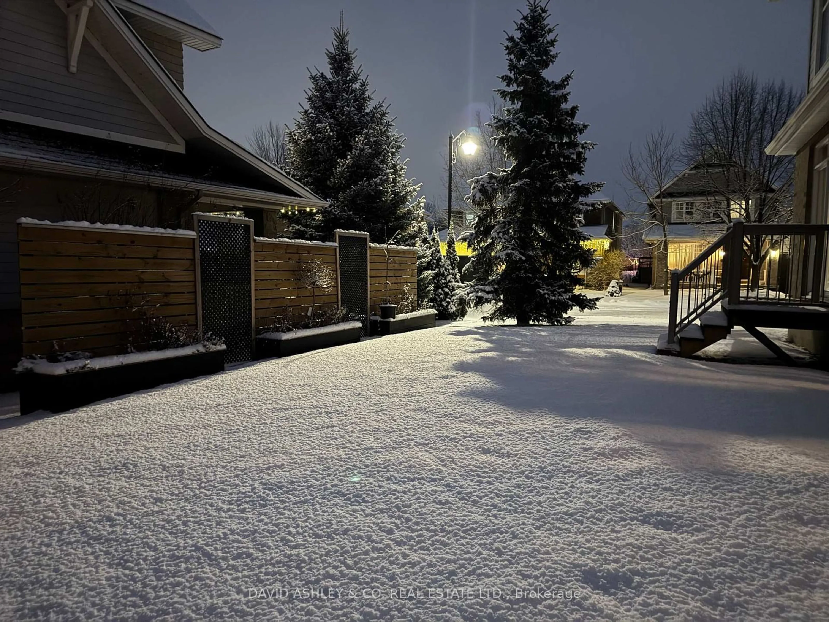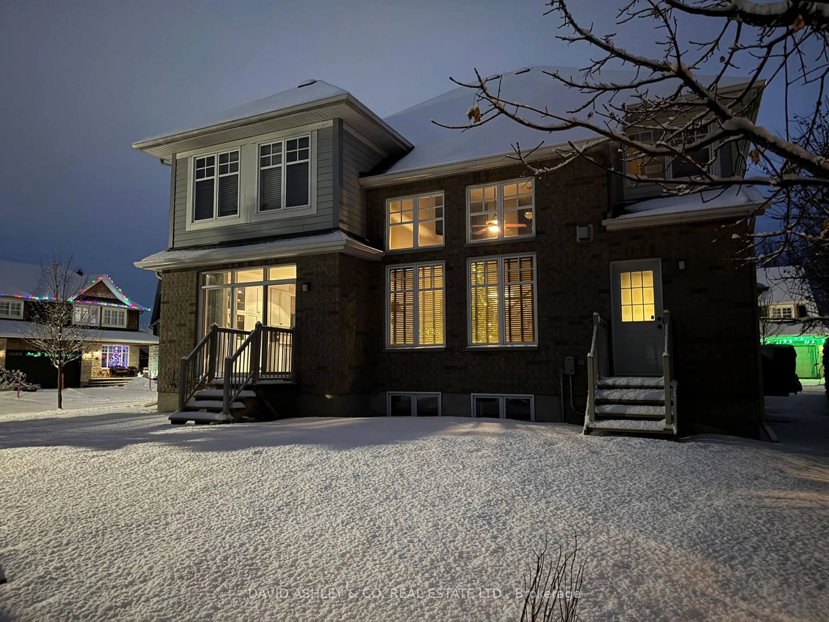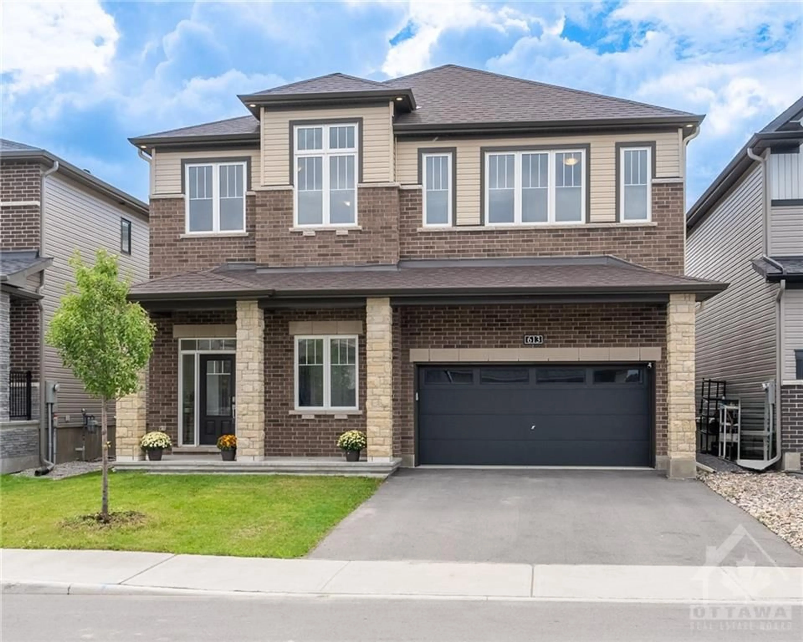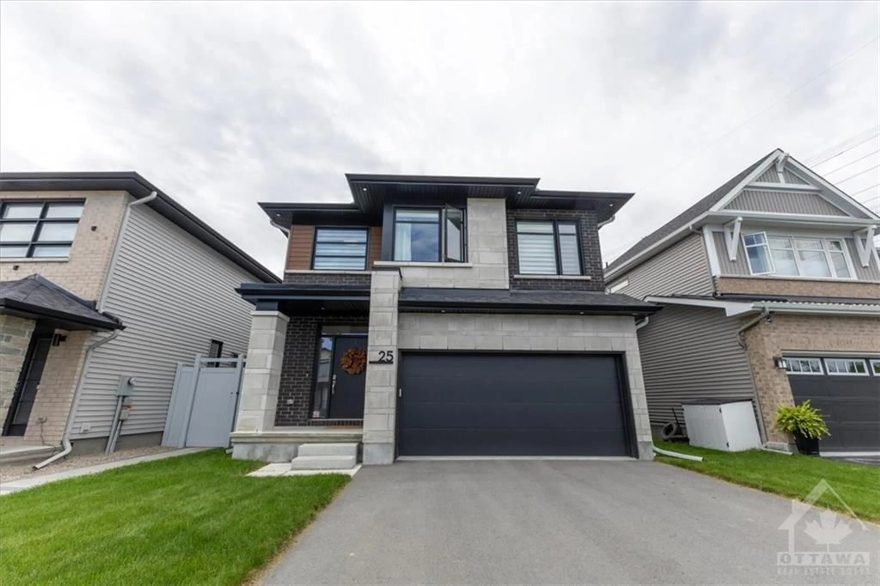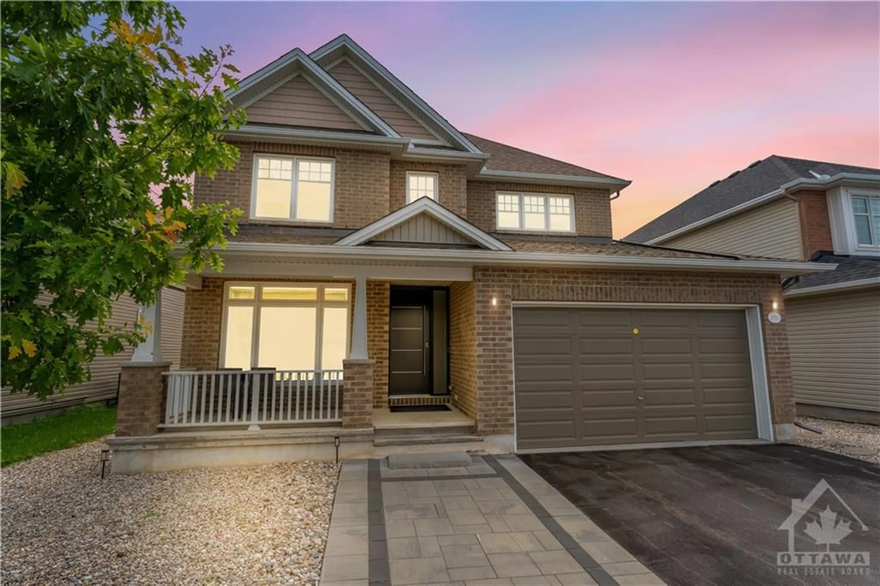55 IRONSIDE Crt, Kanata, Ontario K2K 3H6
Contact us about this property
Highlights
Estimated ValueThis is the price Wahi expects this property to sell for.
The calculation is powered by our Instant Home Value Estimate, which uses current market and property price trends to estimate your home’s value with a 90% accuracy rate.Not available
Price/Sqft$487/sqft
Est. Mortgage$5,707/mo
Tax Amount (2024)$7,620/yr
Days On Market9 hours
Description
OPEN HOUSE SUN Feb.23rd. 2-4pm Stunning 4bed 3bath Craftsman style Barry Hobin designed home on exclusive sought after cul de sac in Kanata Lakes. Recently upgraded gourmet chef inspired Kitchen to entertain friends & family overlooking an OPEN CONCEPT 2 storey family rm featuring Cathedral Ceiling Floor to Ceiling wall of windows, custom builtins & upgraded cozy stone clad gas fireplace. Second level offers Primary bedroom with his & hers closet & upgraded 5 piece ensuite, 3 additional large bedrooms, and a bonus loft/den. Nestled on a premium oversized corner lot, this Open Concept family home as too many features to list...9 ft ceilings, B/I sound system, security system, intercom system, oversized windows thru out allowing plenty of natural light, finished basement with, games room, office & huge storage room, additional rough in for future bath and potential 5th bedroom. Flooring: Hardwood & Carpet & Ceramic. Tastefully decorated, this home checks all the boxes that an upscale Kanata Lakes community offers. This home will not disappoint even the most discriminating buyer! Be sure to ask about seller special offering of a $10,000. credit toward new second floor carpets on closing...select your own NEW CARPET COLOUR or if you prefer Hardwood on the second floor just apply your sellers credit on closing. **EXTRAS** Built in speaker sound system in L/Rm, Dining/RM, Family /RM, Master Bedroom; roughed in survallence system, intercom system.
Property Details
Interior
Features
2nd Floor
Br
4.44 x 3.86Br
4.19 x 2.74Den
3.35 x 2.69Prim Bdrm
4.87 x 4.31Exterior
Features
Parking
Garage spaces 2
Garage type Attached
Other parking spaces 2
Total parking spaces 4
Property History
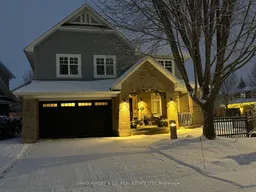 35
35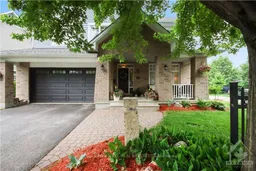
Get up to 0.5% cashback when you buy your dream home with Wahi Cashback

A new way to buy a home that puts cash back in your pocket.
- Our in-house Realtors do more deals and bring that negotiating power into your corner
- We leverage technology to get you more insights, move faster and simplify the process
- Our digital business model means we pass the savings onto you, with up to 0.5% cashback on the purchase of your home
