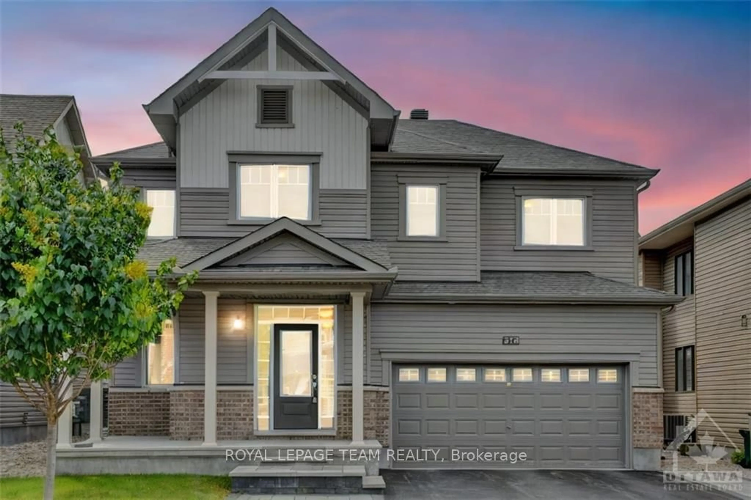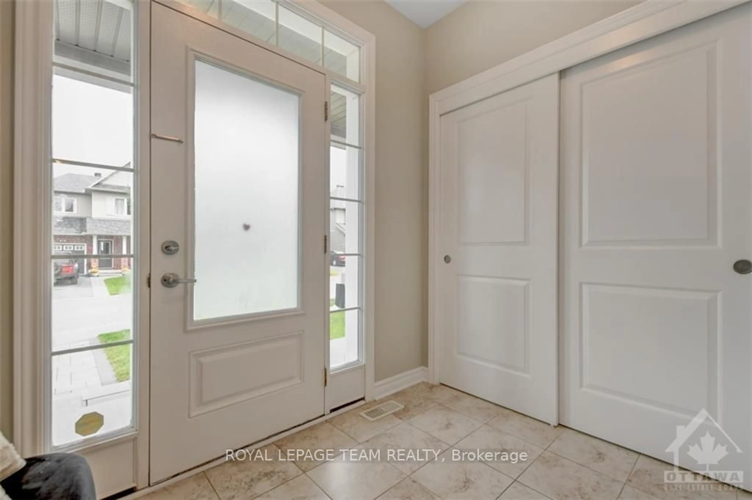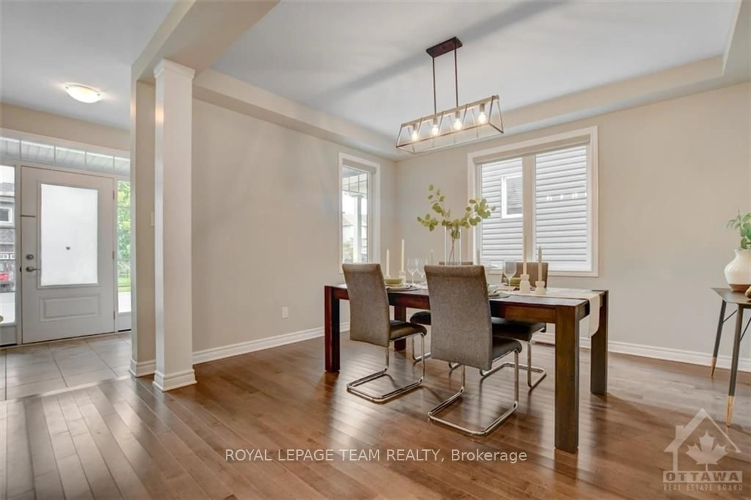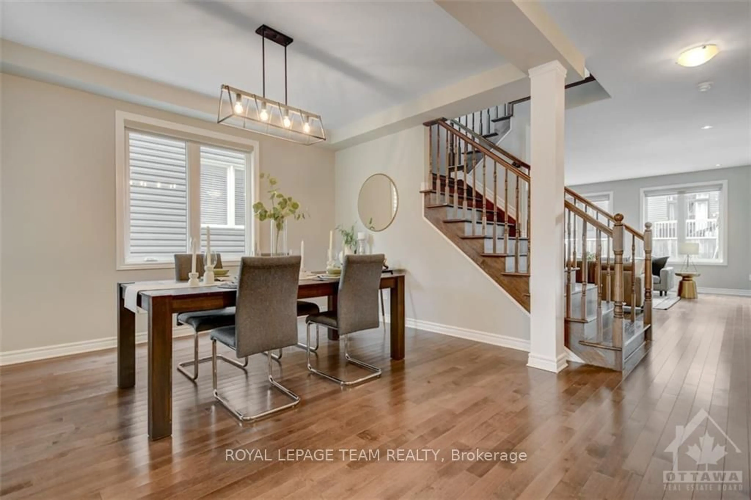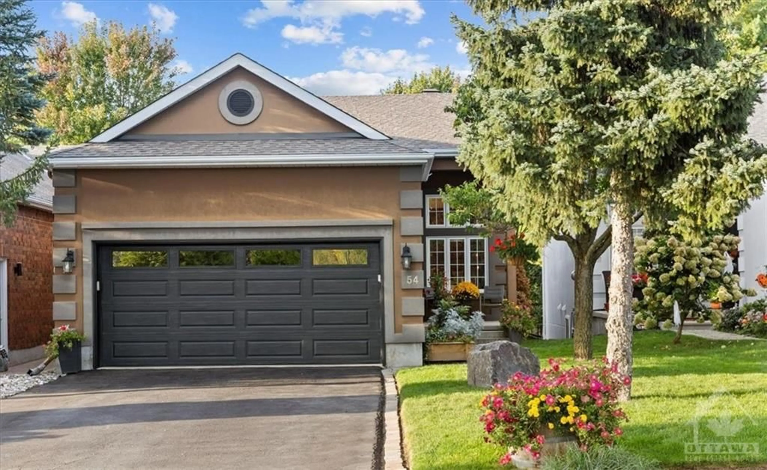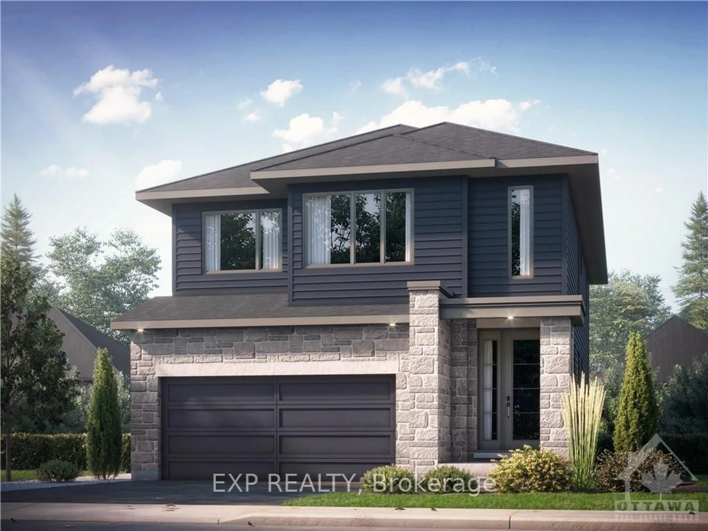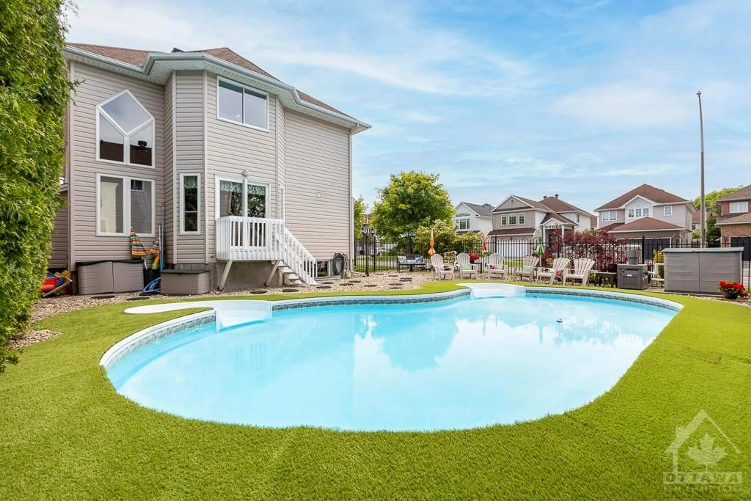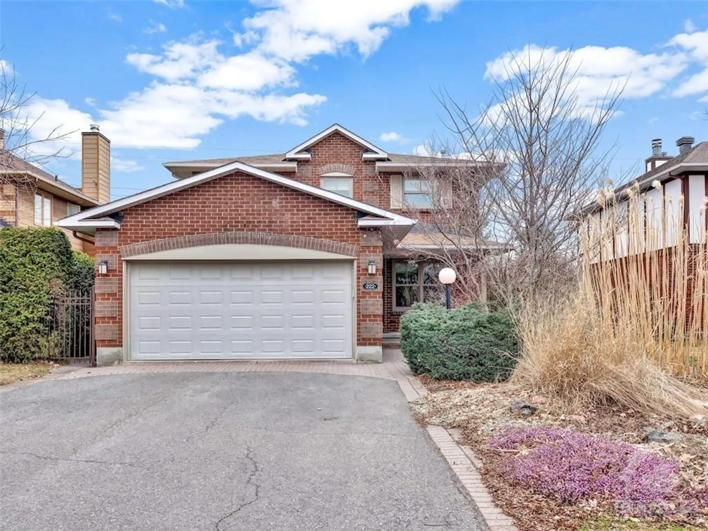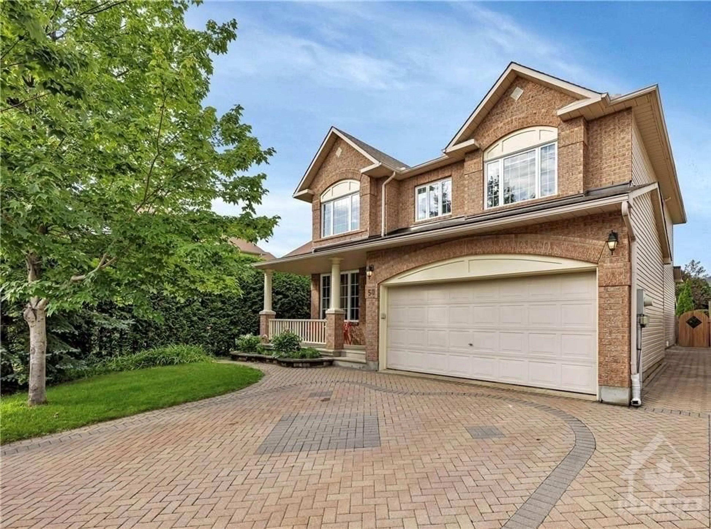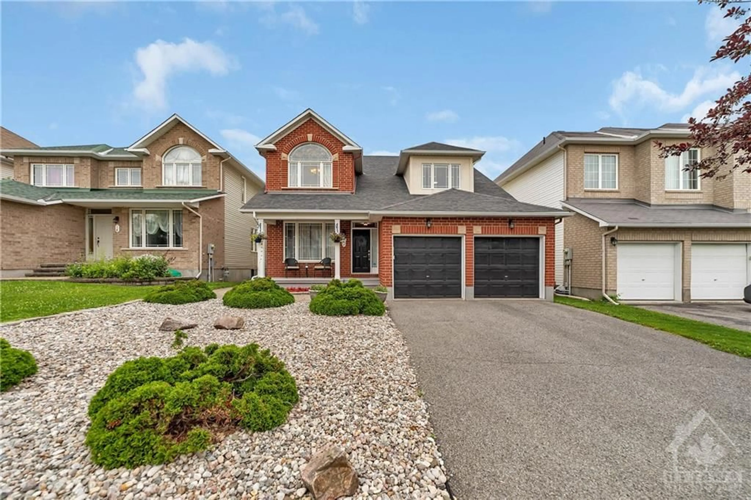213 MISSION TRAIL Cres, Kanata, Ontario K2T 0H7
Contact us about this property
Highlights
Estimated ValueThis is the price Wahi expects this property to sell for.
The calculation is powered by our Instant Home Value Estimate, which uses current market and property price trends to estimate your home’s value with a 90% accuracy rate.Not available
Price/Sqft-
Est. Mortgage$4,462/mo
Tax Amount (2024)$6,831/yr
Days On Market52 days
Description
This beautiful 4-bedroom, 3.5-bathroom detached home with a loft and double garage is located in Arcadia. Built by Minto, this home has been recently upgraded by its original owners. The 45-foot-wide lot features a large front yard, an interlock walkway, a spacious porch, and an extended interlock driveway. The home has been freshly painted and includes newly updated lighting.Inside, the open-concept main level includes a formal dining room filled with natural light, a spacious living room with a cozy gas fireplace, and a gourmet kitchen complete with stainless steel appliances, granite countertops, and built-in shelves in the pantry. Upstairs, the loft offers a second gathering space for the family. The luxurious primary bedroom features a5-piece ensuite bathroom and a large walk-in closet with built-in shelves, while two of the three additional bedrooms also have walk-in closets. The second-level laundry room adds convenience to daily chores.The fully finished basement includes a large family room, a bathroom, and multiple storage areas. The southwest-facing backyard is fully fenced and features a stone patio and a garden area, making it perfect for outdoor entertaining. This home is located within the boundaries of top schools such as W. Erskine Johnston, Earl of March, Kanata Highlands, and All Saints. It is within walking distance to parks and bus stops and is close to the future LRT station, Tanger Outlets, the Canadian Tire Centre, Kanata Centrum, and all other amenities. The flooring includes tile, hardwood, and ceramic.
Property Details
Interior
Features
Bsmt Floor
Bathroom
0.00 x 0.003 Pc Bath
Family
10.05 x 4.44Exterior
Features
Parking
Garage spaces 2
Garage type Attached
Other parking spaces 5
Total parking spaces 7
Get up to 0.5% cashback when you buy your dream home with Wahi Cashback

A new way to buy a home that puts cash back in your pocket.
- Our in-house Realtors do more deals and bring that negotiating power into your corner
- We leverage technology to get you more insights, move faster and simplify the process
- Our digital business model means we pass the savings onto you, with up to 0.5% cashback on the purchase of your home
