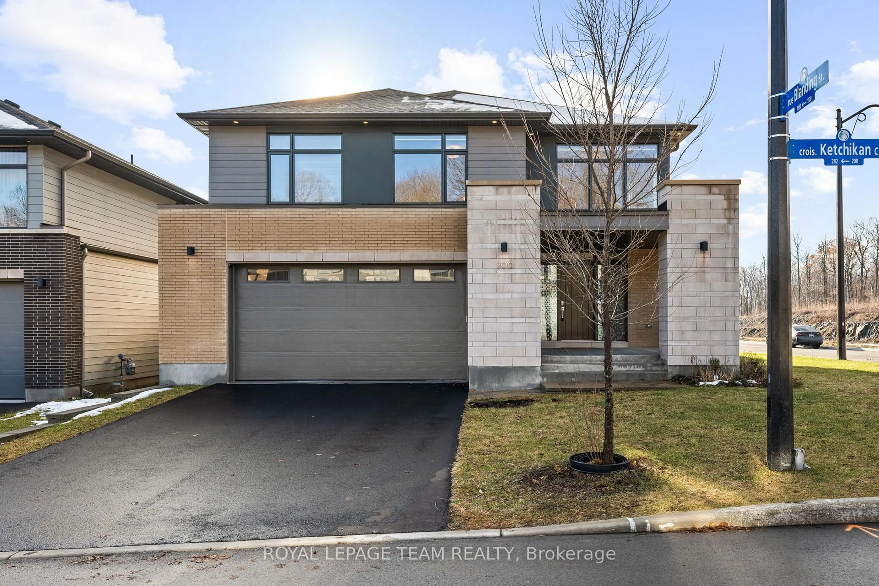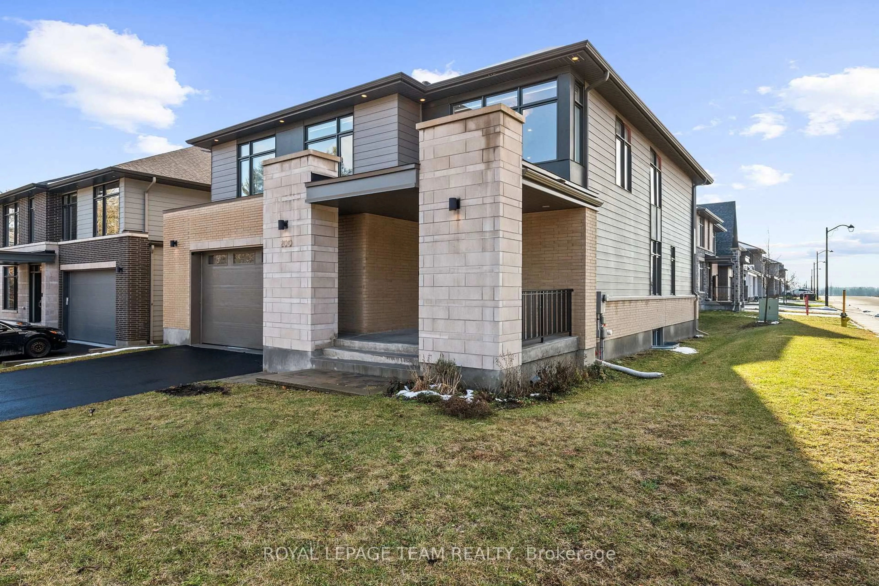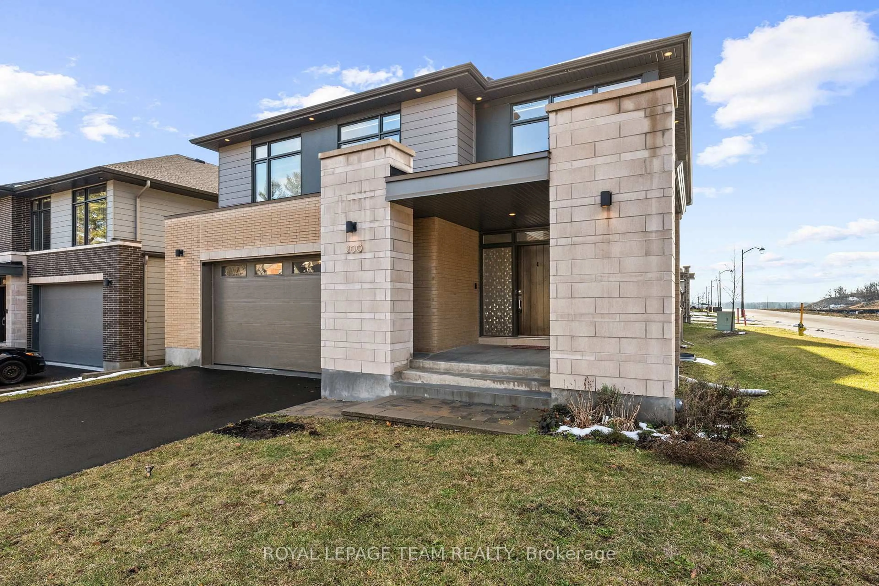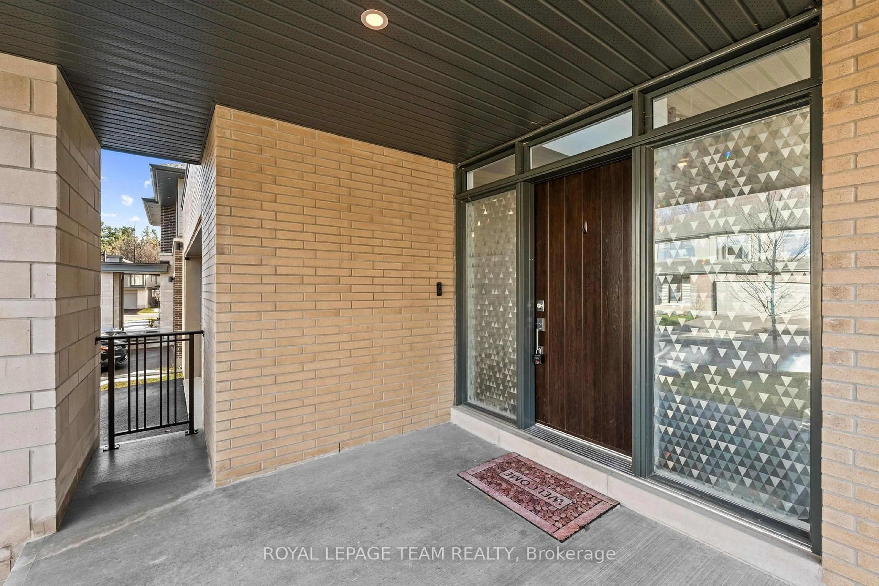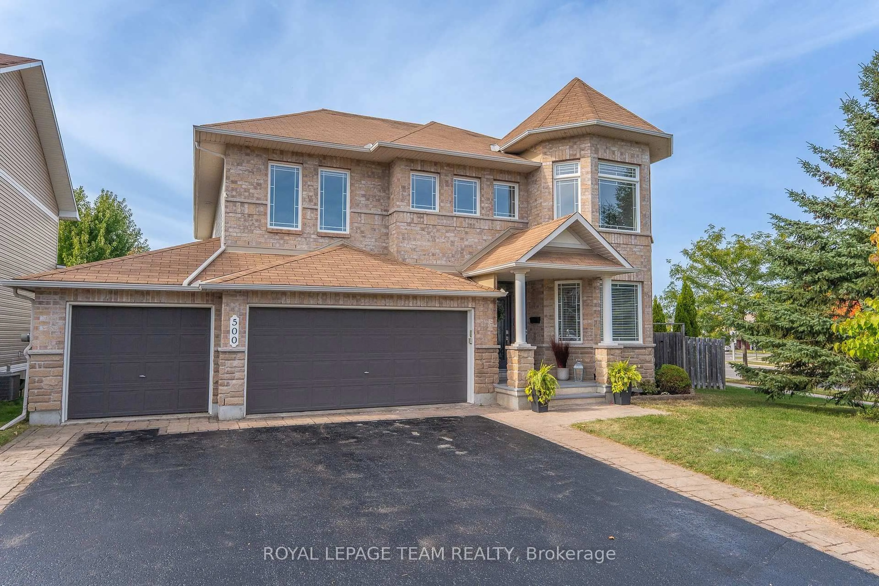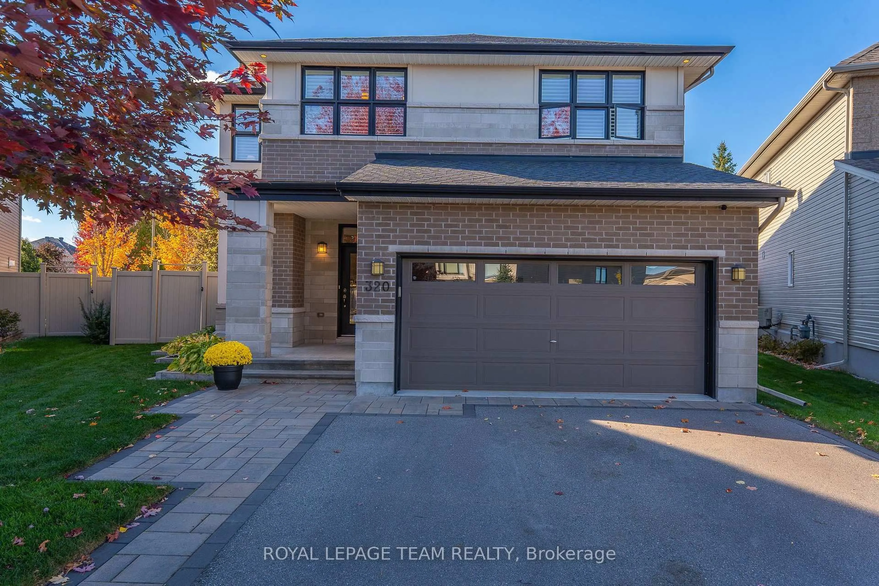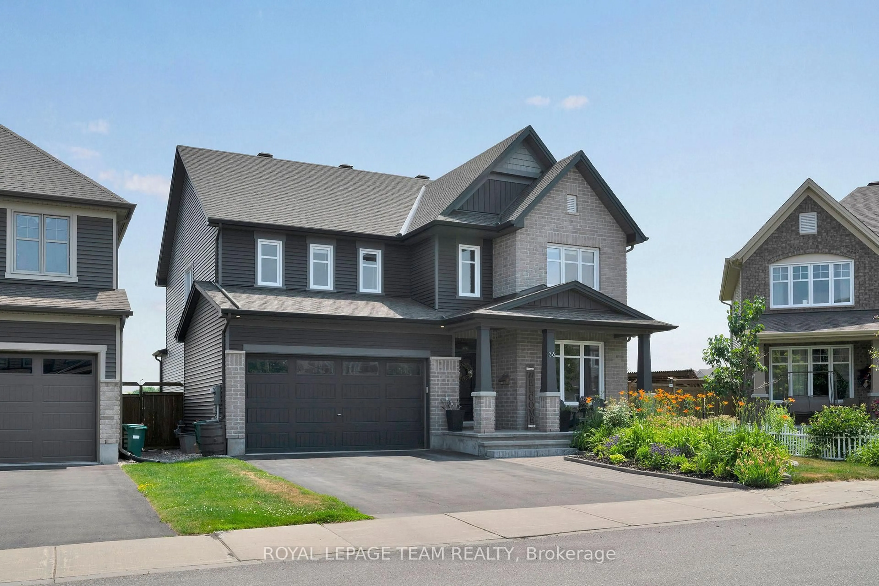200 Ketchikan Cres, Ottawa, Ontario K2T 0S3
Contact us about this property
Highlights
Estimated valueThis is the price Wahi expects this property to sell for.
The calculation is powered by our Instant Home Value Estimate, which uses current market and property price trends to estimate your home’s value with a 90% accuracy rate.Not available
Price/Sqft$455/sqft
Monthly cost
Open Calculator
Description
200 Ketchikan Cres. Desirable Kanata Location facing wooded area across the street. The 'Millar' model by Uniform homes is 3157 square feet as per builder's plans. Exceptional custom home located on a premium corner lot. Modified and extended kitchen with high end Bosch appliances and large quartz island. 9 foot ceiling and 2 storey ceilings on the main level with engineered hardwood flooring on the main level and upper hallway. Added windows plus a linear gas fireplace in the living room. Hardwood staircase to the 2nd level. Open staircase to the lower level. (unfinished, but has 9 foot ceiling, enlarged window and rough-in for bathroom) Main floor study or guest room for a senior with a 3 piece bathroom and walk-in shower. Convenient 2nd floor laundry room. Primary bedroom offers a raised ceiling, walk-in closet plus a double closet. Luxury ensuite with a free standing soaker tub, walk-in glass & tile shower and large vanity with quartz counter and 2 sinks. 3 piece main bathroom with oversized shower. Bedroom 3 offers a full ensuite bathroom. Exterior pot lighting controlled by phone app. Gas connection for BBQ. Oversized garage with EV charger in place. Home is still under Tarion warranty. Located in catchment area for Top ranking schools. Some photos have been virtually staged.
Property Details
Interior
Features
Main Floor
Living
5.05 x 4.75Dining
4.75 x 4.02Kitchen
7.71 x 2.89Den
4.0 x 3.41Exterior
Features
Parking
Garage spaces 2
Garage type Attached
Other parking spaces 4
Total parking spaces 6
Property History
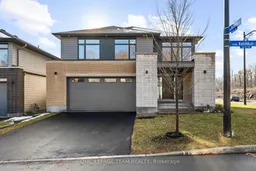 50
50
