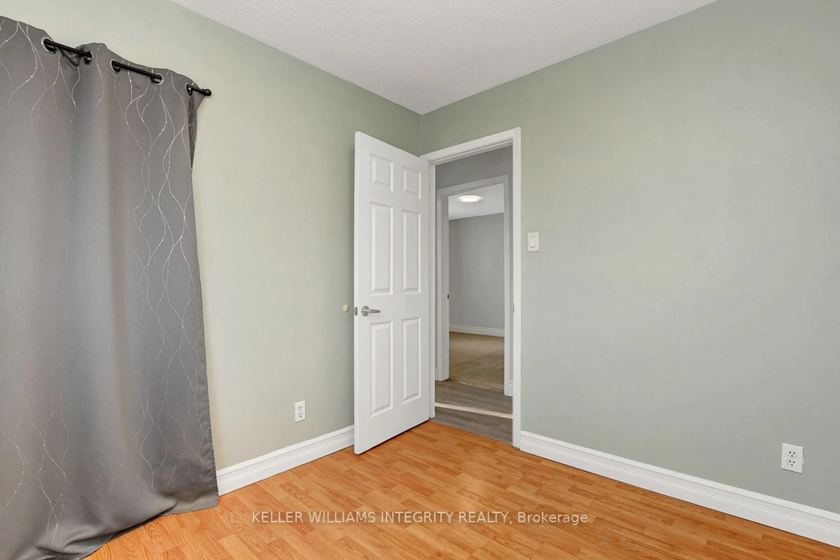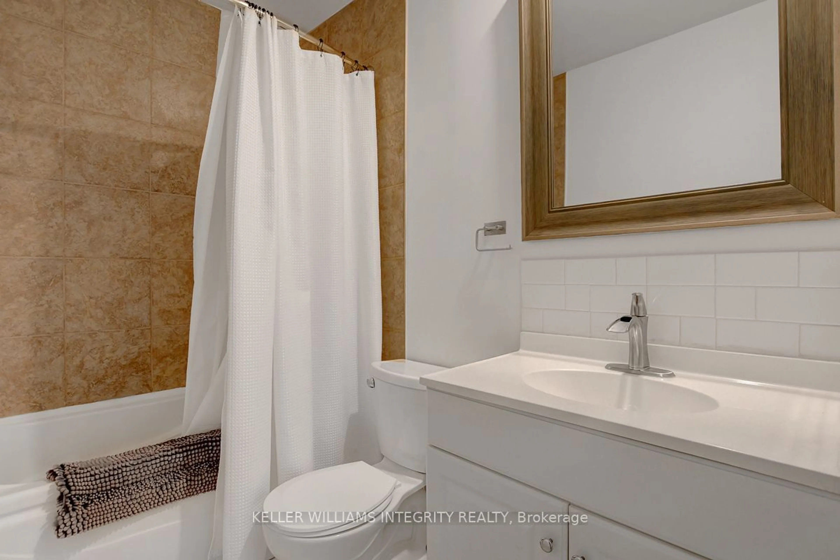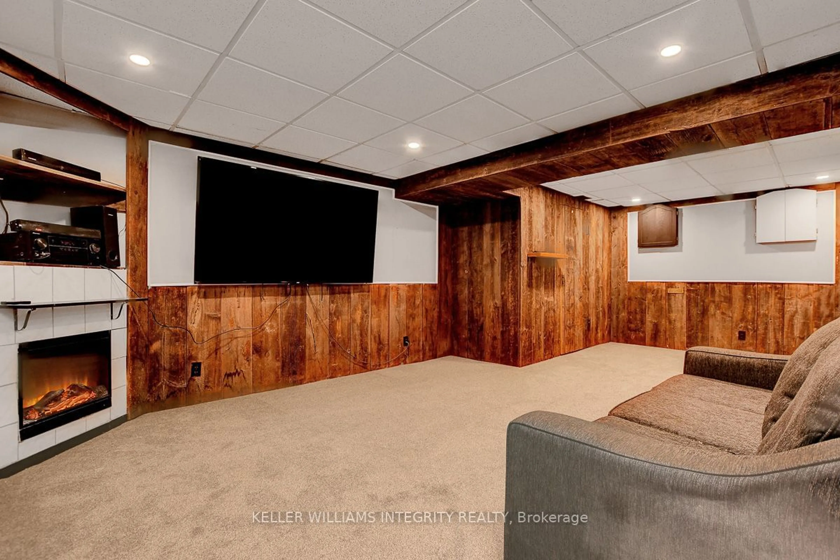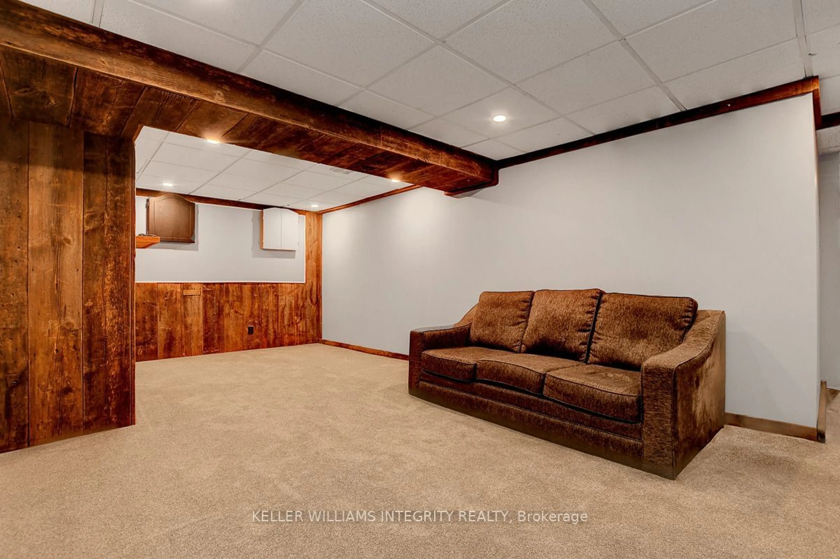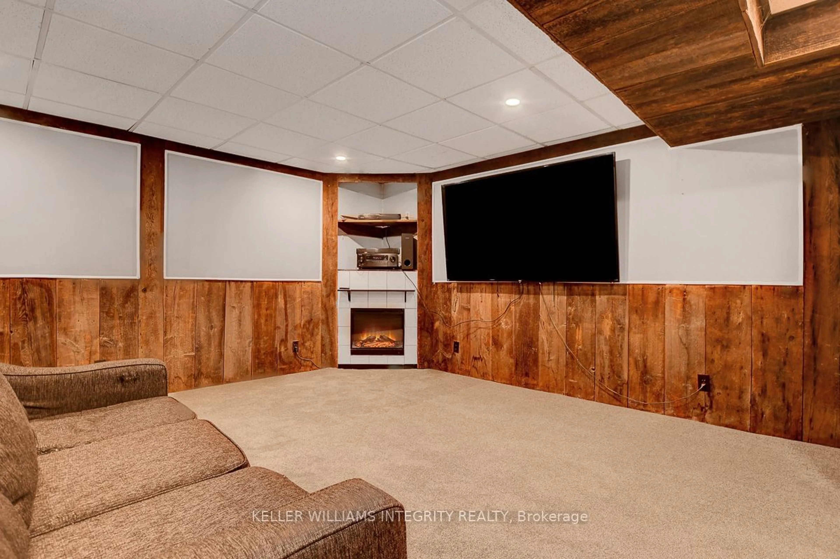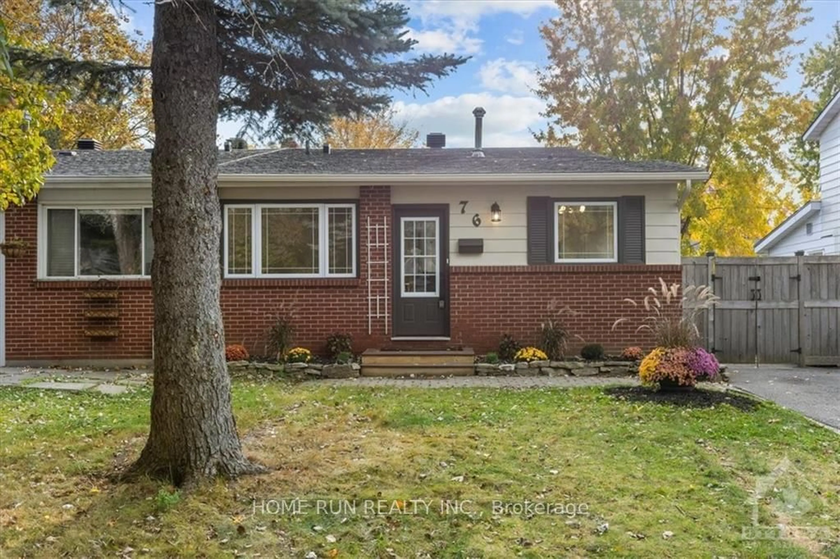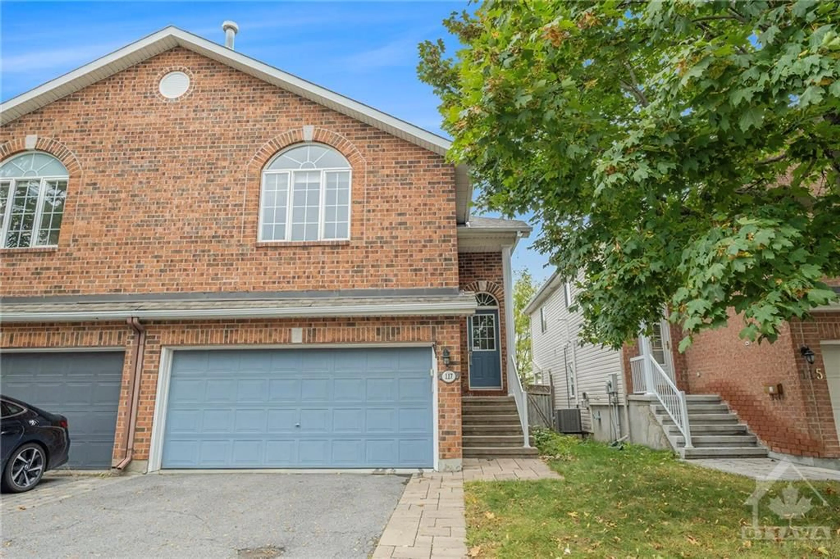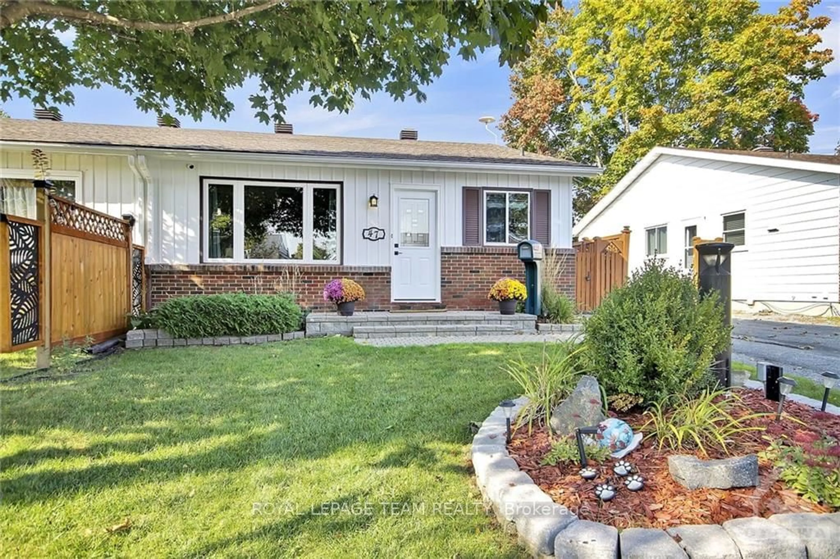Contact us about this property
Highlights
Estimated ValueThis is the price Wahi expects this property to sell for.
The calculation is powered by our Instant Home Value Estimate, which uses current market and property price trends to estimate your home’s value with a 90% accuracy rate.Not available
Price/Sqft-
Est. Mortgage$2,663/mo
Tax Amount (2024)$3,481/yr
Days On Market9 days
Description
Welcome to this charming semi-detached bungalow in the heart of Glen Cairn, offering a fantastic blend of comfort, privacy, and convenience. Freshly painted, this three-bedroom, two-bathroom home is perfect for families, downsizers, or anyone looking for a peaceful setting with easy access to amenities. The true highlight of this home is the incredible backyard retreat. Featuring an inground heated saltwater pool installed in 2021, a newly built deck completed in 2024, and mature trees providing shade and privacy, this outdoor space is designed for relaxation and entertaining. With no rear neighbors, you can enjoy the serene setting all season long. Inside, the main level offers a bright and inviting living space with a functional layout. The lower level adds even more versatility with a spacious recreational area, perfect for a family room, home gym, or play space, along with an abundance of storage. The roof was updated in 2022, providing peace of mind for years to come. Located in a quiet, family-friendly neighborhood, this home is within walking distance to schools, parks, shopping, and transit. A fantastic opportunity to enjoy a well-appointed home with an exceptional backyard in a sought-after community.
Upcoming Open House
Property Details
Interior
Features
Main Floor
Kitchen
4.76 x 2.55Stainless Steel Appl
Living
4.15 x 5.72Combined W/Dining
Prim Bdrm
2.42 x 3.632nd Br
2.42 x 3.63Exterior
Features
Parking
Garage spaces -
Garage type -
Total parking spaces 2
Property History
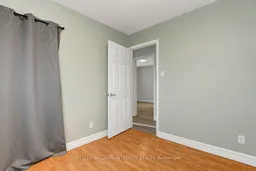 40
40Get up to 0.5% cashback when you buy your dream home with Wahi Cashback

A new way to buy a home that puts cash back in your pocket.
- Our in-house Realtors do more deals and bring that negotiating power into your corner
- We leverage technology to get you more insights, move faster and simplify the process
- Our digital business model means we pass the savings onto you, with up to 0.5% cashback on the purchase of your home
