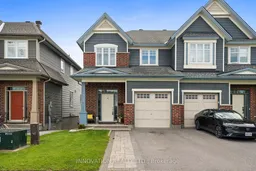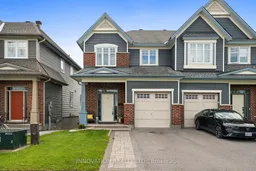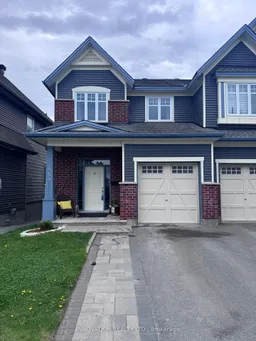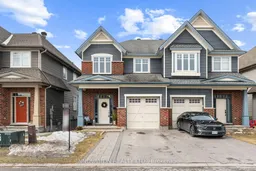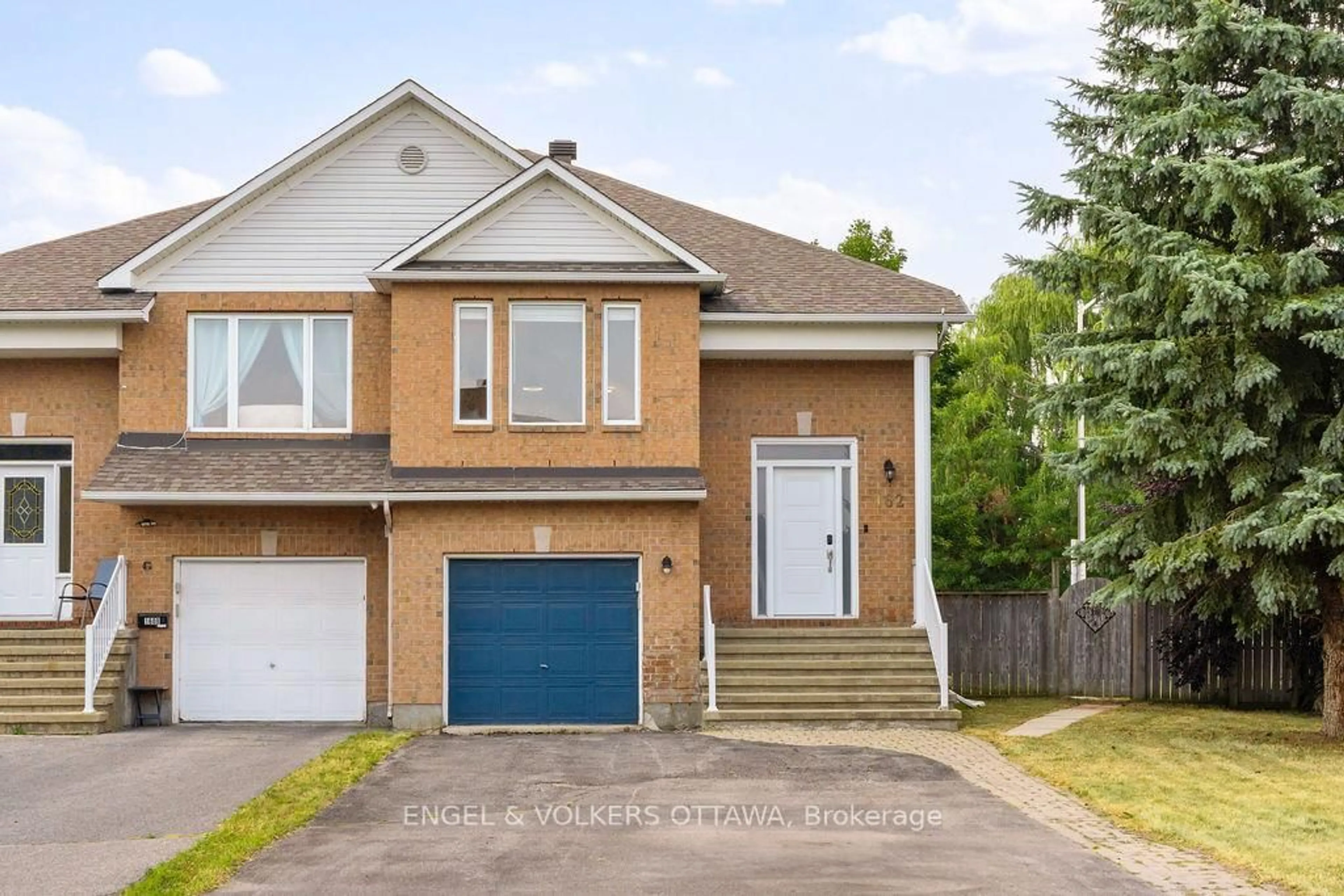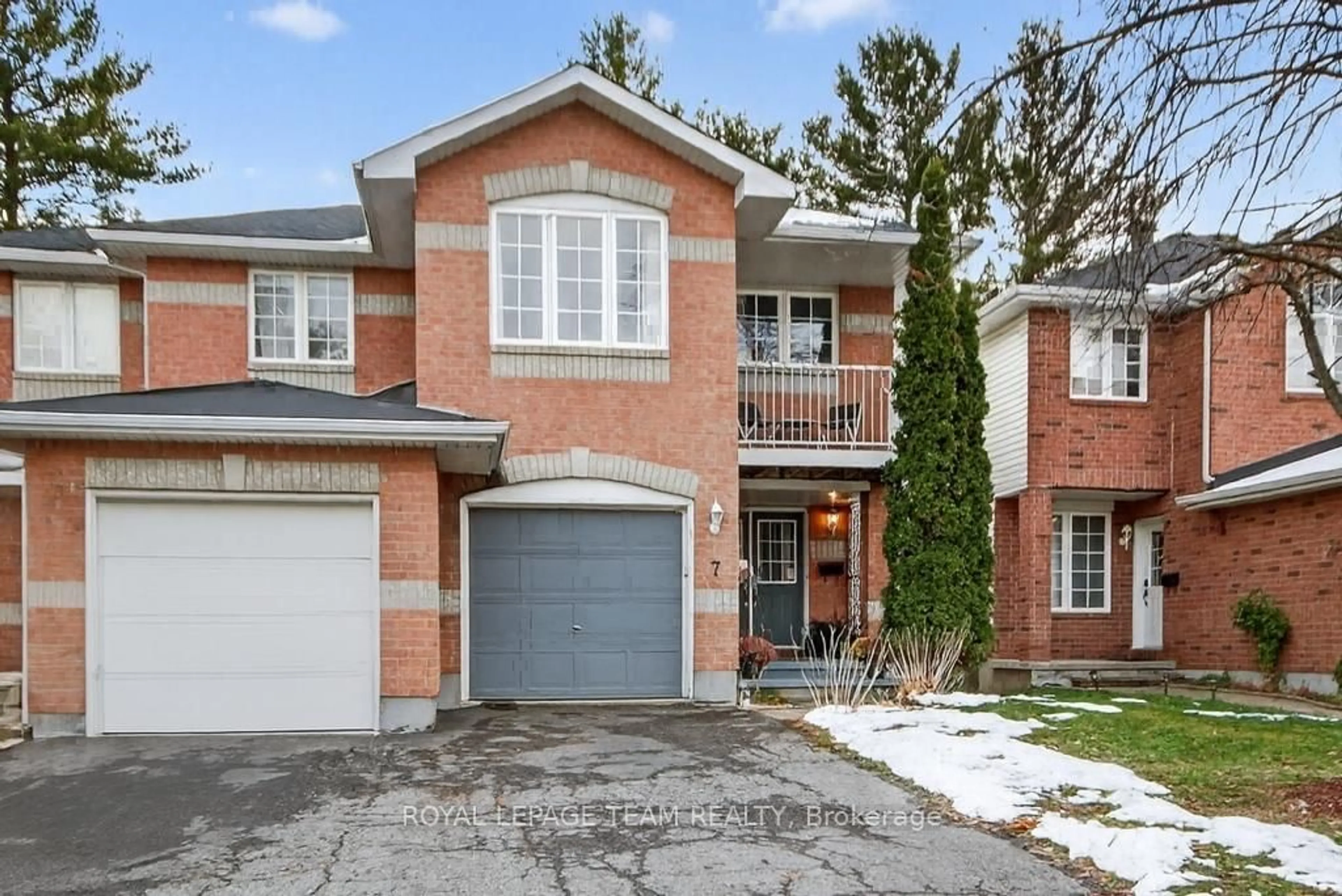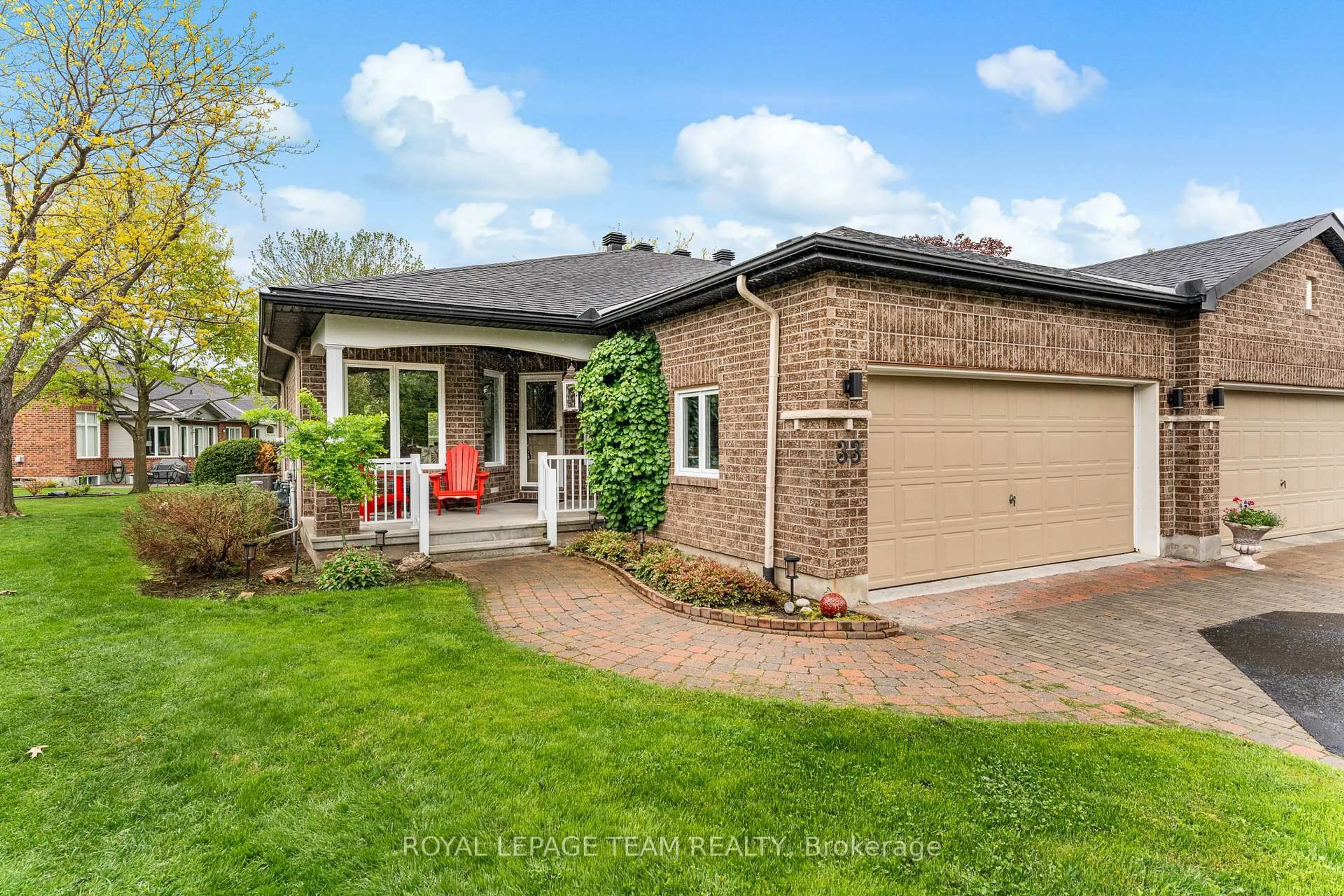Book your showing today, opportunities like this do not come often to own a stunning Semi-detached home at an UNBEATABLE price of a townhome! Welcome to your dream family home, where modern convenience meets timeless comfort! Located on a quiet circle in family friendly Emerald Meadows, this open concept home boasts ample cabinet space in the kitchen complemented by seamless access to an upper deck off the eating area perfect spot for morning coffee! For even more outdoor enjoyment, step down to the lower deck that overlooks a fully fenced yard, ideal for kids, pets, or entertaining. Inside, the living room is enhanced by cozy pot lighting and a stunning 3-sided gas fireplace that adds warmth and elegance to multiple spaces. Next, head to the second-floor open loft area, a versatile space ready to suit your lifestyle needs, from a home office to a cozy reading nook. Retreat to the spacious primary bedroom, which features a 4-piece ensuite, California shutters, and a walk-in closet! The bright basement features a large window, ample storage space, and a rough-in for future customization, making it as functional as it is inviting, could easily be transformed with some minor changes into a secondary dwelling unit with income potential! Nestled in a family-friendly neighborhood, this home is just steps away from parks, schools, walking paths, and a variety of shopping options. It's the perfect location for creating lifelong memories!
Inclusions: Fridge, stove, microwave/hood fan, dishwasher, washer, dryer, drapes and drapery tracks, blinds, furnace, small storage shed under rear deck, auto garage door opener & remote(s), central vac & attachments (as-is).
