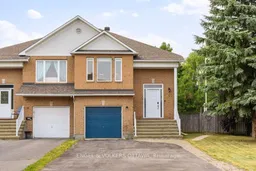Welcome to 162 Castle Glen! Situated in the family-friendly neighbourhood of Bridlewood, this renovated 3+1 bedroom semi-detached home sits on a corner lot and offers a widened laneway and fenced in yard. The main floor has been tastefully renovated featuring bright wood flooring, modern light fixtures and updated kitchen cabinets. The primary bedroom is spacious with a large arched window, a walk-in closet and a Jack and Jill 3-piece bathroom. The basement has been converted into an in-law suite making this a fantastic opportunity for a savvy homebuyer looking to off-set their mortgage costs or for multi-generational living. The basement offers a full kitchen, living room, dining room and 1 bedroom. With a walk-out basement you can enjoy access to your private fenced in backyard with a large deck, or to use as a separate entrance. Located minutes to the Trans Canada Trail, steps to Parks and schools and less than 5 minutes to the amenities along Hazeldean road! OPEN HOUSE SUNDAY AUGUST 16th FROM 2-4PM.
Inclusions: 2 Refrigerators, 2 Ovens, Washer, Dryer, 2 Microwaves, 1 Dishwasher, All Light Fixtures, All Window Coverings




