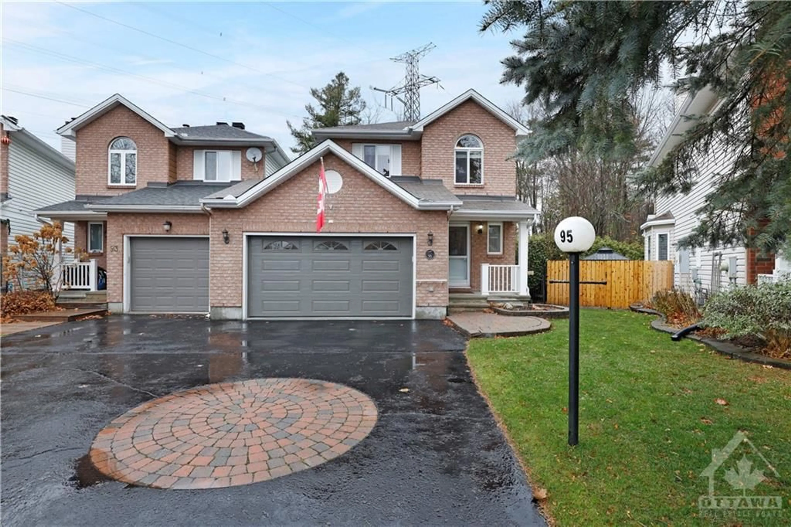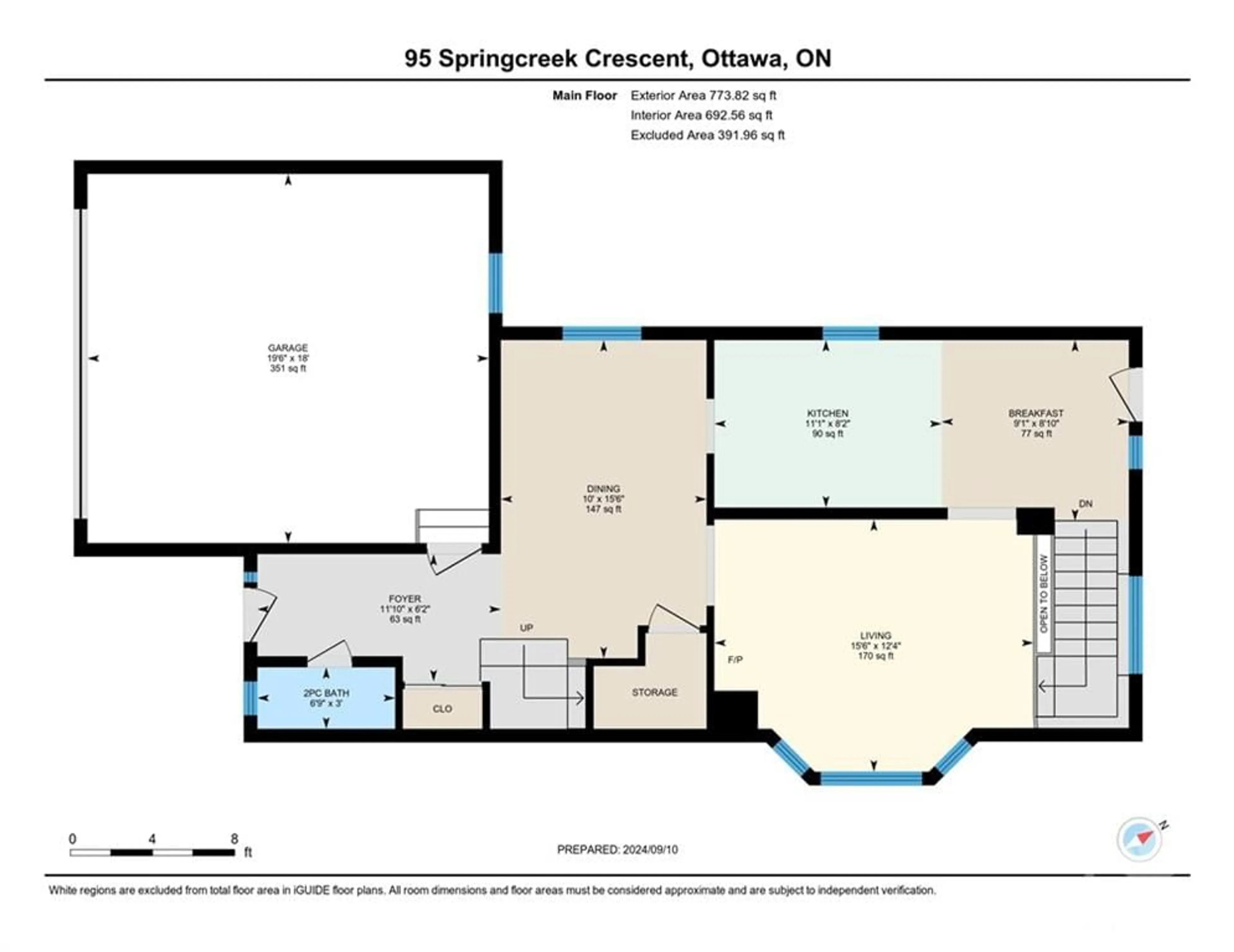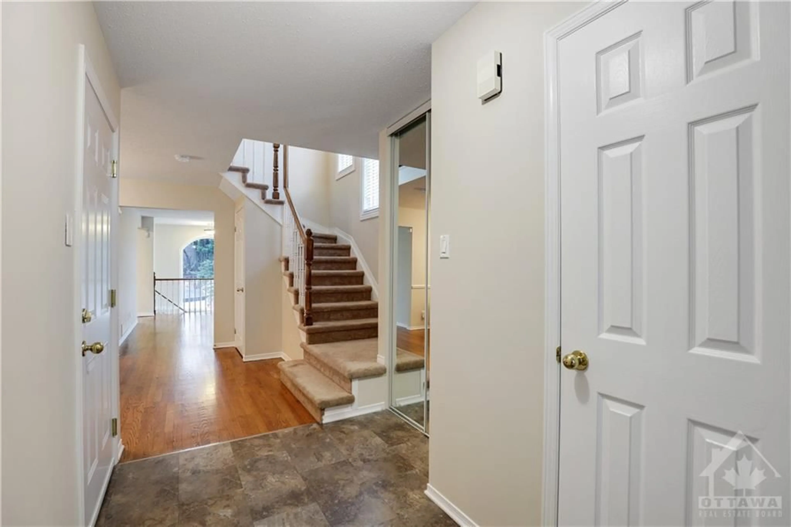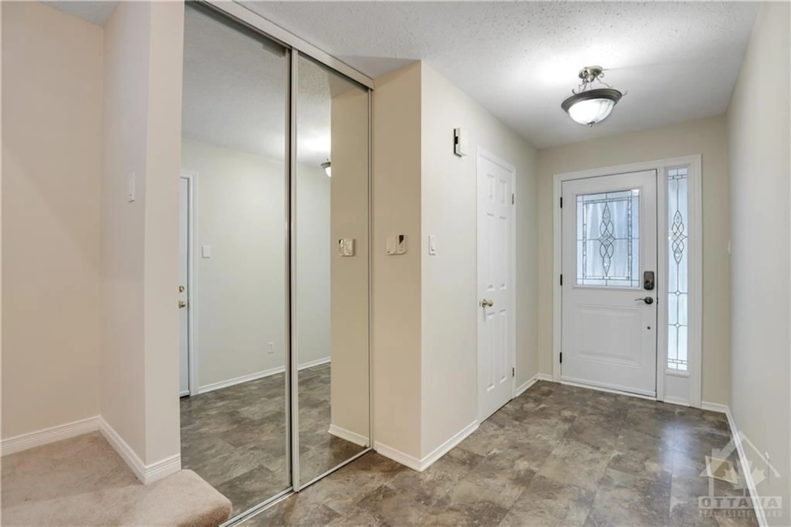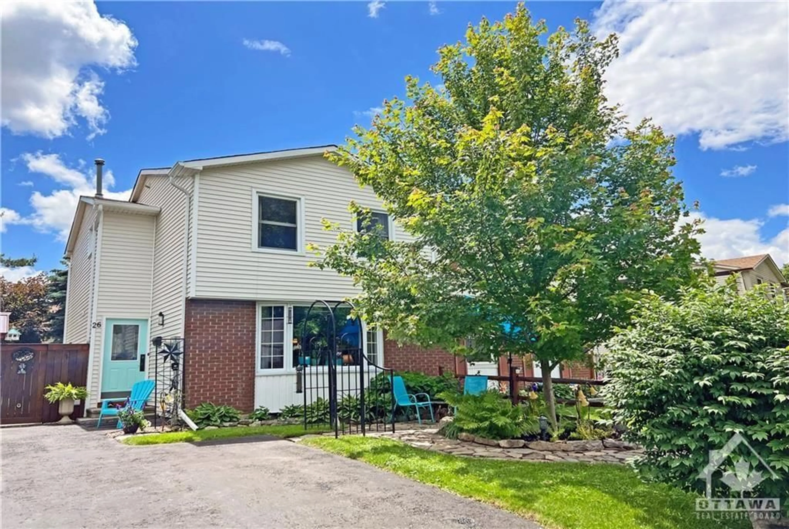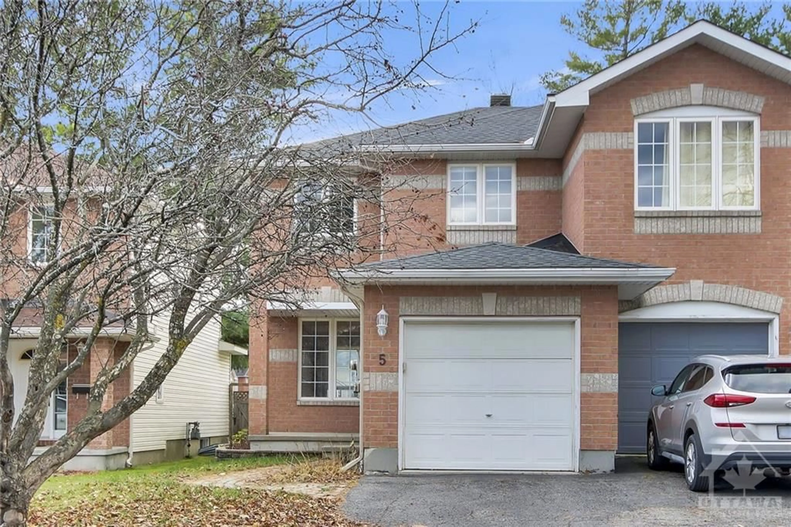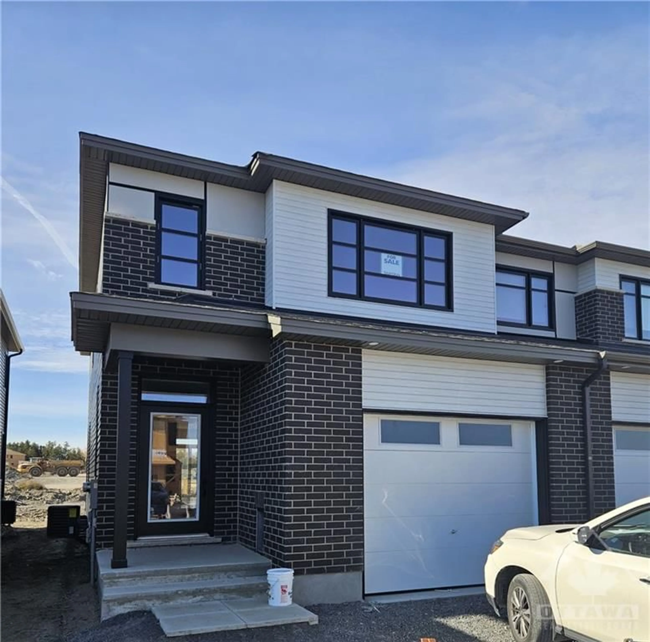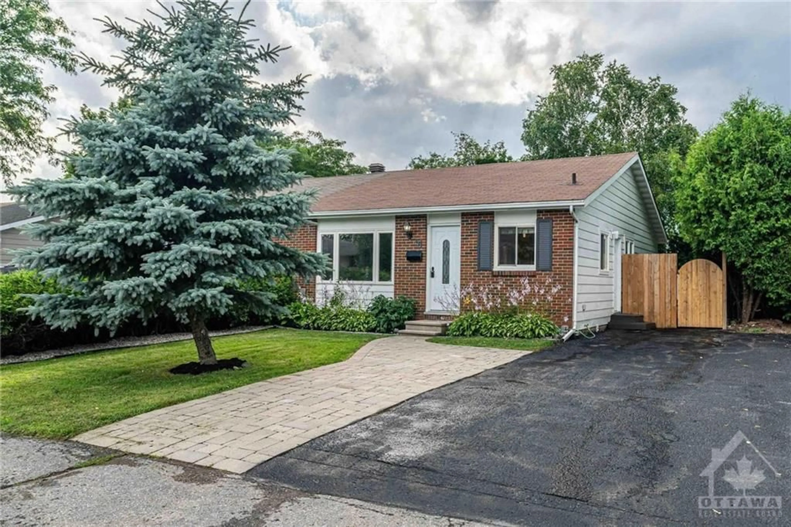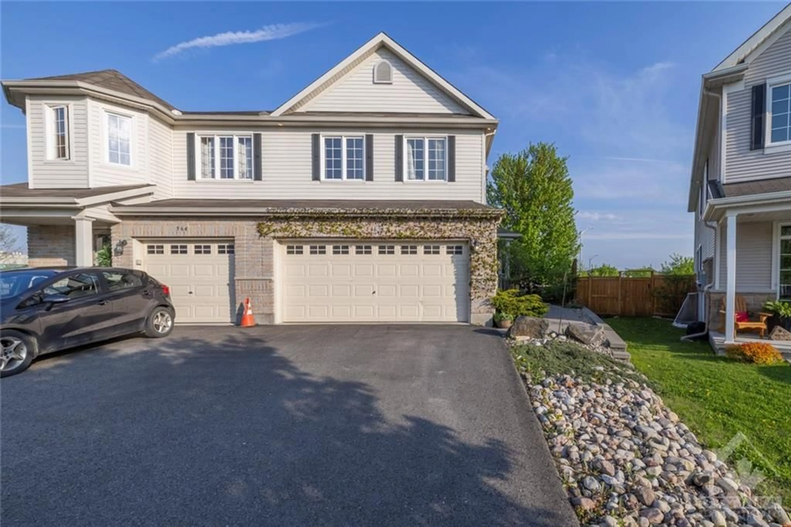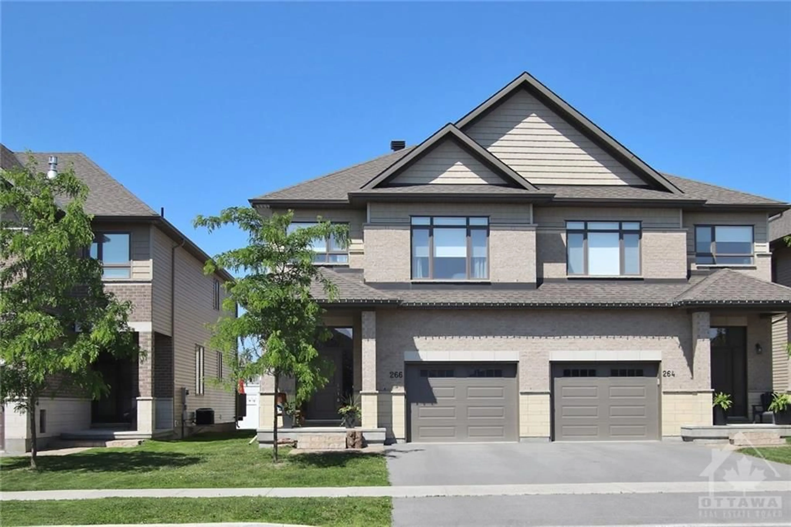95 SPRINGCREEK Cres, Ottawa, Ontario K2M 2K8
Contact us about this property
Highlights
Estimated ValueThis is the price Wahi expects this property to sell for.
The calculation is powered by our Instant Home Value Estimate, which uses current market and property price trends to estimate your home’s value with a 90% accuracy rate.Not available
Price/Sqft-
Est. Mortgage$3,002/mo
Tax Amount (2024)$3,959/yr
Days On Market59 days
Description
NO REAR NEIGHBOURS! Rarely found semi only attached by double car garage comes w/its own 2-storey home in family-friendly Bridlewood. Freshly painted thruout & lovingly maintained w/many quality upgrades over the years! Amazing space and privacy in this wonderful 3-bed 2.5-bath home, backing to a treed walking trail on a huge irregular private lot. Gleaming & immaculate hardwood floors throughout this home, only the staircase & lower level have (newer) carpet. Primary Bedroom offers space sufficient for a King-Sized Bed, w/walk-in closet & ensuite. Large Family bath, powder room on main. The backyard is a family's dream oasis with privacy, a heated salt-water above-ground pool & enclosed Gazebo for evening BBQs and entertaining. Fully Finished lower level w/gas fireplace. Fully fenced yard w/shed stores toys & lawn equipment! Shingles/Furnace/CAC and most windows updated! Many schools/all types/grades nearby! Some pix virtually staged.24 Hr. Irrev. on offers.
Property Details
Interior
Features
Main Floor
Living Rm
15'6" x 12'4"Dining Rm
15'6" x 10'0"Kitchen
11'1" x 8'2"Eating Area
9'1" x 8'10"Exterior
Features
Parking
Garage spaces 2
Garage type -
Other parking spaces 4
Total parking spaces 6
Property History
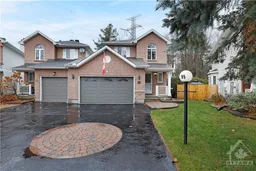 30
30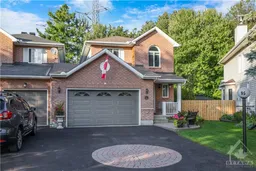
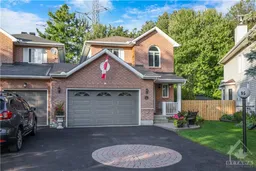
Get up to 1% cashback when you buy your dream home with Wahi Cashback

A new way to buy a home that puts cash back in your pocket.
- Our in-house Realtors do more deals and bring that negotiating power into your corner
- We leverage technology to get you more insights, move faster and simplify the process
- Our digital business model means we pass the savings onto you, with up to 1% cashback on the purchase of your home
